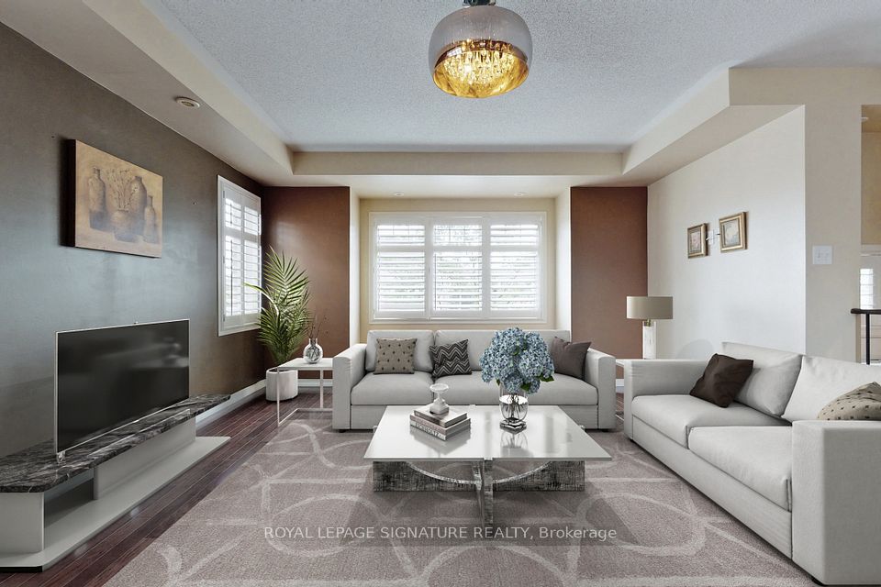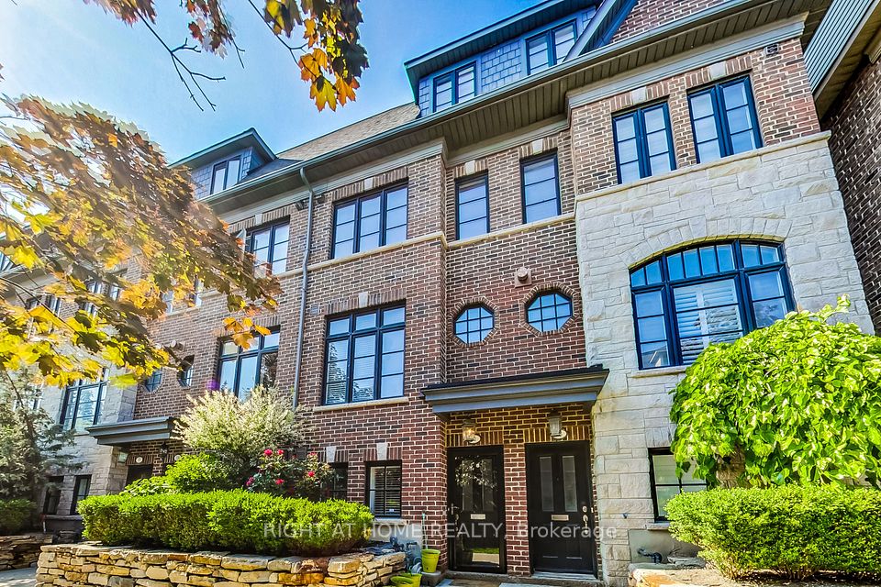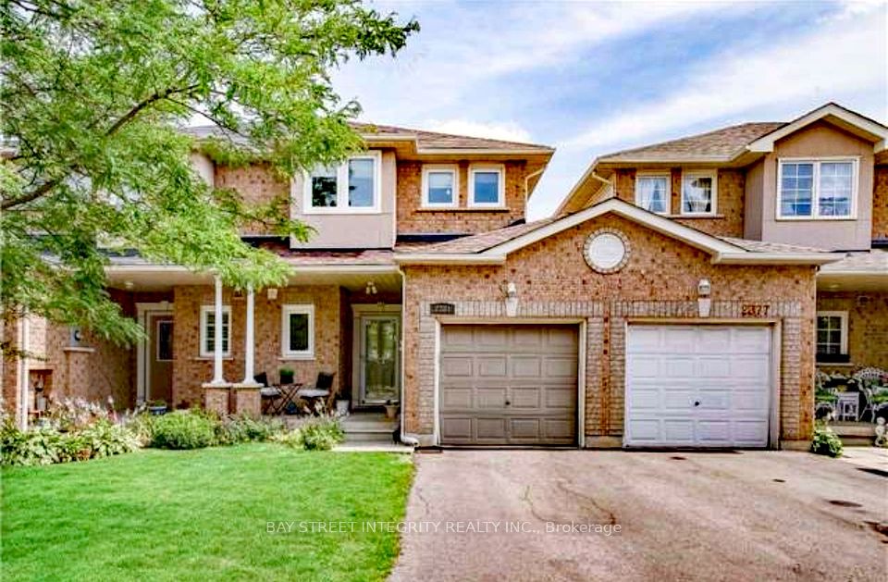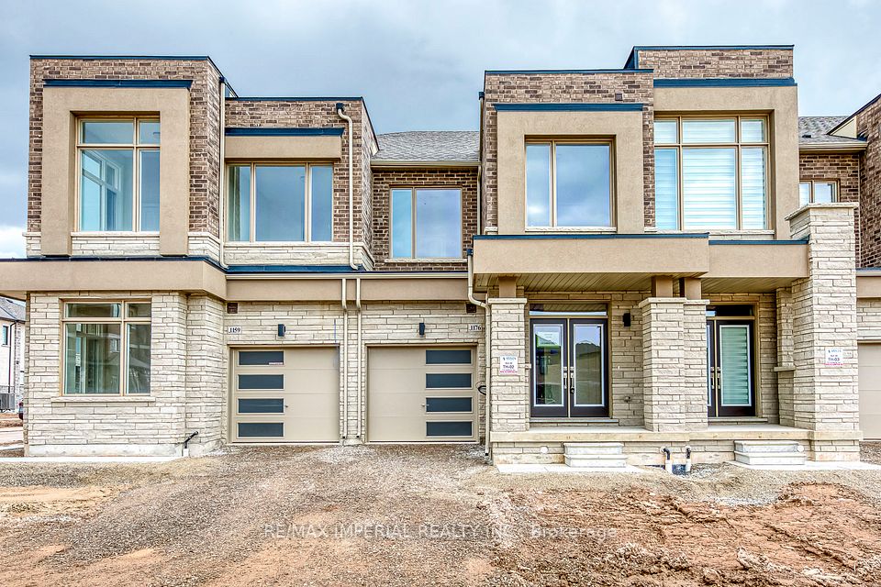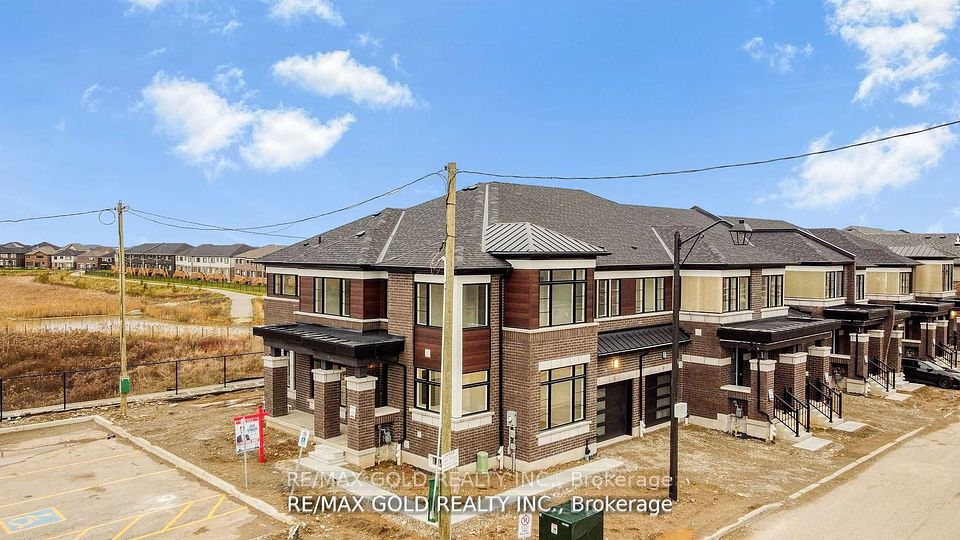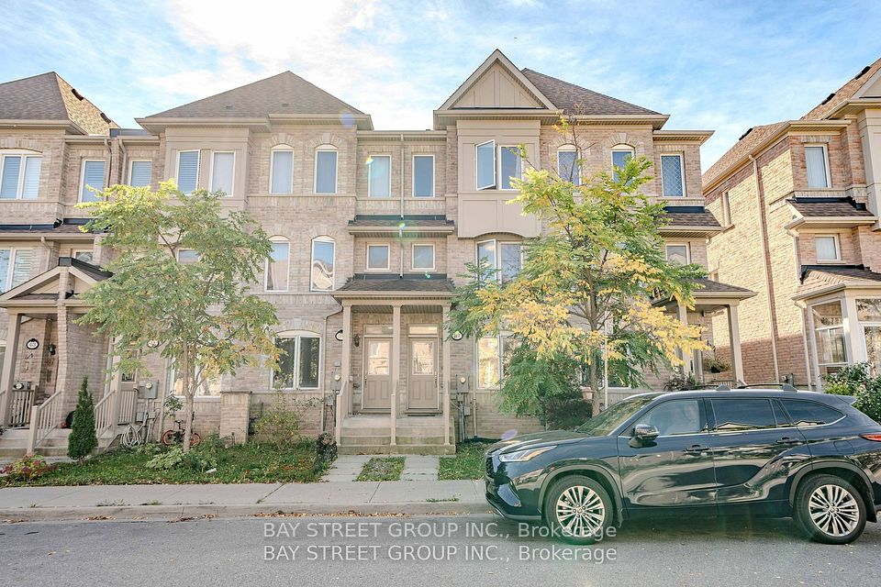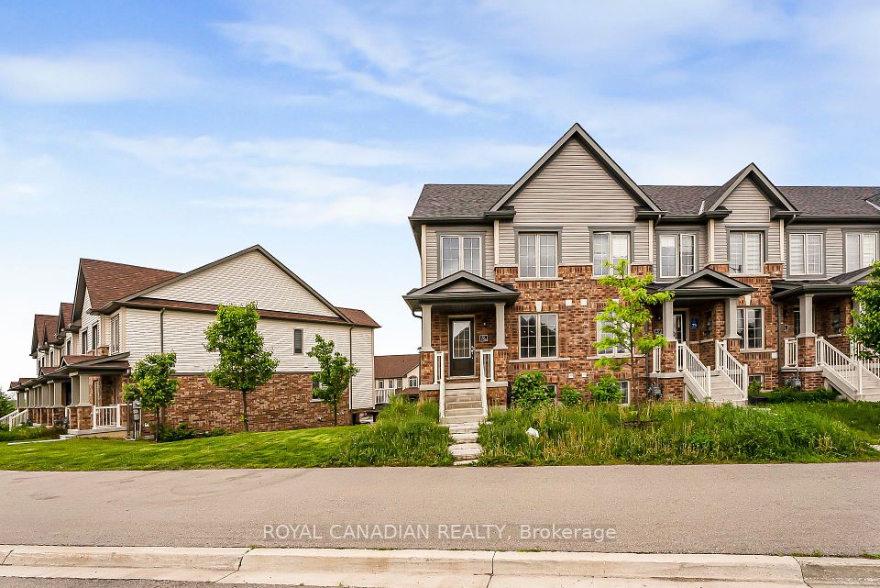$3,950
68 Tennant Circle, Vaughan, ON L4L 5L5
Property Description
Property type
Att/Row/Townhouse
Lot size
N/A
Style
3-Storey
Approx. Area
2000-2500 Sqft
Room Information
| Room Type | Dimension (length x width) | Features | Level |
|---|---|---|---|
| Family Room | 3.79 x 3.47 m | 3 Pc Bath, Overlooks Backyard | Ground |
| Living Room | 5.55 x 6.09 m | Hardwood Floor, Fireplace | Second |
| Dining Room | 5.55 x 6.09 m | Hardwood Floor, Overlooks Backyard | Second |
| Kitchen | 2.63 x 3.65 m | Granite Counters, Backsplash | Second |
About 68 Tennant Circle
Welcome to 68 Tennant Circle-a brand-new, never-lived-in freehold townhouse 4 bedrooms +4 Bath, 2 car parking space. 9' Ceilings on Main Floor with hardwood flooring, open-concept layout flooded with natural light, The gourmet kitchen is a chef's dream, boasting quartz countertops, sleek stainless-steel appliances, and high-end cabinetry. A dedicated Guest suite or office space at main level, and additional 3 bedrooms upstairs. ideal for both everyday living and entertaining. Situated in the heart of Vaughan, you're just minutes away from major highways (400 & 427), public transit, top-tier shopping, fine dining, parks, reputable schools, and entertainment venues like Vaughan Mills and Canada's Wonderland.**EXTRAS** Tenant pays All Utilities & Tenant Insurance. Tenant Is Responsible For Garbage Removal, Snow Removal And Lawn Care.
Home Overview
Last updated
May 31
Virtual tour
None
Basement information
Unfinished
Building size
--
Status
In-Active
Property sub type
Att/Row/Townhouse
Maintenance fee
$N/A
Year built
--
Additional Details
Price Comparison
Location

Angela Yang
Sales Representative, ANCHOR NEW HOMES INC.
Some information about this property - Tennant Circle

Book a Showing
Tour this home with Angela
I agree to receive marketing and customer service calls and text messages from Condomonk. Consent is not a condition of purchase. Msg/data rates may apply. Msg frequency varies. Reply STOP to unsubscribe. Privacy Policy & Terms of Service.

