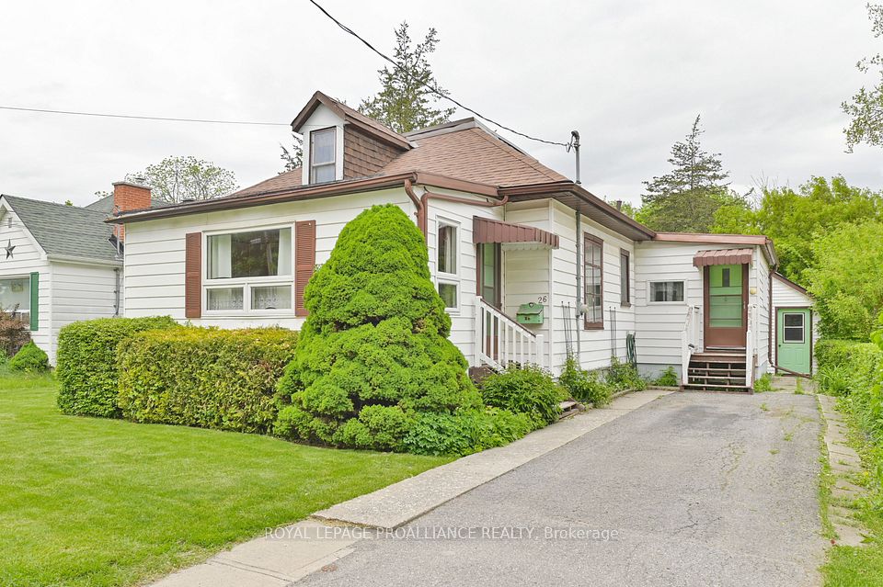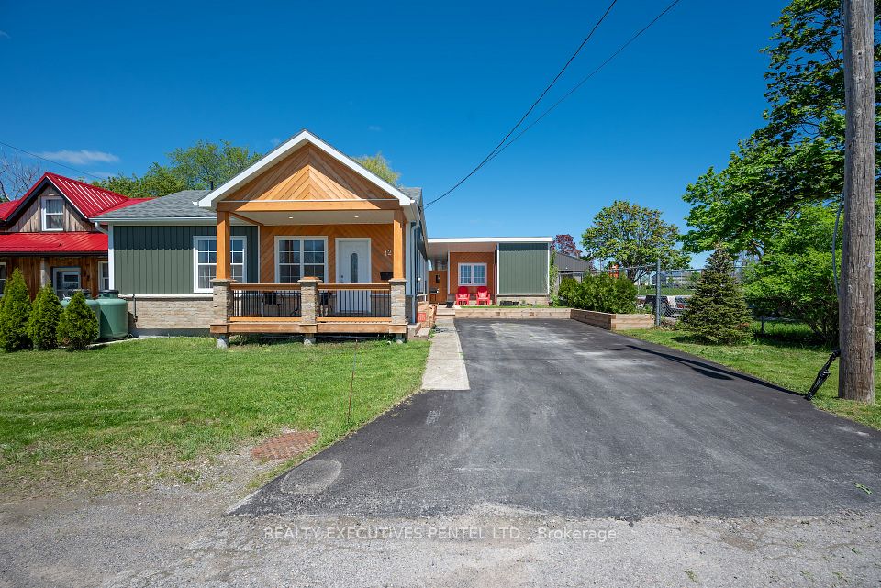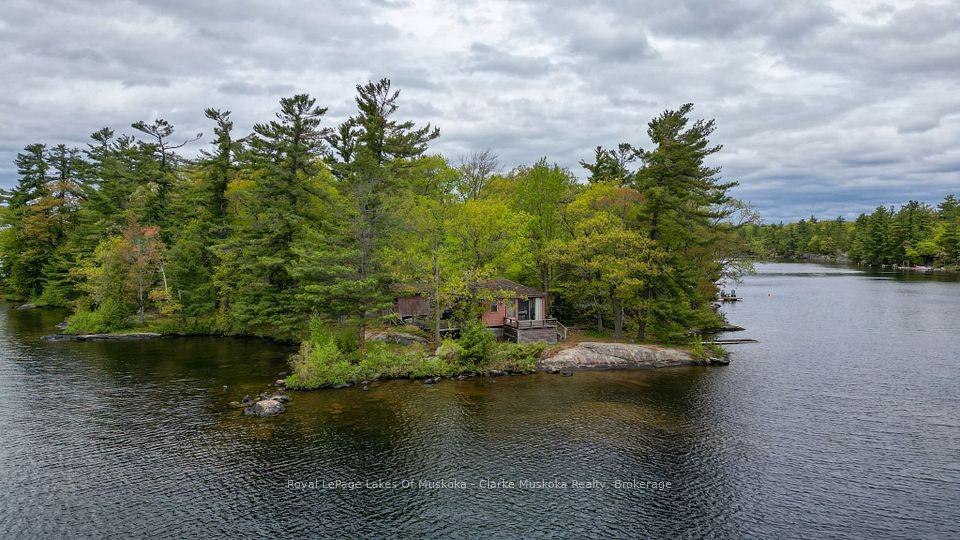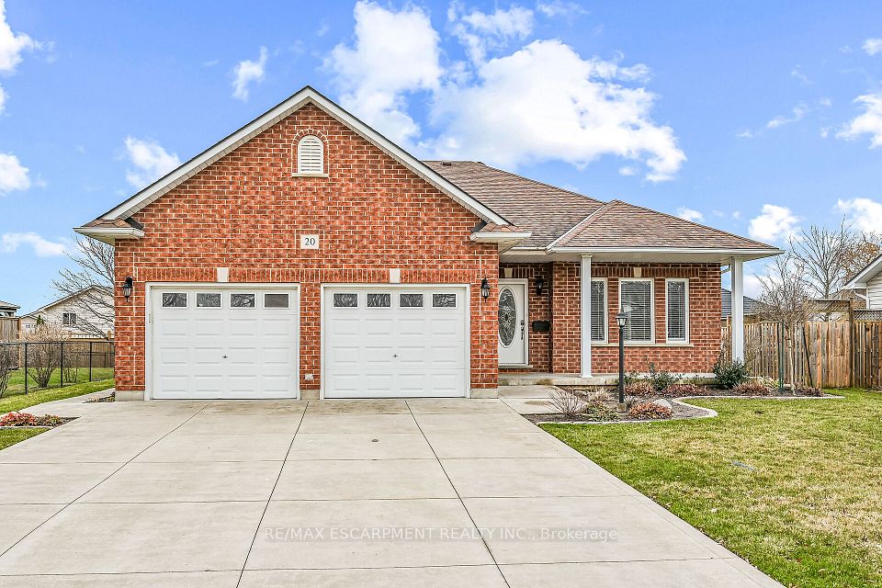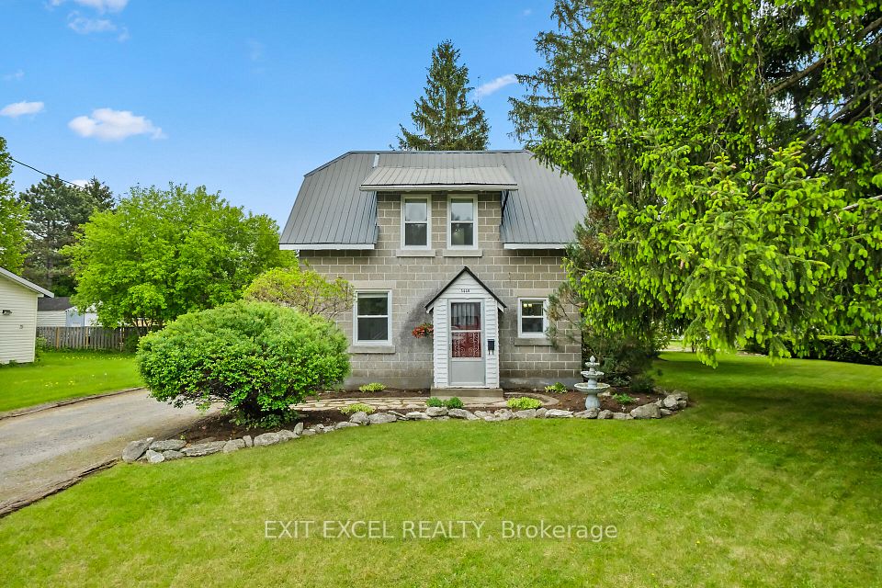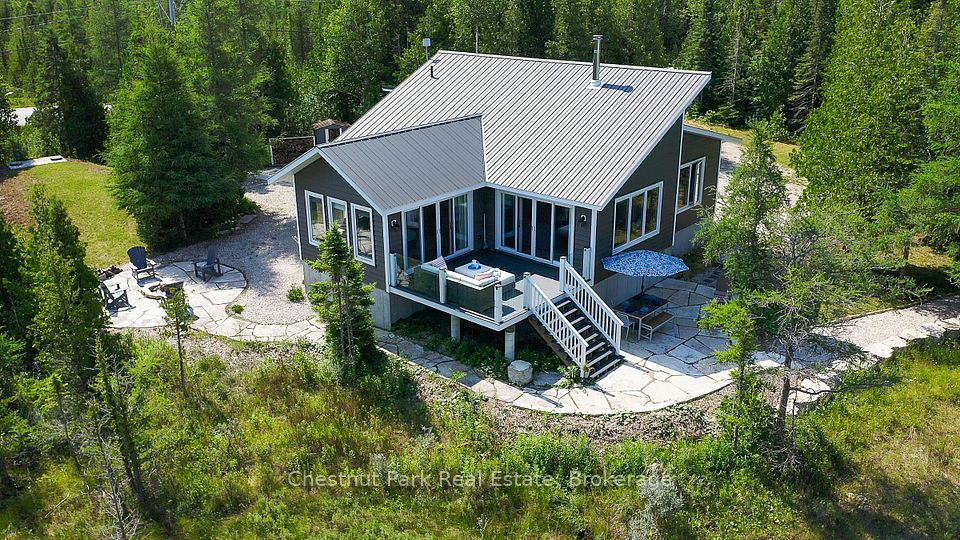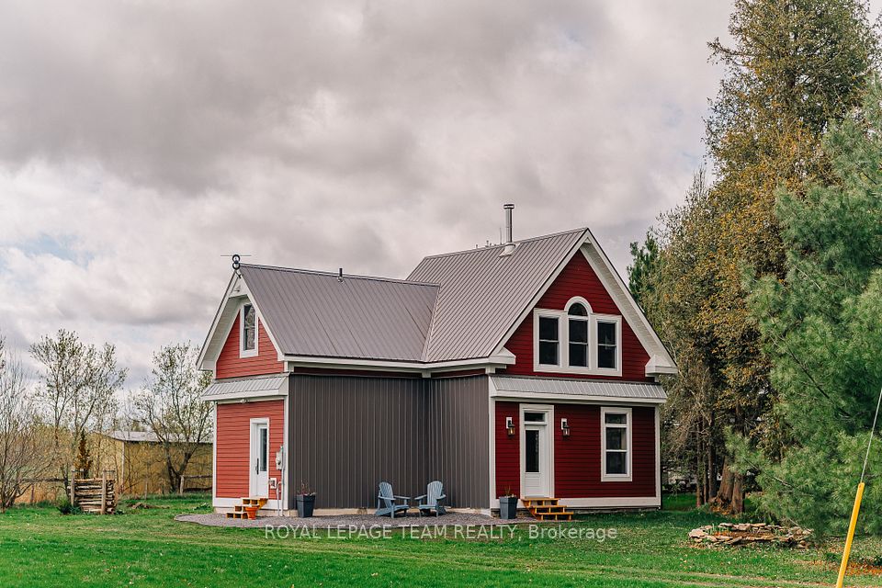$660,000
68 Potter Drive, Loyalist, ON K0H 2H0
Property Description
Property type
Detached
Lot size
N/A
Style
Bungalow
Approx. Area
1100-1500 Sqft
Room Information
| Room Type | Dimension (length x width) | Features | Level |
|---|---|---|---|
| Kitchen | 3.8 x 3 m | N/A | Main |
| Dining Room | 5 x 3 m | N/A | Main |
| Living Room | 5.5 x 6 m | N/A | Main |
| Bedroom | 4 x 4 m | N/A | Main |
About 68 Potter Drive
This beautiful four year old bungalow offers an open-concept design with plenty of natural light. The primary bedroom boasts a walk-in closet and a full ensuite. It features a covered front porch with a double-car drywalled garage with remote entry, an installed 240v outlet, and plenty of storage. Upgrades include hardwood and ceramic throughout, central air, a gas fireplace in the main living area, and an oak staircase leading to the basement where you'll find 9-foot ceilings, an egress window, a rough-in for a bath with the exterior walls insulated, wired and drywalled, newly built and fully enclosed fence. Come check out this stunning home and experience complete peace of mind knowing everything is only four years old with a transferable Tarion Home Warranty and features natural gas heating, an HRV system, and hot water on demand.
Home Overview
Last updated
2 days ago
Virtual tour
None
Basement information
Unfinished
Building size
--
Status
In-Active
Property sub type
Detached
Maintenance fee
$N/A
Year built
2025
Additional Details
Price Comparison
Location

Angela Yang
Sales Representative, ANCHOR NEW HOMES INC.
MORTGAGE INFO
ESTIMATED PAYMENT
Some information about this property - Potter Drive

Book a Showing
Tour this home with Angela
I agree to receive marketing and customer service calls and text messages from Condomonk. Consent is not a condition of purchase. Msg/data rates may apply. Msg frequency varies. Reply STOP to unsubscribe. Privacy Policy & Terms of Service.






