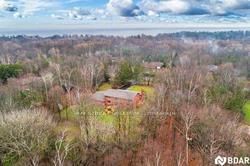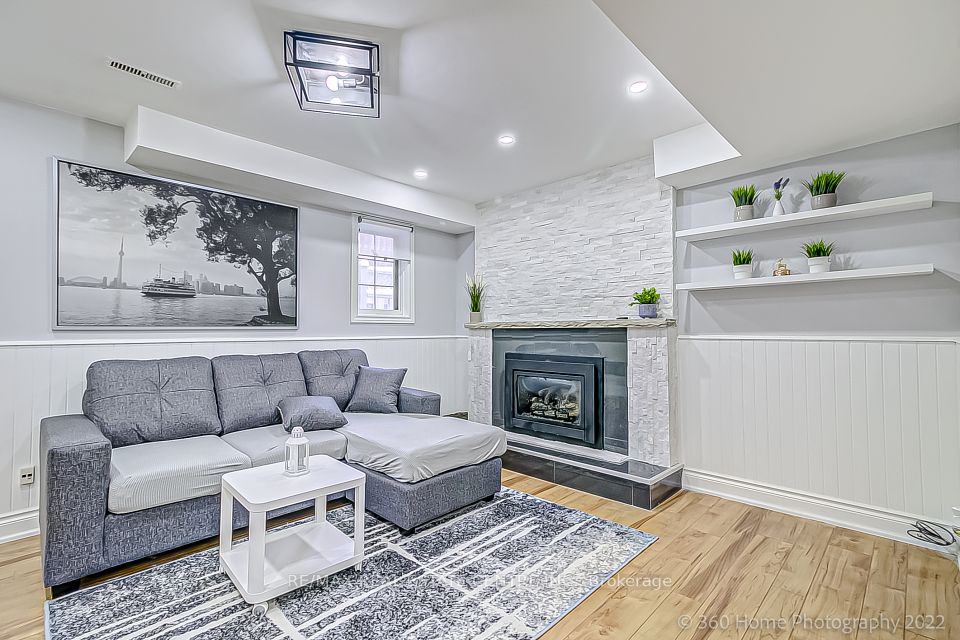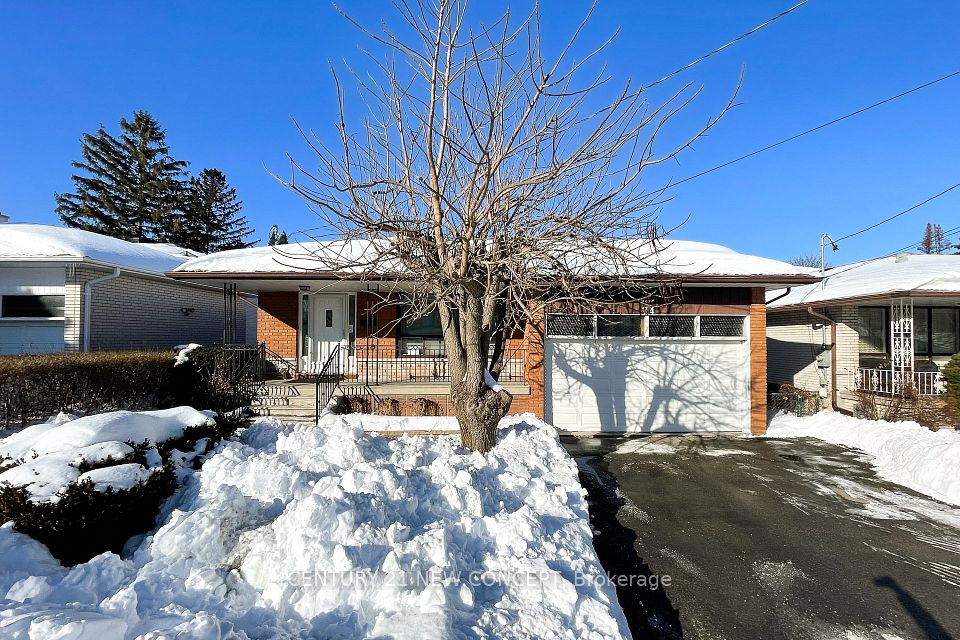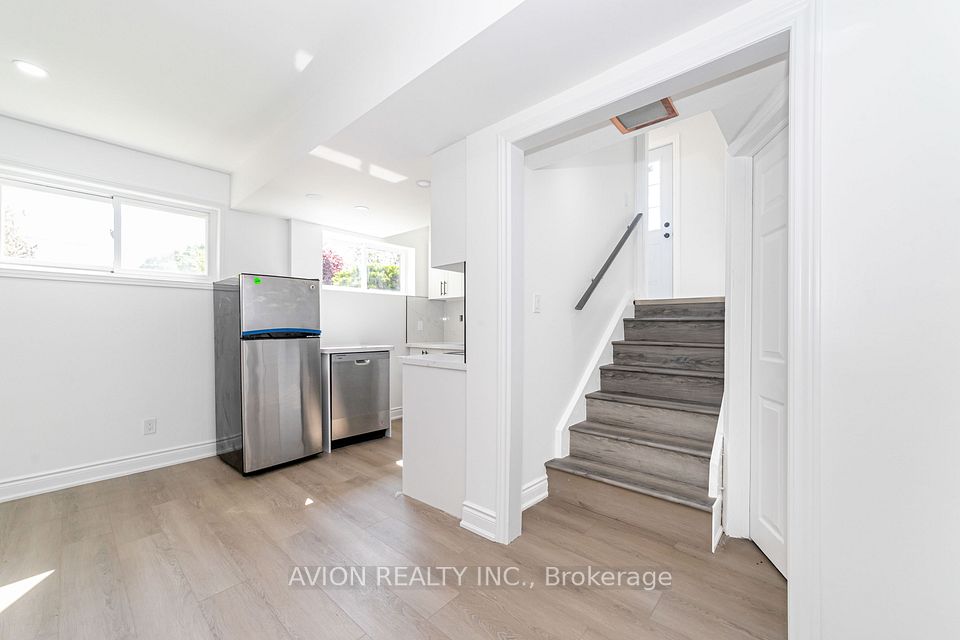$2,150
68 Macdonald Avenue, Toronto W04, ON M9N 2E4
Property Description
Property type
Detached
Lot size
N/A
Style
1 1/2 Storey
Approx. Area
700-1100 Sqft
Room Information
| Room Type | Dimension (length x width) | Features | Level |
|---|---|---|---|
| Living Room | N/A | Vinyl Floor, Above Grade Window, Combined w/Dining | Basement |
| Dining Room | N/A | Vinyl Floor, Open Concept | Basement |
| Kitchen | N/A | Quartz Counter, Backsplash, Stainless Steel Appl | Basement |
| Bathroom | N/A | Vinyl Floor, Closet, Above Grade Window | Basement |
About 68 Macdonald Avenue
Sleek. Stylish. Steps from Everything. This stunningly renovated 1-bedroom lower-level unit is just a 5-minute walk to the UP Express - get to Union Station in just 15 minutes! **Completely turnkey and utilities included (heat, hydro, and water)** Boasting luxury vinyl flooring and feature walls throughout, comes with its own private entrance, above-grade windows, ensuite laundry, and shared backyard access. The open-concept living space features bold accent walls and flows effortlessly into a modern kitchen with brand new stainless steel appliances, a breakfast nook, and a stylish backsplash. The spacious 4-piece bath includes a deep soaker tub, and the spacious bedroom is a true retreat and includes its own closet for convenience. Surrounded by the convenience of Weston Rd's shops and dining, plus the tranquility of Humber River trails. Minutes to Hwy 401/400 - This one has it all. Don't miss out!
Home Overview
Last updated
May 7
Virtual tour
None
Basement information
Apartment, Separate Entrance
Building size
--
Status
In-Active
Property sub type
Detached
Maintenance fee
$N/A
Year built
--
Additional Details
Price Comparison
Location

Angela Yang
Sales Representative, ANCHOR NEW HOMES INC.
Some information about this property - Macdonald Avenue

Book a Showing
Tour this home with Angela
I agree to receive marketing and customer service calls and text messages from Condomonk. Consent is not a condition of purchase. Msg/data rates may apply. Msg frequency varies. Reply STOP to unsubscribe. Privacy Policy & Terms of Service.












