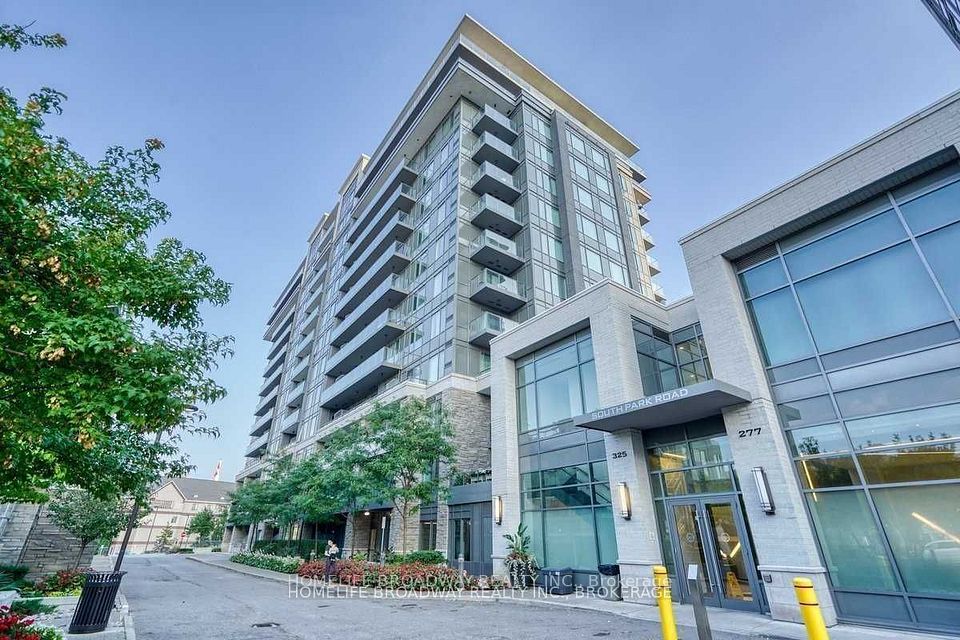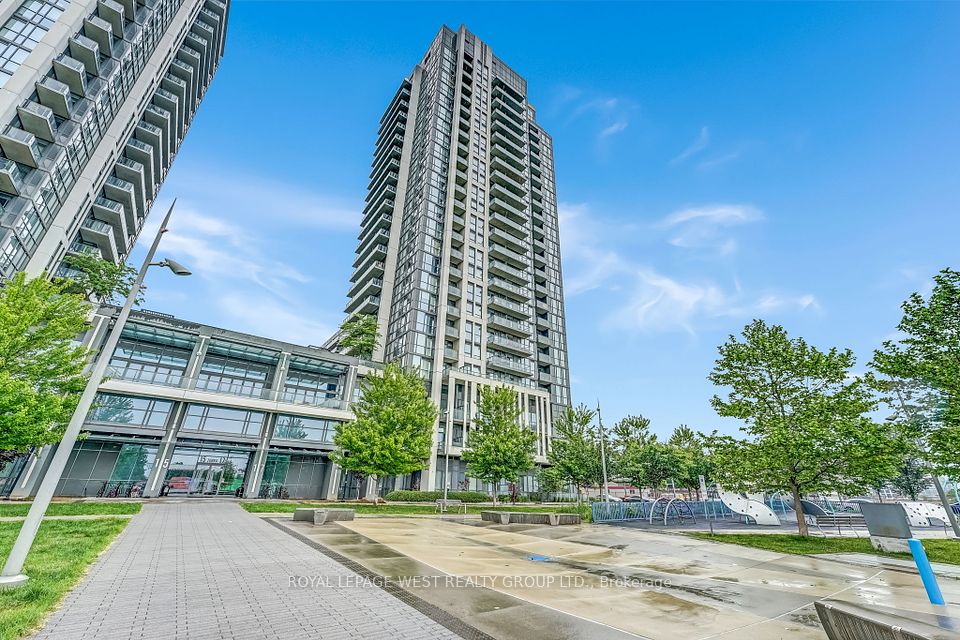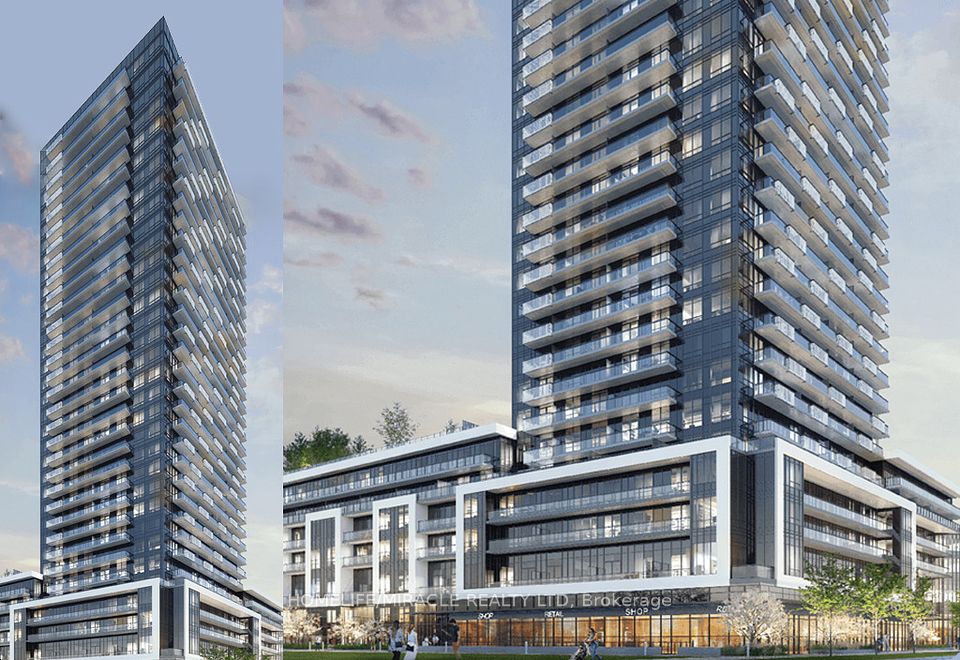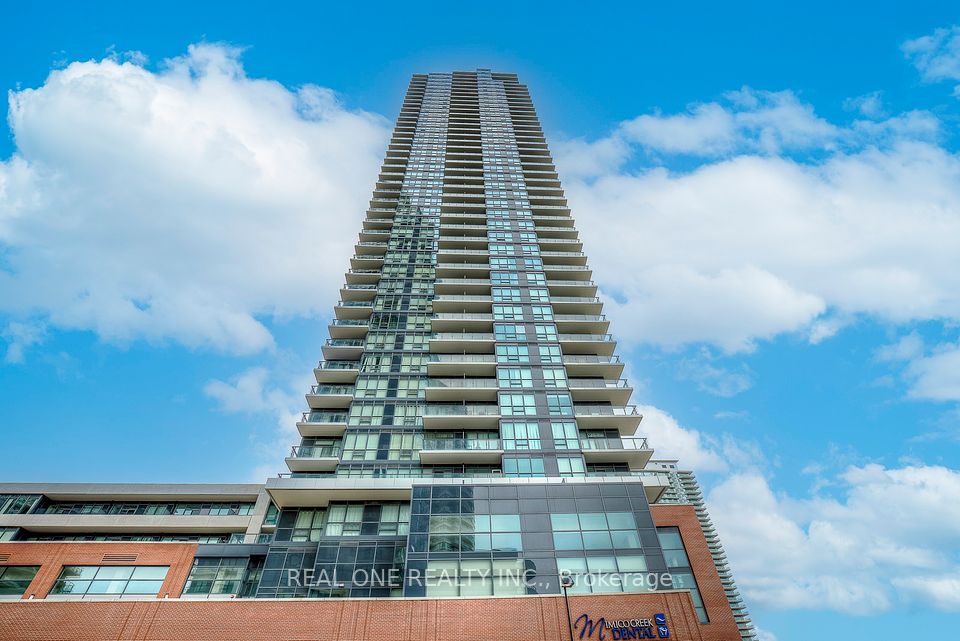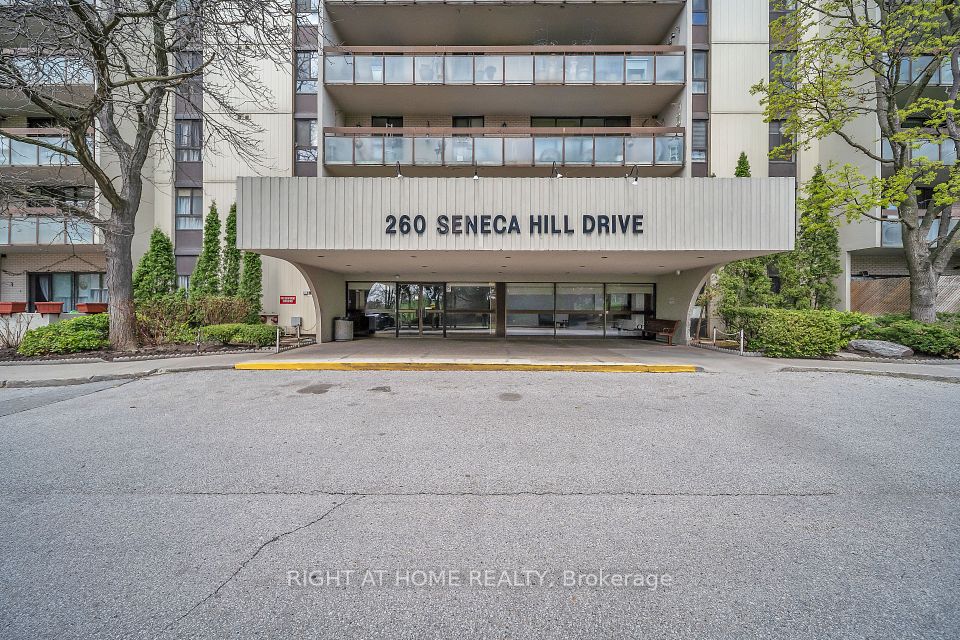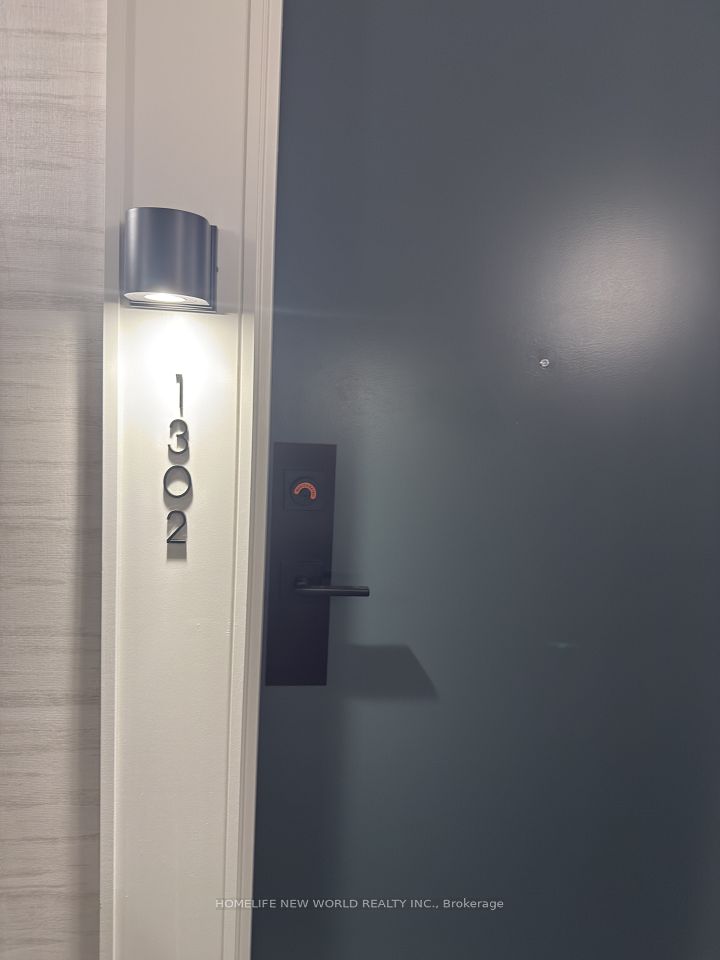$2,400
68 Grangeway Avenue, Toronto E09, ON M1H 0A1
Property Description
Property type
Condo Apartment
Lot size
N/A
Style
Apartment
Approx. Area
600-699 Sqft
Room Information
| Room Type | Dimension (length x width) | Features | Level |
|---|---|---|---|
| Living Room | 3.2 x 5.28 m | N/A | Flat |
| Bedroom | 3.02 x 3.35 m | N/A | Flat |
| Kitchen | 3.6 x 2.56 m | N/A | Flat |
| Bathroom | 2.61 x 1.42 m | N/A | Flat |
About 68 Grangeway Avenue
Bright Renovated Unit With Expansive Southwestern Toronto Skyline Views! Rare Almost 9Ft Ceilings! Located Just Steps To The Scarborough Town Centre, 401, And Ttc. This Immaculately Maintained Unit Features A Stunning Open Concept Floor Plan, Highlighted By An Updated Kitchen With Quartz Countertops (2021), Tastefully Renovated Bathroom (2021), Luxury Vinyl Plank Flooring (2021), Ensuite Laundry (2023), Full Furniture (2023), And Double Walkout To Your Private Balcony With Unobstructed Southwestern Views (Resurfaced 2022). This Tridel Built Condo provides 24 Hour Concierge. Enjoy The Premium Amenities - An Indoor Pool & Hot Tub, Sauna, Media Room, Billiards Room, Mini Putt And So On. This Unit Comes With 1 Parking And 1 Locker! All Utility Included! Don't Miss Out On This Rare Opportunity - Book A Showing Today!
Home Overview
Last updated
4 days ago
Virtual tour
None
Basement information
None
Building size
--
Status
In-Active
Property sub type
Condo Apartment
Maintenance fee
$N/A
Year built
--
Additional Details
Price Comparison
Location

Angela Yang
Sales Representative, ANCHOR NEW HOMES INC.
Some information about this property - Grangeway Avenue

Book a Showing
Tour this home with Angela
I agree to receive marketing and customer service calls and text messages from Condomonk. Consent is not a condition of purchase. Msg/data rates may apply. Msg frequency varies. Reply STOP to unsubscribe. Privacy Policy & Terms of Service.






