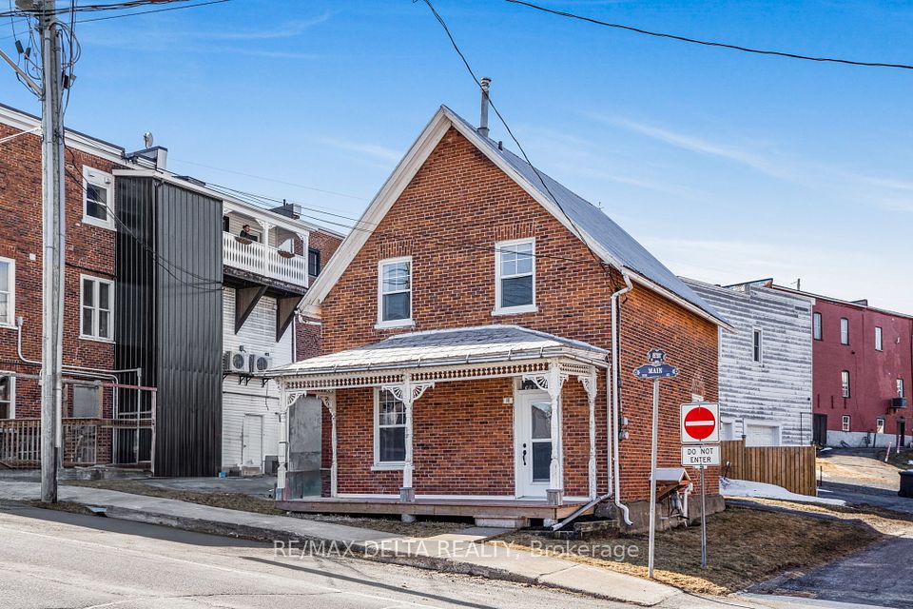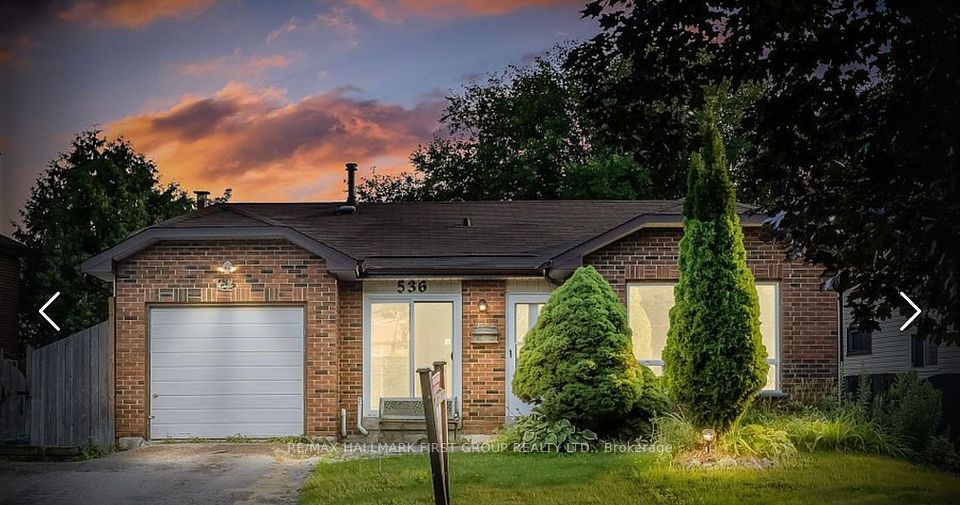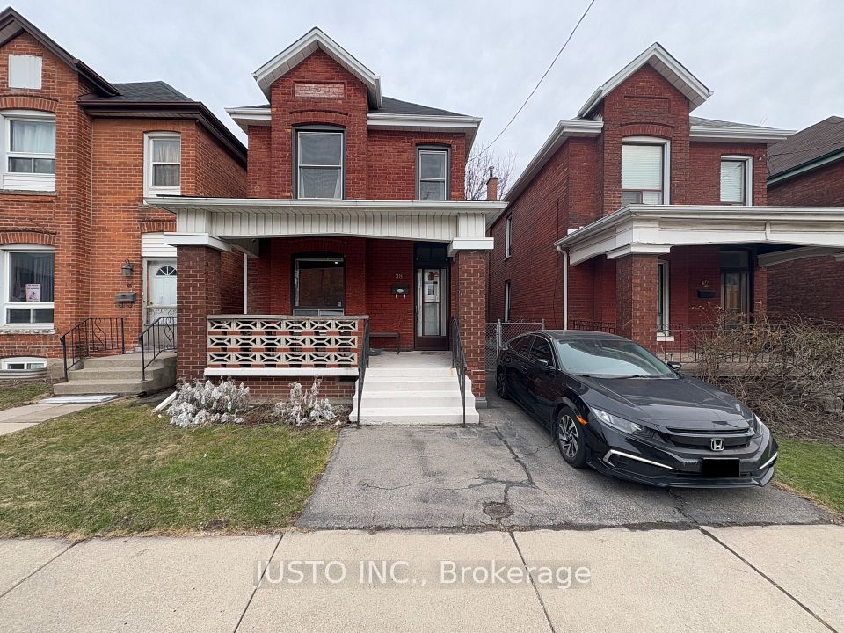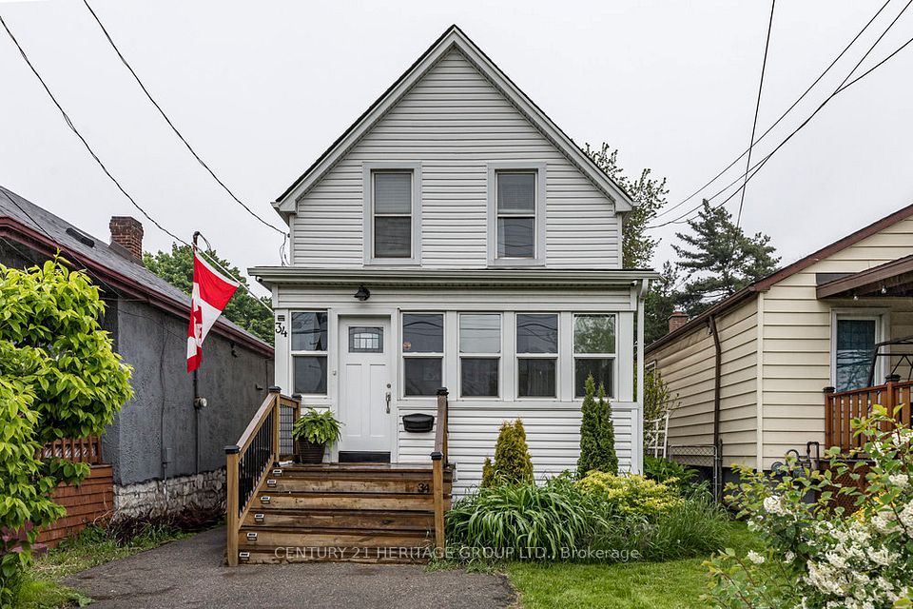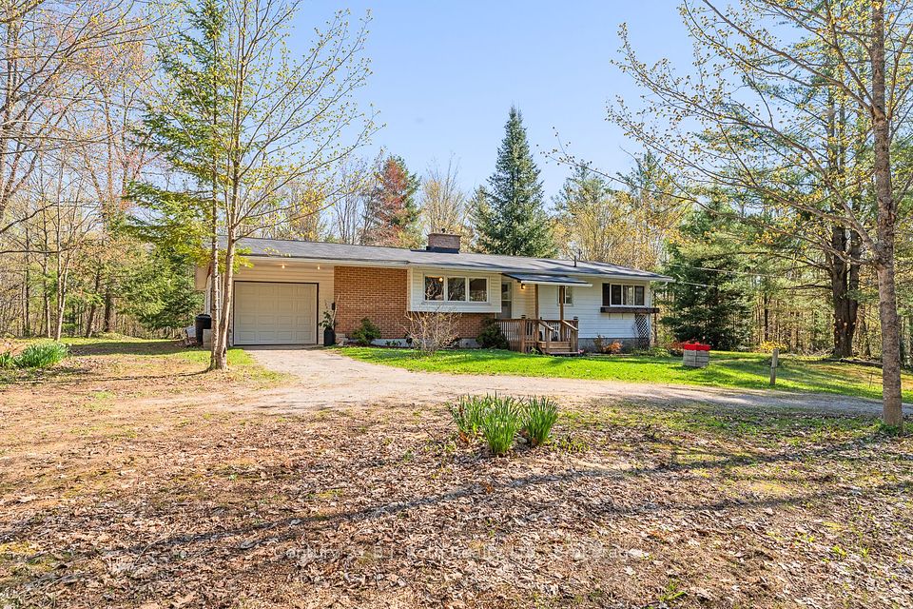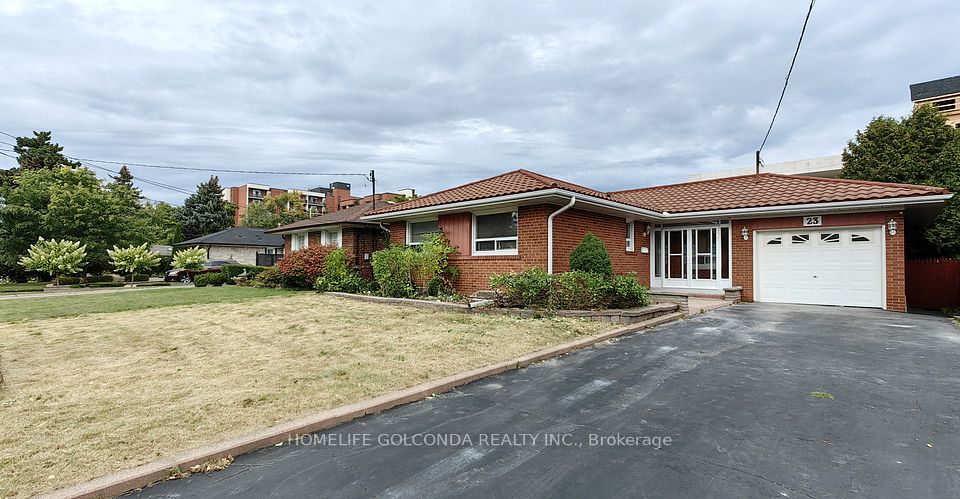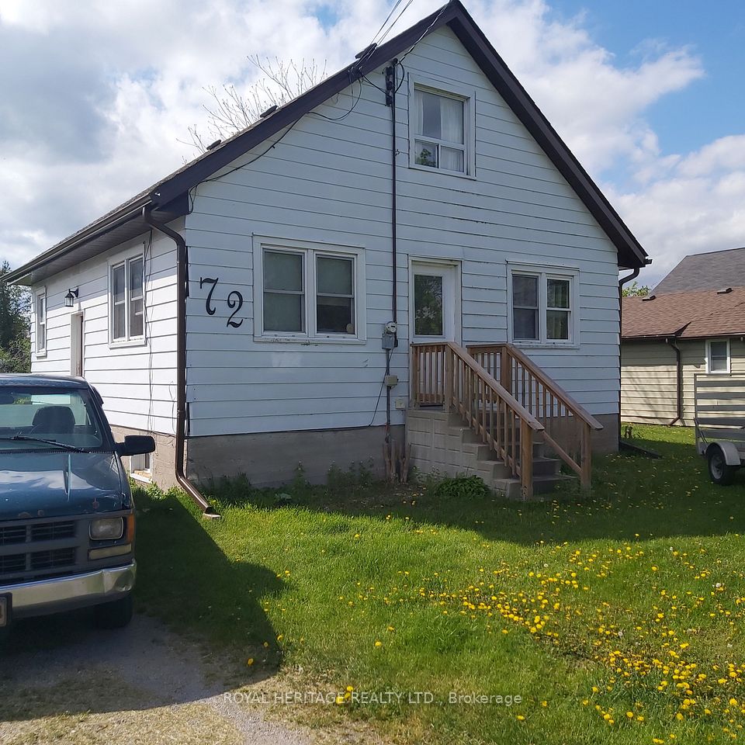$4,650
Last price change May 20
68 Current Drive, Richmond Hill, ON L4S 1L9
Property Description
Property type
Detached
Lot size
N/A
Style
2-Storey
Approx. Area
2500-3000 Sqft
Room Information
| Room Type | Dimension (length x width) | Features | Level |
|---|---|---|---|
| Family Room | 4.8 x 4.75 m | Hardwood Floor, Large Window, Fireplace | Main |
| Dining Room | 4.88 x 3.7 m | Hardwood Floor, Large Window, Closet | Main |
| Kitchen | 4.57 x 2.65 m | Ceramic Floor, Modern Kitchen, Centre Island | Main |
| Breakfast | 4.57 x 2.93 m | Ceramic Floor, Large Window, W/O To Yard | Main |
About 68 Current Drive
FULL FURNISHED. Stunning 3-Bed, 3-Bath Home by Trinity Point Developments!( the 4th bedroom is reserved by the landlord for private storage) . Move-in-ready home featuring 3 spacious bedrooms with 2 ensuites. Over 2600 Sq Ft Of Living Space. Open-concept layout with 10' ceilings on the main and 9' on the second floor. Hardwood flooring throughout main, laminate upstairs. Modern kitchen with central island, ideal for family living and entertaining. South-facing property provides ample natural light! Prime location minutes to Hwy 404, GO stations, Costco, Richmond Green, Community Centre, and top-ranked public & private schools
Home Overview
Last updated
May 20
Virtual tour
None
Basement information
Unfinished
Building size
--
Status
In-Active
Property sub type
Detached
Maintenance fee
$N/A
Year built
--
Additional Details
Price Comparison
Location

Angela Yang
Sales Representative, ANCHOR NEW HOMES INC.
Some information about this property - Current Drive

Book a Showing
Tour this home with Angela
I agree to receive marketing and customer service calls and text messages from Condomonk. Consent is not a condition of purchase. Msg/data rates may apply. Msg frequency varies. Reply STOP to unsubscribe. Privacy Policy & Terms of Service.






