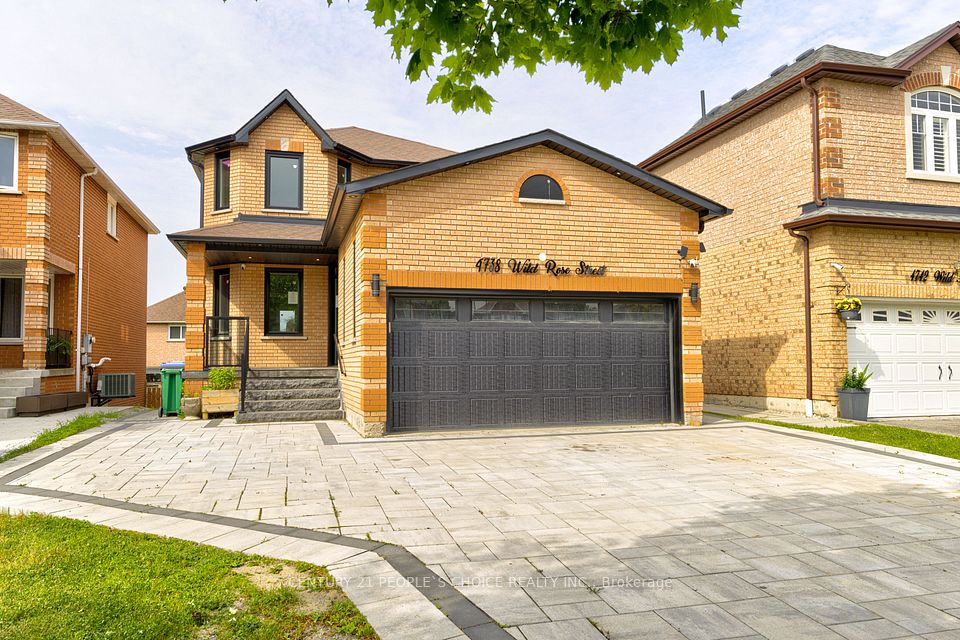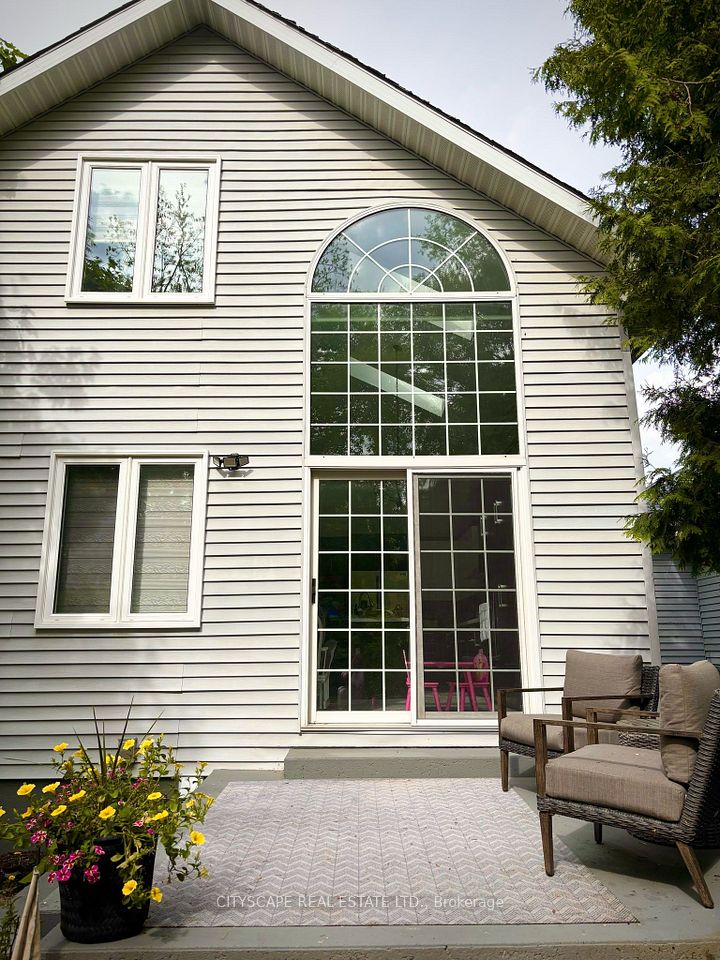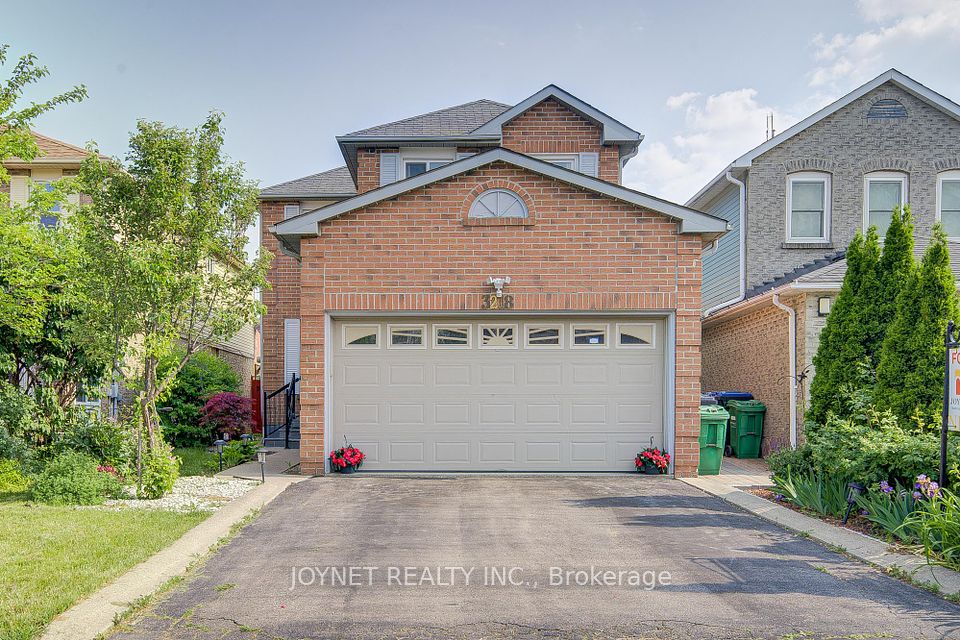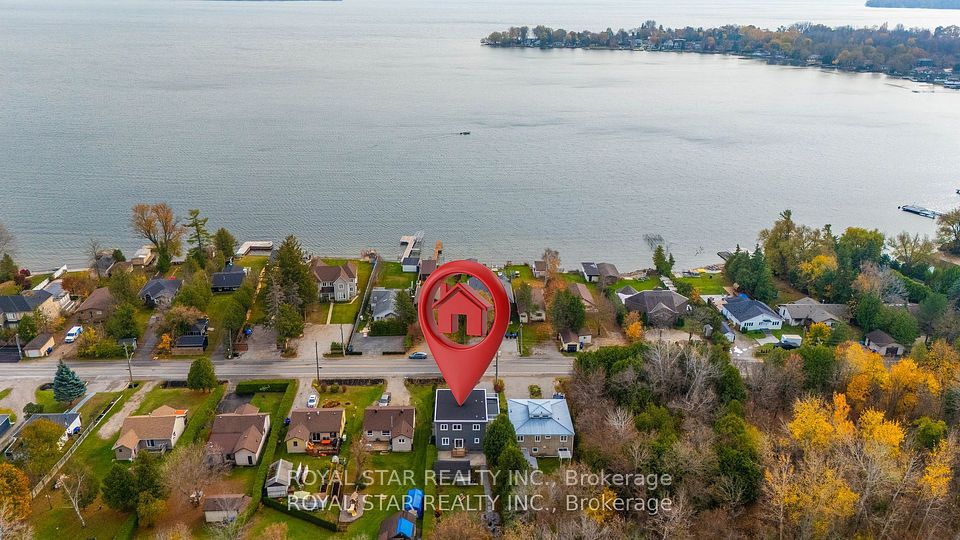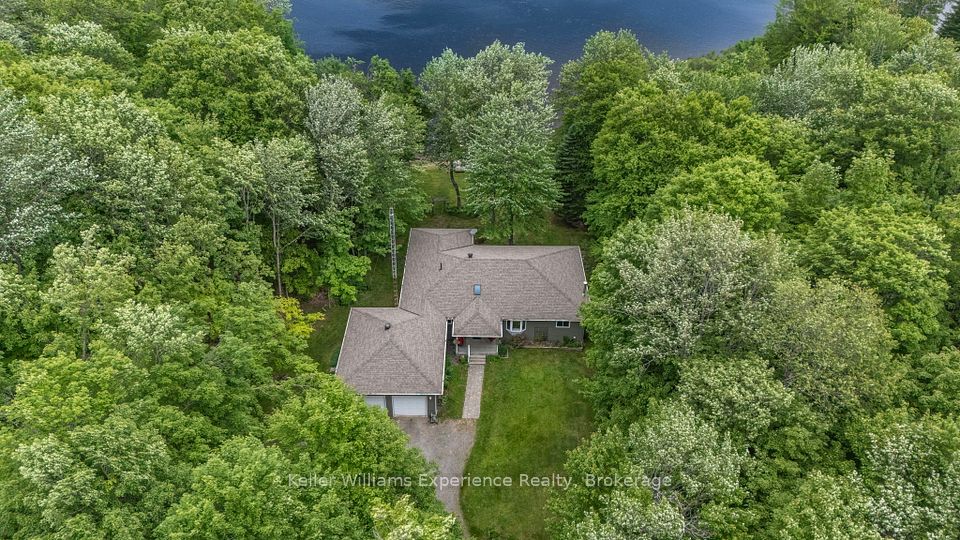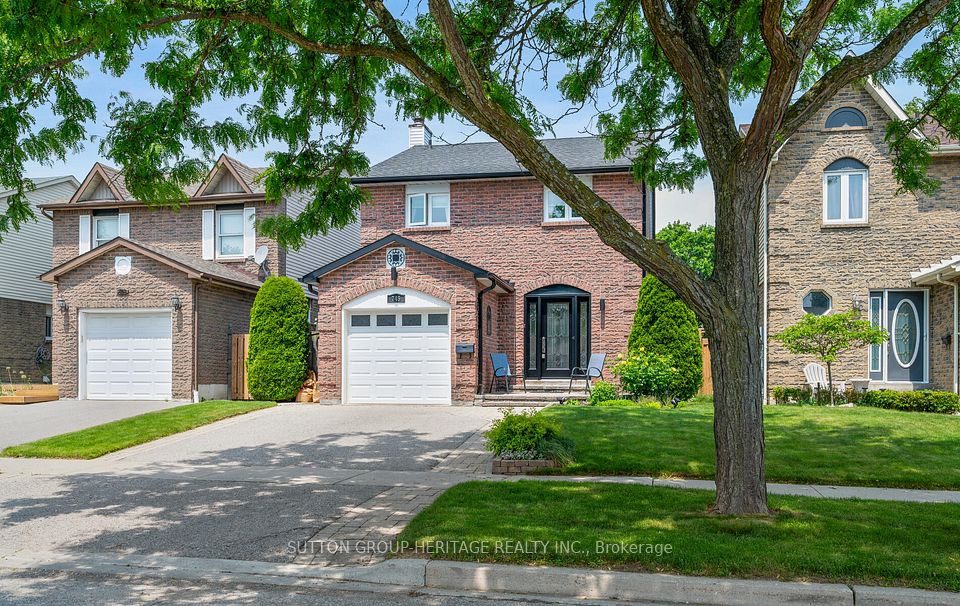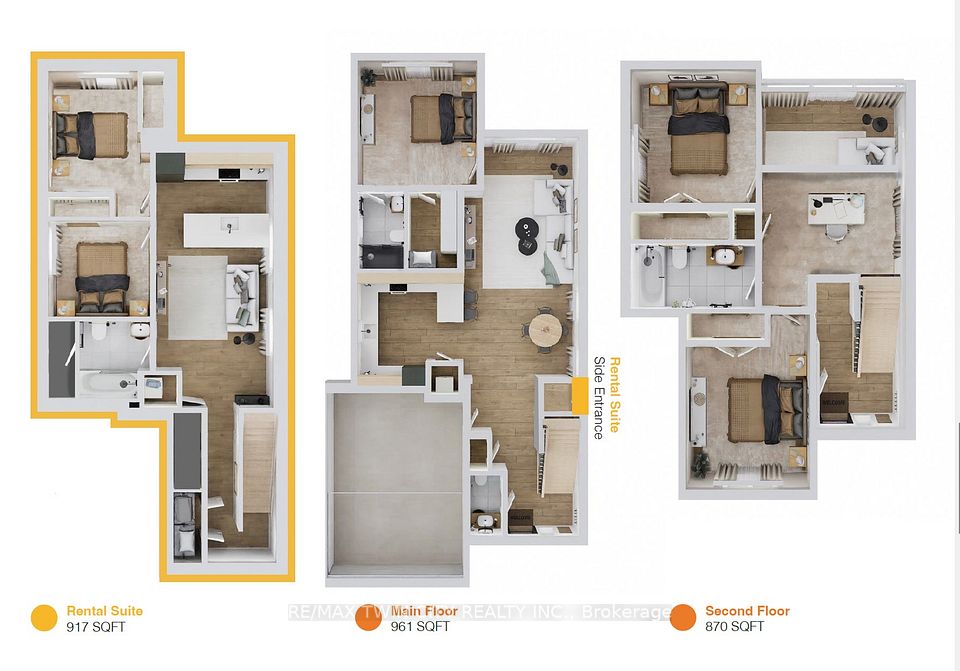$1,068,888
Last price change 4 days ago
68 Champlain Crescent, Peterborough North, ON K9L 1T1
Property Description
Property type
Detached
Lot size
N/A
Style
Bungalow
Approx. Area
1500-2000 Sqft
Room Information
| Room Type | Dimension (length x width) | Features | Level |
|---|---|---|---|
| Living Room | 3.65 x 6.09 m | Gas Fireplace, California Shutters, Picture Window | Main |
| Dining Room | 3.04 x 3.58 m | Skylight, Crown Moulding, LED Lighting | Main |
| Kitchen | 4.11 x 6.09 m | Quartz Counter, Stainless Steel Appl, Pantry | Main |
| Primary Bedroom | 3.35 x 4.57 m | His and Hers Closets, 3 Pc Ensuite, Separate Shower | Main |
About 68 Champlain Crescent
Tucked into one of Peterboroughs most sought-after neighbourhoods, this stunning custom Mauro-built bungalow backs onto protected city-owned wetland, offering peaceful forest views and unmatched privacyjust a short walk to Trent University.The bright, professionally finished lower level includes a fully legal, self-contained 2-bedroom apartment with a separate entrance, large windows, its own kitchen, laundry, mudroom, and spacious living area. Ideal for rental income, multi-generational living, or a private guest suite.Upstairs, you'll find a newly updated kitchen with skylight, a cozy four-season sunroom with gas fireplace, three generous bedrooms, and convenient main-floor laundry.Step outside to enjoy extensive landscaping, a paver patio and deck, and a Marquis hot tub tucked under a charming gazebo. And the garage? It's a true show-piece professionally finished with epoxy floors and slat walls, as stylish as it is functional.This is more than a home its a lifestyle upgrade. Private, practical, and packed with thoughtful upgrades (see attached list). Youre going to love it here!
Home Overview
Last updated
4 days ago
Virtual tour
None
Basement information
Apartment, Full
Building size
--
Status
In-Active
Property sub type
Detached
Maintenance fee
$N/A
Year built
2024
Additional Details
Price Comparison
Location

Angela Yang
Sales Representative, ANCHOR NEW HOMES INC.
MORTGAGE INFO
ESTIMATED PAYMENT
Some information about this property - Champlain Crescent

Book a Showing
Tour this home with Angela
I agree to receive marketing and customer service calls and text messages from Condomonk. Consent is not a condition of purchase. Msg/data rates may apply. Msg frequency varies. Reply STOP to unsubscribe. Privacy Policy & Terms of Service.






