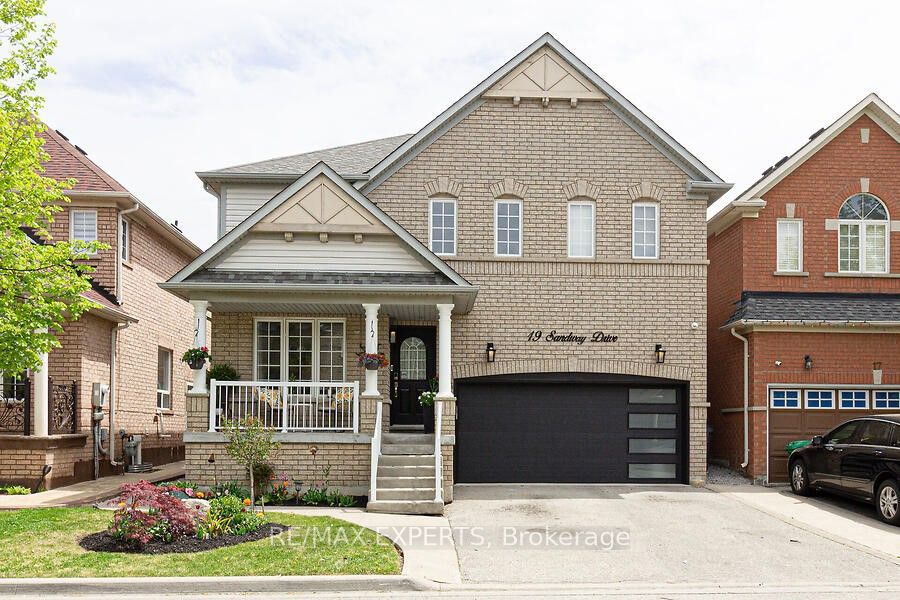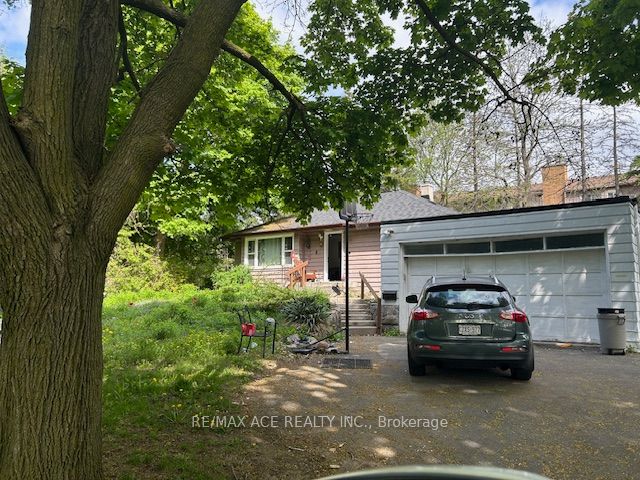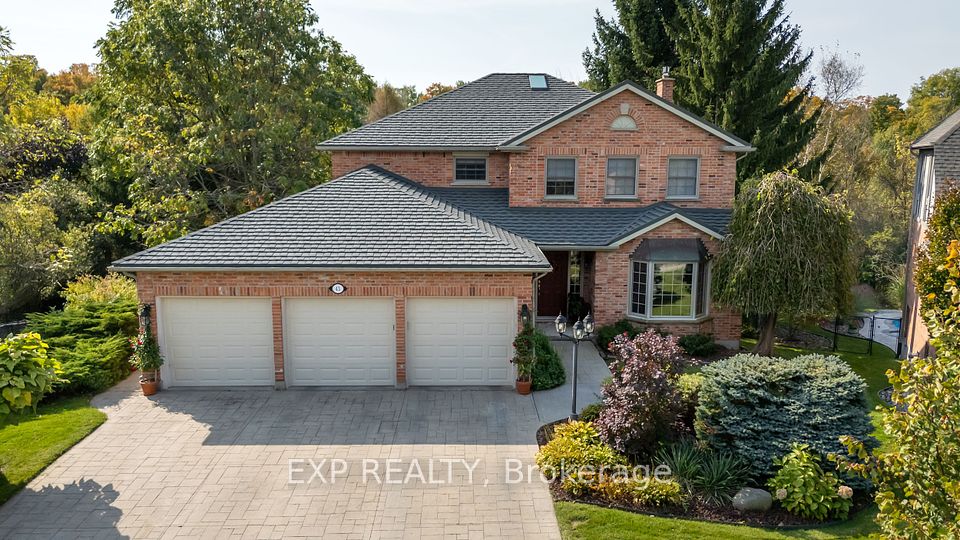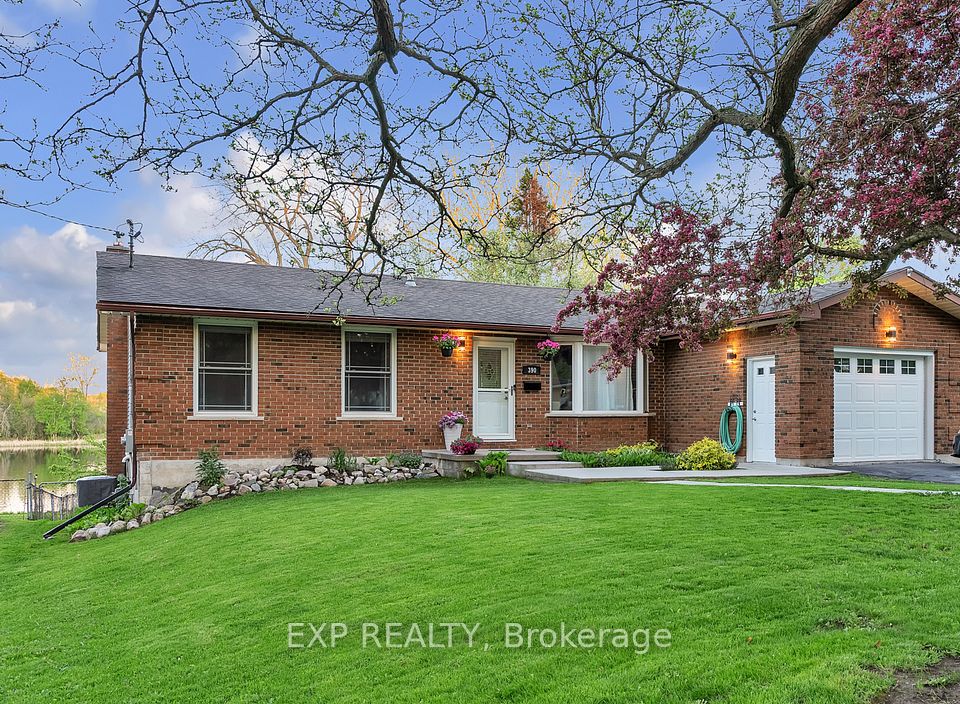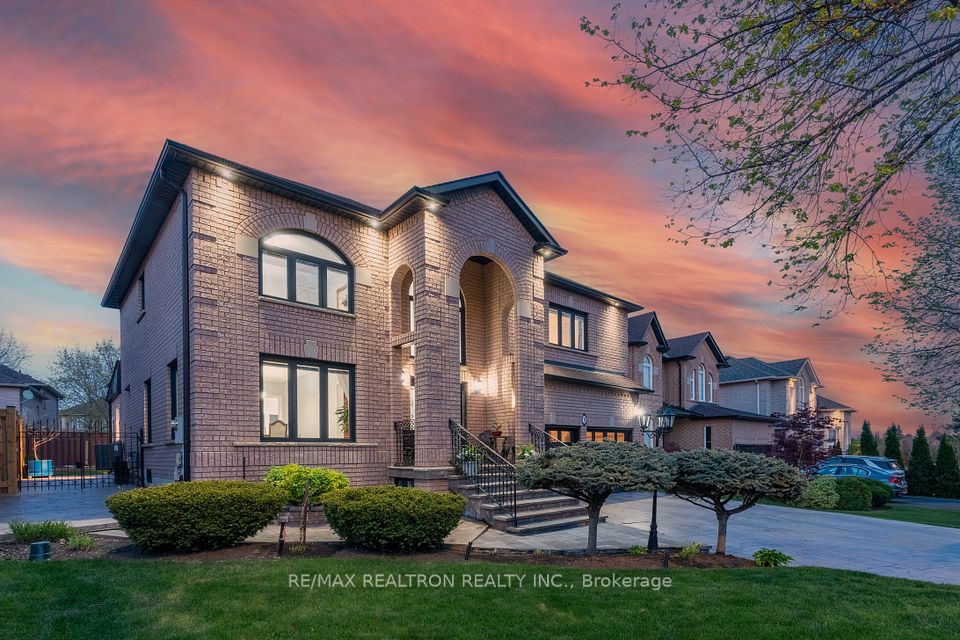$1,299,000
678 King Street, Oshawa, ON L1J 2L3
Property Description
Property type
Detached
Lot size
< .50
Style
2-Storey
Approx. Area
1500-2000 Sqft
Room Information
| Room Type | Dimension (length x width) | Features | Level |
|---|---|---|---|
| Kitchen | 4.63 x 5.25 m | Combined w/Dining, B/I Appliances, Centre Island | Main |
| Dining Room | 4.63 x 5.25 m | Combined w/Kitchen, W/O To Deck, Hardwood Floor | Main |
| Living Room | 8.33 x 4.03 m | Combined w/Kitchen, Floating Stairs, Large Window | Main |
| Bedroom | 3.4 x 4.32 m | Closet, Large Window, Hardwood Floor | Main |
About 678 King Street
Exceptional opportunity to own prime high exposure location just West of Stevenson Rd North side of King. Approximately .50 acre L shaped lot, 2 storey house in park like setting. House completely renovated as an open plan incorporating large kitchen with island, dining and living room space. Lower level in law suite with kitchen, living room, 2 bedrooms & bathroom. Contains detached garage and large shed. Multi purpose zoning including residential, apartment building & commercial. Offered for sale on as is basis.
Home Overview
Last updated
4 hours ago
Virtual tour
None
Basement information
Apartment
Building size
--
Status
In-Active
Property sub type
Detached
Maintenance fee
$N/A
Year built
--
Additional Details
Price Comparison
Location

Angela Yang
Sales Representative, ANCHOR NEW HOMES INC.
MORTGAGE INFO
ESTIMATED PAYMENT
Some information about this property - King Street

Book a Showing
Tour this home with Angela
I agree to receive marketing and customer service calls and text messages from Condomonk. Consent is not a condition of purchase. Msg/data rates may apply. Msg frequency varies. Reply STOP to unsubscribe. Privacy Policy & Terms of Service.







