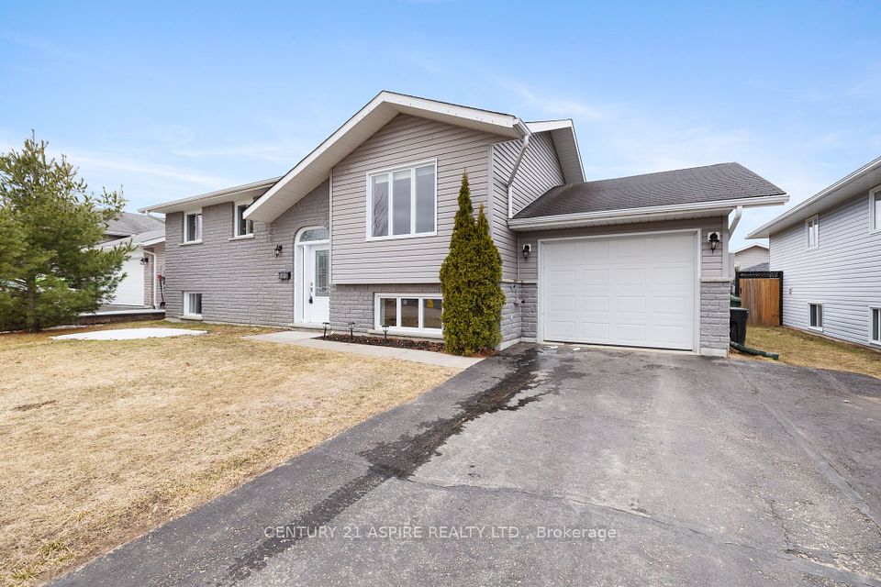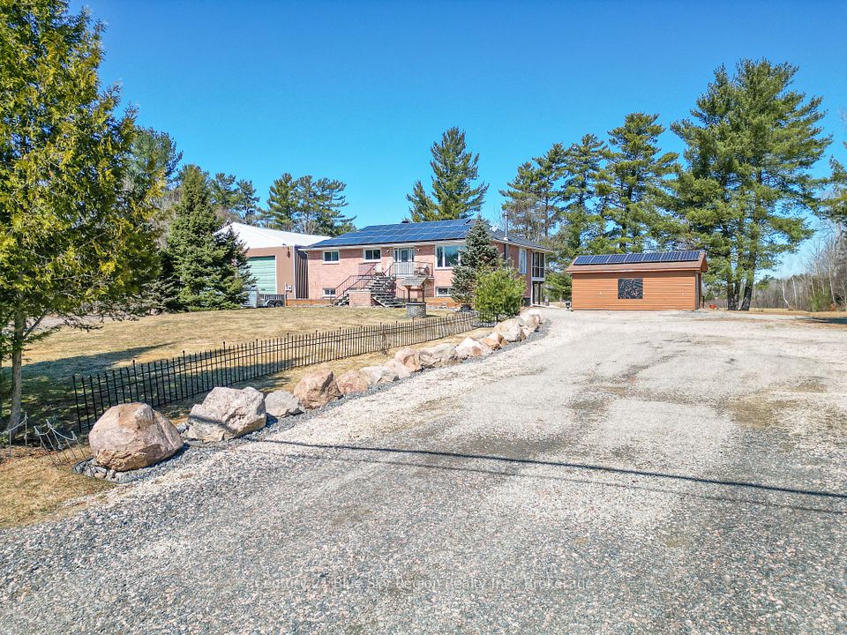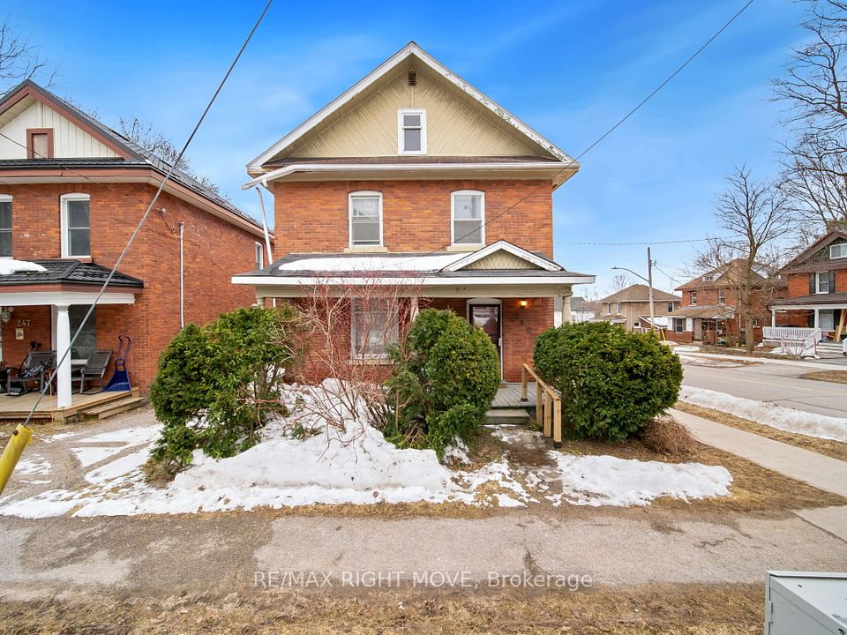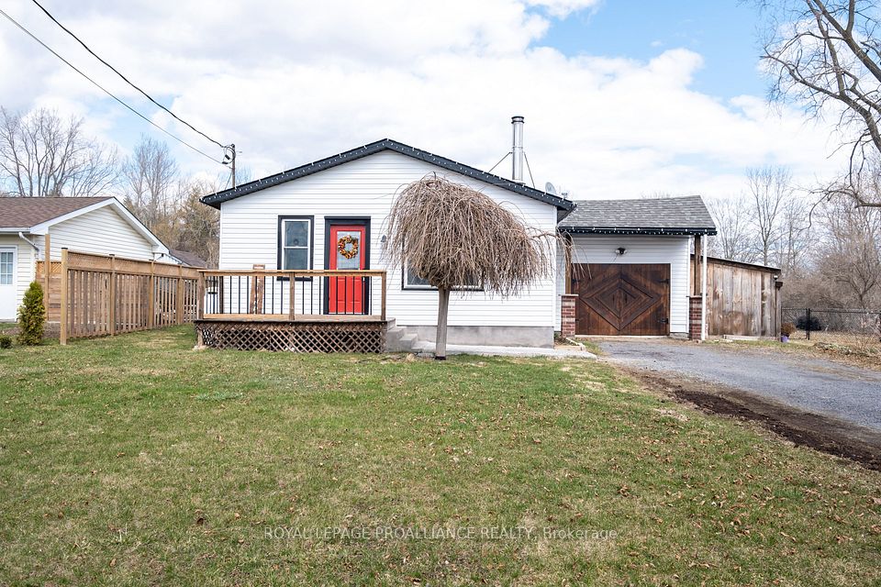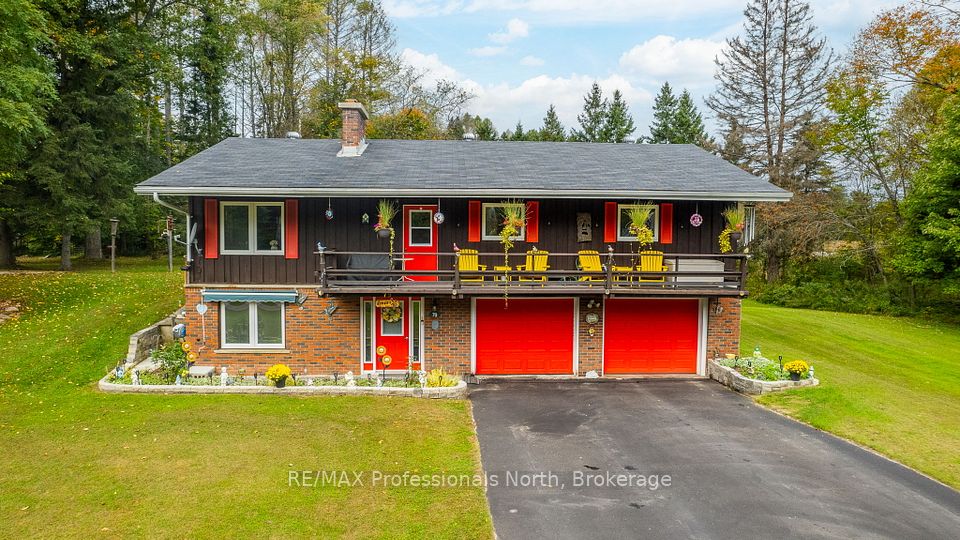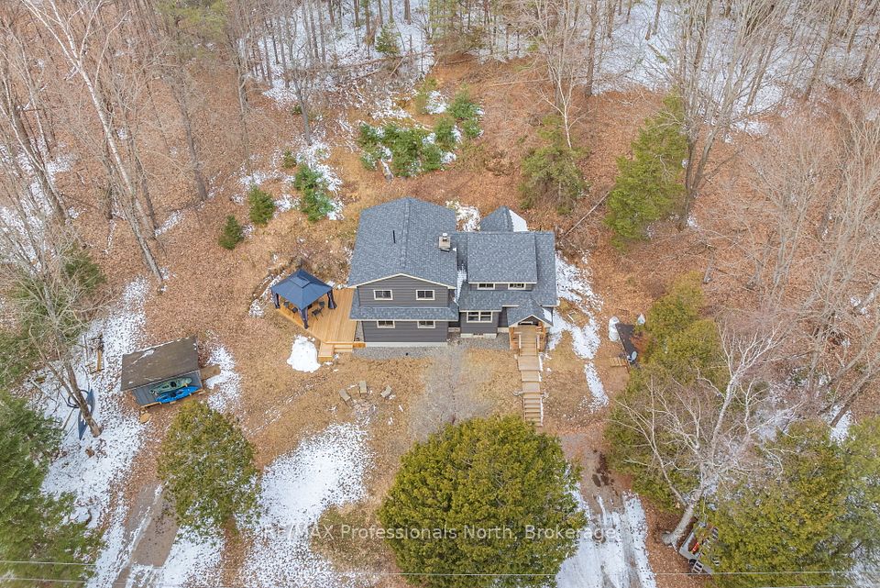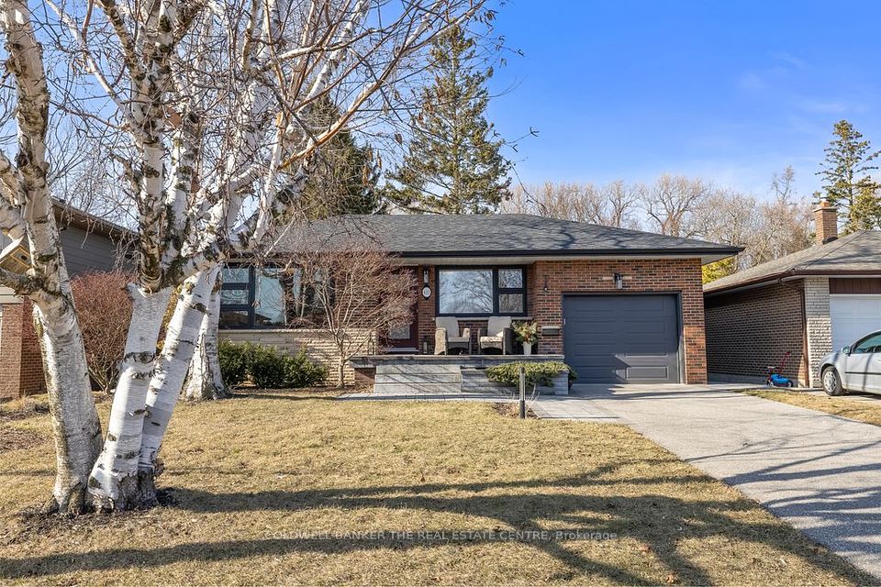$624,900
675 Conlin Road, Oshawa, ON L1H 7K4
Property Description
Property type
Detached
Lot size
N/A
Style
2-Storey
Approx. Area
700-1100 Sqft
Room Information
| Room Type | Dimension (length x width) | Features | Level |
|---|---|---|---|
| Kitchen | 5.829 x 3.568 m | Hardwood Floor, Breakfast Area, B/I Shelves | Main |
| Living Room | 7.303 x 3.521 m | Combined w/Dining, Combined w/Dining | Main |
| Breakfast | 5.829 x 3.568 m | Combined w/Kitchen, Hardwood Floor | Main |
| Dining Room | 7.303 x 3.521 m | Combined w/Living, Hardwood Floor | Main |
About 675 Conlin Road
Great Entry-Level Opportunity or Investment Property! Being Sold As Is..Welcome to 675 Conlin Rd, a three-bedroom, one-bath, two-story house situated in desirable North Oshawa, right on the Whitby border. Sitting on a large lot measuring approximately 100 x 330 feet, this property offers endless possibilities for renovation, expansion, or redevelopment. The detached garage adds extra convenience and storage potential. This house needs some love and is a perfect canvas for those willing to put in the effort to make it their own. With some easy updates, this could be an excellent entry point into the market or a lucrative investment opportunity. Ideal for first-time buyers, investors, or handymen looking to add value and capitalize on this prime location. Don't miss out, book your showing today! The lot has lots of potential. Lot size (Geo): 303.97 ft x 100.09 ft x 330.74 ft x 85.63 ft x 14.45 ft x 26.28 ft property needs work . no hydro or water as property is vacant , water in basement due to no hydro sump pump is not working
Home Overview
Last updated
3 days ago
Virtual tour
None
Basement information
Full
Building size
--
Status
In-Active
Property sub type
Detached
Maintenance fee
$N/A
Year built
--
Additional Details
Price Comparison
Location

Shally Shi
Sales Representative, Dolphin Realty Inc
MORTGAGE INFO
ESTIMATED PAYMENT
Some information about this property - Conlin Road

Book a Showing
Tour this home with Shally ✨
I agree to receive marketing and customer service calls and text messages from Condomonk. Consent is not a condition of purchase. Msg/data rates may apply. Msg frequency varies. Reply STOP to unsubscribe. Privacy Policy & Terms of Service.






