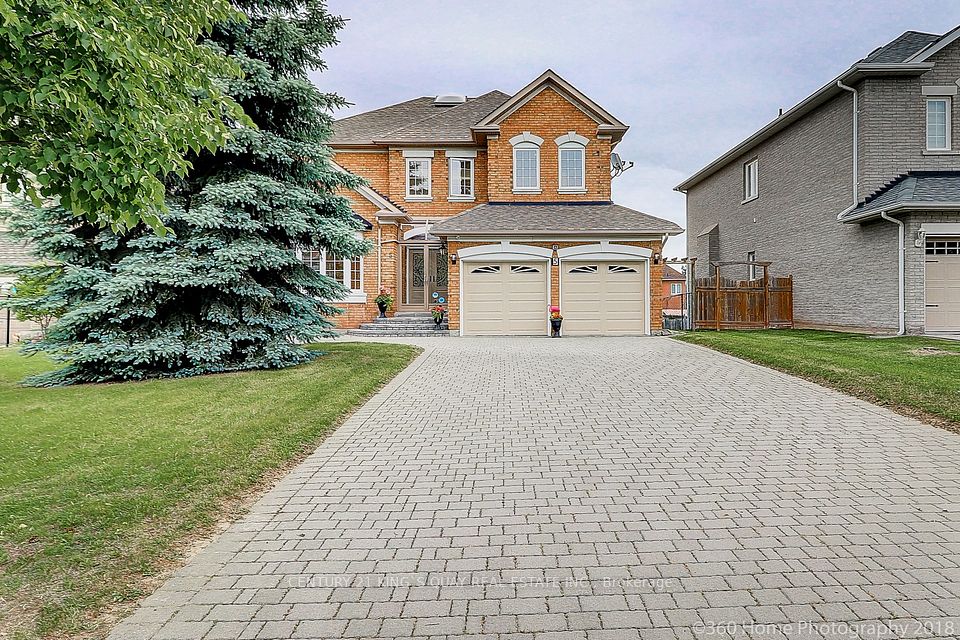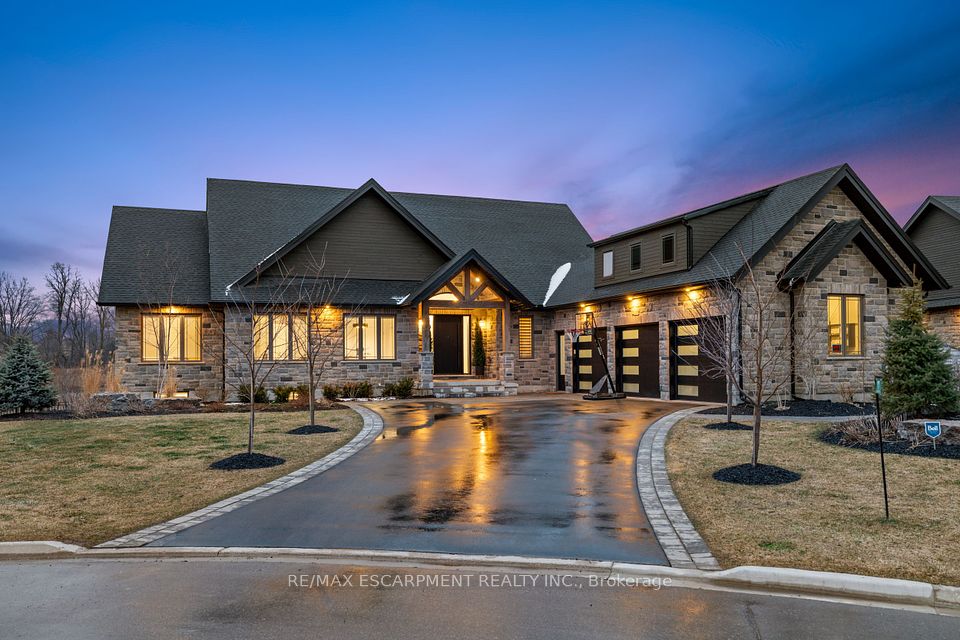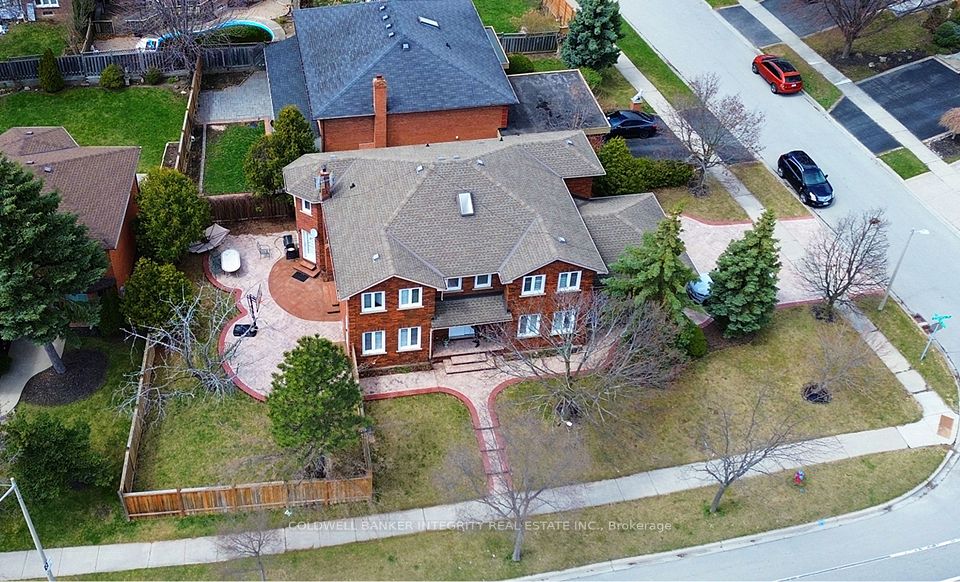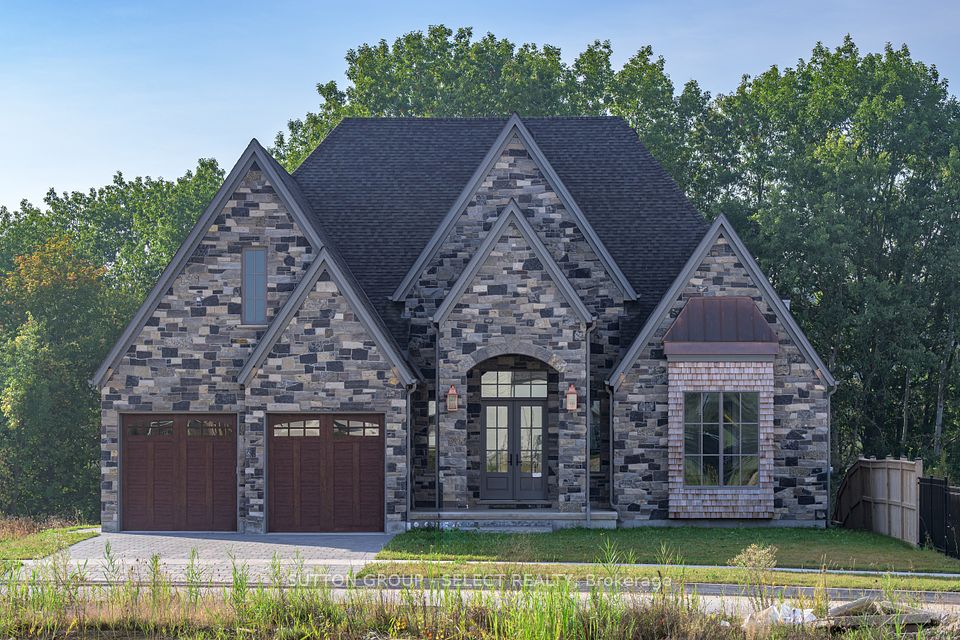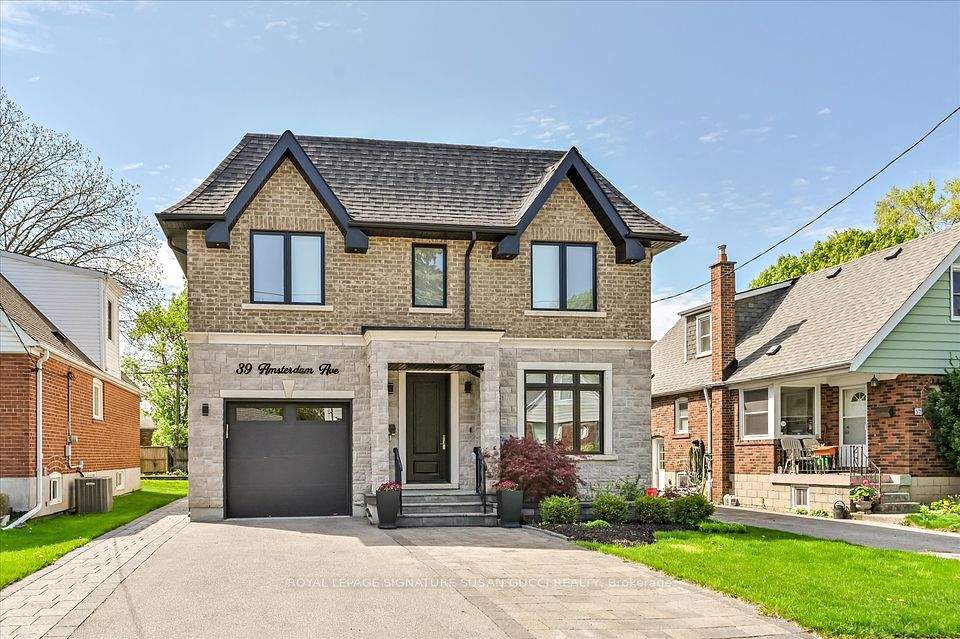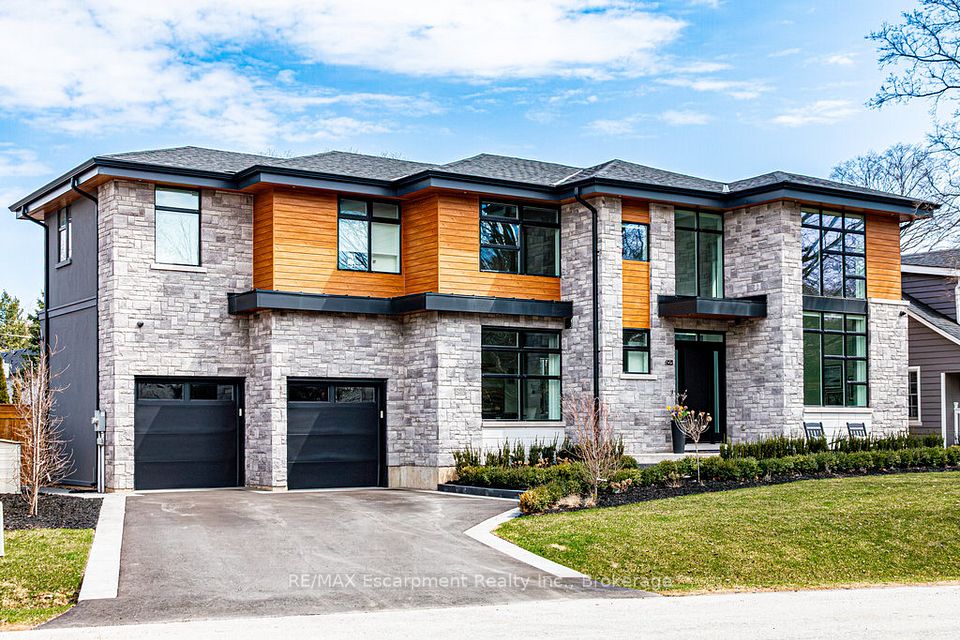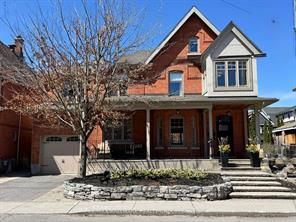$2,799,000
670 Ebycrest Road, Woolwich, ON N2J 4G8
Property Description
Property type
Detached
Lot size
N/A
Style
Bungalow
Approx. Area
3500-5000 Sqft
Room Information
| Room Type | Dimension (length x width) | Features | Level |
|---|---|---|---|
| Living Room | 7.8 x 5.56 m | N/A | Main |
| Dining Room | 4.46 x 3.54 m | N/A | Main |
| Kitchen | 6.29 x 5.37 m | N/A | Main |
| Family Room | 5.15 x 4.65 m | N/A | Main |
About 670 Ebycrest Road
Discover refined living in this spectacular custom-built bungalow offering over 8,000 sq ft of finished space, set on more than 1.6 acres of beautifully landscaped, private grounds. Designed with timeless elegance & exceptional attention to detail, this home features 10' decorative ceilings, cast stone fireplace, arched niches, crystal chandeliers, & high-end finishes , including hardwood flooring, porcelain tile & California style shutters. The grand great room, anchored by a gas fireplace, flows seamlessly into a formal dining room. French doors open to a cedar deck with stairs leading to a patio & serene views of the backyard oasis. The chefs kitchen is a culinary dream, equipped with high-end appliances, granite island, custom cabinetry with pull-out drawers, & pantry storage. The adjacent family room features a cozy electric fireplace, while a separate den offers a quiet space for work. The primary suite is a true retreat, complete with a walk-in closet with custom built-ins, a 4-piece ensuite, & a sunroom that houses a private hot tub. 3 additional bedrooms each enjoy walk-in closets & ensuite bathroom access. The expansive lower level is an entertainers haven, showcasing a rec-room with wet bar, custom cabinetry, HD projector with screen, pool table, & a sitting area. Additional rooms include a home office, gym, bedroom, multi-purpose room, & a 3-piece bathroom, with the flexibility to develop an in-law or nanny suite. Curb appeal abounds with a striking stone & stucco façade, dual entrances, & a wrought iron gated driveway complemented by a security system & exterior cameras. The stone aggregate driveway fits up to 16 vehicles & the 4-car garage includes interior access to a basement staircase & extra storage. Enjoy mature trees, manicured lawns, lush gardens & an irrigation system, creating a peaceful, resort-like setting you'll never want to leave. This extraordinary home is a must-see. VIEW THE 3D IGUIDE HOME TOUR, FLOOR PLAN, VIDEO & ADDITONAL PHOTOS
Home Overview
Last updated
1 day ago
Virtual tour
None
Basement information
Finished with Walk-Out, Partially Finished
Building size
--
Status
In-Active
Property sub type
Detached
Maintenance fee
$N/A
Year built
--
Additional Details
Price Comparison
Location

Angela Yang
Sales Representative, ANCHOR NEW HOMES INC.
MORTGAGE INFO
ESTIMATED PAYMENT
Some information about this property - Ebycrest Road

Book a Showing
Tour this home with Angela
I agree to receive marketing and customer service calls and text messages from Condomonk. Consent is not a condition of purchase. Msg/data rates may apply. Msg frequency varies. Reply STOP to unsubscribe. Privacy Policy & Terms of Service.






