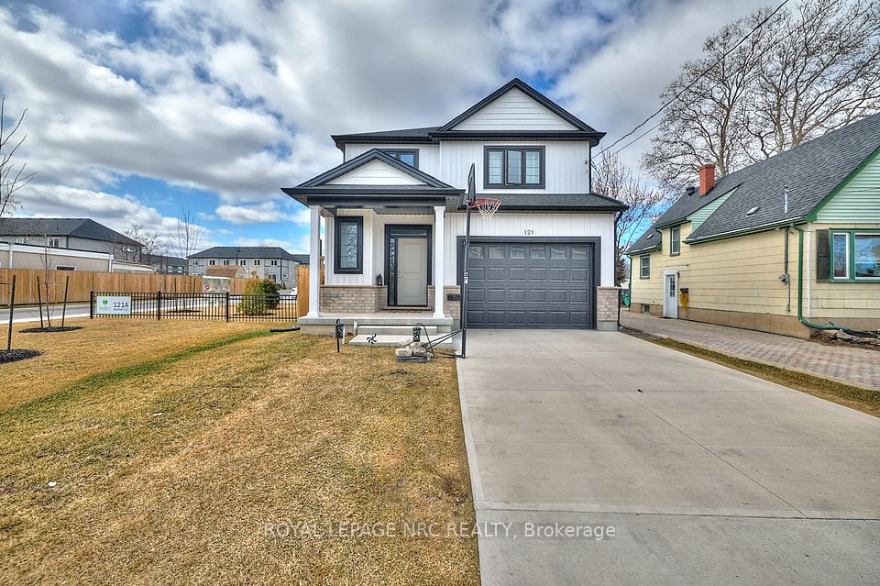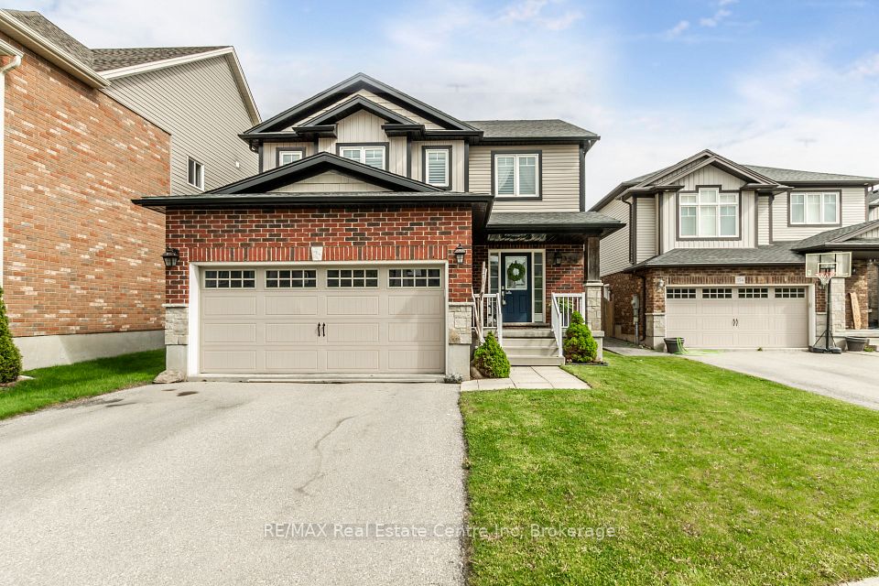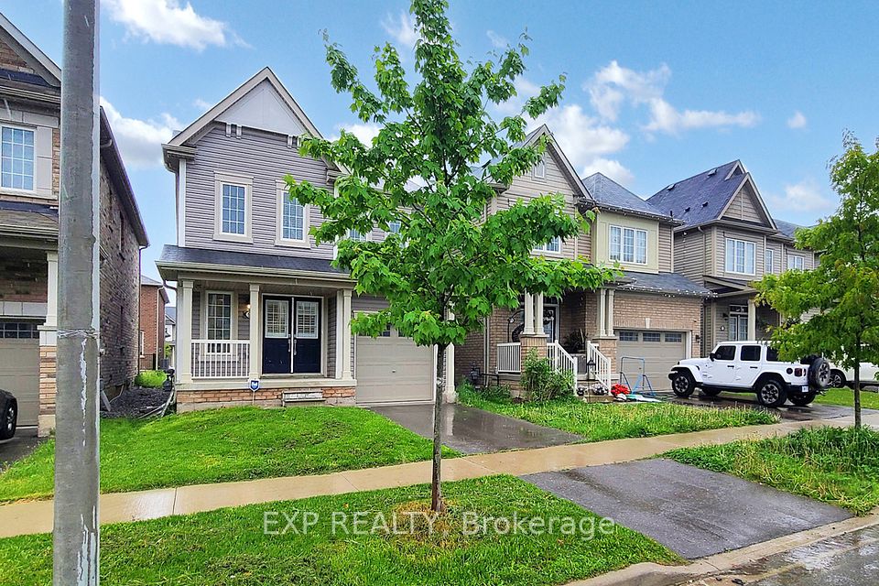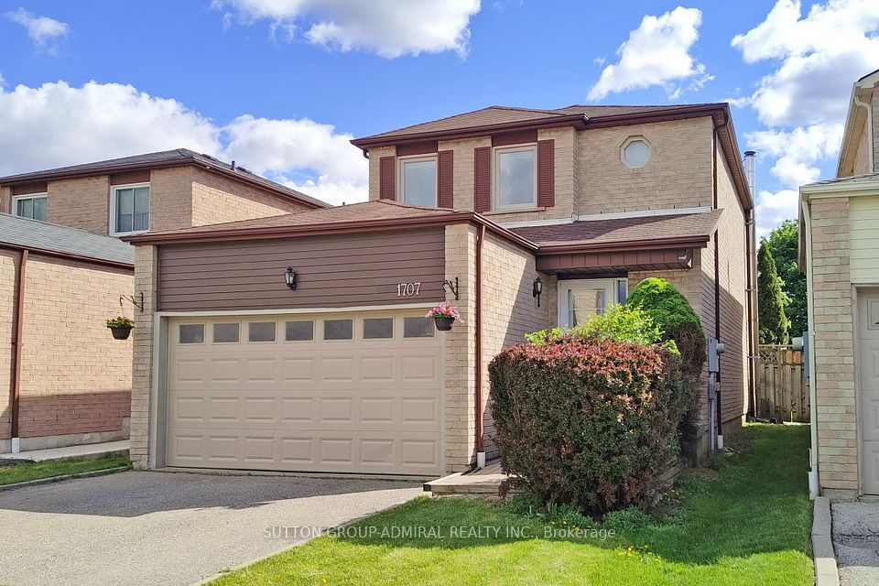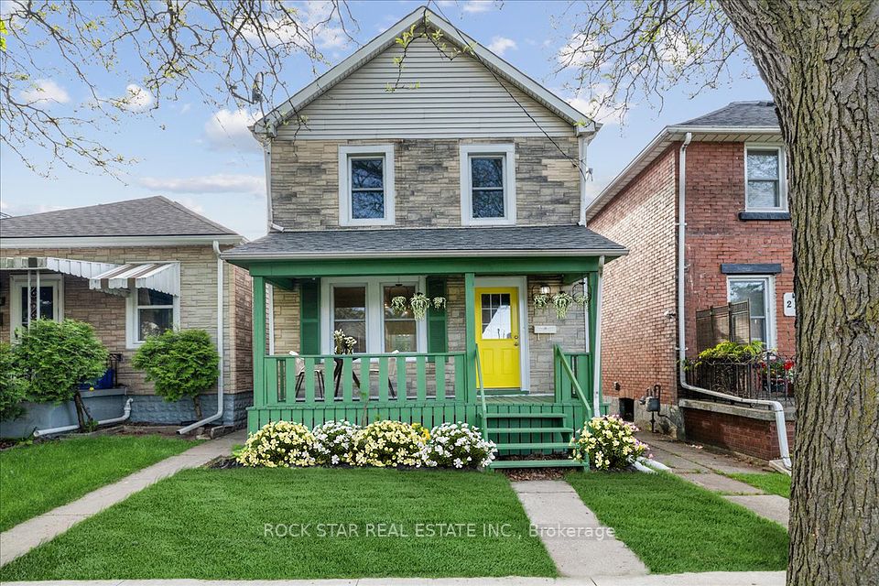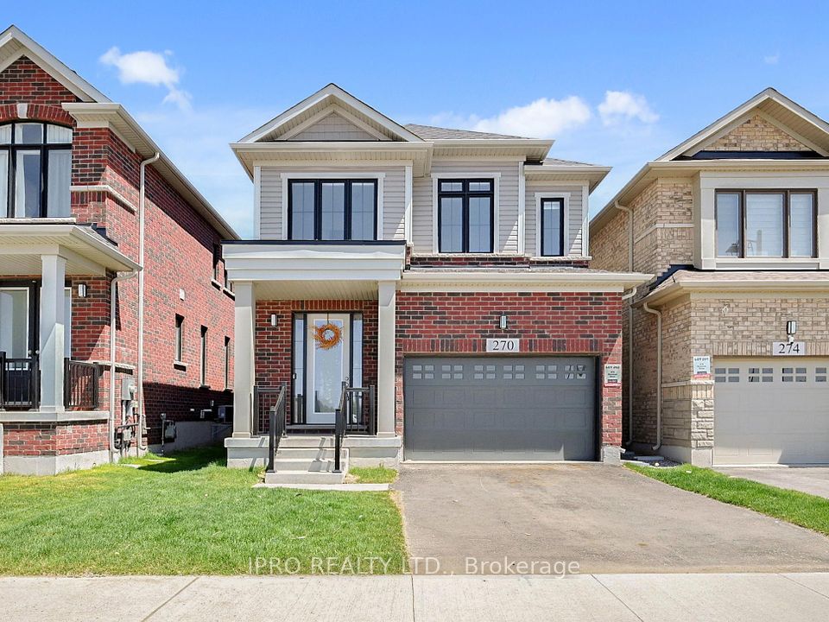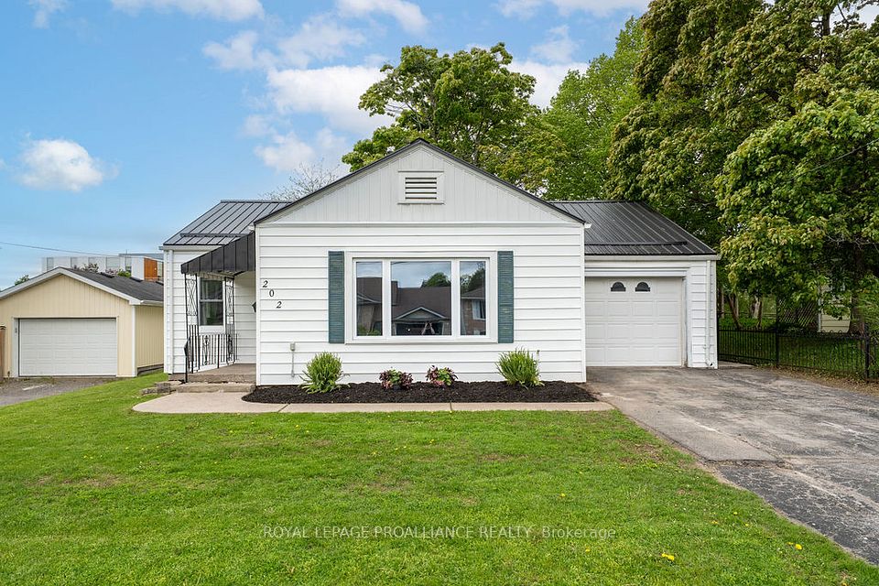$648,000
67 Wakelin Terrace, St. Catharines, ON L2M 4K8
Property Description
Property type
Detached
Lot size
< .50
Style
Sidesplit
Approx. Area
1100-1500 Sqft
Room Information
| Room Type | Dimension (length x width) | Features | Level |
|---|---|---|---|
| Living Room | 4.57 x 4.61 m | N/A | Main |
| Kitchen | 4.72 x 2.54 m | N/A | Main |
| Bedroom | 3.35 x 2.74 m | N/A | Upper |
| Bedroom | 4.34 x 2.84 m | N/A | Upper |
About 67 Wakelin Terrace
Amazing 3 bedroom, 2 bathroom, three level sidesplit in the north end of St. Catharines! Nestled on a quiet residential street close to many amenities and excellent schools! Updated kitchen with beautiful white cabinetry, countertops and porcelain tile floors. Hardwood flooring throughout this home with a gas fireplace showcasing the living room area! The vaulted ceilings of the living room add to the open concept of this area which is attached to the kitchen. Step out the back door to the enclosed three season sunroom and enjoy a morning coffee and view of the pool. The concrete pool measures 36' x 18' has walk in steps. Fenced in backyard allows for total privacy for swimming and entertaining and barbequing. Plenty of parking for multiple cars. Close to shopping, schools, bus routes and more!
Home Overview
Last updated
May 16
Virtual tour
None
Basement information
Partial Basement, Partially Finished
Building size
--
Status
In-Active
Property sub type
Detached
Maintenance fee
$N/A
Year built
2024
Additional Details
Price Comparison
Location

Angela Yang
Sales Representative, ANCHOR NEW HOMES INC.
MORTGAGE INFO
ESTIMATED PAYMENT
Some information about this property - Wakelin Terrace

Book a Showing
Tour this home with Angela
I agree to receive marketing and customer service calls and text messages from Condomonk. Consent is not a condition of purchase. Msg/data rates may apply. Msg frequency varies. Reply STOP to unsubscribe. Privacy Policy & Terms of Service.






