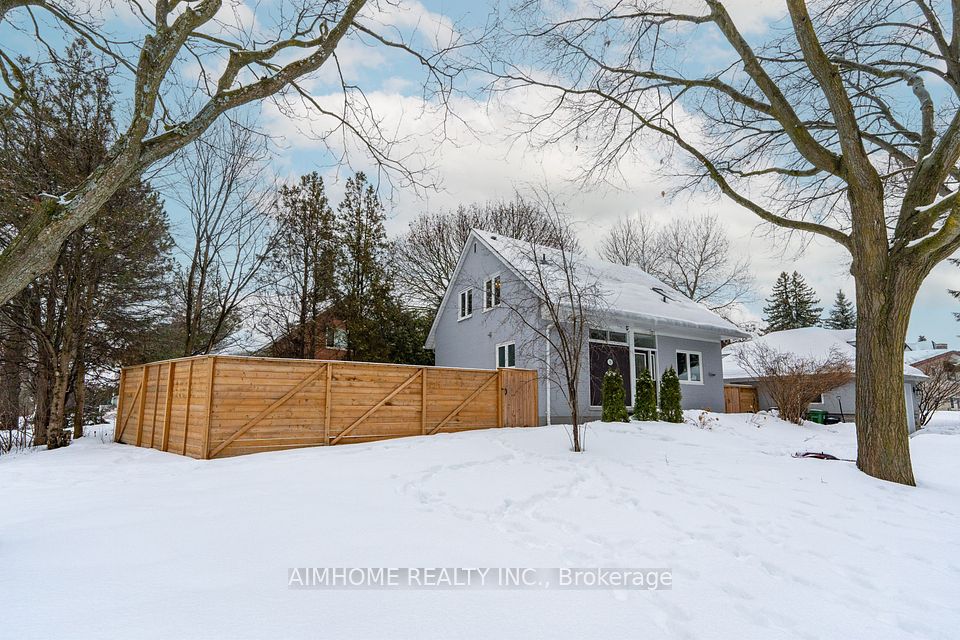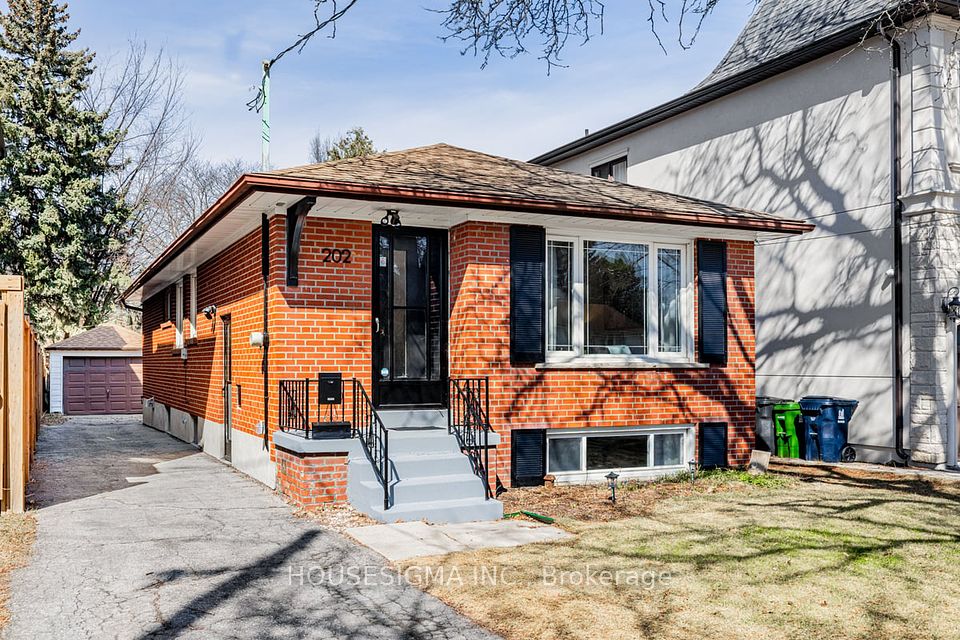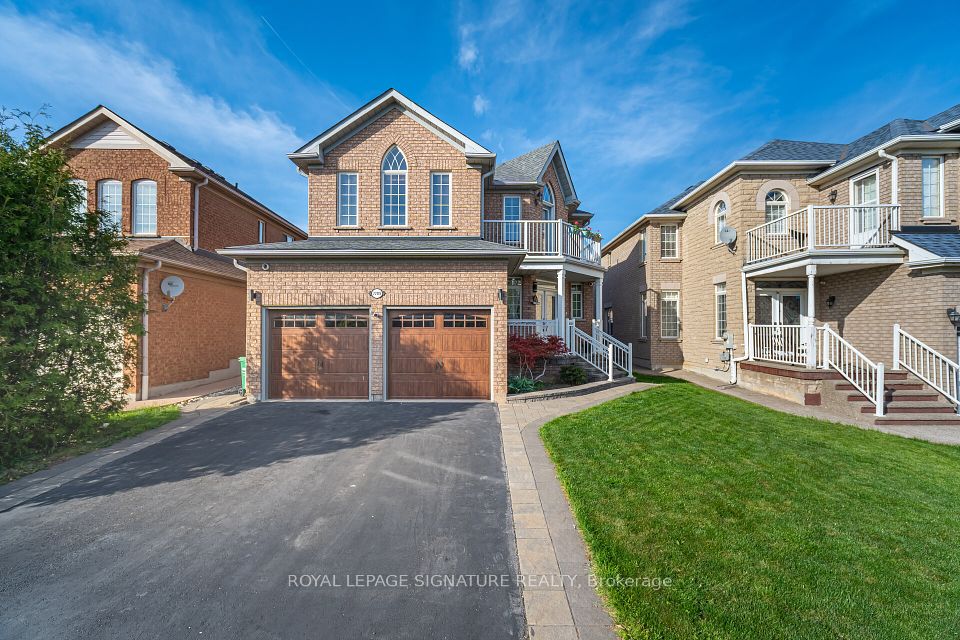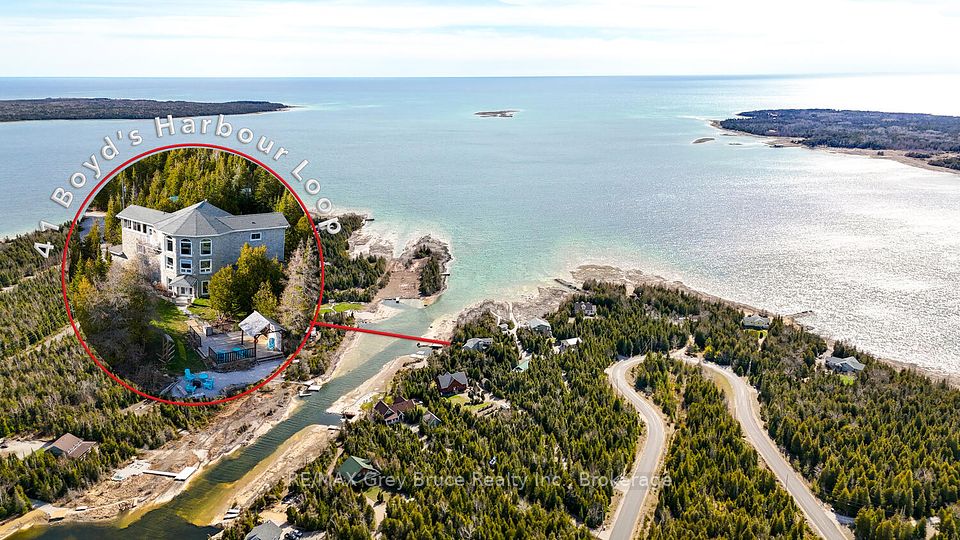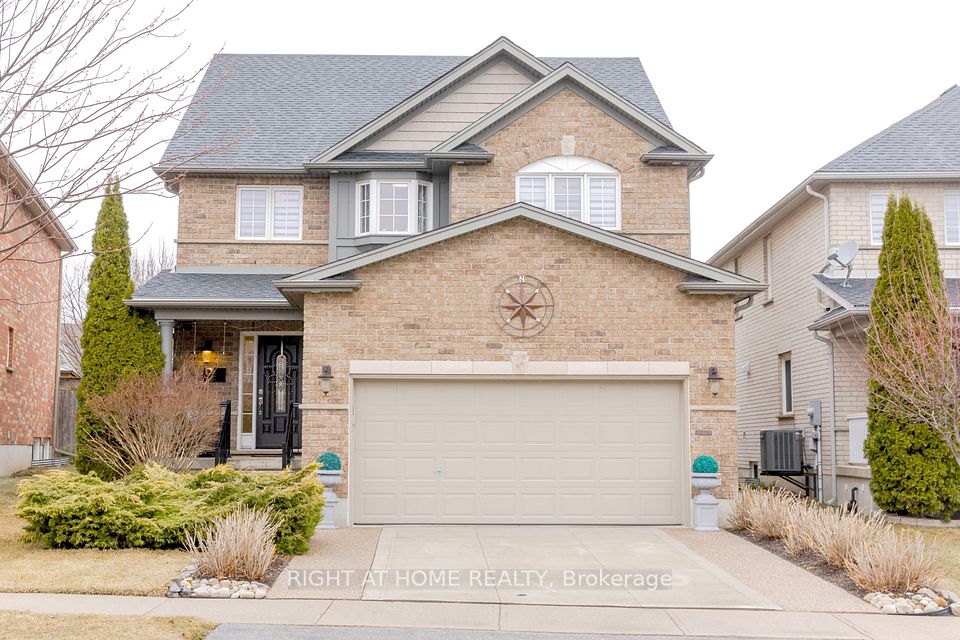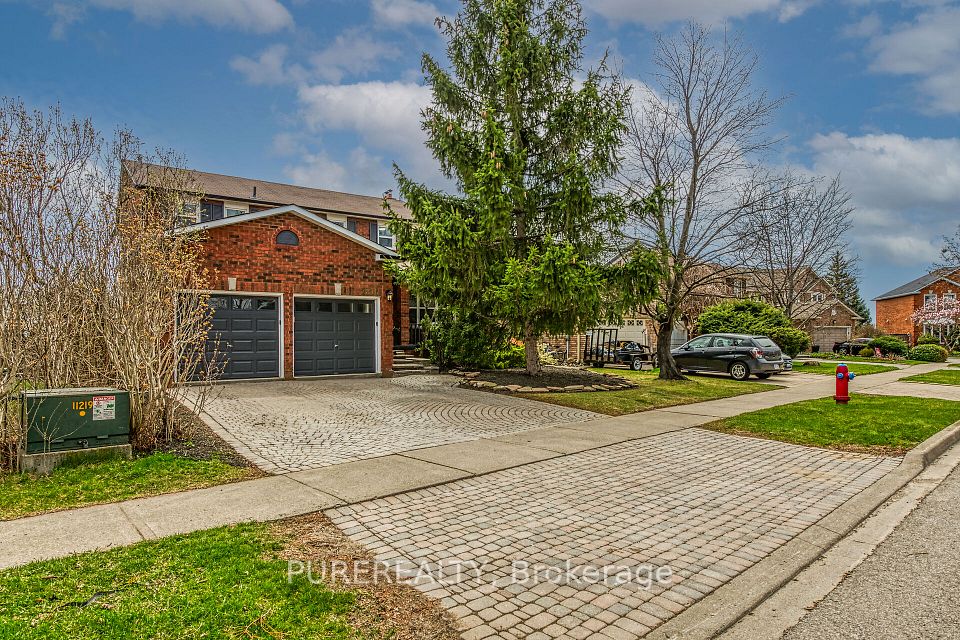$1,568,990
67 Hartney Drive, Richmond Hill, ON L4S 0J9
Property Description
Property type
Detached
Lot size
N/A
Style
2-Storey
Approx. Area
2500-3000 Sqft
Room Information
| Room Type | Dimension (length x width) | Features | Level |
|---|---|---|---|
| Foyer | 1.423 x 6.096 m | Closet, Window, Tile Floor | Main |
| Office | 2.1336 x 3.3528 m | Overlooks Frontyard, Large Window, Hardwood Floor | Main |
| Family Room | 3.6576 x 5.91312 m | Fireplace, Open Concept, Hardwood Floor | Main |
| Dining Room | 3.9624 x 5.30352 m | Window, Access To Garage, Hardwood Floor | Main |
About 67 Hartney Drive
Welcome to this exquisite 4-bedroom, 4-bathroom detached home located in one of Richmond Hill's most vibrant and family-friendly communities. Nestled on a quiet street with no sidewalk and parking for up to 4 vehicles, this home offers both luxury and convenience in perfect harmony.Enjoy over 2,588 sqft. of thoughtfully designed living space. The home has been fully upgraded, featuring:- Elegant interlocked driveway & backyard, Granite-coated garage floors, Custom hardwood flooring on main & upper level, LED pot lights and a skylight that brightens the entire home. The expansive primary suite includes a spa-like ensuite and large walk-in closet. Another bedroom with a private ensuite makes it perfect for in-laws or guests.The backyard oasis includes a basketball net, outdoor dining area, and ample space for year-round enjoyment. Inside, the second-floor laundry features built-in cabinetry and a laundry sink for added functionality.You'll love the modern kitchen with upgraded GE Profile oven and FOTILE range hood, plus a new energy-efficient heat pump.Walk to Richmond Green Park, Costco, Starbucks, Tim Hortons, restaurants, banks, schools & more.
Home Overview
Last updated
May 14
Virtual tour
None
Basement information
Full
Building size
--
Status
In-Active
Property sub type
Detached
Maintenance fee
$N/A
Year built
--
Additional Details
Price Comparison
Location

Angela Yang
Sales Representative, ANCHOR NEW HOMES INC.
MORTGAGE INFO
ESTIMATED PAYMENT
Some information about this property - Hartney Drive

Book a Showing
Tour this home with Angela
I agree to receive marketing and customer service calls and text messages from Condomonk. Consent is not a condition of purchase. Msg/data rates may apply. Msg frequency varies. Reply STOP to unsubscribe. Privacy Policy & Terms of Service.







