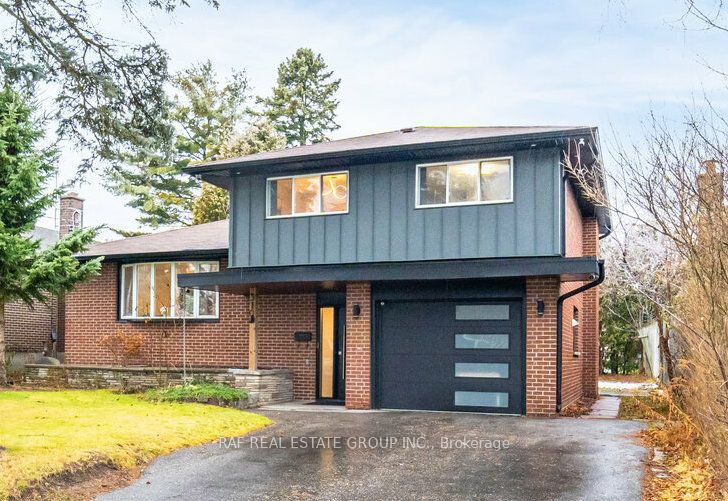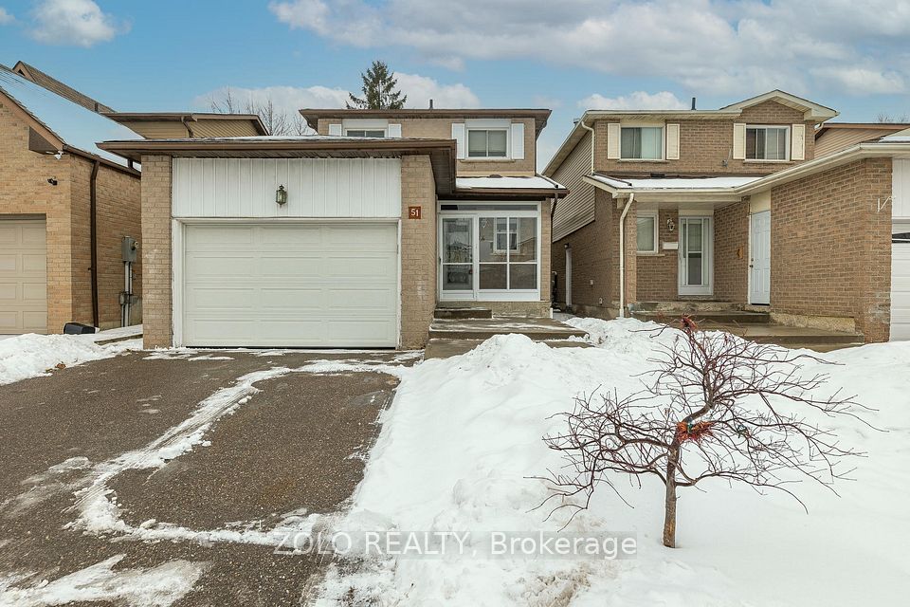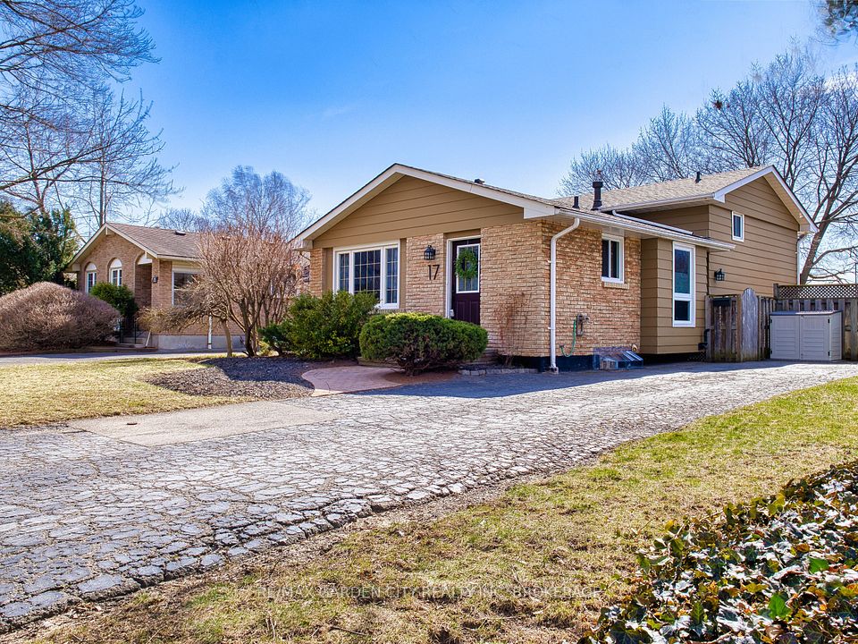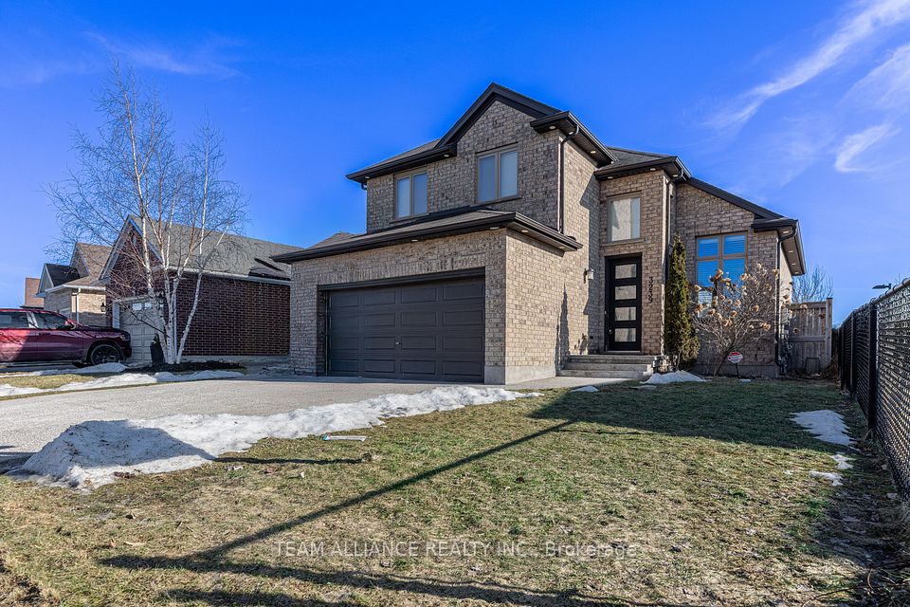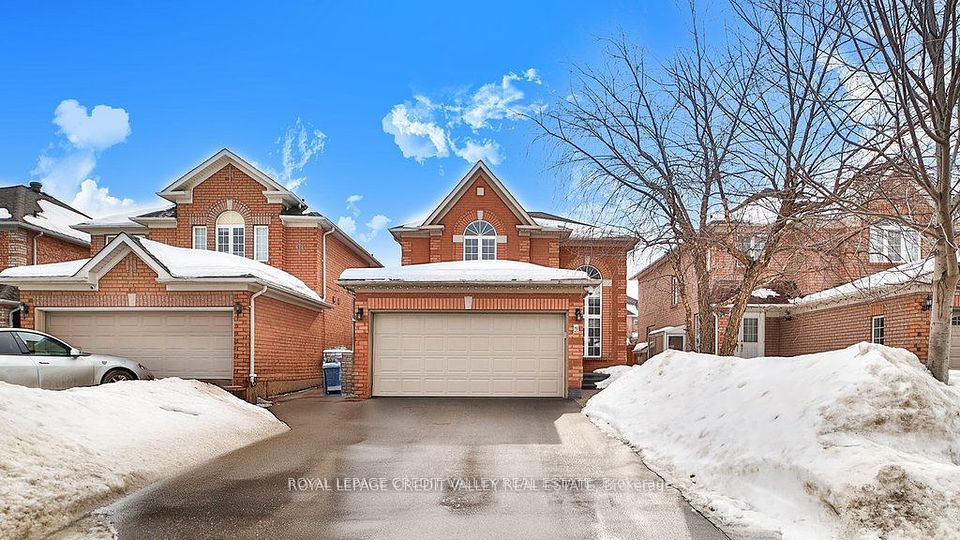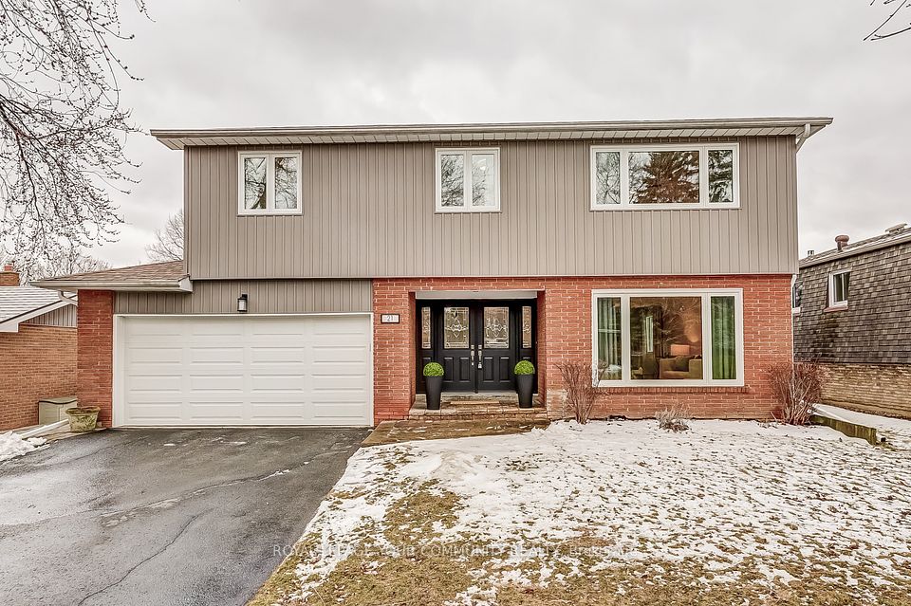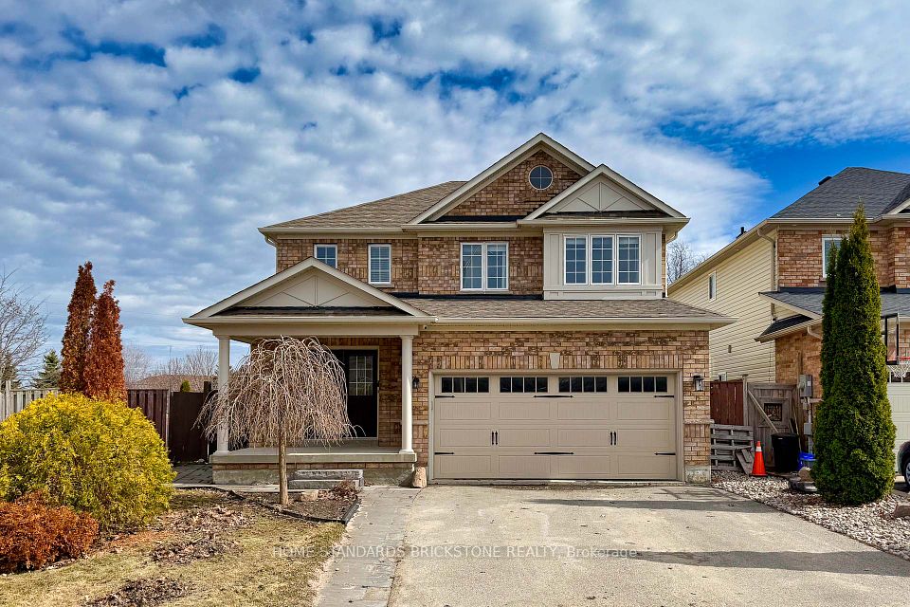$899,000
67 Caverhill Crescent, Middlesex Centre, ON N0L 1R0
Price Comparison
Property Description
Property type
Detached
Lot size
N/A
Style
Bungalow
Approx. Area
N/A
Room Information
| Room Type | Dimension (length x width) | Features | Level |
|---|---|---|---|
| Living Room | 7.37 x 4.29 m | N/A | Main |
| Dining Room | 3.4 x 3.2 m | N/A | Main |
| Kitchen | 4.09 x 4.42 m | N/A | Main |
| Primary Bedroom | 4.09 x 4.52 m | N/A | Main |
About 67 Caverhill Crescent
Visit REALTOR website for additional information. One of the Best Streets in Komoka! This custom-built Vranic bungalow offers 2,755 sq ft of finished living space. The open-concept main floor features a beautiful kitchen with a pantry, valance lighting, granite countertops, soft-close doors, backsplash & an oversized island. The living room includes a gas fireplace, while the main floor also hosts 3 spacious bedrooms, including a primary suite with a 5pc ensuite & walk-in closet, 4pc main bath, laundry with large walk-in nook/closet. The lower level boasts high ceilings, large windows, spacious rec room perfect for entertaining, a bedroom, 3pc bath, space for a 5th bedroom plus ample storage. The private backyard oasis backs onto Komoka Ponds and features a covered patio, swim spa, lush landscaping and a storage shed. Close to all Komoka amenities this is one you don't want to miss!
Home Overview
Last updated
3 days ago
Virtual tour
None
Basement information
Finished
Building size
--
Status
In-Active
Property sub type
Detached
Maintenance fee
$N/A
Year built
2024
Additional Details
MORTGAGE INFO
ESTIMATED PAYMENT
Location
Some information about this property - Caverhill Crescent

Book a Showing
Find your dream home ✨
I agree to receive marketing and customer service calls and text messages from Condomonk. Consent is not a condition of purchase. Msg/data rates may apply. Msg frequency varies. Reply STOP to unsubscribe. Privacy Policy & Terms of Service.






