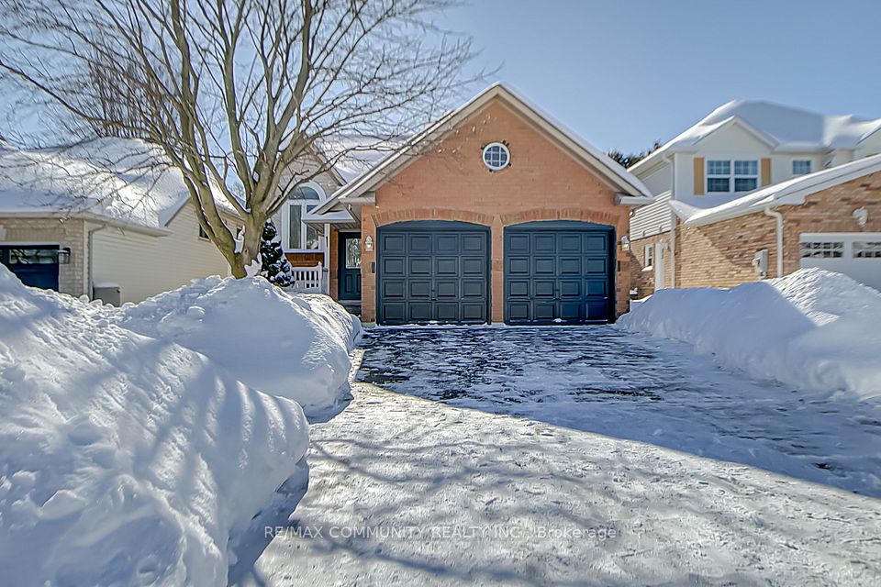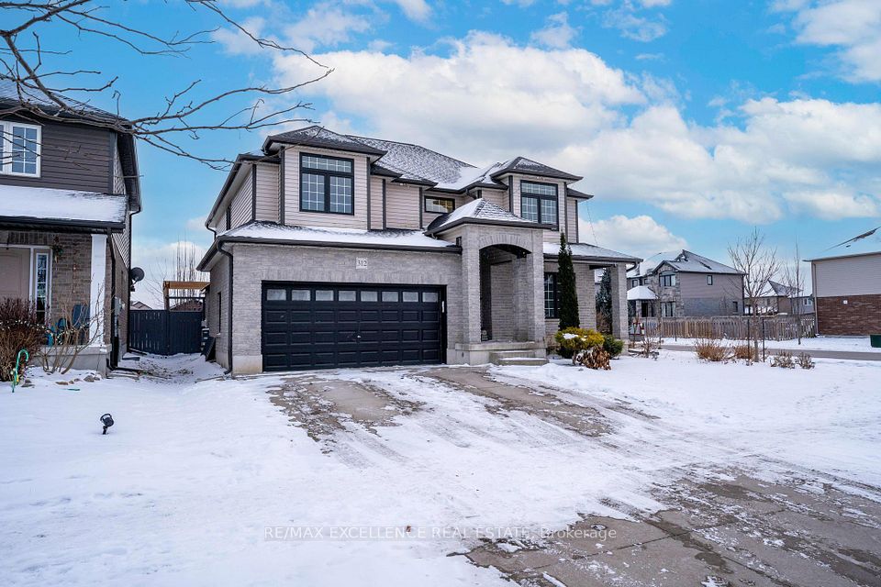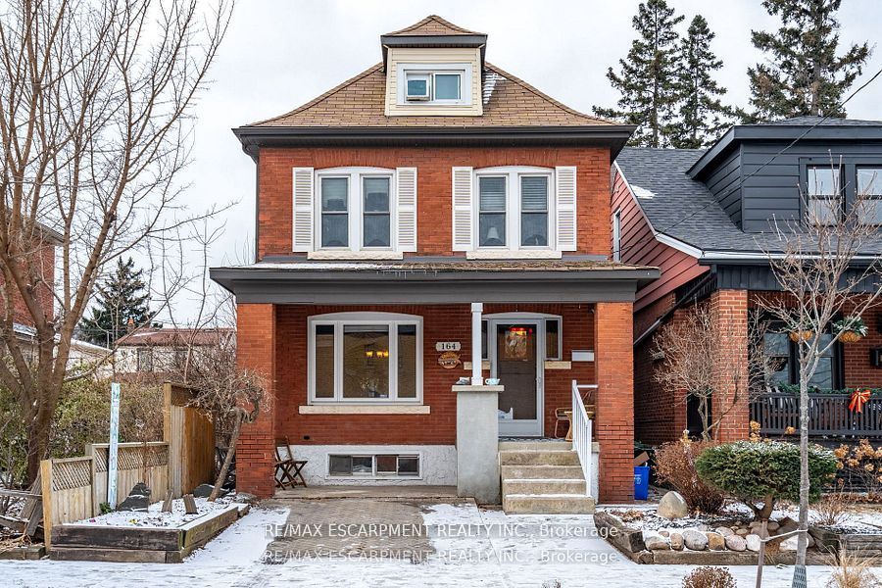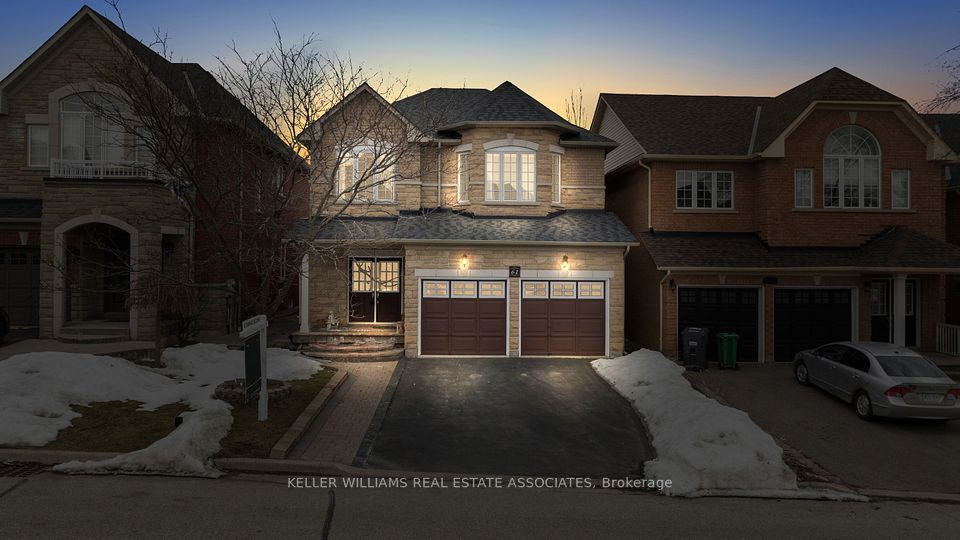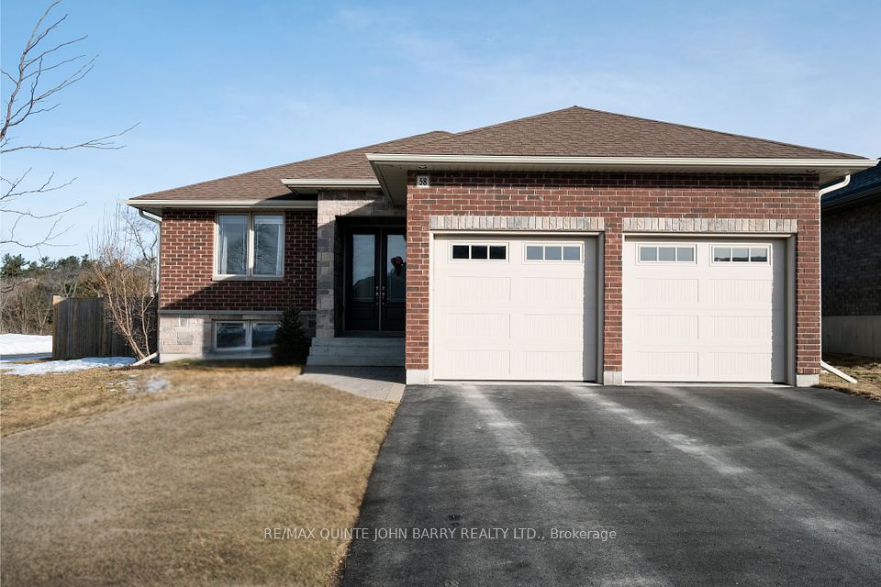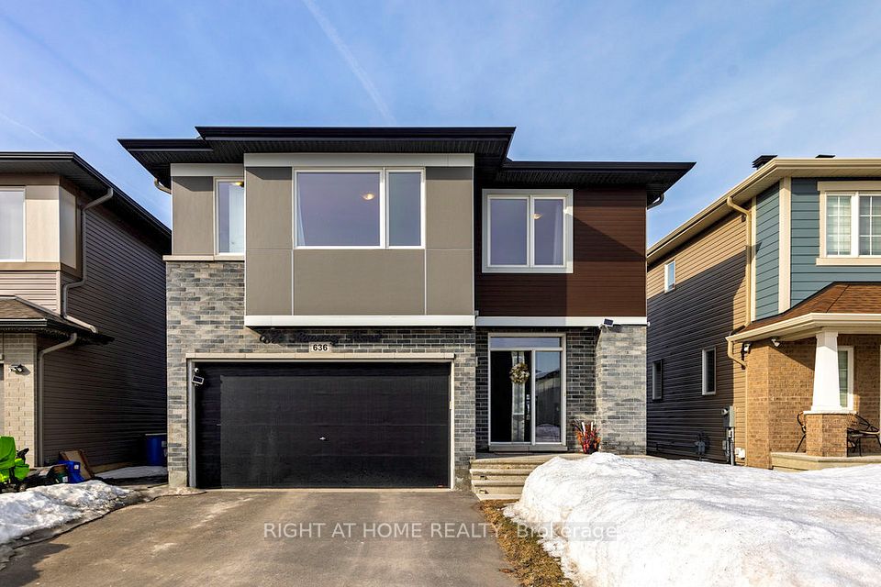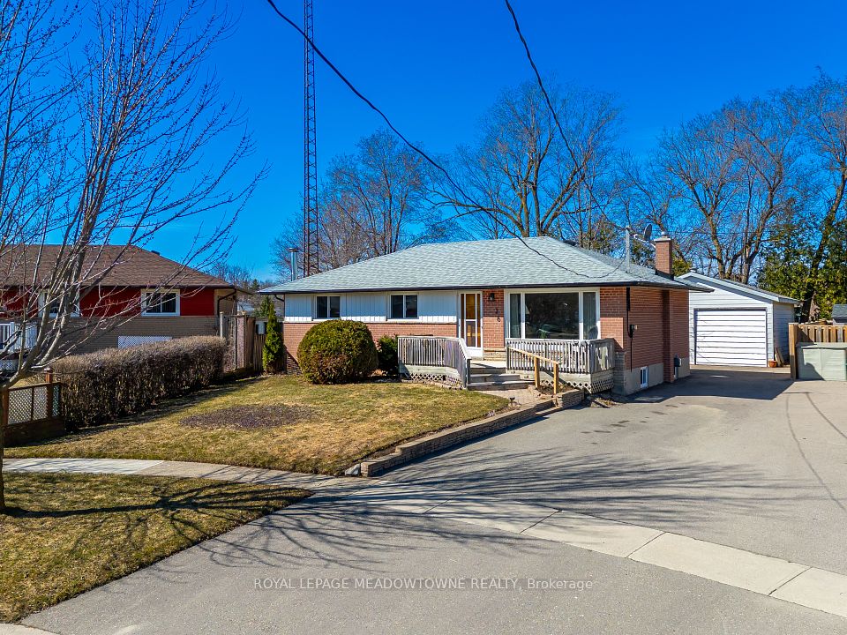$860,000
666 Antigua Crescent, Oshawa, ON L1J 6B4
Property Description
Property type
Detached
Lot size
N/A
Style
2-Storey
Approx. Area
N/A Sqft
Room Information
| Room Type | Dimension (length x width) | Features | Level |
|---|---|---|---|
| Living Room | 5.4 x 3.35 m | Hardwood Floor, Bay Window, Formal Rm | Main |
| Dining Room | 2.86 x 3 m | Hardwood Floor, Bay Window, Formal Rm | Main |
| Kitchen | 3.55 x 2.9 m | Ceramic Floor, Large Window, B/I Appliances | Main |
| Family Room | 4.86 x 3.9 m | Hardwood Floor, Fireplace, W/O To Yard | Main |
About 666 Antigua Crescent
Welcome to 666 Antigua Cres this stunning detached home nestled in the heart of Oshawa's sought-after Northglen neighborhood. This fabulous community, located on the Whitby/Oshawa border, boasts excellent schools, a golf course, parks, and convenient public transit. Enjoy easy access to the 401, 407, and UOIT. This home exudes pride of ownership, featuring 4+1 generously sized bedrooms and spacious living and dining areas perfect for entertaining family and friends. The bright, eat-in kitchen is bathed in natural light, while the cozy family room offers the perfect retreat with its charming wood-burning fireplace, creating a warm and inviting ambiance. Step through the walk-out doors into your private backyard oasis on a rectangular 150-foot deep lot. With 200 amp service and a walk-up from the basement to the backyard, there's potential to convert the basement into an income suite or in-law suite. The home has been freshly painted and is ready for you to move in and make it your own.
Home Overview
Last updated
3 days ago
Virtual tour
None
Basement information
Partially Finished, Walk-Up
Building size
--
Status
In-Active
Property sub type
Detached
Maintenance fee
$N/A
Year built
--
Additional Details
Price Comparison
Location

Shally Shi
Sales Representative, Dolphin Realty Inc
MORTGAGE INFO
ESTIMATED PAYMENT
Some information about this property - Antigua Crescent

Book a Showing
Tour this home with Shally ✨
I agree to receive marketing and customer service calls and text messages from Condomonk. Consent is not a condition of purchase. Msg/data rates may apply. Msg frequency varies. Reply STOP to unsubscribe. Privacy Policy & Terms of Service.






