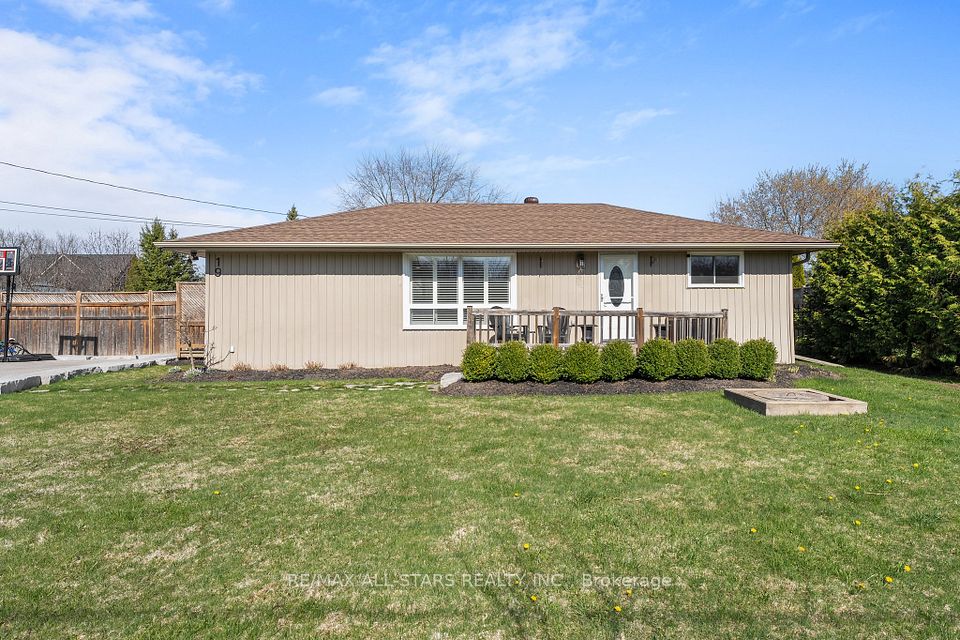$775,000
664 Highpoint Avenue, Waterloo, ON N2L 4Z5
Property Description
Property type
Detached
Lot size
< .50
Style
Bungalow-Raised
Approx. Area
1100-1500 Sqft
Room Information
| Room Type | Dimension (length x width) | Features | Level |
|---|---|---|---|
| Kitchen | 3.7 x 5.49 m | W/O To Deck, Eat-in Kitchen, Stainless Steel Appl | Main |
| Living Room | 4.88 x 3.7 m | N/A | Main |
| Primary Bedroom | 3.73 x 3.63 m | N/A | Main |
| Bedroom 2 | 2.8 x 2.7 m | N/A | Main |
About 664 Highpoint Avenue
Fabulous 3-Bedroom, 2-Bath Raised Bungalow Backing Directly Onto Peaceful Greenspace In Waterloo's High-Demand Lakeshore/Parkdale Neighbourhood. Enjoy A Rare, Private Setting With Stunning Ravine Views Right From Your Backyard. Prime Location Just Minutes To Top-Rated Public And Catholic Schools, The University Of Waterloo, Conestoga Mall, Costco, St. Jacobs Farmers Market, And More. The Upper Level Offers 3 Spacious Bedrooms, An Upgraded Kitchen With Stainless Steel Appliances, Quartz Countertops, And A Walkout To A Large Deck Overlooking The Ravine. The Fully Finished Walk-Up Basement Features Garage Access, An Open-Concept Family Room (Wood Fireplace Currently Blocked But Can Be Restored), A 3-Piece Bath, Laundry Room, And Storage. Basement Potential For An In-Law Suite. Freshly Painted, Carpet-Free, Newer Driveway (2023), Roof (2018), And No Rental Items. The Private, Backyard Features An Above-Grade Pool, a Perennial Garden, A Cherry Tree, A Shed, And Offers Direct Views Of Nature. Don't Miss This Move-In-Ready Gem! Book Your Showing Today!
Home Overview
Last updated
Jul 25
Virtual tour
None
Basement information
Finished
Building size
--
Status
In-Active
Property sub type
Detached
Maintenance fee
$N/A
Year built
--
Additional Details
Price Comparison
Location

Angela Yang
Sales Representative, ANCHOR NEW HOMES INC.
MORTGAGE INFO
ESTIMATED PAYMENT
Some information about this property - Highpoint Avenue

Book a Showing
Tour this home with Angela
By submitting this form, you give express written consent to Dolphin Realty and its authorized representatives to contact you via email, telephone, text message, and other forms of electronic communication, including through automated systems, AI assistants, or prerecorded messages. Communications may include information about real estate services, property listings, market updates, or promotions related to your inquiry or expressed interests. You may withdraw your consent at any time by replying “STOP” to text messages or clicking “unsubscribe” in emails. Message and data rates may apply. For more details, please review our Privacy Policy & Terms of Service.






