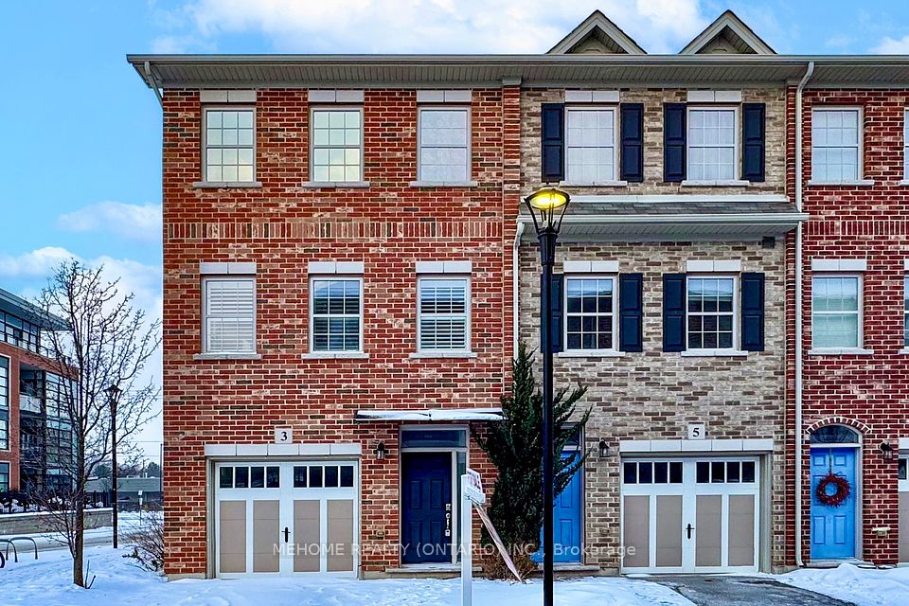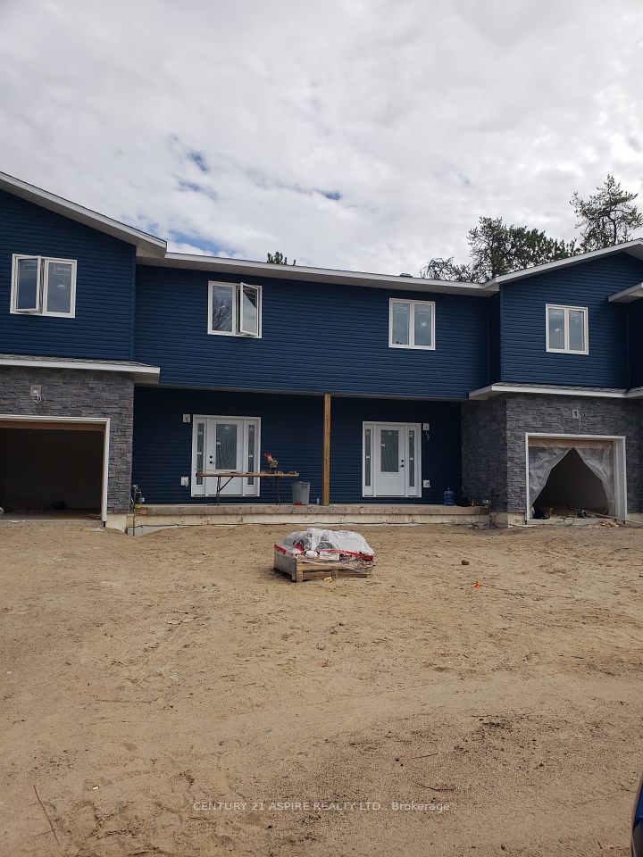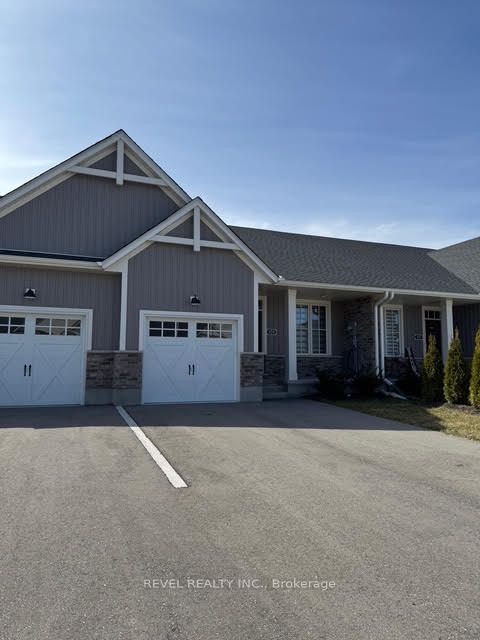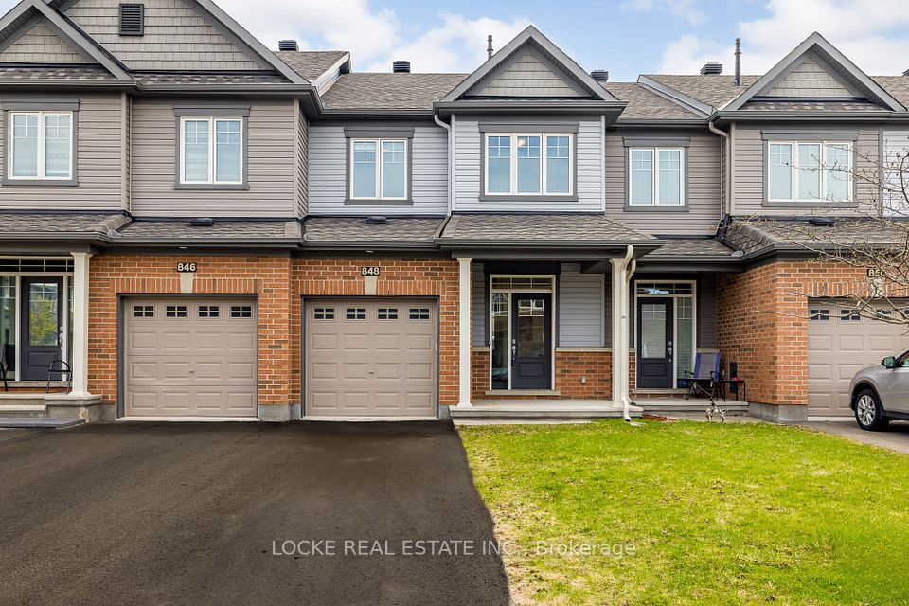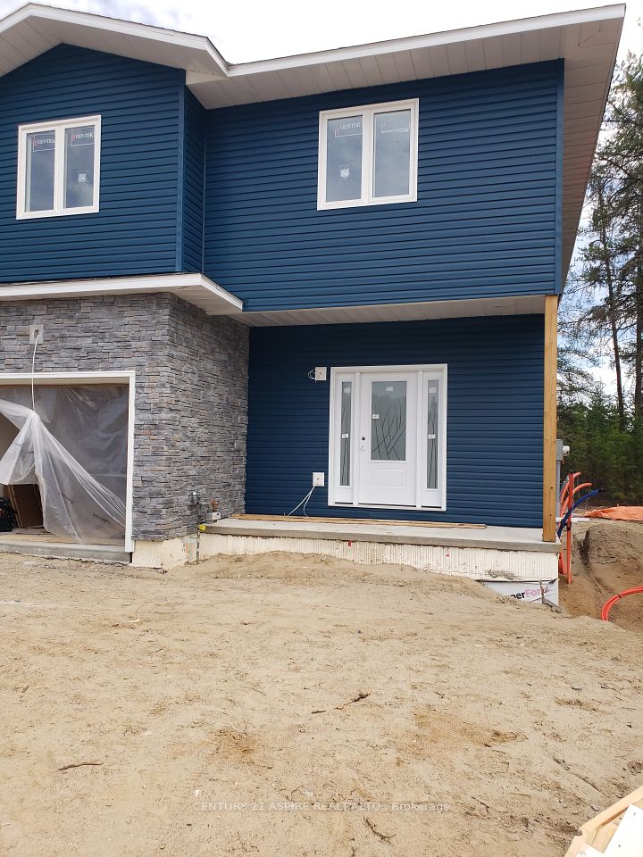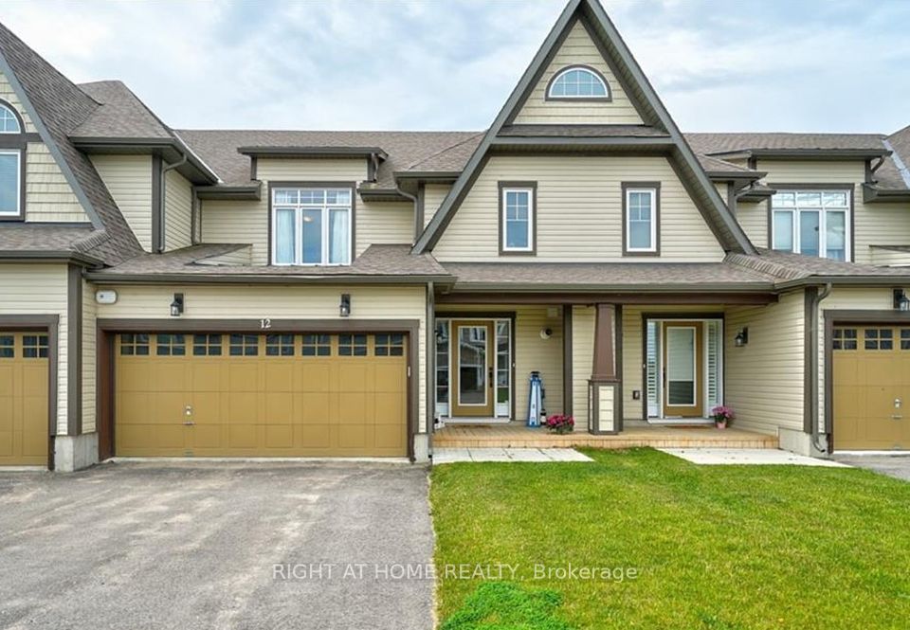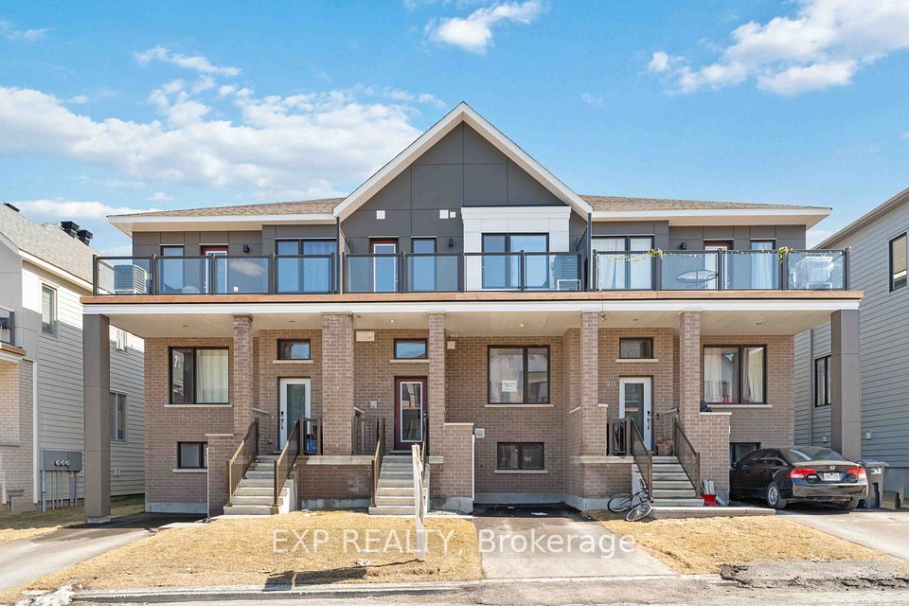$749,000
660 Colborne Street, Brantford, ON N3T 5L5
Property Description
Property type
Att/Row/Townhouse
Lot size
N/A
Style
3-Storey
Approx. Area
N/A Sqft
Room Information
| Room Type | Dimension (length x width) | Features | Level |
|---|---|---|---|
| Great Room | 3.35 x 4.57 m | Hardwood Floor, Closet | Main |
| Kitchen | 2.34 x 4.57 m | Combined w/Dining, Tile Floor | Main |
| Dining Room | 2.18 x 4.57 m | Combined w/Kitchen, Tile Floor | Main |
| Laundry | N/A | N/A | Main |
About 660 Colborne Street
***Assignment Sale*** 3 Bedrooms, 2.5 Washrooms Free Hold Town House By A Renowned Builder in a Highly sought after Prestigious Location of Sienna Woods Community! close to several amenities Premium Lot! Walk Out Basement! Close to Grand River. Conveniently Located close to Highway 403 close to Amenities. Premium Elevation With 9 feet Ceiling on main floor brick And Stucco Front Exterior modern design and high quality modern luxurious finishes. Capped Development Levies. **EXTRAS** Deck Lot! LOTS OF UPGRADES WORTH $15K!!! This Elevation A Model Already Comes Loaded With Upgrades. $34,700 Quality Premium and W/O Bsmt.
Home Overview
Last updated
Feb 14
Virtual tour
None
Basement information
Walk-Out
Building size
--
Status
In-Active
Property sub type
Att/Row/Townhouse
Maintenance fee
$N/A
Year built
--
Additional Details
Price Comparison
Location

Angela Yang
Sales Representative, ANCHOR NEW HOMES INC.
MORTGAGE INFO
ESTIMATED PAYMENT
Some information about this property - Colborne Street

Book a Showing
Tour this home with Angela
I agree to receive marketing and customer service calls and text messages from Condomonk. Consent is not a condition of purchase. Msg/data rates may apply. Msg frequency varies. Reply STOP to unsubscribe. Privacy Policy & Terms of Service.






