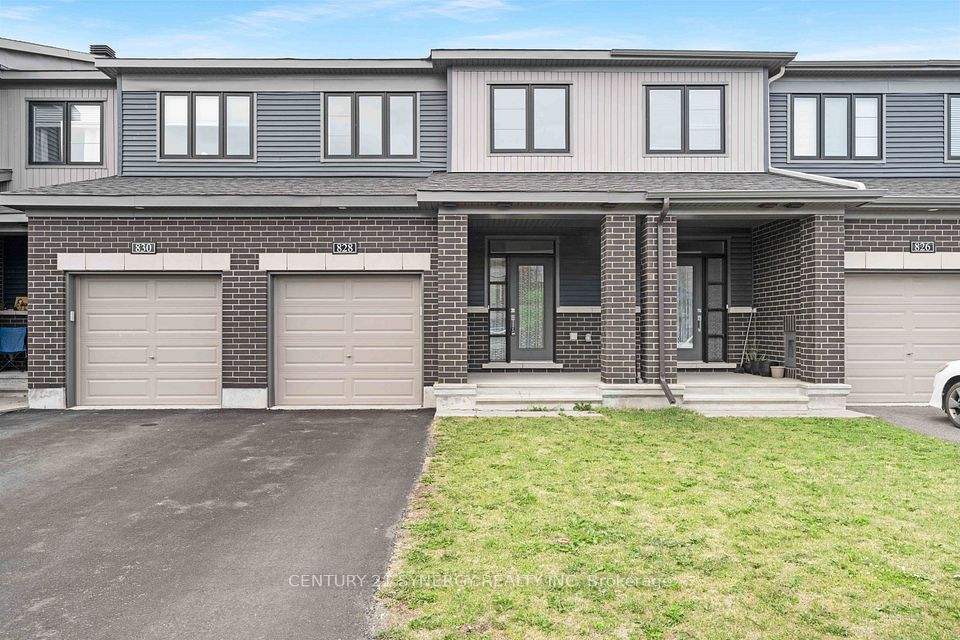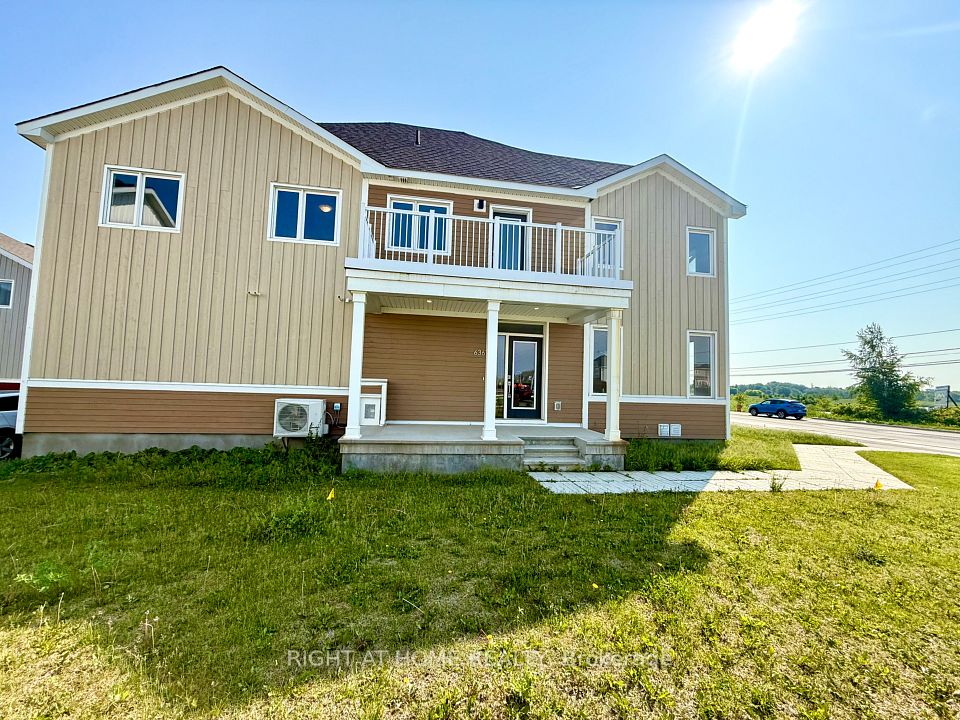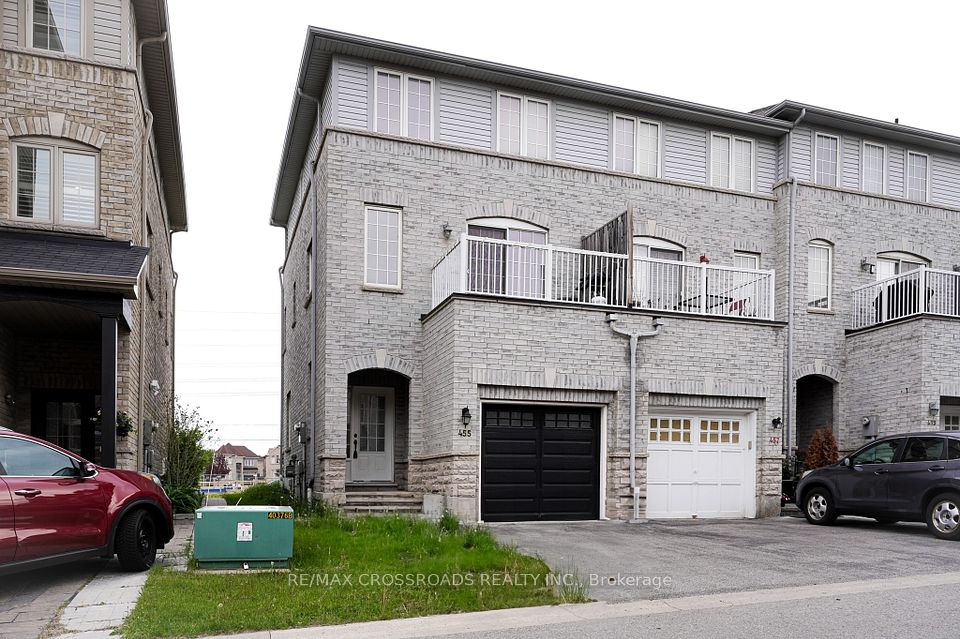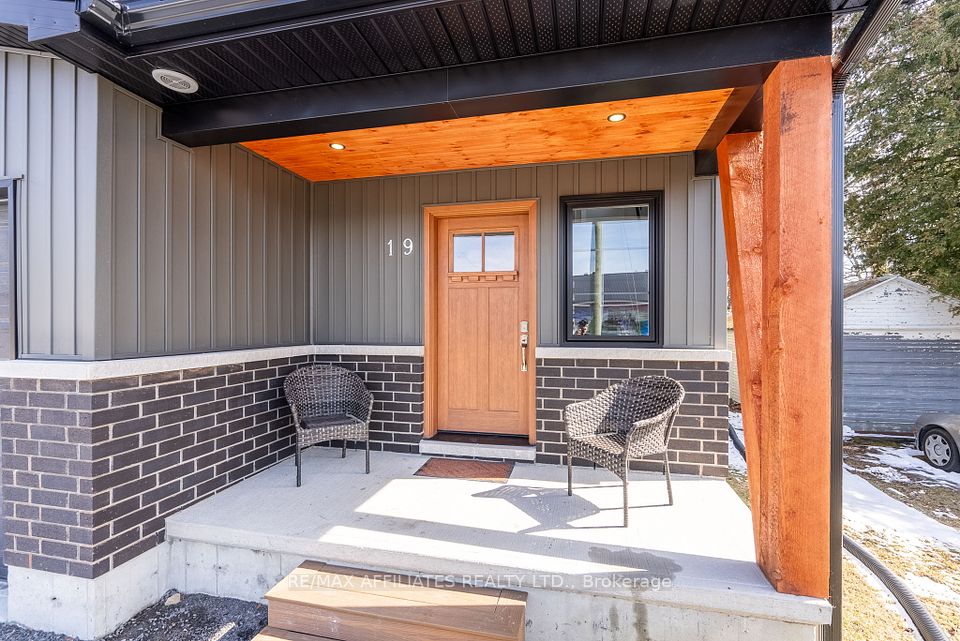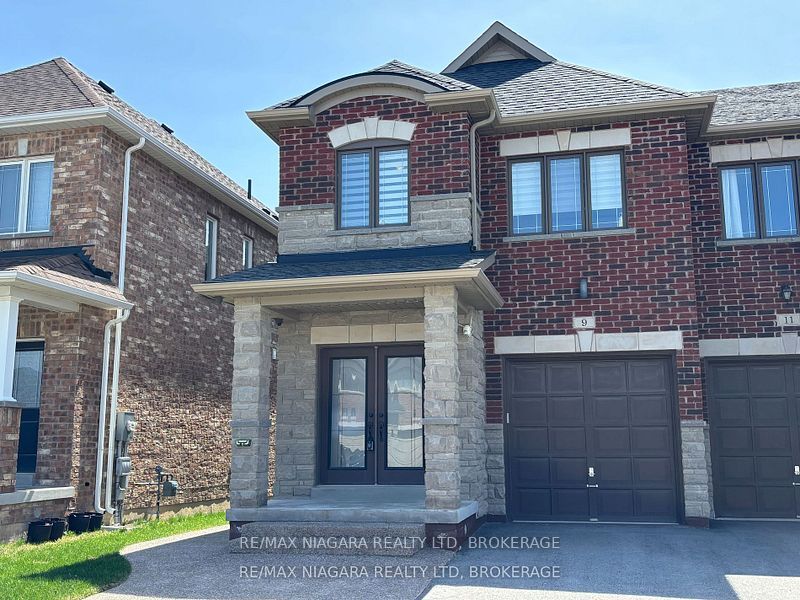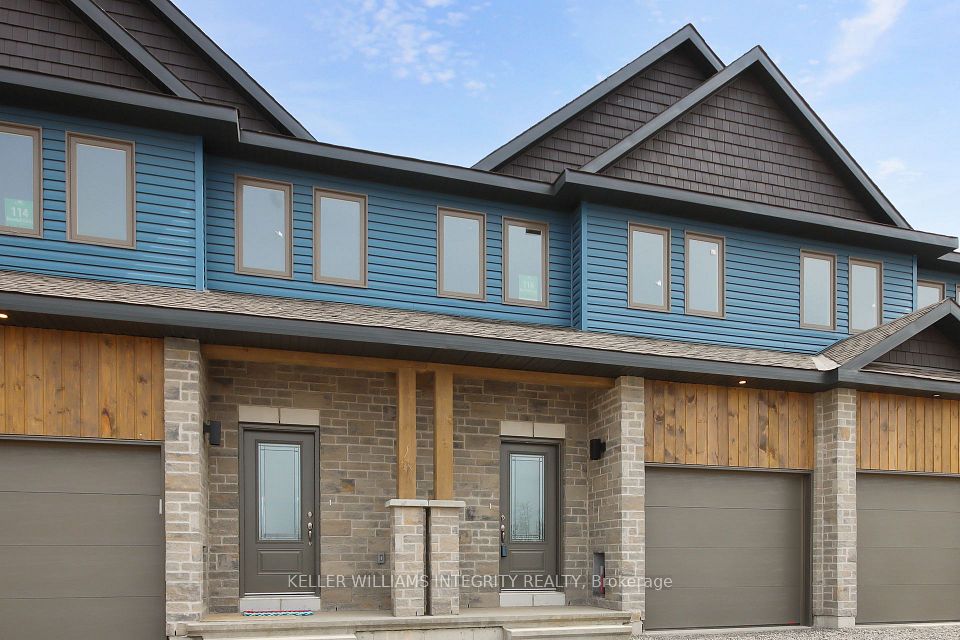$2,900
Last price change 1 day ago
66 Senay Circle, Clarington, ON L1E 0H8
Property Description
Property type
Att/Row/Townhouse
Lot size
N/A
Style
2-Storey
Approx. Area
1500-2000 Sqft
Room Information
| Room Type | Dimension (length x width) | Features | Level |
|---|---|---|---|
| Great Room | N/A | Hardwood Floor, W/O To Deck | Main |
| Kitchen | N/A | Centre Island, Stainless Steel Appl | Main |
| Dining Room | N/A | Hardwood Floor, Combined w/Great Rm | Main |
| Primary Bedroom | N/A | Broadloom, 4 Pc Ensuite, Walk-In Closet(s) | Second |
About 66 Senay Circle
This exceptional freehold townhouse that offers the space with a walkout basement. Imagine starting and ending your day in pure tranquility from your backyard, which overlooks a serene ravine and protected woodlands. This view isn't just pretty; it provides a constant connection to nature and a truly peaceful setting. Inside, the open-concept main floor is designed for modern living. A sleek kitchen flows effortlessly into the bright living and dining areas, leading to a convenient walkout balcony the perfect spot to soak in those picturesque ravine vistas. Upstairs, you'll find three generously sized bedrooms, each offering walk-in closets for ample storage. This home isn't just beautiful; it's incredibly convenient. Located close to schools, parks, scenic trails, Highway 401, and public transit.
Home Overview
Last updated
1 day ago
Virtual tour
None
Basement information
Unfinished, Walk-Out
Building size
--
Status
In-Active
Property sub type
Att/Row/Townhouse
Maintenance fee
$N/A
Year built
--
Additional Details
Price Comparison
Location

Angela Yang
Sales Representative, ANCHOR NEW HOMES INC.
Some information about this property - Senay Circle

Book a Showing
Tour this home with Angela
I agree to receive marketing and customer service calls and text messages from Condomonk. Consent is not a condition of purchase. Msg/data rates may apply. Msg frequency varies. Reply STOP to unsubscribe. Privacy Policy & Terms of Service.







