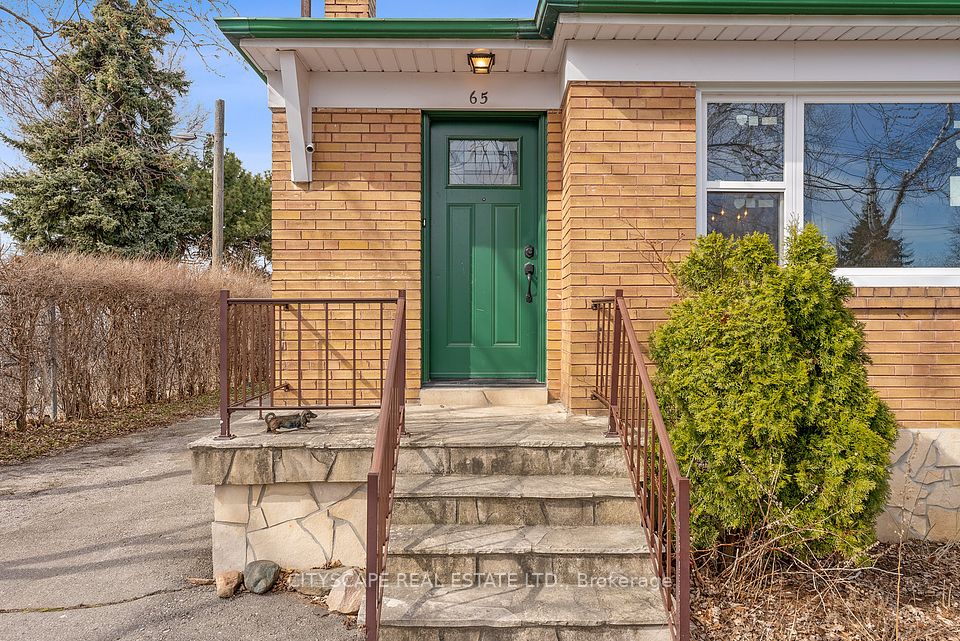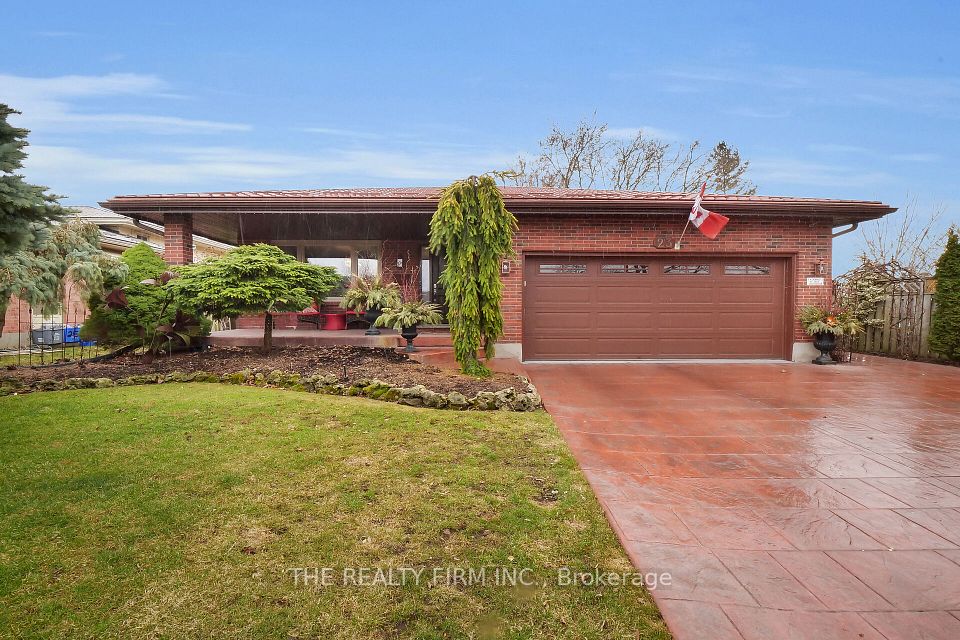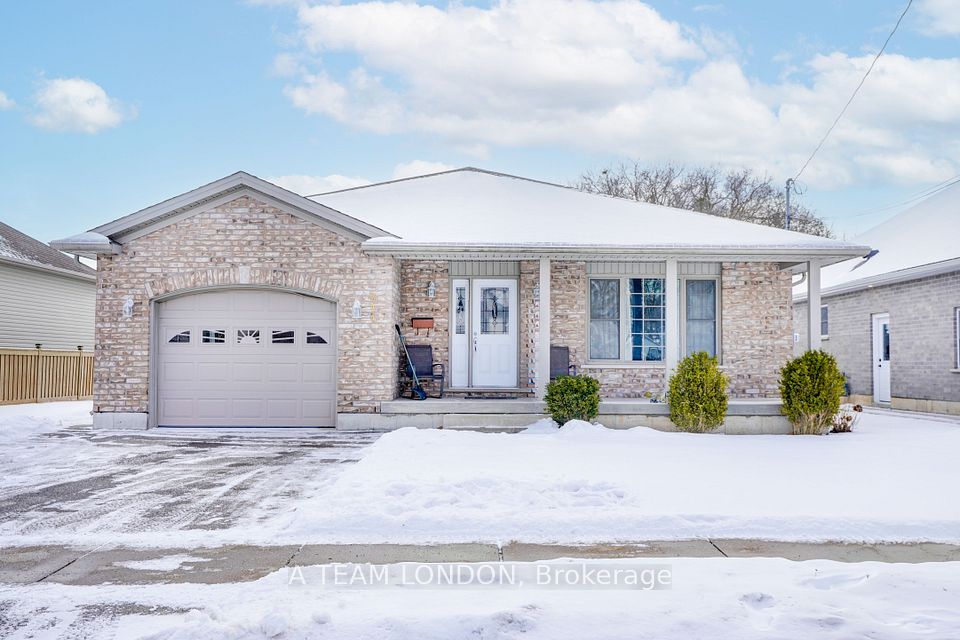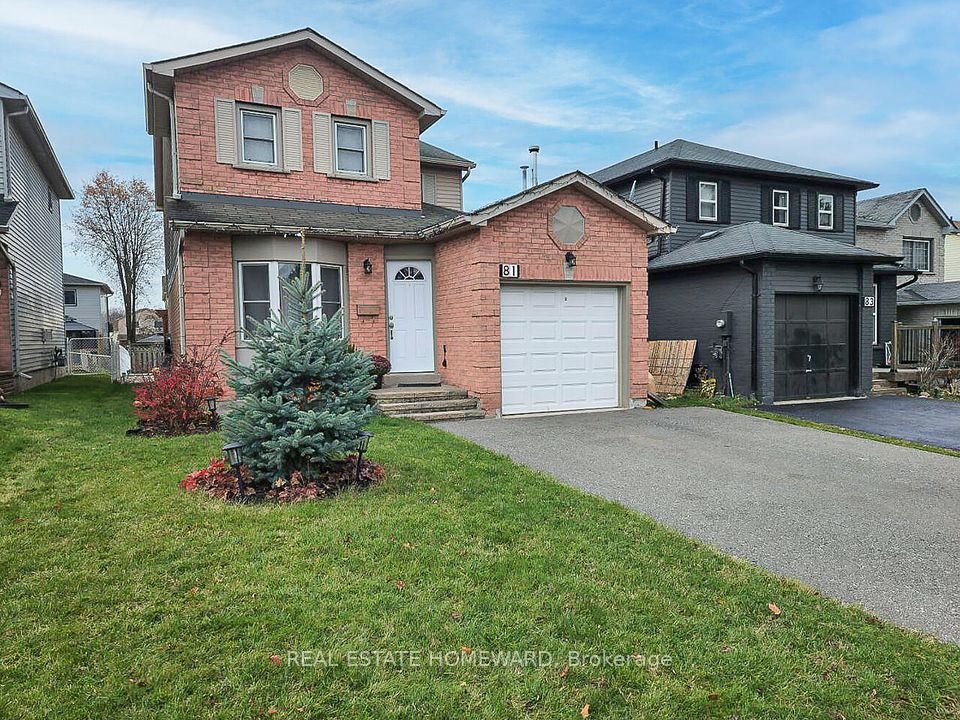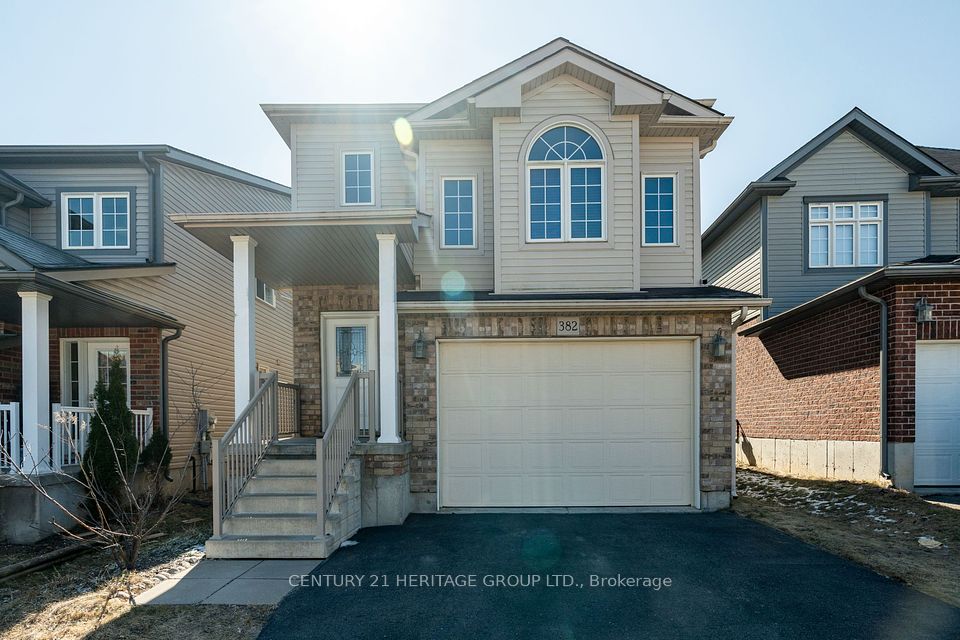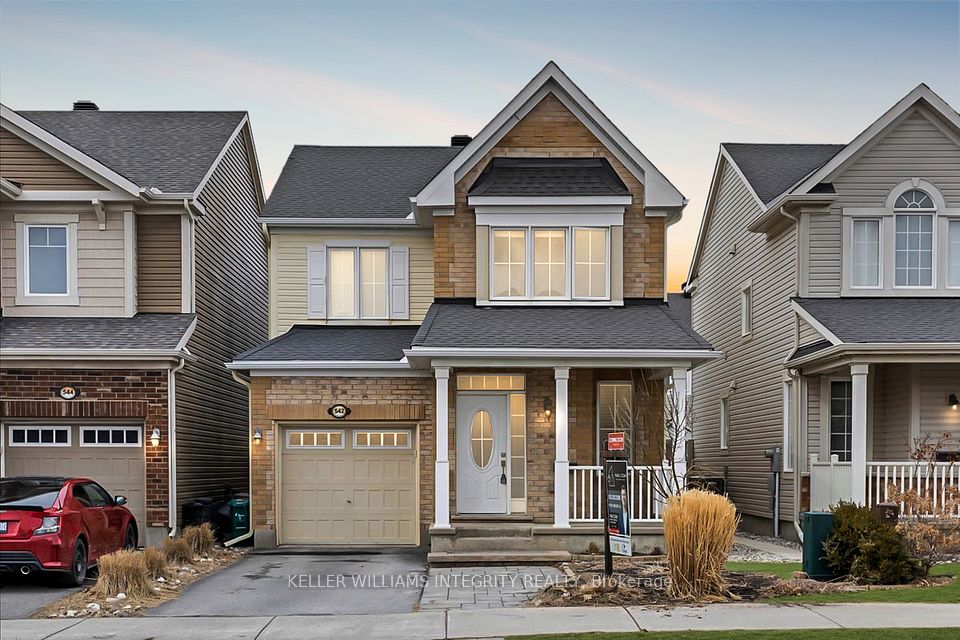$559,900
66 Peel Street, Penetanguishene, ON L9M 1C4
Property Description
Property type
Detached
Lot size
< .50
Style
Bungalow-Raised
Approx. Area
1100-1500 Sqft
Room Information
| Room Type | Dimension (length x width) | Features | Level |
|---|---|---|---|
| Living Room | 3.886 x 4.267 m | Laminate | Main |
| Kitchen | 3.175 x 3.048 m | Vinyl Floor | Main |
| Dining Room | 2.286 x 4.622 m | Laminate | Main |
| Family Room | 4.191 x 5.867 m | N/A | Main |
About 66 Peel Street
Charming raised bungalow with plenty of parking, a spacious workshop, and convenient rear laneway access! This well-loved home is situated in a prime central Penetanguishene location, just moments from schools, shopping, and the picturesque waterfront to access the trail, swimming and to enjoy town events. The main floor boasts a welcoming and functional layout, offering multiple spaces to entertain or relax with family. Open concept living room and kitchen which includes all appliances. Dining room has its own space and is large enough to host dinner for extended family and friends. A bright and airy family room with a gas fireplace opens onto a 7' x 22' deck, perfect for enjoying the sunny backyard views. At the front, a seasonal sunroom provides a cozy retreat to read, entertain or have an afternoon snooze. Downstairs, the finished basement expands your living space with an additional bedroom, a recreation room with a gas fireplace, a laundry area with a convenient laundry chute, lots of storage and a 2-piece bath. Anyone who is handy, artistic or crafty, you are certainly going to enjoy the the detached workshop/storage building which includes an area which is insulated, heated workspace and running water. A fantastic opportunity to own a well-maintained home in a sought-after neighborhood!
Home Overview
Last updated
8 hours ago
Virtual tour
None
Basement information
Finished
Building size
--
Status
In-Active
Property sub type
Detached
Maintenance fee
$N/A
Year built
2024
Additional Details
Price Comparison
Location

Shally Shi
Sales Representative, Dolphin Realty Inc
MORTGAGE INFO
ESTIMATED PAYMENT
Some information about this property - Peel Street

Book a Showing
Tour this home with Shally ✨
I agree to receive marketing and customer service calls and text messages from Condomonk. Consent is not a condition of purchase. Msg/data rates may apply. Msg frequency varies. Reply STOP to unsubscribe. Privacy Policy & Terms of Service.






