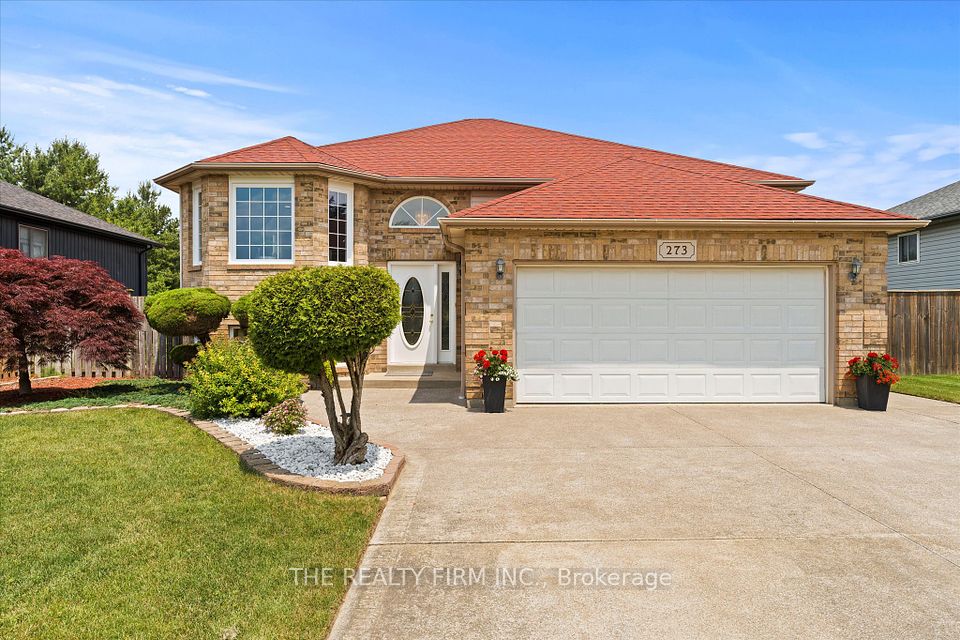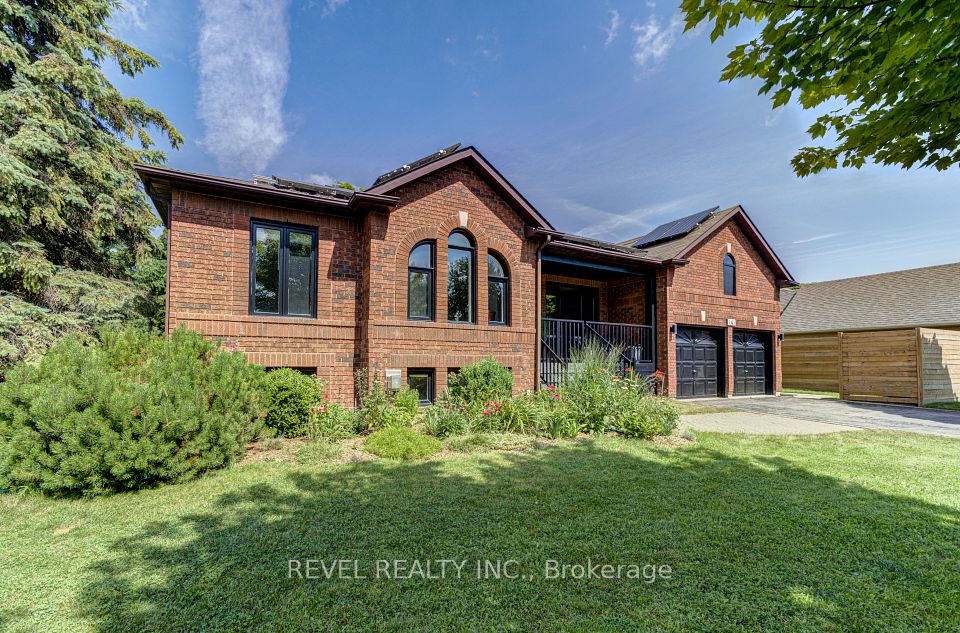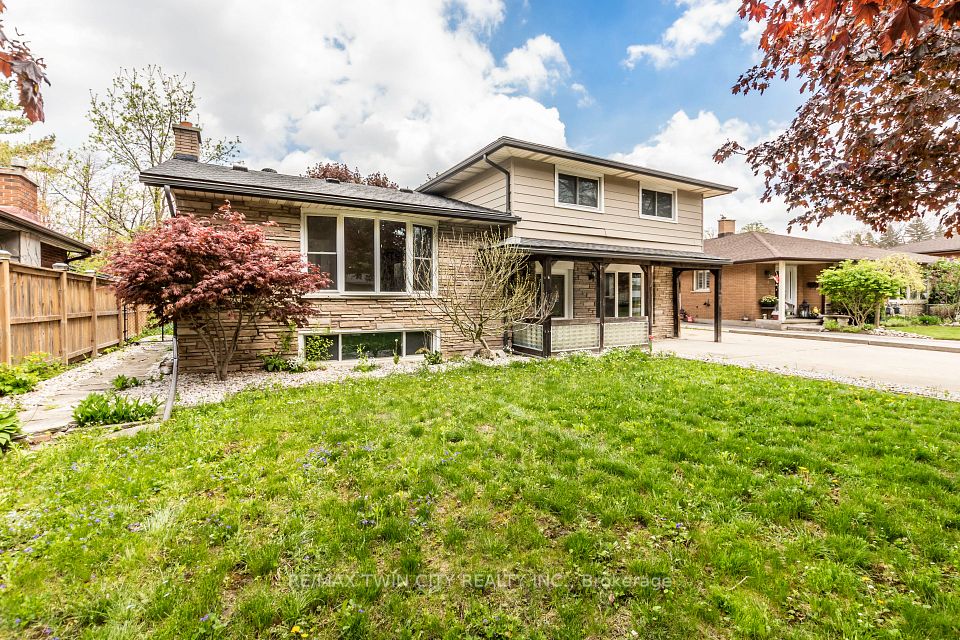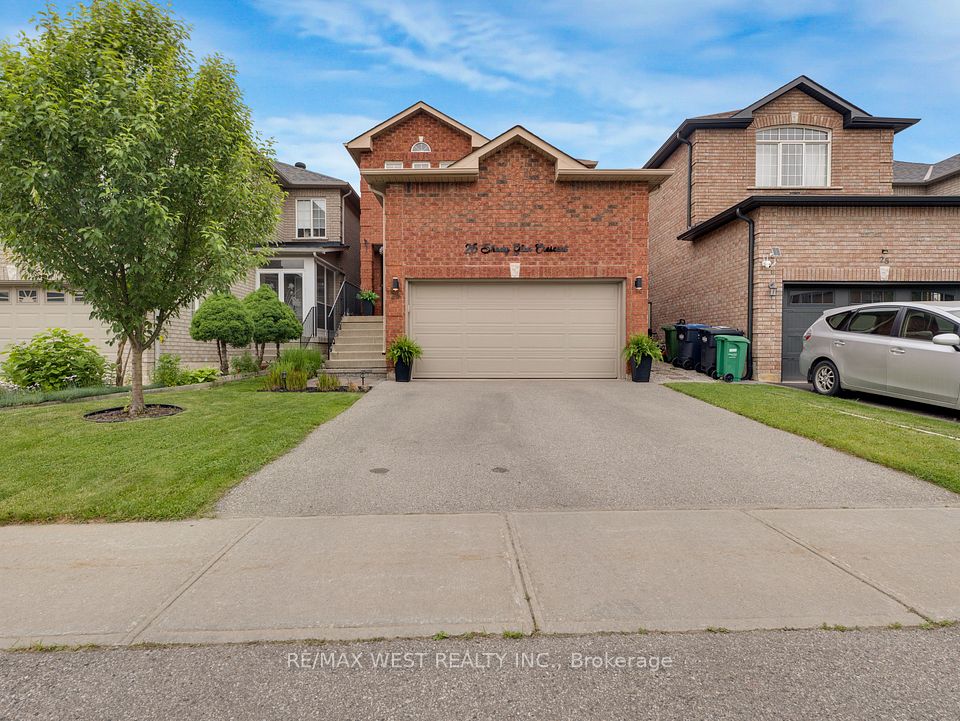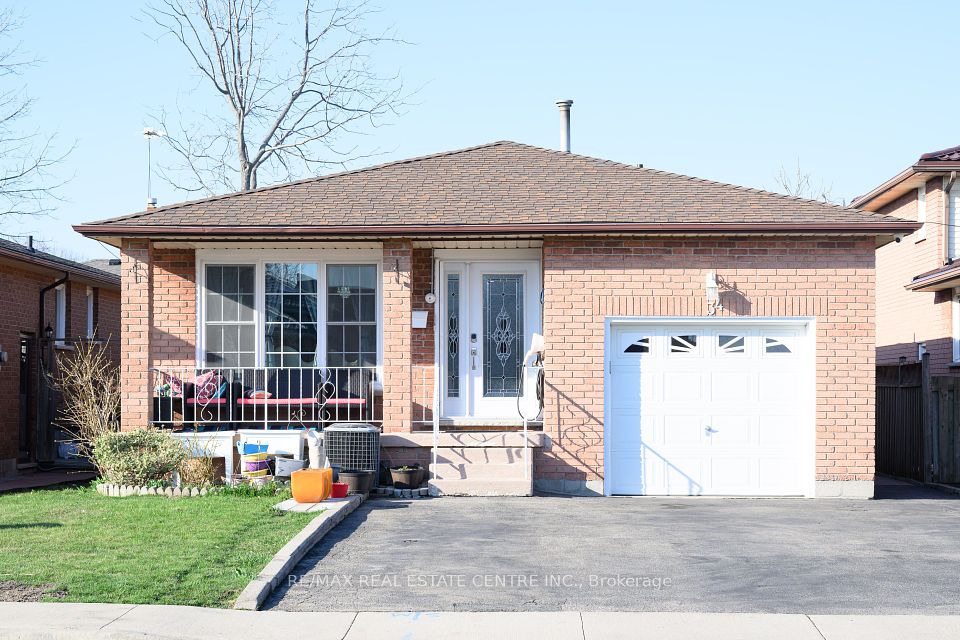$739,950
Last price change May 30
66 Pearl Drive, Orillia, ON L3V 0A6
Property Description
Property type
Detached
Lot size
N/A
Style
2-Storey
Approx. Area
1500-2000 Sqft
Room Information
| Room Type | Dimension (length x width) | Features | Level |
|---|---|---|---|
| Foyer | 5.72 x 1.52 m | N/A | Main |
| Kitchen | 2.67 x 4.04 m | N/A | Main |
| Living Room | 6.12 x 3.53 m | N/A | Main |
| Bedroom | 2.97 x 2.97 m | N/A | Main |
About 66 Pearl Drive
Stylish & Spacious 3+2 Bedroom Home in Sought-After West Ridge, Orillia. Welcome to this beautifully updated and move-in-ready detached home, ideally located in the highly desirable West Ridge community. Offering 3 bedrooms on the main floor plus 2 additional bedrooms in a fully finished lower level, this home provides exceptional flexibility, perfect as a family residence, in-law suite, or income-generating property. Step through the front door into a spacious foyer that leads to a bright and self-contained lower level. This area features a fully equipped kitchen, cozy living room, laundry facilities, a 4-piece bathroom, and two generously sized bedrooms. Freshly painted throughout with new carpeting and window coverings, this space is ready to welcome guests or tenants. Upstairs, the open-concept main floor has been tastefully refurbished with a fresh coat of paint, a brand-new stainless-steel stove, upgraded kitchen countertops, a sleek stainless-steel double sink, and new window coverings. The spacious kitchen seamlessly flows into the expansive living and dining area, ideal for entertaining or relaxing with family and friends. Three well-proportioned bedrooms and a 4-piece family bathroom complete the main level. Conveniently located close to shopping, parks, schools, and major highways, this home offers both comfort and accessibility. It's a true turnkey opportunity that shows beautifully and is ready for you to move in and enjoy.
Home Overview
Last updated
May 30
Virtual tour
None
Basement information
Full
Building size
--
Status
In-Active
Property sub type
Detached
Maintenance fee
$N/A
Year built
2025
Additional Details
Price Comparison
Location

Angela Yang
Sales Representative, ANCHOR NEW HOMES INC.
MORTGAGE INFO
ESTIMATED PAYMENT
Some information about this property - Pearl Drive

Book a Showing
Tour this home with Angela
I agree to receive marketing and customer service calls and text messages from Condomonk. Consent is not a condition of purchase. Msg/data rates may apply. Msg frequency varies. Reply STOP to unsubscribe. Privacy Policy & Terms of Service.






