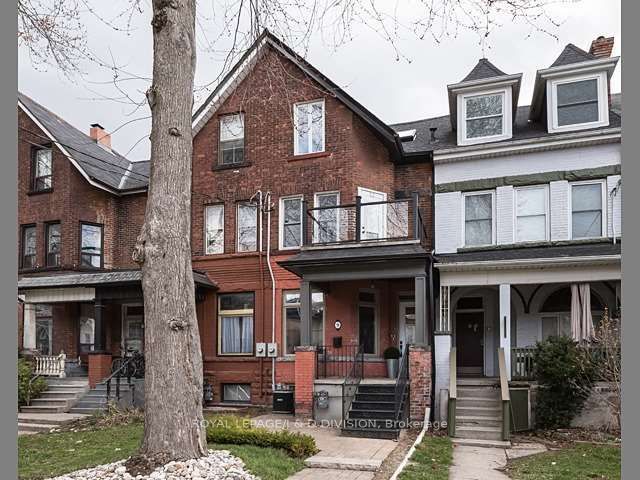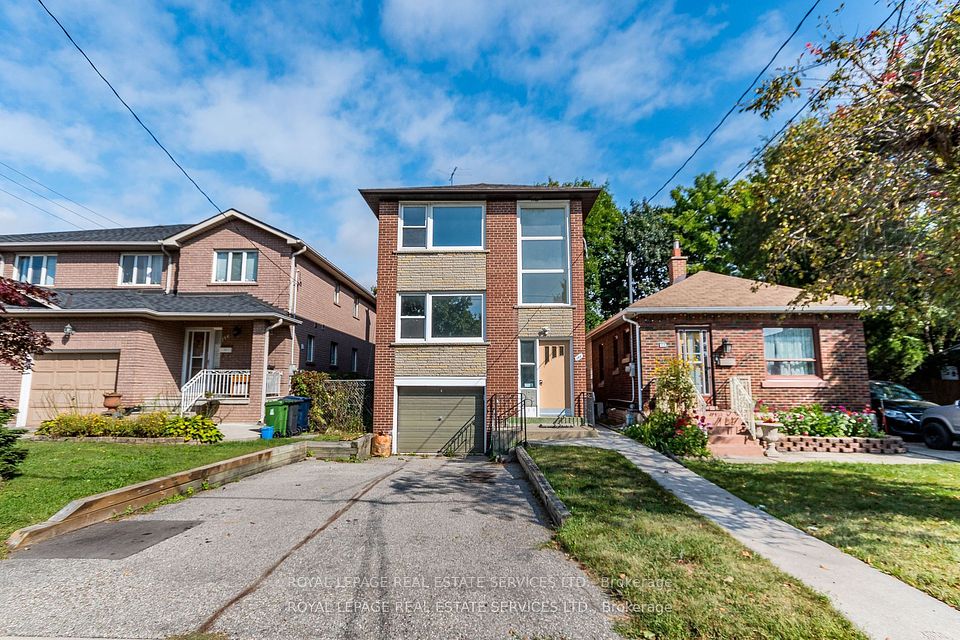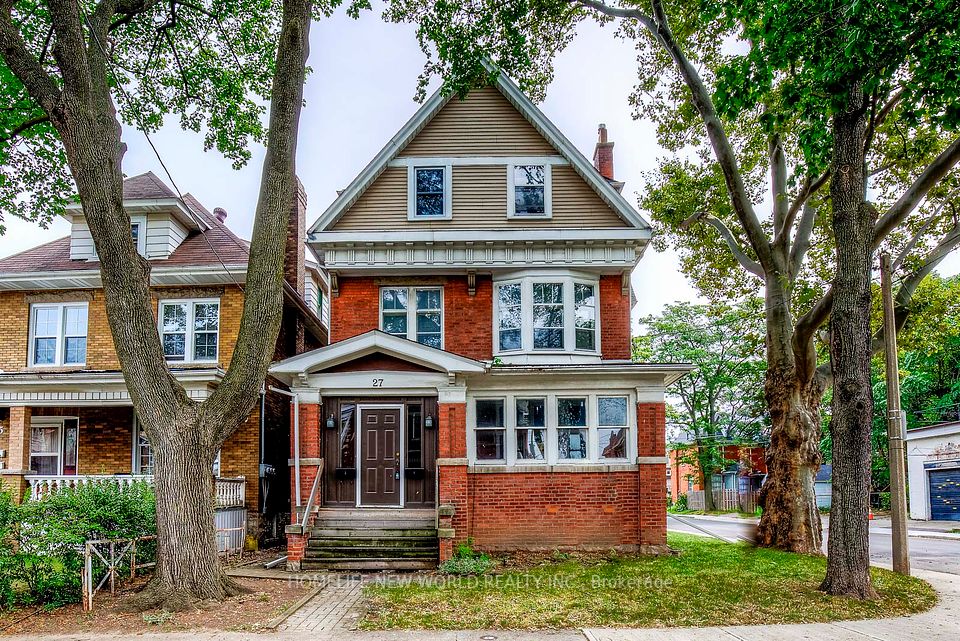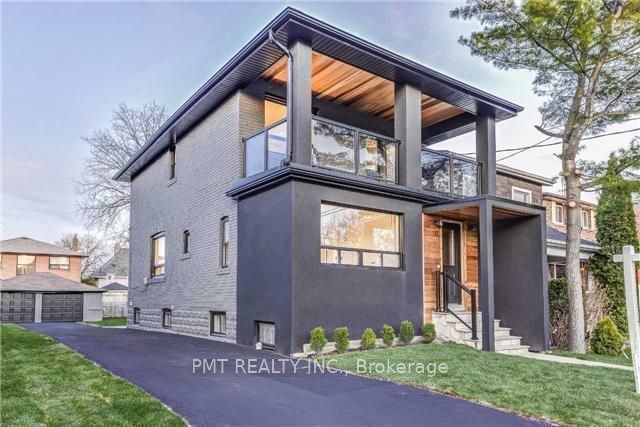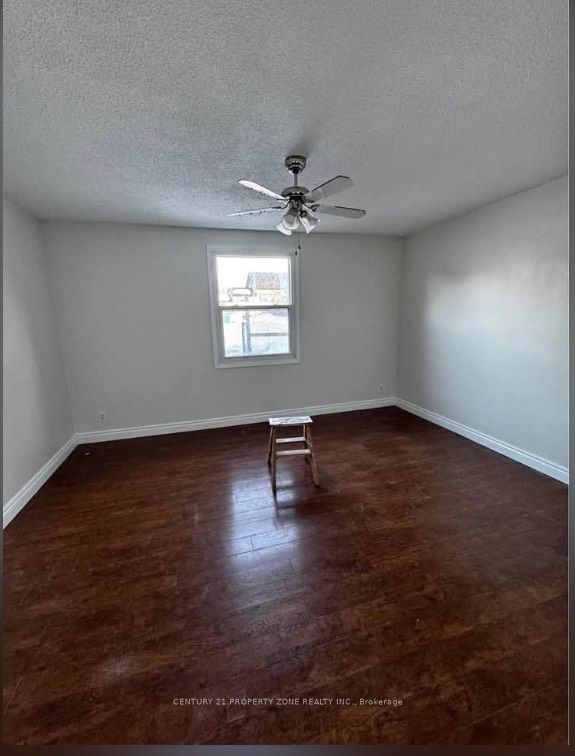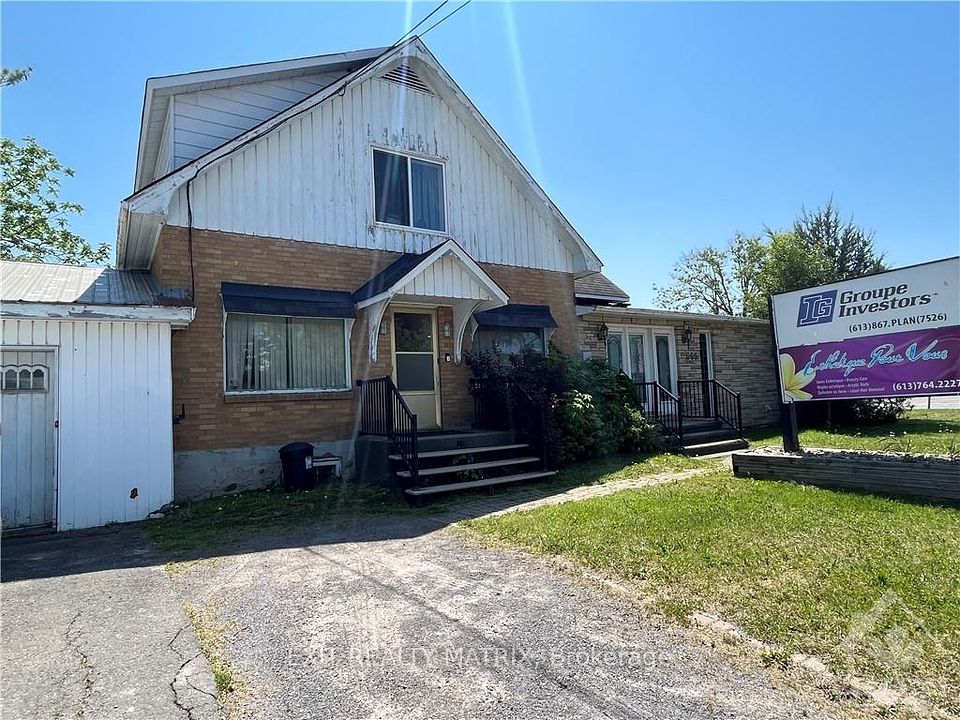$1,700
Last price change May 20
66 Mackenzie Crescent, Toronto C01, ON M6J 1T1
Property Description
Property type
Triplex
Lot size
N/A
Style
2-Storey
Approx. Area
< 700 Sqft
Room Information
| Room Type | Dimension (length x width) | Features | Level |
|---|---|---|---|
| Bedroom | 3 x 2 m | N/A | Basement |
| Living Room | 3 x 2 m | N/A | Basement |
| Kitchen | 3 x 2 m | N/A | Basement |
About 66 Mackenzie Crescent
Spacious basement unit with high ceilings in well-maintained Victorian house! Best of all? You're in one of the coolest neighbourhoods in Toronto with everything at your door. Open concept living space with full kitchen, secluded entryway, and high ceilings (approximately 8 feet). Plenty of storage with double closet leading to large bedroom. Updated 4 piece bath with stylish fixtures. Seconds away from Pizzeria Badiali, Vilda's, and all of the shops, restaurants, cafes and nightlife of both Dundas West and Ossington. Multiple transit lines make for easy commuting. Rent includes hydro, heat, and AC. Note room measurements are approximate.
Home Overview
Last updated
2 days ago
Virtual tour
None
Basement information
Separate Entrance, Finished with Walk-Out
Building size
--
Status
In-Active
Property sub type
Triplex
Maintenance fee
$N/A
Year built
--
Additional Details
Price Comparison
Location

Angela Yang
Sales Representative, ANCHOR NEW HOMES INC.
Some information about this property - Mackenzie Crescent

Book a Showing
Tour this home with Angela
I agree to receive marketing and customer service calls and text messages from Condomonk. Consent is not a condition of purchase. Msg/data rates may apply. Msg frequency varies. Reply STOP to unsubscribe. Privacy Policy & Terms of Service.







