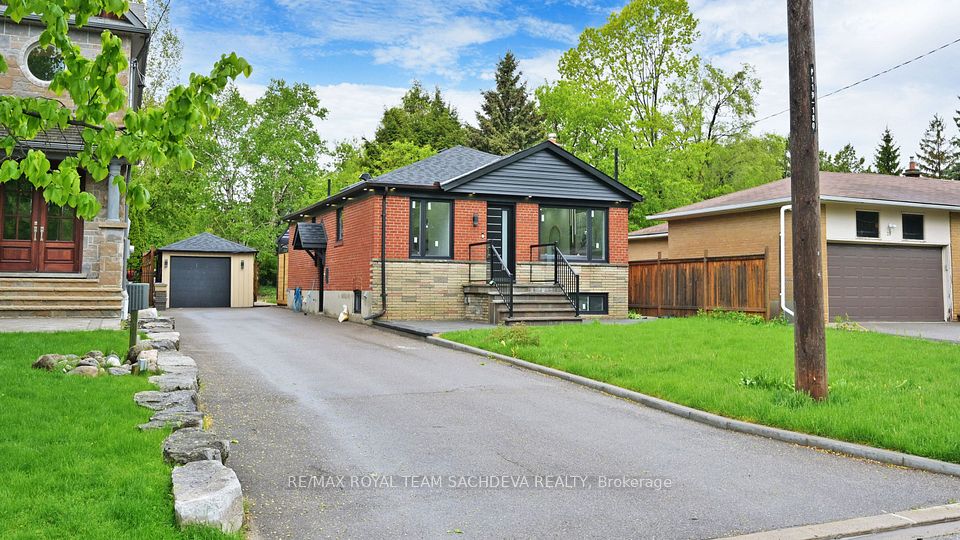$1,279,900
66 Gihon Spring Drive, Toronto W10, ON M9V 4X9
Property Description
Property type
Detached
Lot size
N/A
Style
Backsplit 5
Approx. Area
1500-2000 Sqft
Room Information
| Room Type | Dimension (length x width) | Features | Level |
|---|---|---|---|
| Living Room | 4.75 x 3.33 m | Broadloom, Combined w/Dining, Large Window | Main |
| Dining Room | 3.48 x 3.33 m | Broadloom, Combined w/Living, Laminate | Main |
| Kitchen | 4.51 x 3.56 m | Ceramic Floor | Main |
| Primary Bedroom | 3.89 x 3.54 m | 2 Pc Ensuite, Closet, Laminate | Upper |
About 66 Gihon Spring Drive
This spacious home is perfect for families, investors, or anyone looking for flexibility. It features 3 bedrooms upstairs, 1 on the lower level, and 3 more in the basement, with two separate entrances, giving you the option to create up to 3 separate units. Whether you're looking to generate rental income or accommodate extended family, this setup offers a ton of possibilities. Inside, you'll find a great layout with a separate living room, family room, and dining room, giving everyone their own space. But it's not just the house that shines, the location is a huge bonus. Nestled in a highly sought-after neighborhood, you're just minutes from everything you need. This is the kind of location where convenience and community come together, making daily life that much easier.
Home Overview
Last updated
Jun 19
Virtual tour
None
Basement information
Finished, Separate Entrance
Building size
--
Status
In-Active
Property sub type
Detached
Maintenance fee
$N/A
Year built
2024
Additional Details
Price Comparison
Location

Angela Yang
Sales Representative, ANCHOR NEW HOMES INC.
MORTGAGE INFO
ESTIMATED PAYMENT
Some information about this property - Gihon Spring Drive

Book a Showing
Tour this home with Angela
I agree to receive marketing and customer service calls and text messages from Condomonk. Consent is not a condition of purchase. Msg/data rates may apply. Msg frequency varies. Reply STOP to unsubscribe. Privacy Policy & Terms of Service.






