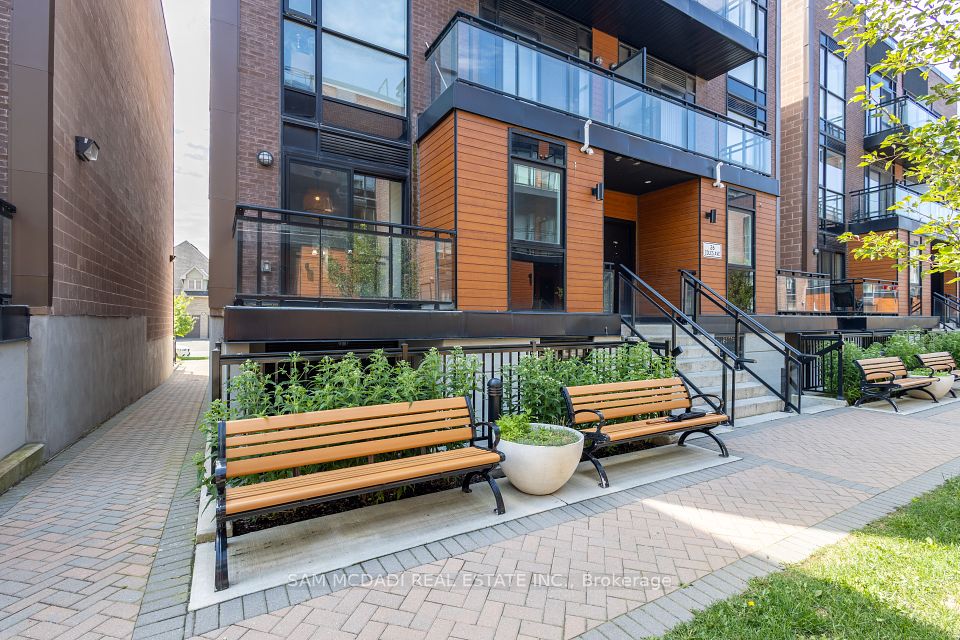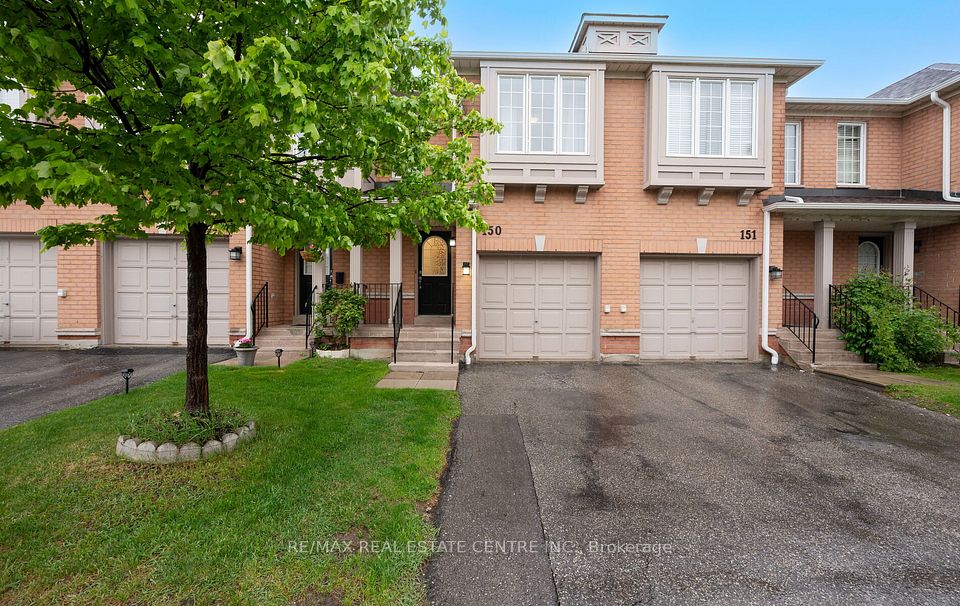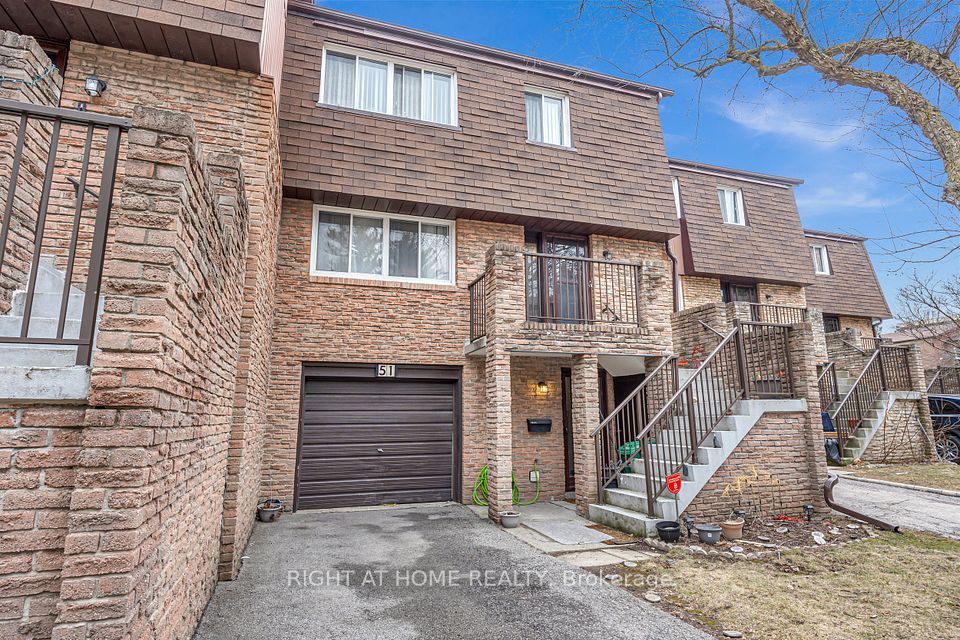$690,000
Last price change Jun 4
66 Eastview Road, Guelph, ON N1E 0N1
Property Description
Property type
Condo Townhouse
Lot size
N/A
Style
3-Storey
Approx. Area
1400-1599 Sqft
Room Information
| Room Type | Dimension (length x width) | Features | Level |
|---|---|---|---|
| Foyer | 2.13 x 1.7 m | Open Stairs | Flat |
| Living Room | 4.57 x 4.75 m | Laminate, Open Concept | Main |
| Dining Room | 2.69 x 4.32 m | W/O To Deck, Open Concept, Combined w/Kitchen | Main |
| Kitchen | 2.62 x 4.32 m | Stainless Steel Appl, Open Concept, Combined w/Dining | Main |
About 66 Eastview Road
This beautifully designed 3-storey townhouse checks all the boxes with all living spaces above ground, it is filled with natural light from top to bottom. The complex is clean, quiet, and clearly well cared for. Step onto the charming front porch and into a home that feels instantly welcoming. With 3 + 1 bedrooms and 3 bathrooms, there is room to grow, work from home, or host with ease. The main floor is airy and open, featuring a spacious living area, a stunning kitchen/dining combo, and walkout to a sunny deck perfect for morning coffee or summer dinners. Located steps from trails, parks, transit, and shopping, this home offers unbeatable convenience in a fantastic neighbourhood. Just move in and enjoy!
Home Overview
Last updated
5 days ago
Virtual tour
None
Basement information
Finished
Building size
--
Status
In-Active
Property sub type
Condo Townhouse
Maintenance fee
$325
Year built
--
Additional Details
Price Comparison
Location

Angela Yang
Sales Representative, ANCHOR NEW HOMES INC.
MORTGAGE INFO
ESTIMATED PAYMENT
Some information about this property - Eastview Road

Book a Showing
Tour this home with Angela
I agree to receive marketing and customer service calls and text messages from Condomonk. Consent is not a condition of purchase. Msg/data rates may apply. Msg frequency varies. Reply STOP to unsubscribe. Privacy Policy & Terms of Service.












