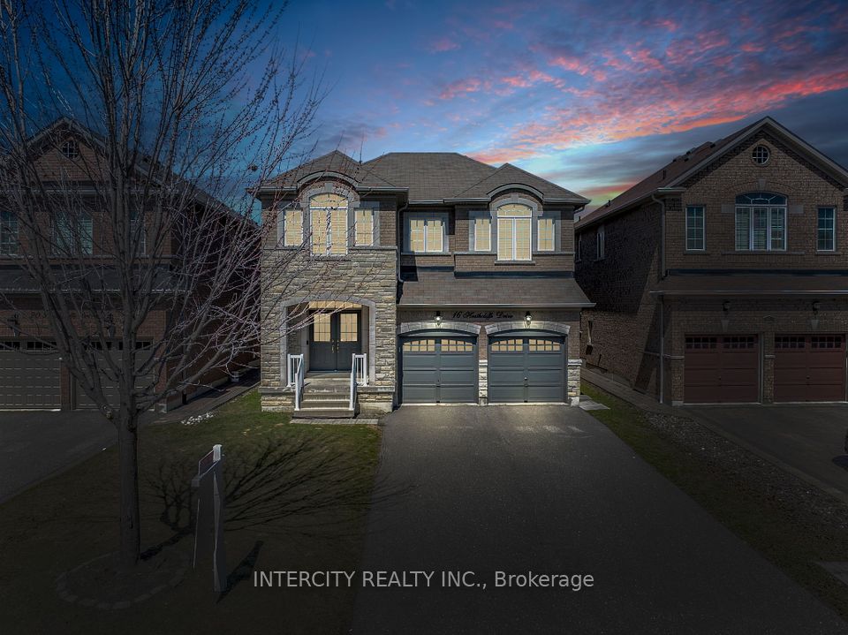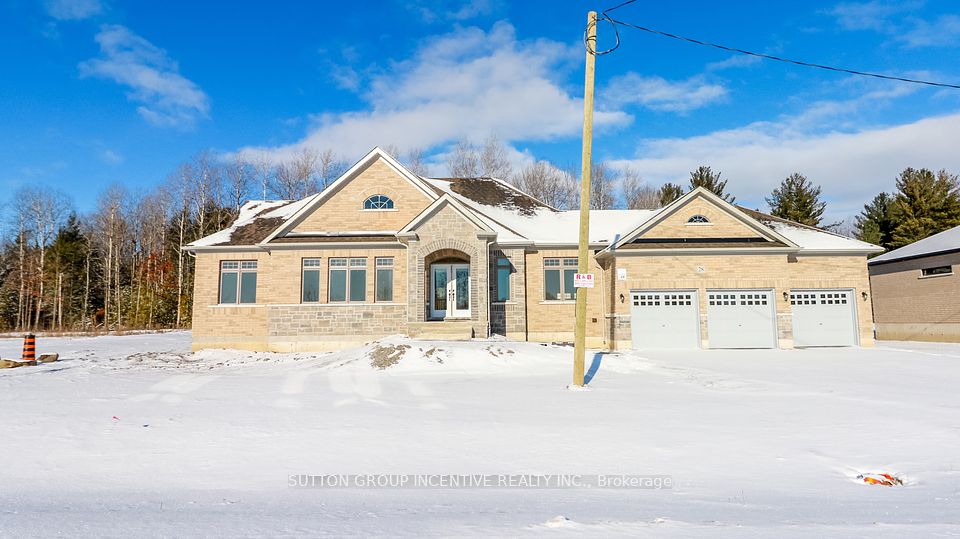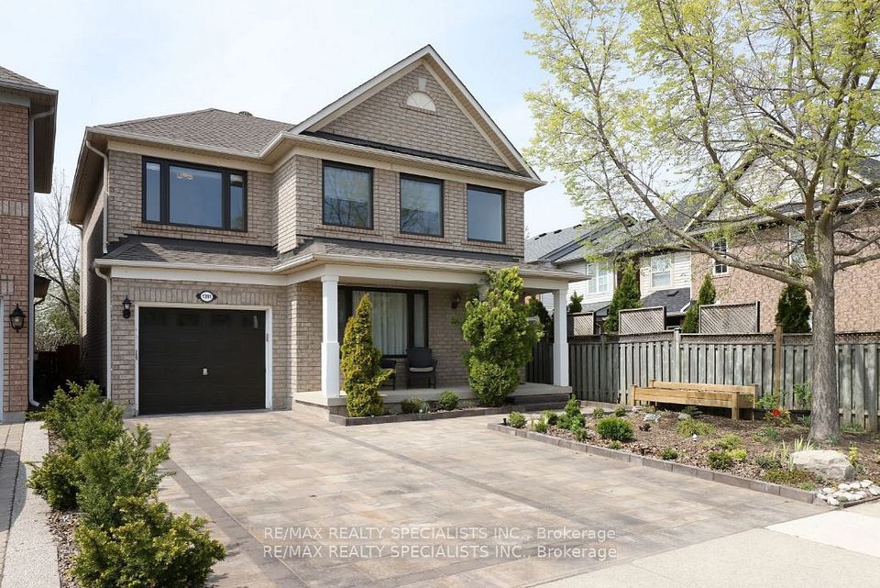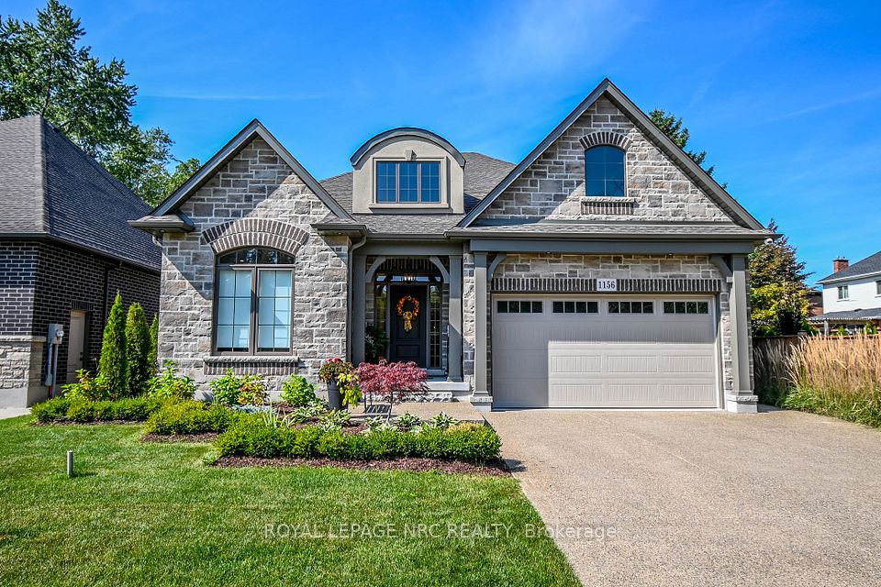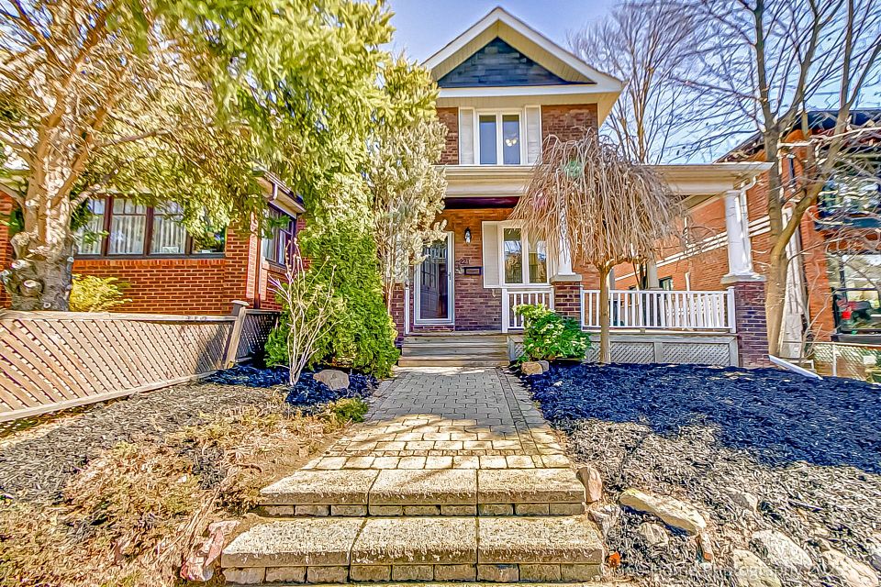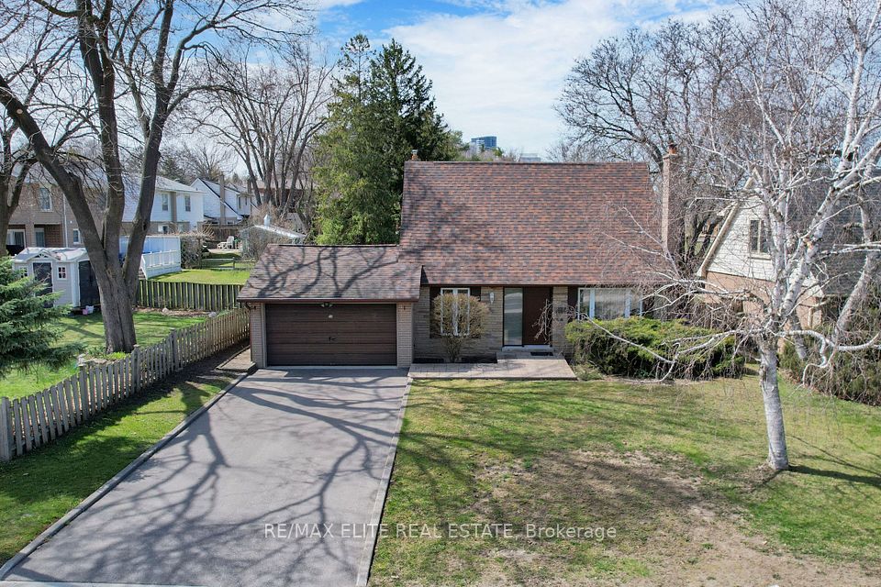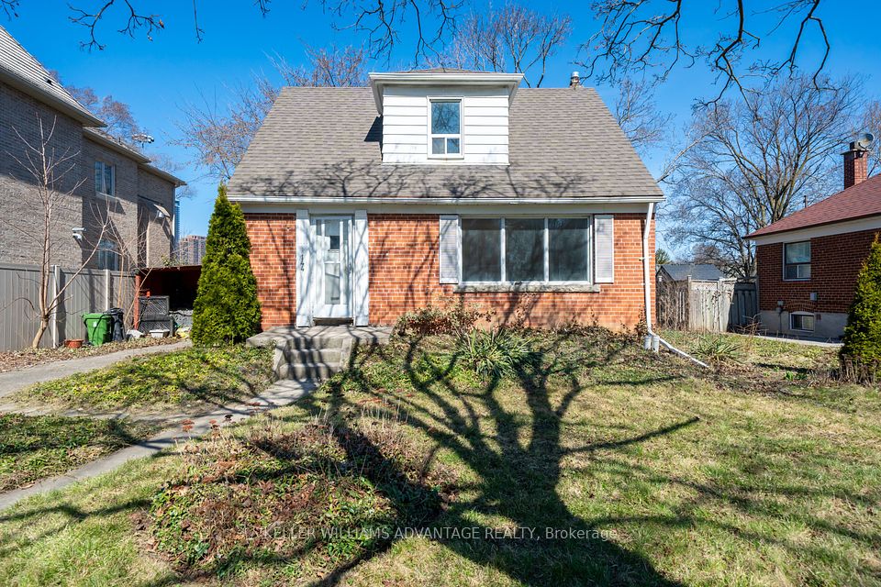$1,774,999
Last price change Mar 19
6576 3rd Line, Essa, ON L9R 1V2
Property Description
Property type
Detached
Lot size
.50-1.99
Style
Bungalow
Approx. Area
2000-2500 Sqft
Room Information
| Room Type | Dimension (length x width) | Features | Level |
|---|---|---|---|
| Kitchen | 4.7 x 4.63 m | N/A | Main |
| Pantry | 4.7 x 3.85 m | Combined w/Kitchen | Main |
| Living Room | 5.87 x 8.07 m | Fireplace | Main |
| Bedroom | 4.48 x 4.03 m | W/O To Porch | Main |
About 6576 3rd Line
Just over a year perfect 3 Bedroom & 2.5 Bathroom Bungalow * Private Line Road * Rare Find With 2,483 Sqft Above Grade * Massive Heated 1,500 Sqft 3 Door Garage (Oversized Overhead Doors) * Premium Location With Sunrise And Sunset Views * 1 Acre In Essas Family Friendly & Private Country * Beautiful Stone Exterior * Long Driveway * Grand Entrance W/ 10 Foot Douglas Fir Beams * High Vaulted Ceilings * Chef's Kitchen W/ 9 Foot Center Island, Butlers Pantry, Viking Gas Range, Viking Dishwasher, Custom B/I Jen-Air Fridge * Two Tone Color Design Kitchen Cabinetry* All Custom Moulding & Handles For All Cabinets * Dining Walk Out To Rear Poured Concrete Porch * Luxury Finishes With Custom Work, Stonemason Completed Fireplace, Fusion Engineered Hardwood Flooring * Vaulted Ceiling In Living Room Overlooking Rolling Acres * Spacious Dining Rm W/ Large Bay Window * Living Room W/ Fireplace & Expansive Windows * Massive Primary Bedroom W/Vaulted Ceilings, Heated Floors, En-Suite, & W/I Closet * Sliding Walkout Door To Back Porch * Secondary Bedrooms Fit King/Queen Size Beds W/Jack & Jill's Bathroom* Unspoiled Basement Featuring 9 foot Ceilings W/Entrance To The Garage, 48X24 Windows * Private Yard Featuring A Large Sitting Area, 2 Sundecks, Gas Line For BBQ & No Neighbours Behind * Long Driveway W/ Plenty Of Parking * Sunny East & West Exposure * Surrounded By Estate Lots/Farms On A Dead End Road * Easy Access To Amenities * True Dream Home, Must See! Don't miss it
Home Overview
Last updated
5 days ago
Virtual tour
None
Basement information
Unfinished, Development Potential
Building size
--
Status
In-Active
Property sub type
Detached
Maintenance fee
$N/A
Year built
--
Additional Details
Price Comparison
Location

Shally Shi
Sales Representative, Dolphin Realty Inc
MORTGAGE INFO
ESTIMATED PAYMENT
Some information about this property - 3rd Line

Book a Showing
Tour this home with Shally ✨
I agree to receive marketing and customer service calls and text messages from Condomonk. Consent is not a condition of purchase. Msg/data rates may apply. Msg frequency varies. Reply STOP to unsubscribe. Privacy Policy & Terms of Service.






