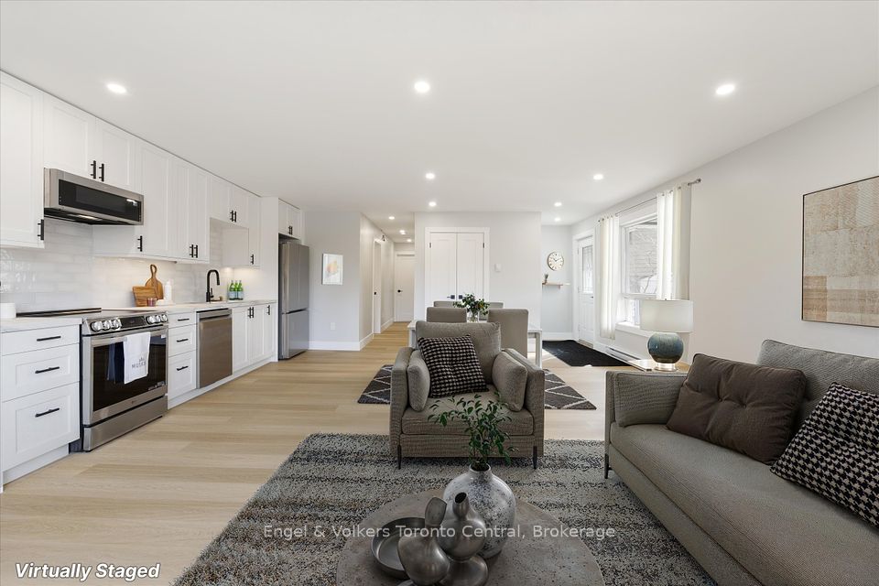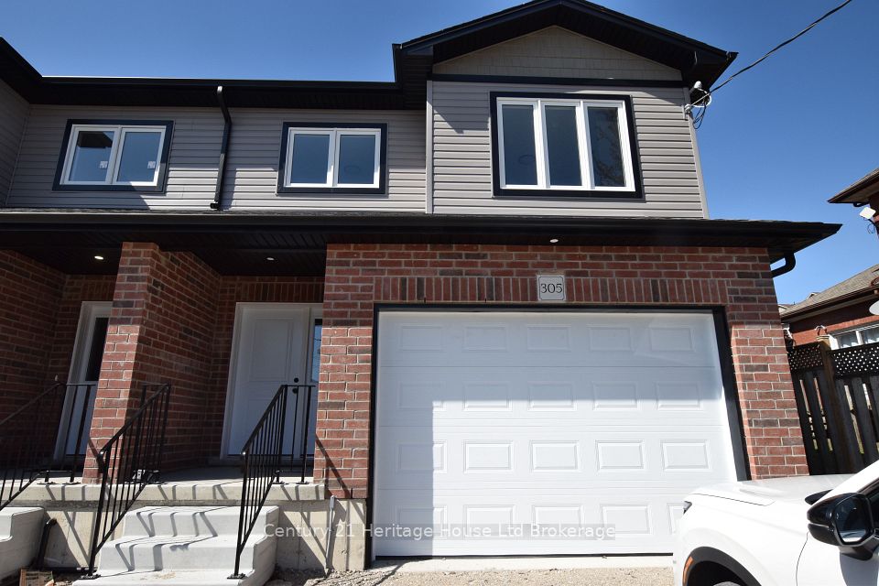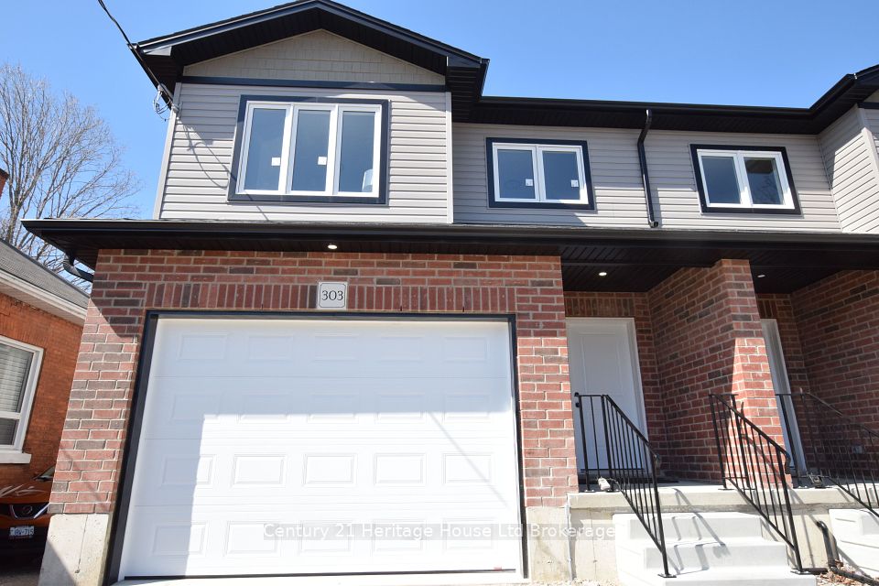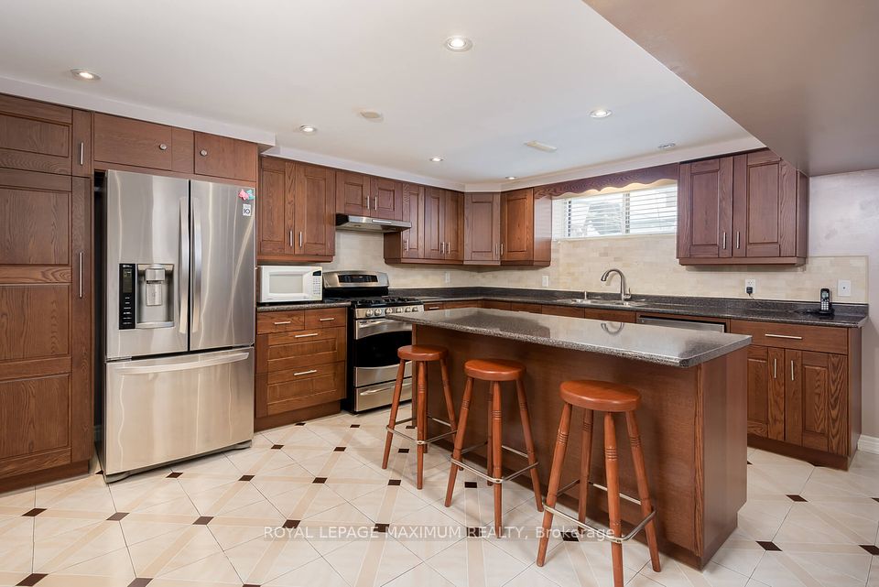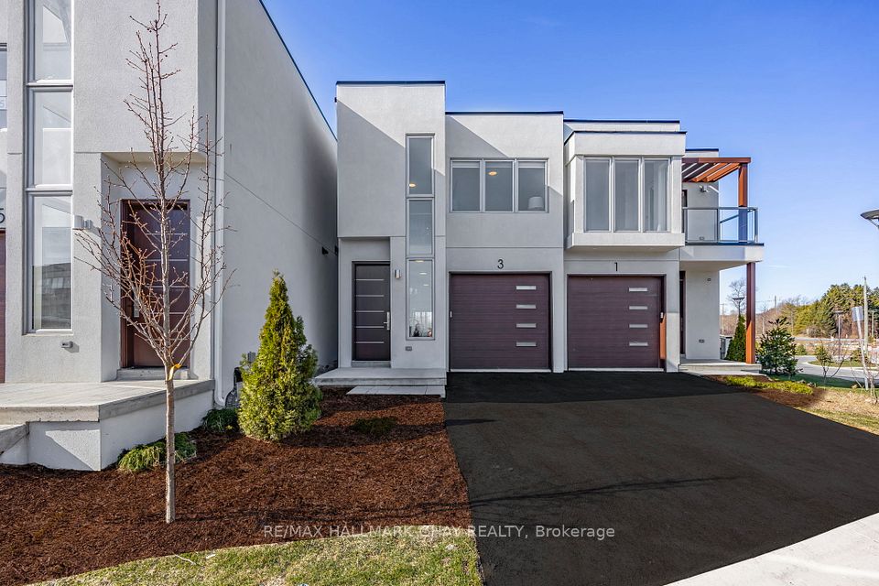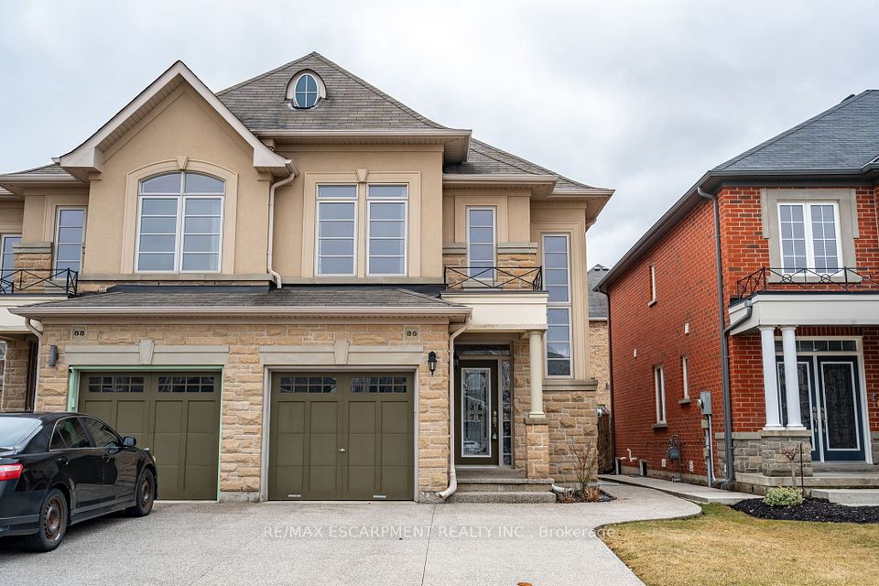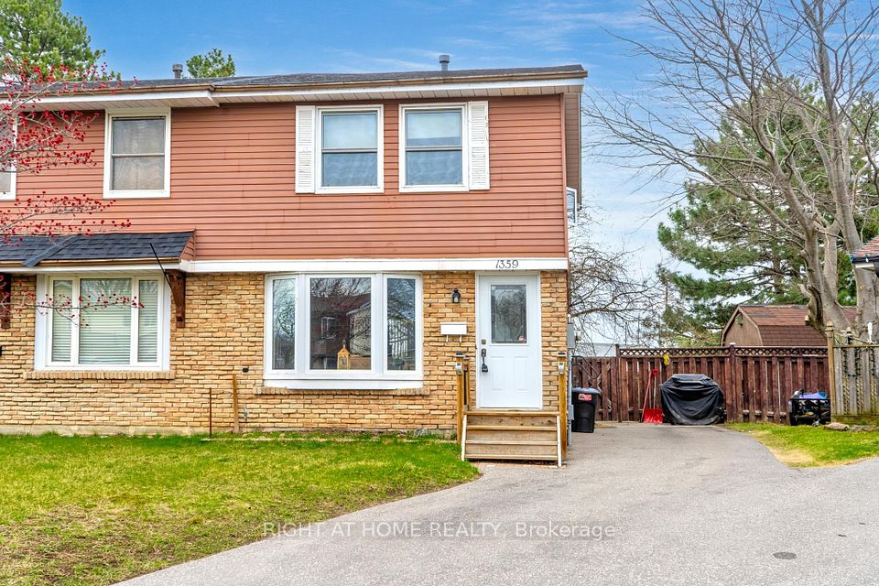$579,900
6563 LEAWOOD Court, Niagara Falls, ON L2G 7C3
Property Description
Property type
Semi-Detached
Lot size
< .50
Style
Other
Approx. Area
700-1100 Sqft
Room Information
| Room Type | Dimension (length x width) | Features | Level |
|---|---|---|---|
| Kitchen | 4.75 x 2.31 m | N/A | Main |
| Living Room | 7.34 x 3.45 m | N/A | Main |
| Primary Bedroom | 3.68 x 2.77 m | N/A | Second |
| Bedroom | 3.38 x 2.74 m | N/A | Second |
About 6563 LEAWOOD Court
This 3-bedroom, 2-bath semi-detached backsplit in Niagara Falls is brimming with potential. The main floor offers an eat-in-kitchen, dining area, and living room, while the upper level has 3 spacious bedrooms and a full bath. The lower level boasts a family/rec room and additional bath, with a partially framed basement and electrical already in place perfect for further finishing or converting to an upper-lower split. The backyard is ideal for entertaining, with mature trees, gardens, a large deck, and a tranquil meditation corner. Great opportunity for house hacking or adding value. Don't miss out!
Home Overview
Last updated
5 hours ago
Virtual tour
None
Basement information
Partially Finished, Full
Building size
--
Status
In-Active
Property sub type
Semi-Detached
Maintenance fee
$N/A
Year built
--
Additional Details
Price Comparison
Location

Shally Shi
Sales Representative, Dolphin Realty Inc
MORTGAGE INFO
ESTIMATED PAYMENT
Some information about this property - LEAWOOD Court

Book a Showing
Tour this home with Shally ✨
I agree to receive marketing and customer service calls and text messages from Condomonk. Consent is not a condition of purchase. Msg/data rates may apply. Msg frequency varies. Reply STOP to unsubscribe. Privacy Policy & Terms of Service.






