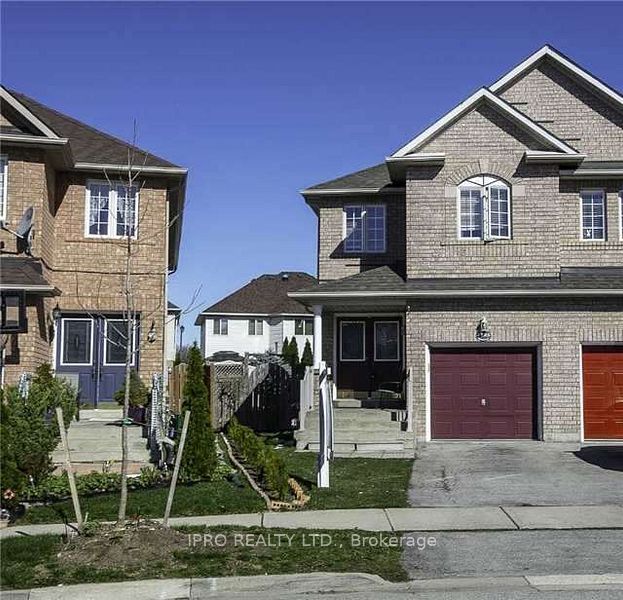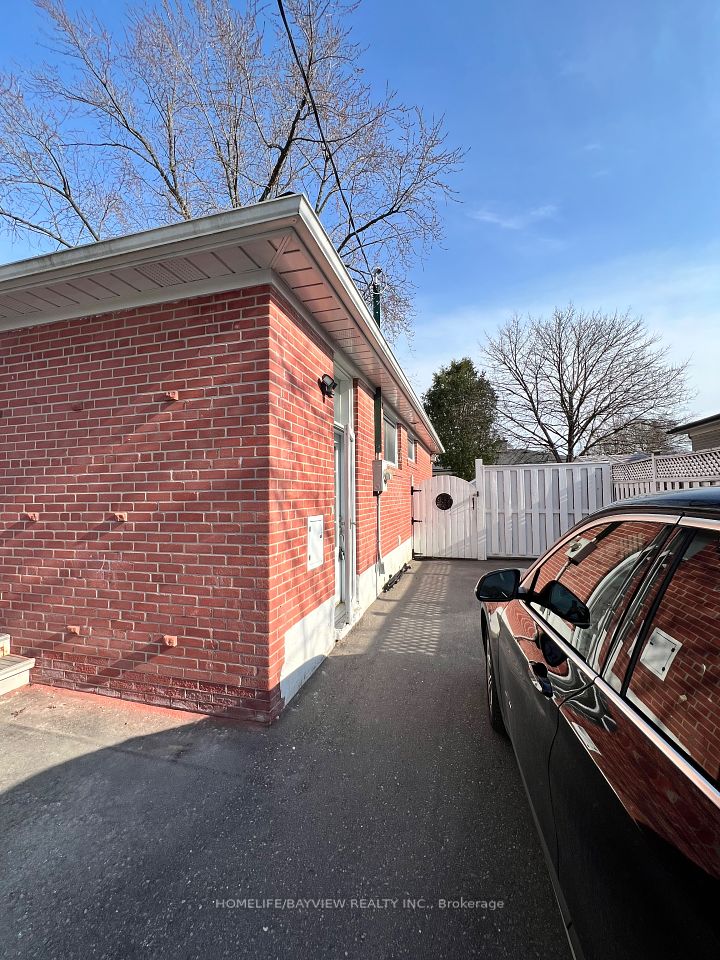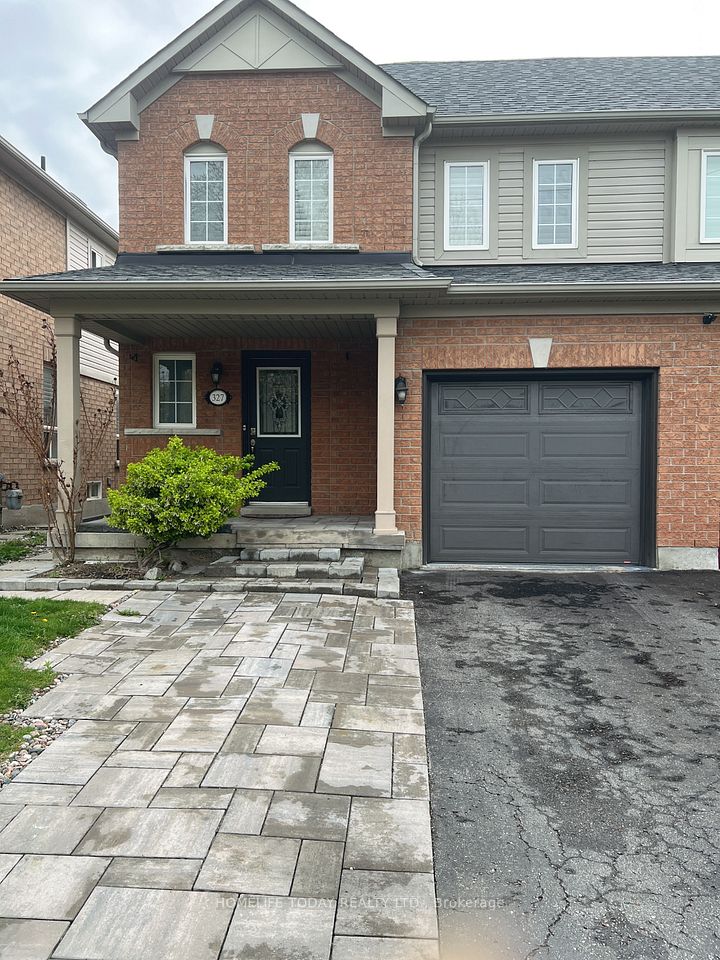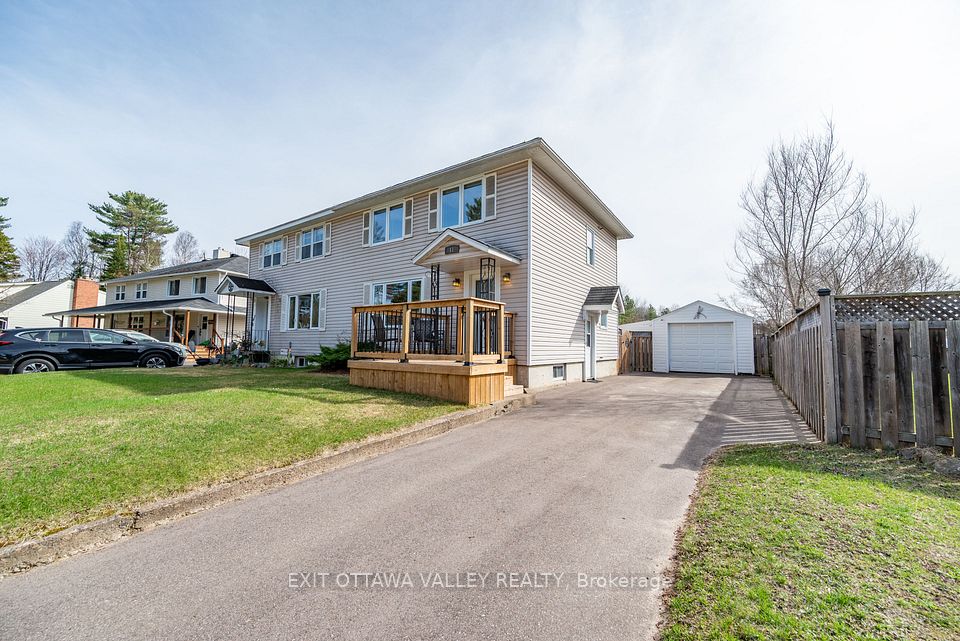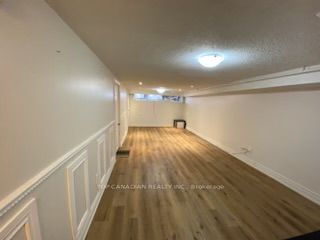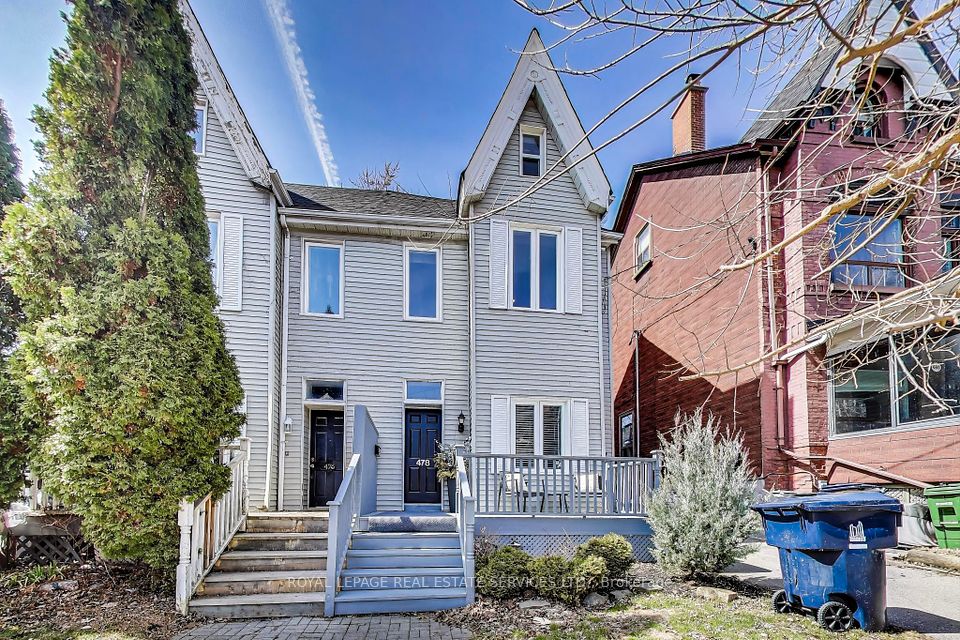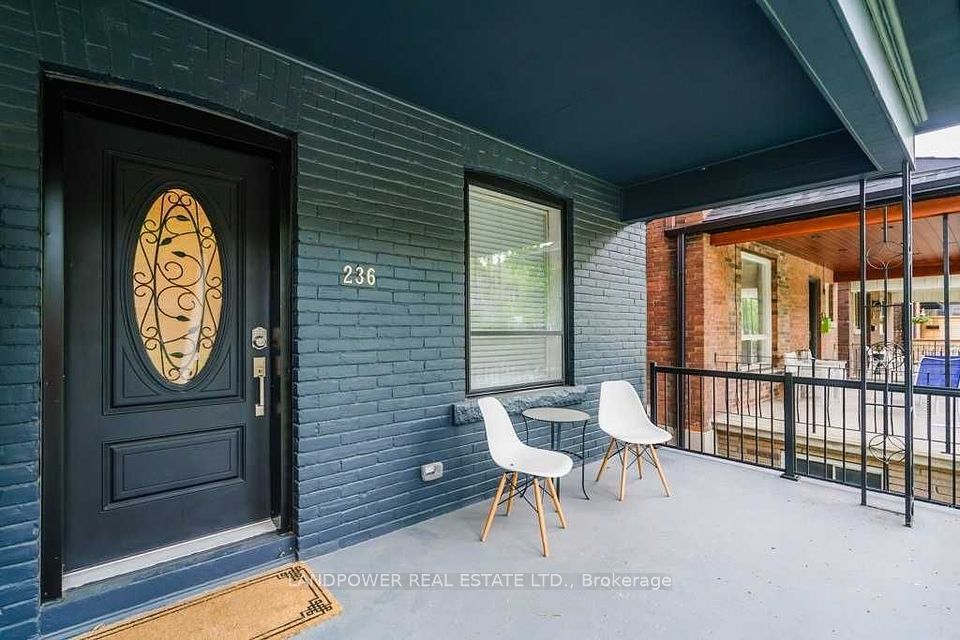$2,500
65 Wintergreen Road, Toronto W05, ON M3M 2H9
Property Description
Property type
Semi-Detached
Lot size
N/A
Style
Backsplit 4
Approx. Area
1500-2000 Sqft
Room Information
| Room Type | Dimension (length x width) | Features | Level |
|---|---|---|---|
| Bedroom | 4.75 x 3.99 m | Tile Floor, Above Grade Window, Sliding Doors | Lower |
| Bedroom 2 | 3.68 x 3.99 m | Vinyl Floor, Closet, Above Grade Window | Lower |
| Kitchen | 6.37 x 2.89 m | Vinyl Floor, B/I Dishwasher, Combined w/Laundry | Lower |
About 65 Wintergreen Road
Beautiful 2 Bedroom Lower Unit in Prime North York Location! This newly updated home offers a bright and spacious layout, featuring modern vinyl floors, an updated bathroom, and fresh paint. The lower unit includes a private entrance and convenient ensuite laundry, providing ultimate comfort and privacy. Located directly across from a state-of-the-art hospital and just steps away from the TTC, this home is perfect for professionals, couples, or anyone seeking a highly accessible and vibrant neighborhood. Enjoy the bonus of being within walking distance to a community center offering skating in the winter and swimming in the summer. With schools, shopping, and everyday amenities nearby, this is an exceptional opportunity to live in one of North Yorks most sought-after locations. Don't miss out book your private showing today!
Home Overview
Last updated
Apr 28
Virtual tour
None
Basement information
Separate Entrance
Building size
--
Status
In-Active
Property sub type
Semi-Detached
Maintenance fee
$N/A
Year built
--
Additional Details
Price Comparison
Location

Angela Yang
Sales Representative, ANCHOR NEW HOMES INC.
MORTGAGE INFO
ESTIMATED PAYMENT
Some information about this property - Wintergreen Road

Book a Showing
Tour this home with Angela
I agree to receive marketing and customer service calls and text messages from Condomonk. Consent is not a condition of purchase. Msg/data rates may apply. Msg frequency varies. Reply STOP to unsubscribe. Privacy Policy & Terms of Service.
