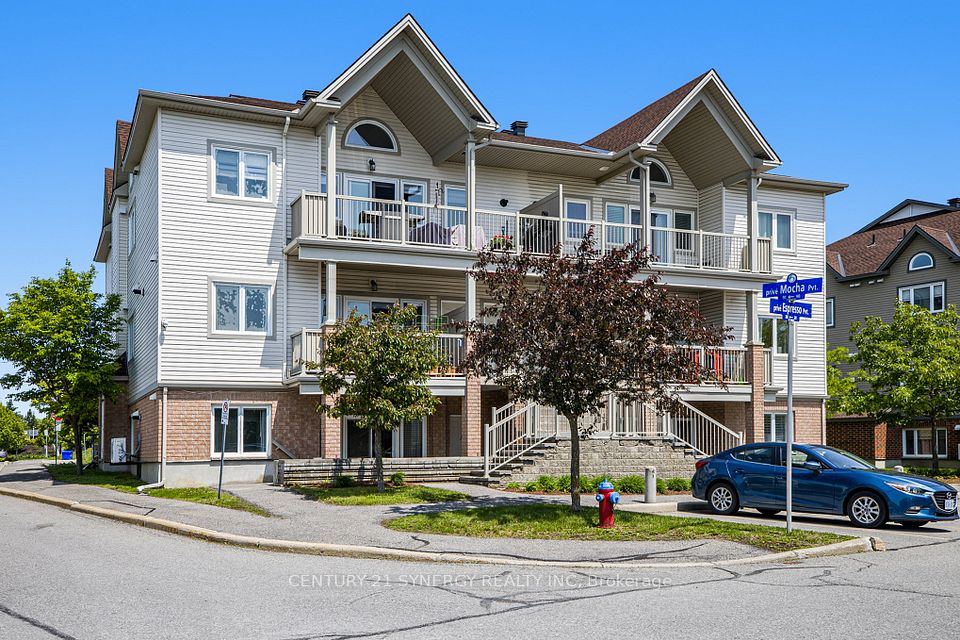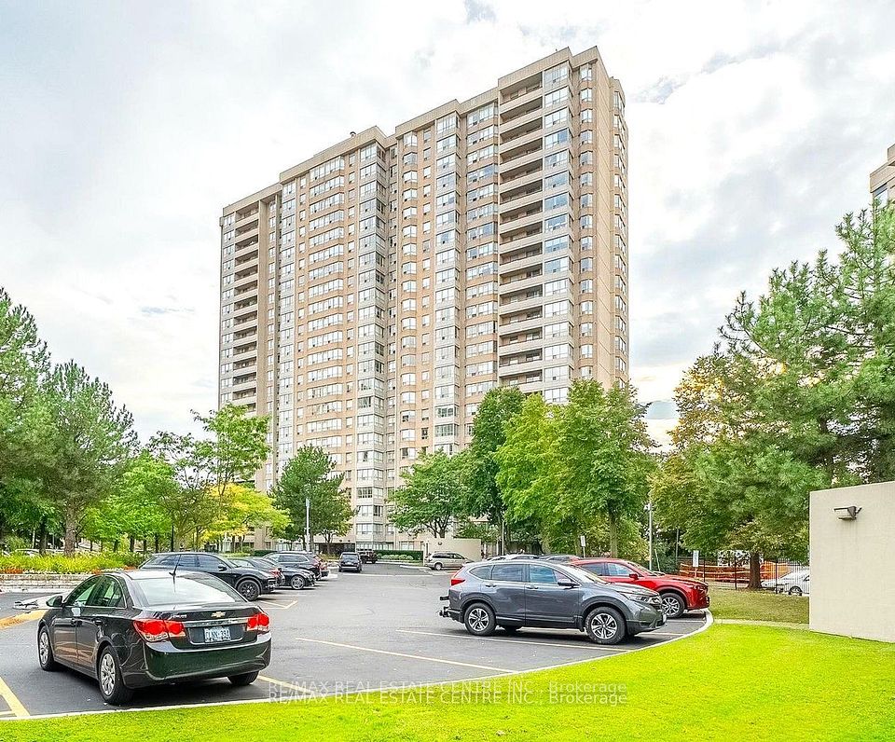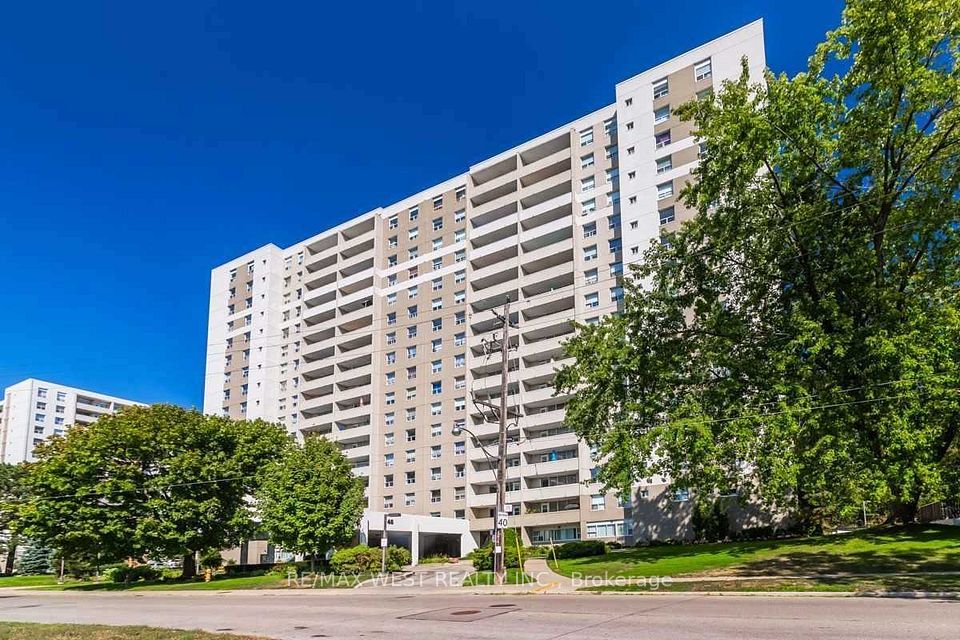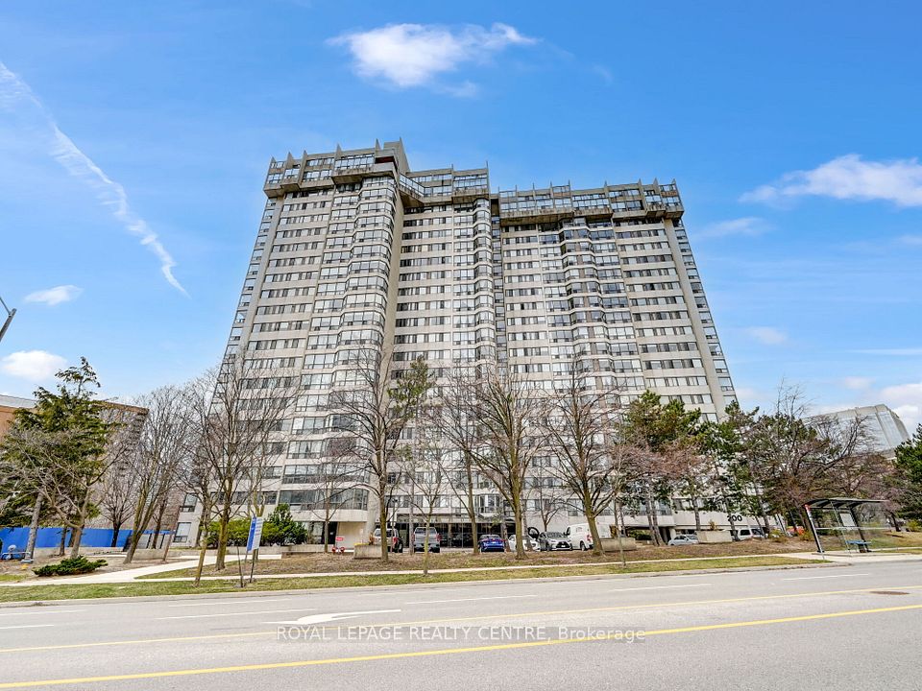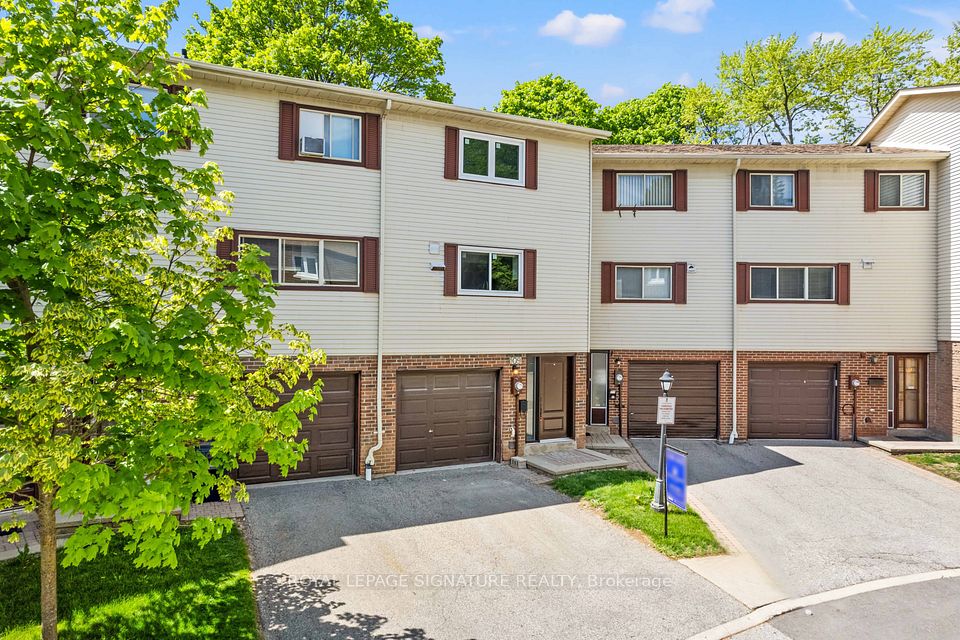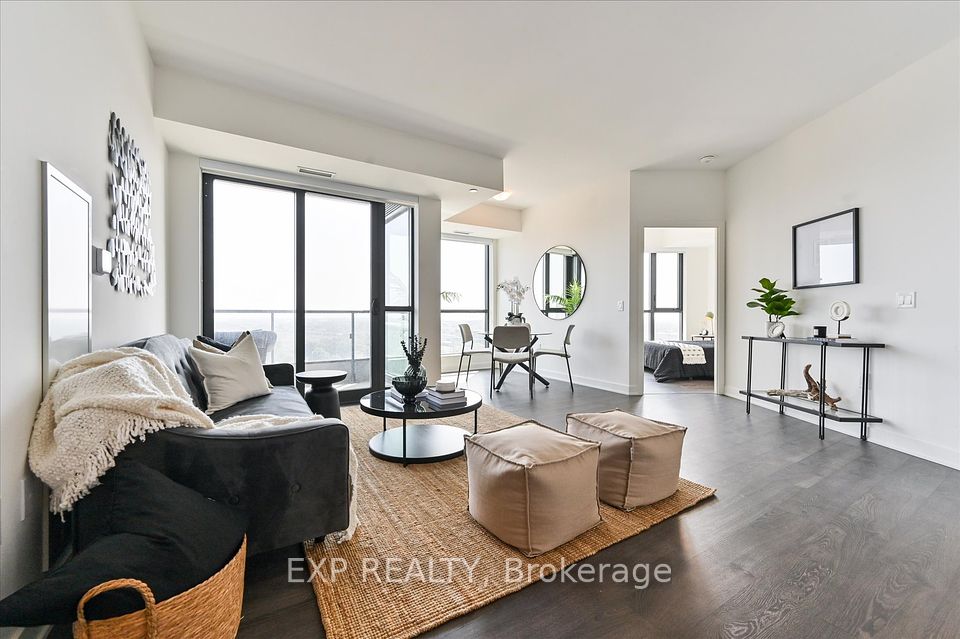$710,000
65 Scadding Avenue, Toronto C08, ON M5A 4L1
Property Description
Property type
Condo Apartment
Lot size
N/A
Style
Apartment
Approx. Area
1000-1199 Sqft
Room Information
| Room Type | Dimension (length x width) | Features | Level |
|---|---|---|---|
| Primary Bedroom | 4.61 x 3.38 m | South View, Laminate | Main |
| Bedroom 2 | 2.38 x 2.92 m | South View, Laminate | Main |
| Living Room | 4.3 x 4.61 m | Overlooks Dining, Laminate | Main |
| Dining Room | 3.53 x 4 m | Overlooks Living, Laminate | Main |
About 65 Scadding Avenue
Spacious 3-Bedroom + Den in the Heart of St. Lawrence Market! Unit 608 is a rare, generously sized suite offering 1,038 sq. ft. of functional living space in one of downtown's most convenient locations. This bright 3-bedroom plus den offers a large kitchen with ample storage and a versatile den, perfect for a home office or play area. The large bedrooms are perfect for raising a family. Well-managed building with 24-hour concierge, indoor pool, gym, party room, and more. Steps to St. Lawrence Market, The Esplanade, Distillery District, Union Station, the waterfront, schools, and shops. Locker included. Your ideal downtown family home or spacious condo upgrade awaits!
Home Overview
Last updated
May 23
Virtual tour
None
Basement information
None
Building size
--
Status
In-Active
Property sub type
Condo Apartment
Maintenance fee
$1,114.84
Year built
--
Additional Details
Price Comparison
Location

Angela Yang
Sales Representative, ANCHOR NEW HOMES INC.
MORTGAGE INFO
ESTIMATED PAYMENT
Some information about this property - Scadding Avenue

Book a Showing
Tour this home with Angela
I agree to receive marketing and customer service calls and text messages from Condomonk. Consent is not a condition of purchase. Msg/data rates may apply. Msg frequency varies. Reply STOP to unsubscribe. Privacy Policy & Terms of Service.






