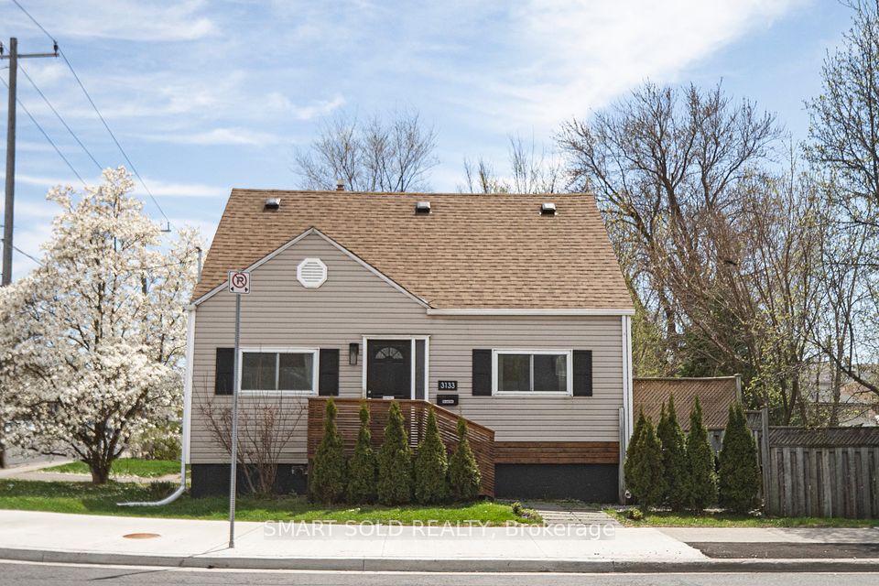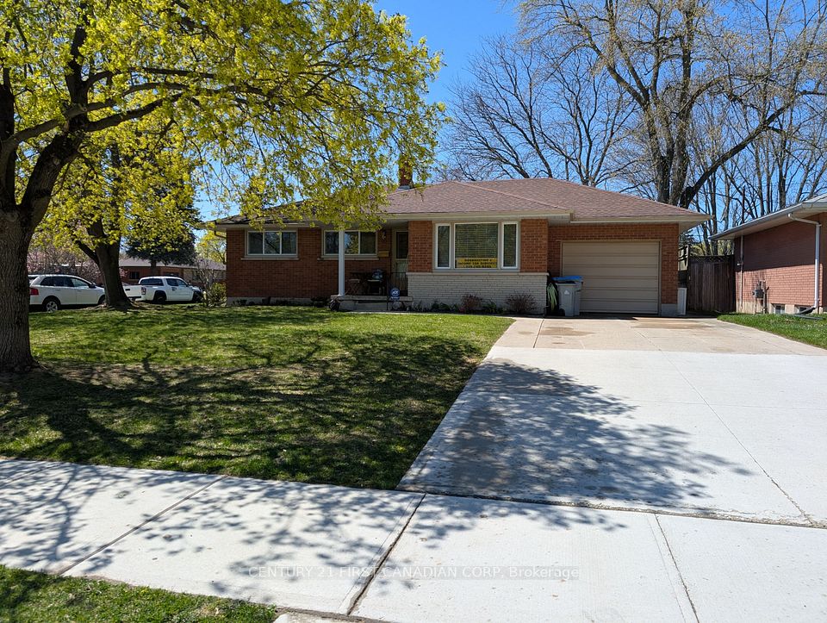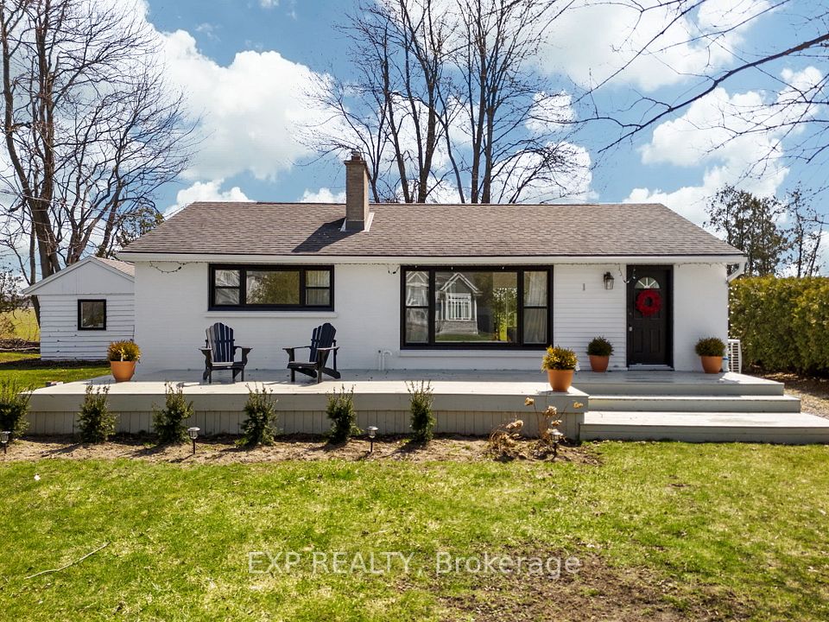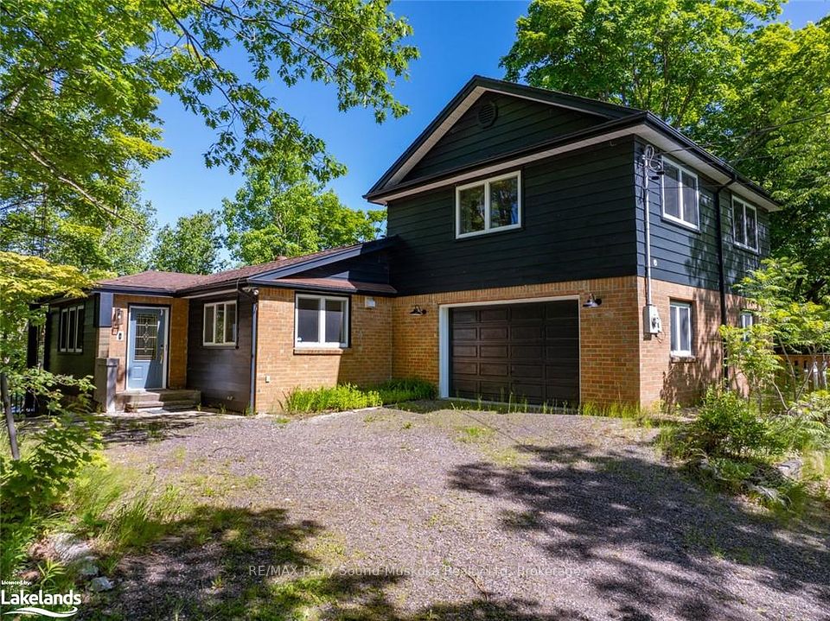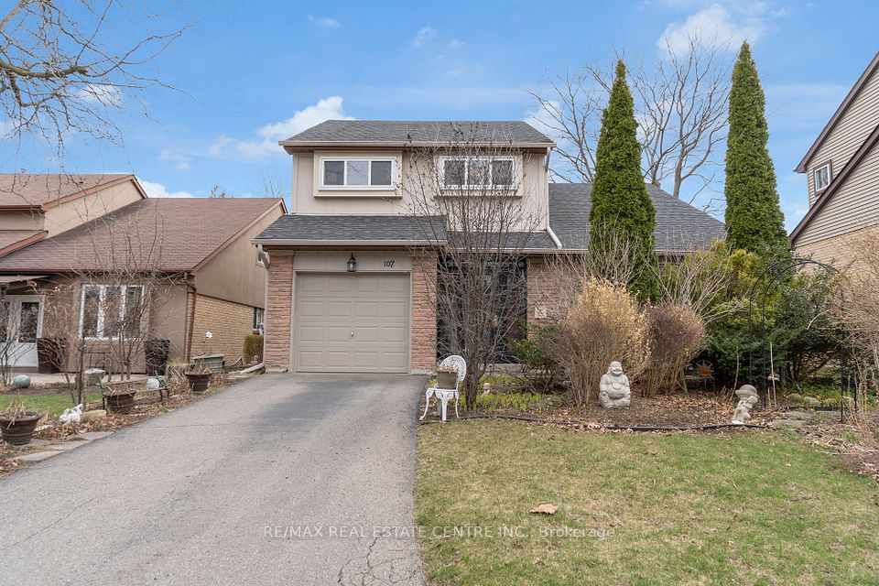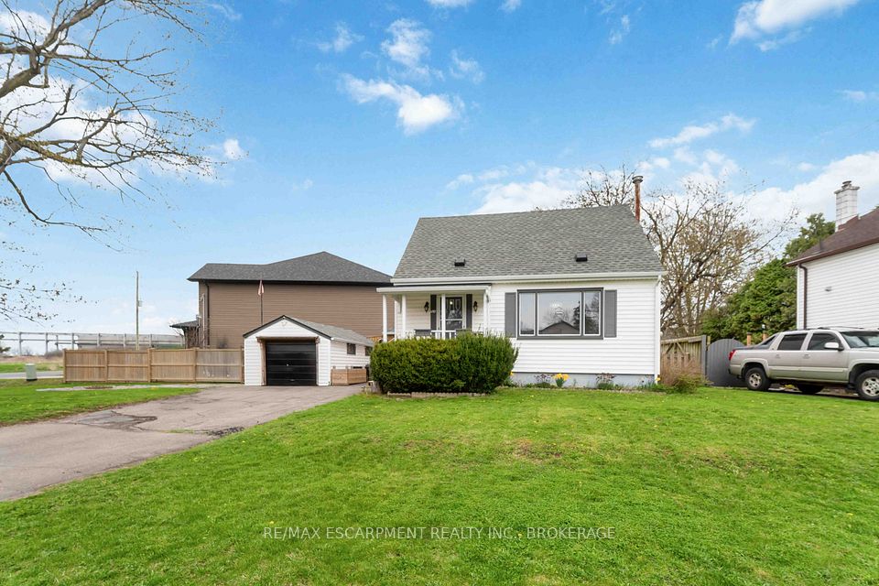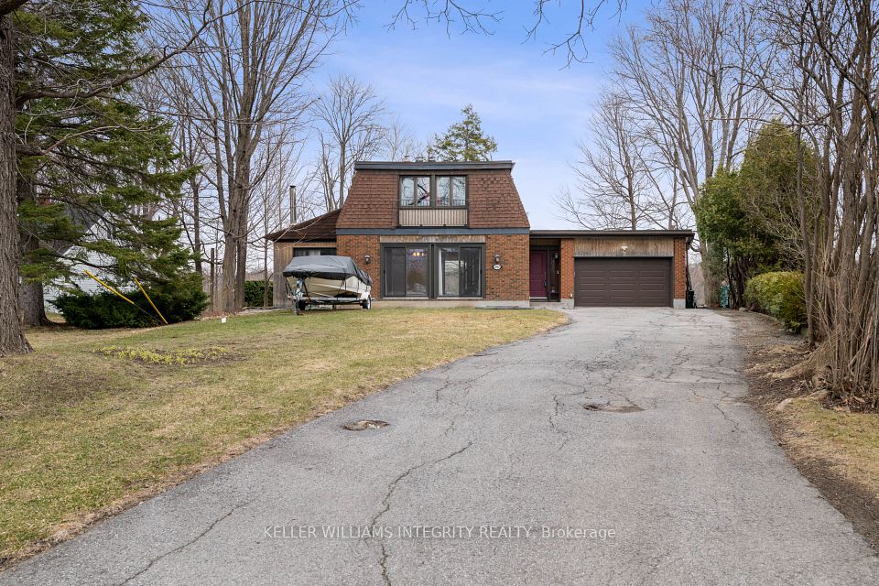$959,900
65 Plum Tree Lane, Grimsby, ON L3M 5T6
Property Description
Property type
Detached
Lot size
N/A
Style
2-Storey
Approx. Area
1500-2000 Sqft
Room Information
| Room Type | Dimension (length x width) | Features | Level |
|---|---|---|---|
| Foyer | 2.69 x 2.24 m | N/A | Main |
| Laundry | N/A | N/A | Main |
| Dining Room | 3.35 x 3.05 m | N/A | Main |
| Kitchen | 4.52 x 6.53 m | N/A | Main |
About 65 Plum Tree Lane
Nestled on a picturesque, tree-lined street in Grimsbys desirable west end, 65 Plum Tree Lane welcomes you with classic stone and brick elevation, lush perennial gardens, a two car garage and spacious driveway with room for four cars. Inside, a light-filled open-concept design creates an inviting space, featuring a spacious kitchen with breakfast bar peninsula, dinette, overlooking the dining room and family room with hand-scraped hardwood floors and a cozy gas fireplace. Main floor conveniences include laundry and a 2-piece bath. Patio doors lead to an expansive backyard paradise complete with gardens and a patio and the property line extends well beyond the rear fence for even more room to roam. Upstairs, hardwood stairs and laminate floors lead to three generous bedrooms, including a sun-drenched primary suite with a walk-in closet and luxurious 4-piece ensuite, featuring a jacuzzi soaker tub and separate shower. A second 4-piece bath serves the additional bedrooms. The lower level is partially finished with insulated walls and a dri-core subfloor ready for your personal vision. Located minutes from downtown Grimsby, shopping, schools, parks, beaches, and award-winning wineries, plus easy highway access for commuters. Top-rated schools include Central French Immersion, Lakeview Public School, and Grimsby Secondary School. With Lake Ontario and the Bruce Trail just minutes away, this is Grimsby living at its very best!
Home Overview
Last updated
Apr 23
Virtual tour
None
Basement information
Full, Partially Finished
Building size
--
Status
In-Active
Property sub type
Detached
Maintenance fee
$N/A
Year built
2024
Additional Details
Price Comparison
Location

Angela Yang
Sales Representative, ANCHOR NEW HOMES INC.
MORTGAGE INFO
ESTIMATED PAYMENT
Some information about this property - Plum Tree Lane

Book a Showing
Tour this home with Angela
I agree to receive marketing and customer service calls and text messages from Condomonk. Consent is not a condition of purchase. Msg/data rates may apply. Msg frequency varies. Reply STOP to unsubscribe. Privacy Policy & Terms of Service.






