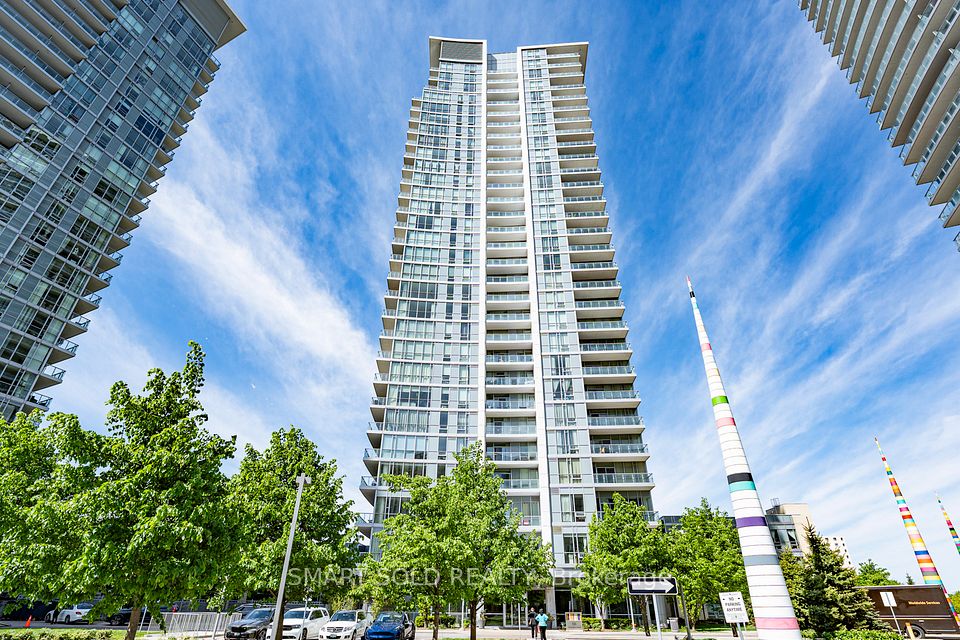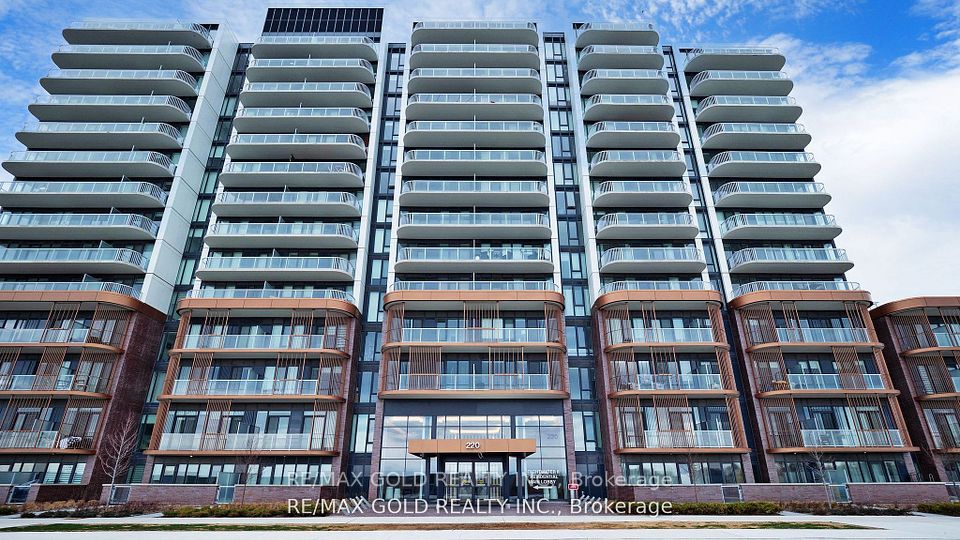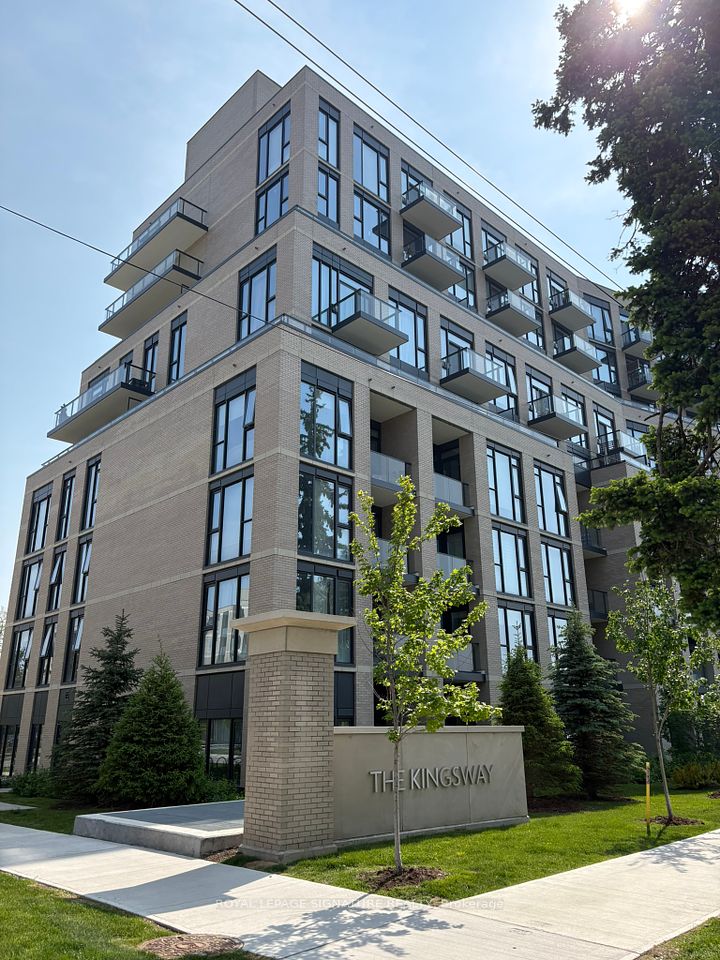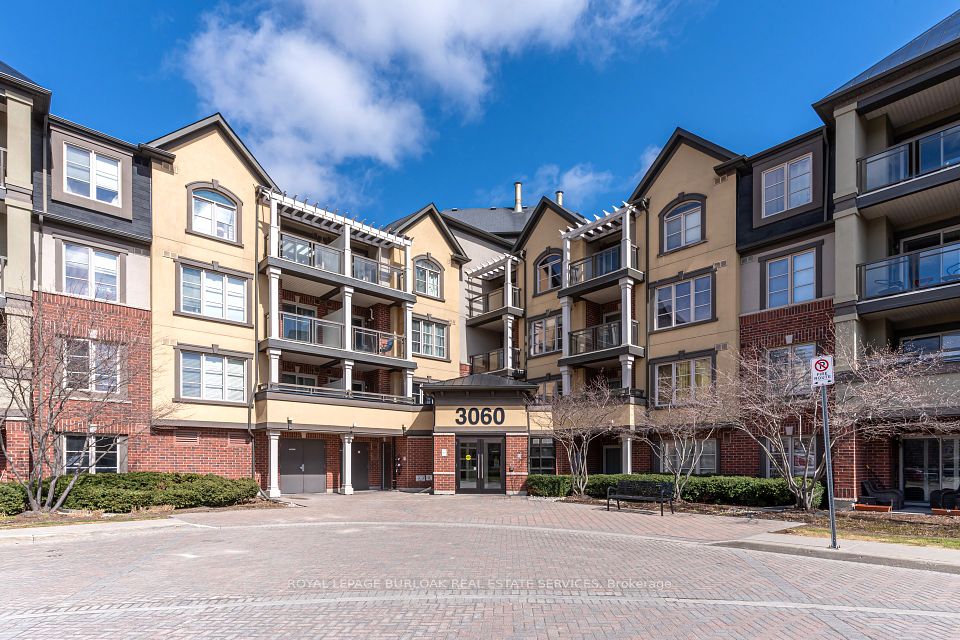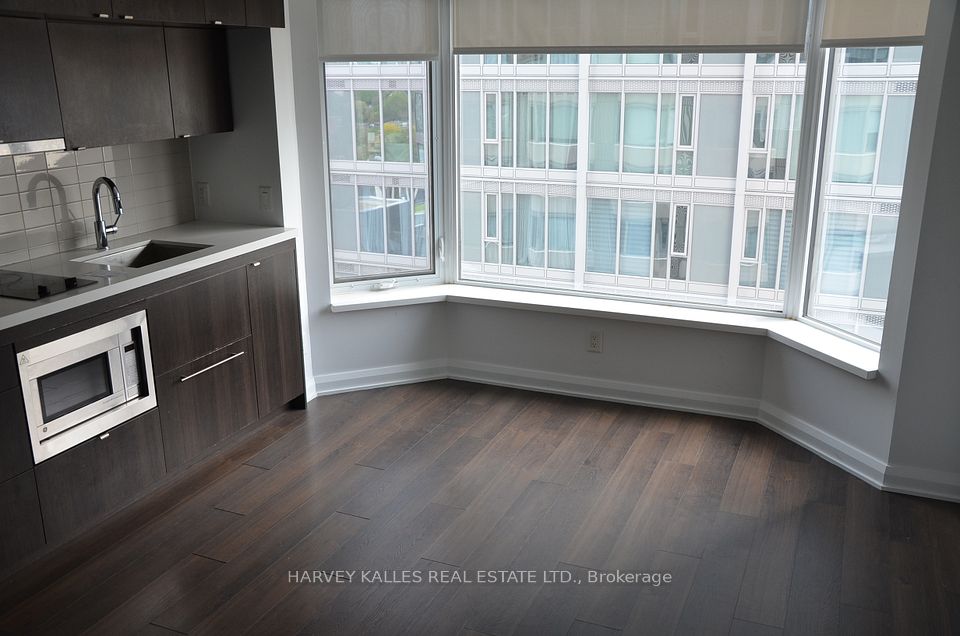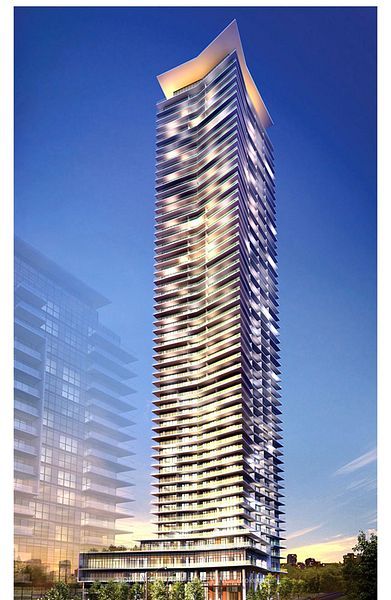$2,550
65 Oneida Crescent, Richmond Hill, ON L4B 4T9
Property Description
Property type
Common Element Condo
Lot size
N/A
Style
1 Storey/Apt
Approx. Area
700-799 Sqft
Room Information
| Room Type | Dimension (length x width) | Features | Level |
|---|---|---|---|
| Primary Bedroom | N/A | N/A | Main |
| Kitchen | N/A | N/A | Main |
| Dining Room | N/A | N/A | Main |
| Living Room | N/A | N/A | Main |
About 65 Oneida Crescent
Sunset views in the heart of Richmond Hill! This beautiful 700 sq/ft. West-facing condo offers bright, spacious living just steps from Hwy. 7/407, the GO Station, Highway 404 and all amenities. Perfectly designed for a young couple or single professional, the open-concept layout is ideal for a balanced work-from-home lifestyle and entertaining guests. Enjoy top-tier building amenities including a gym, pool, sauna, bbq terrace and theatre. Embrace comfort, convenience, and simplicity in this well-appointed urban living condo.1 parking & 1 locker included.
Home Overview
Last updated
6 days ago
Virtual tour
None
Basement information
None
Building size
--
Status
In-Active
Property sub type
Common Element Condo
Maintenance fee
$N/A
Year built
--
Additional Details
Price Comparison
Location

Angela Yang
Sales Representative, ANCHOR NEW HOMES INC.
Some information about this property - Oneida Crescent

Book a Showing
Tour this home with Angela
I agree to receive marketing and customer service calls and text messages from Condomonk. Consent is not a condition of purchase. Msg/data rates may apply. Msg frequency varies. Reply STOP to unsubscribe. Privacy Policy & Terms of Service.






