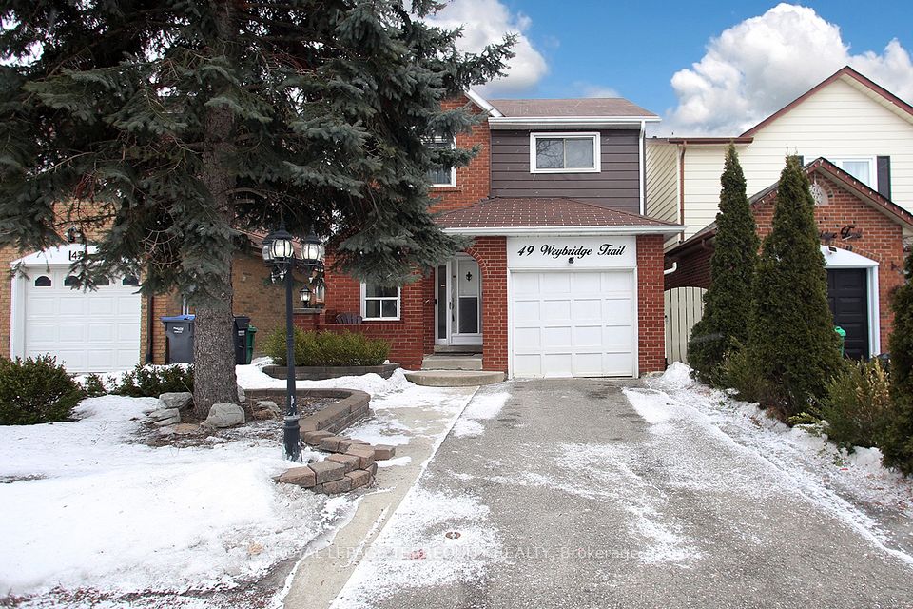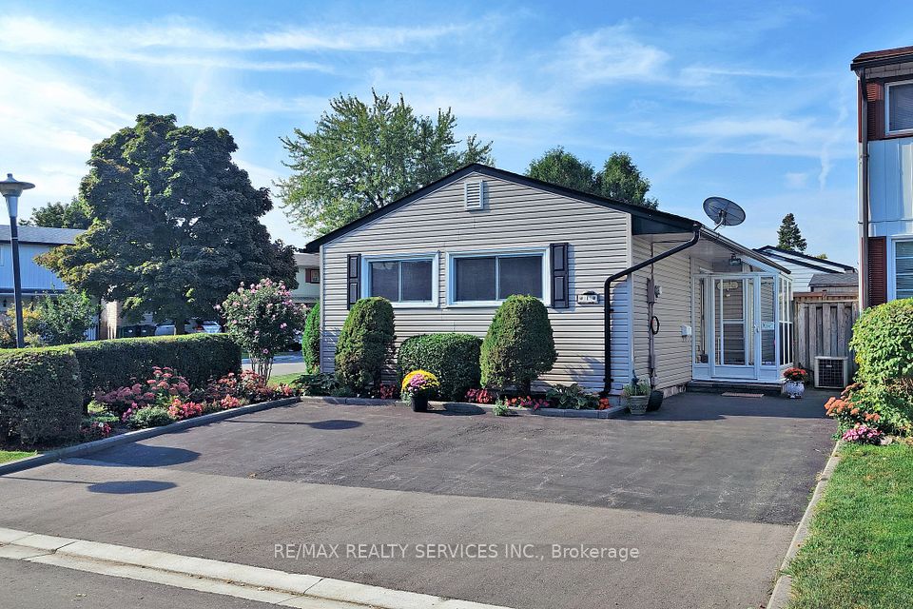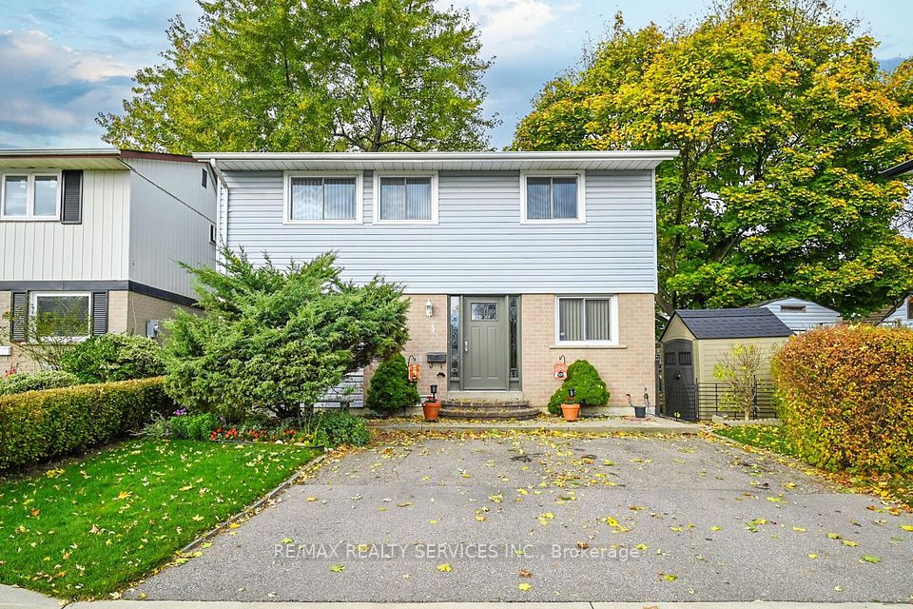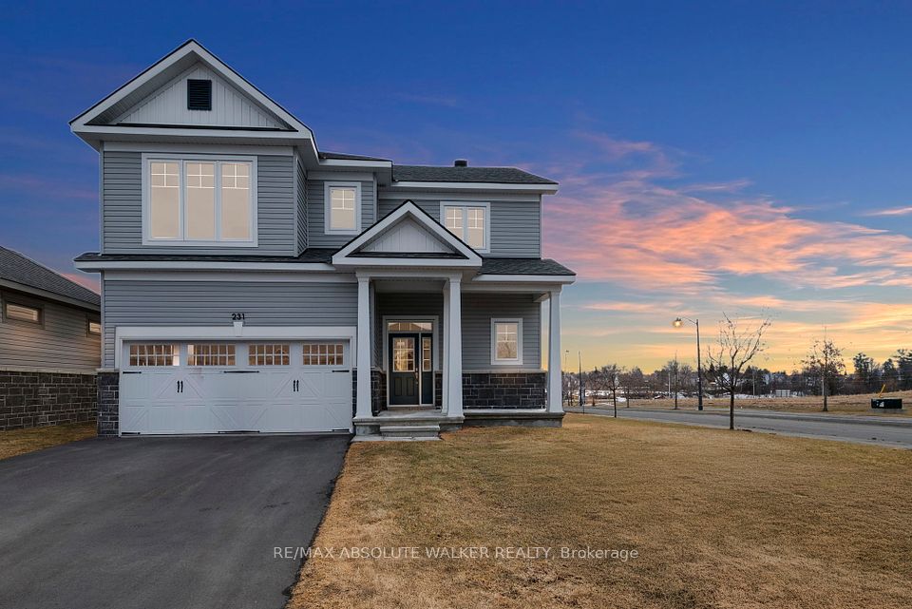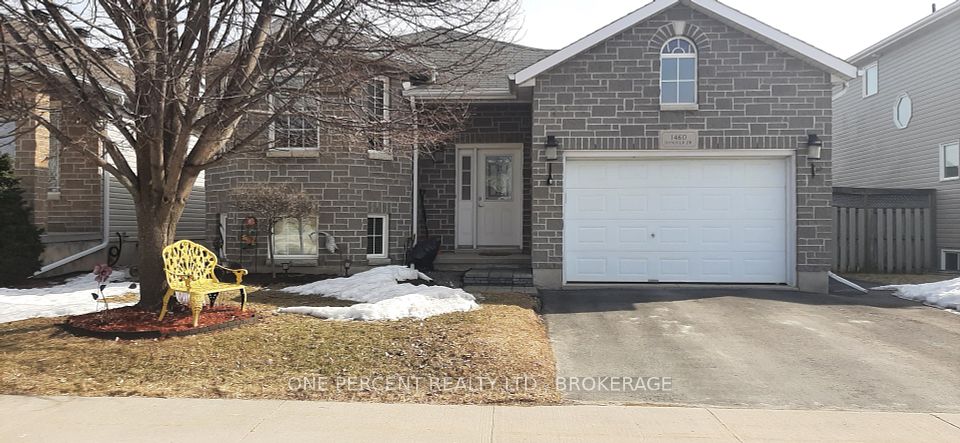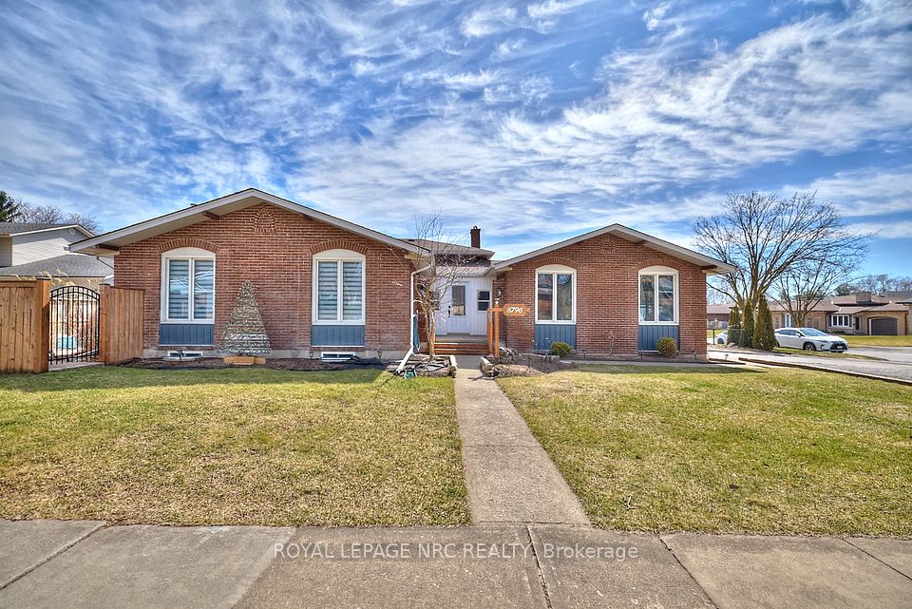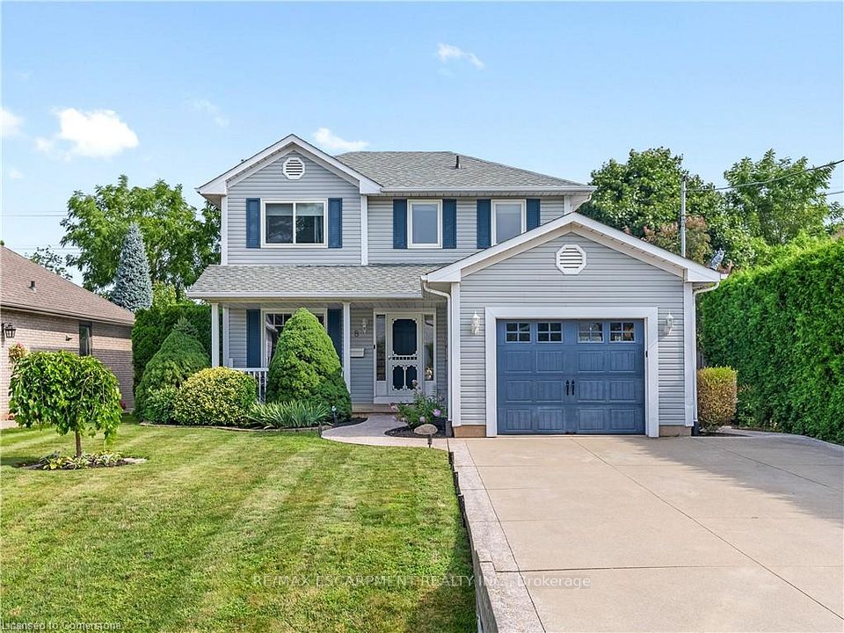$915,000
65 Margaret Graham Crescent, East Gwillimbury, ON L0G 1M0
Virtual Tours
Price Comparison
Property Description
Property type
Detached
Lot size
N/A
Style
2-Storey
Approx. Area
N/A
Room Information
| Room Type | Dimension (length x width) | Features | Level |
|---|---|---|---|
| Living Room | 5.4 x 2.96 m | Hardwood Floor, Overlooks Backyard | Main |
| Bedroom 2 | 2.65 x 2.94 m | Large Closet, Overlooks Frontyard, Broadloom | Second |
| Primary Bedroom | 5.39 x 3 m | Overlooks Backyard, Closet | Second |
| Bedroom 3 | 3 x 2.59 m | Closet, Broadloom | Second |
About 65 Margaret Graham Crescent
Welcome to the most family friendly subdivision in Mt. Albert! This detached 3 bedroom home has so much to offer with a fabulous floor plan, eat-in kitchen, fenced yard and finished basement with 3pc bath. Whether you're looking for more space or just getting into the market, this will check all the boxes! Upper level offers spacious and bright bedrooms, plus large 4pc bath. Walking paths are right outside your door to take you to several wonderful parks, the primary school and more. Set in the charming village of Mount Albert, you will love the local shops and surrounding nature. Commuters can be at the 404, Newmarket, or EG within 20 minutes! Don't miss out on this opportunity. Come and see all this beautiful neighbourhood has to offer.
Home Overview
Last updated
Feb 20
Virtual tour
None
Basement information
Finished
Building size
--
Status
In-Active
Property sub type
Detached
Maintenance fee
$N/A
Year built
--
Additional Details
MORTGAGE INFO
ESTIMATED PAYMENT
Location
Some information about this property - Margaret Graham Crescent

Book a Showing
Find your dream home ✨
I agree to receive marketing and customer service calls and text messages from Condomonk. Consent is not a condition of purchase. Msg/data rates may apply. Msg frequency varies. Reply STOP to unsubscribe. Privacy Policy & Terms of Service.






