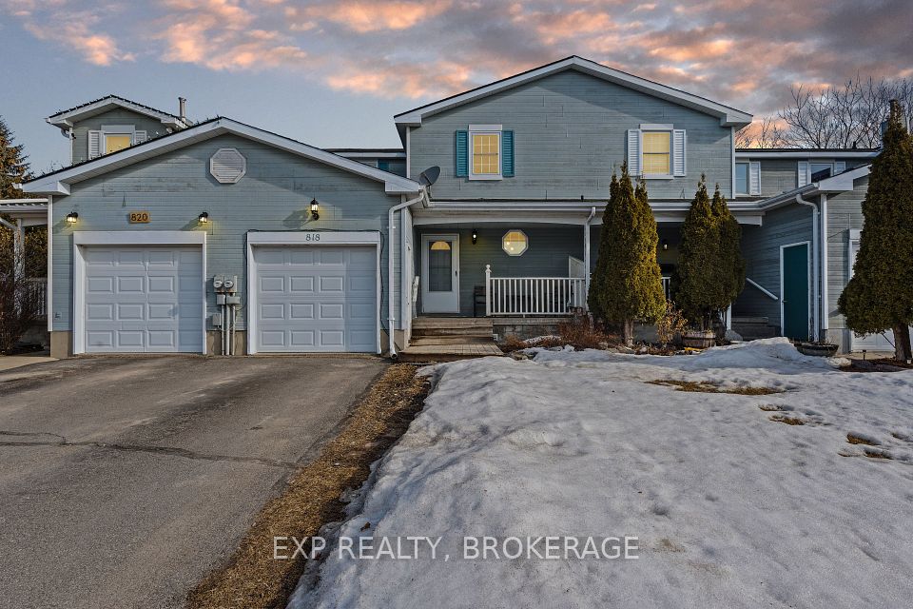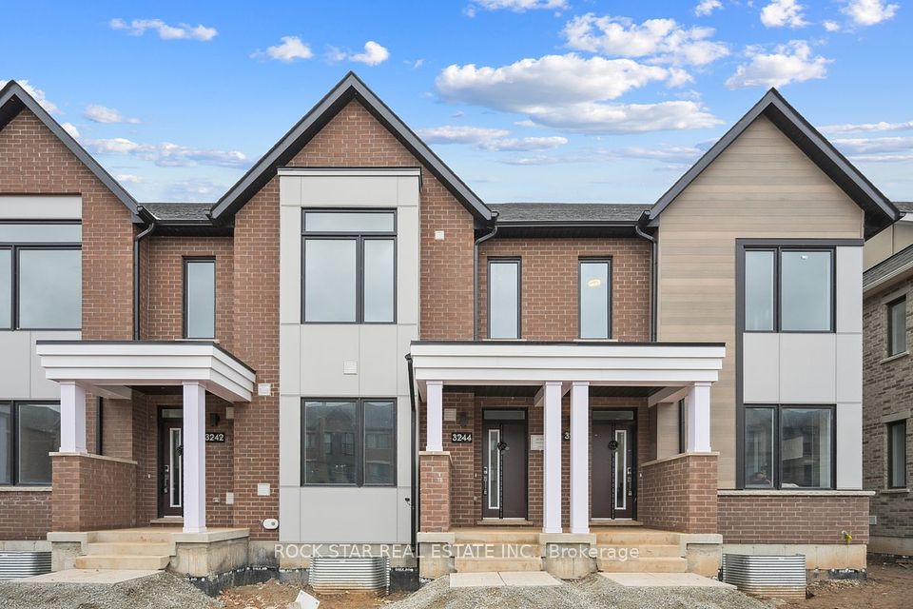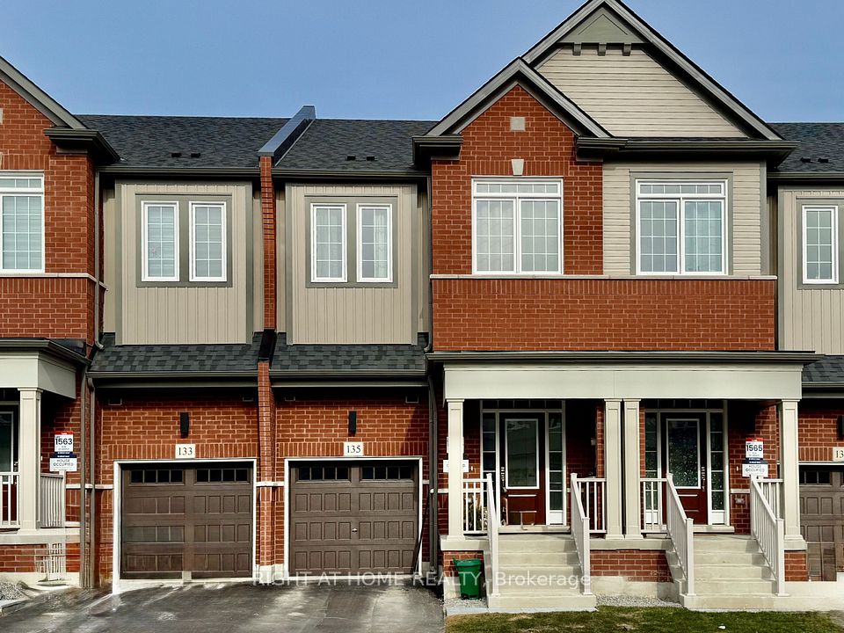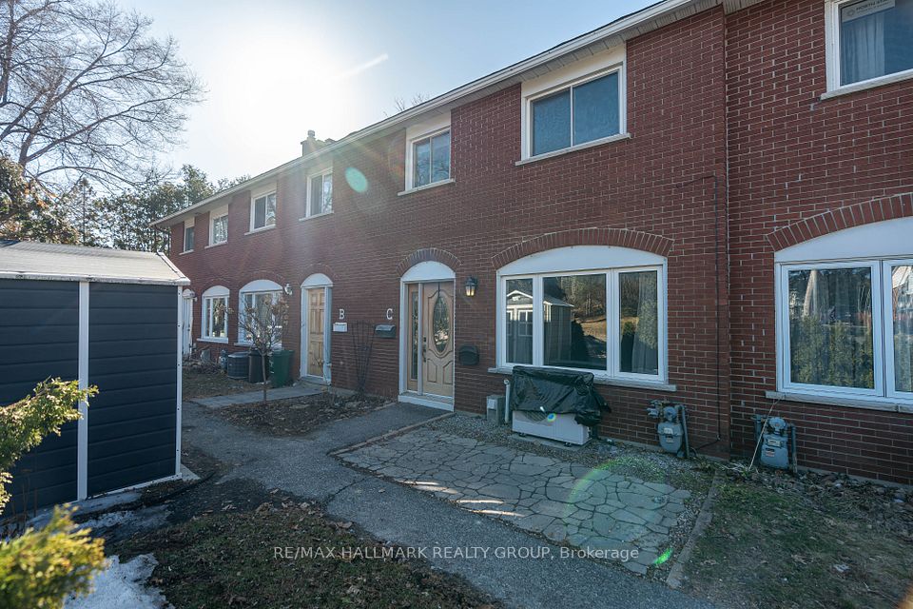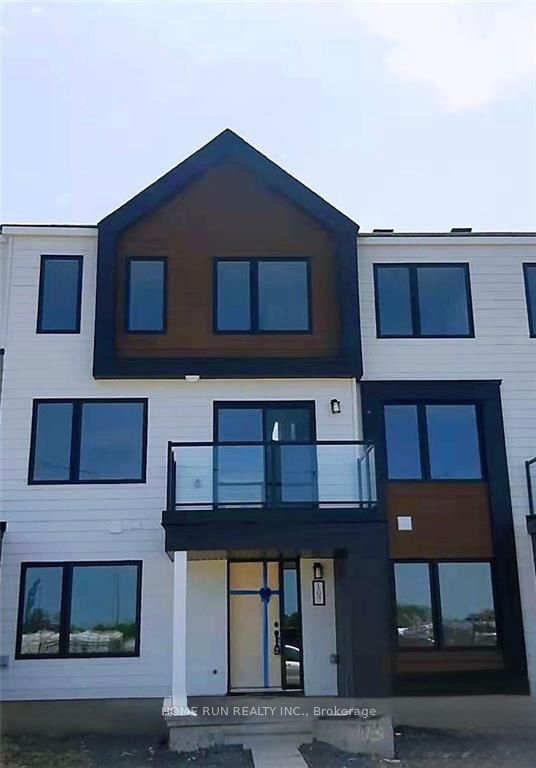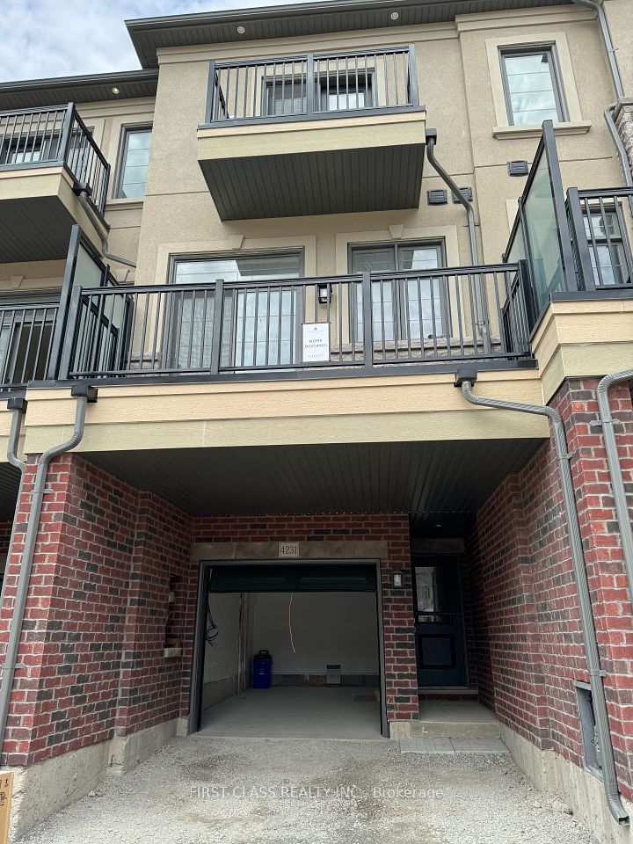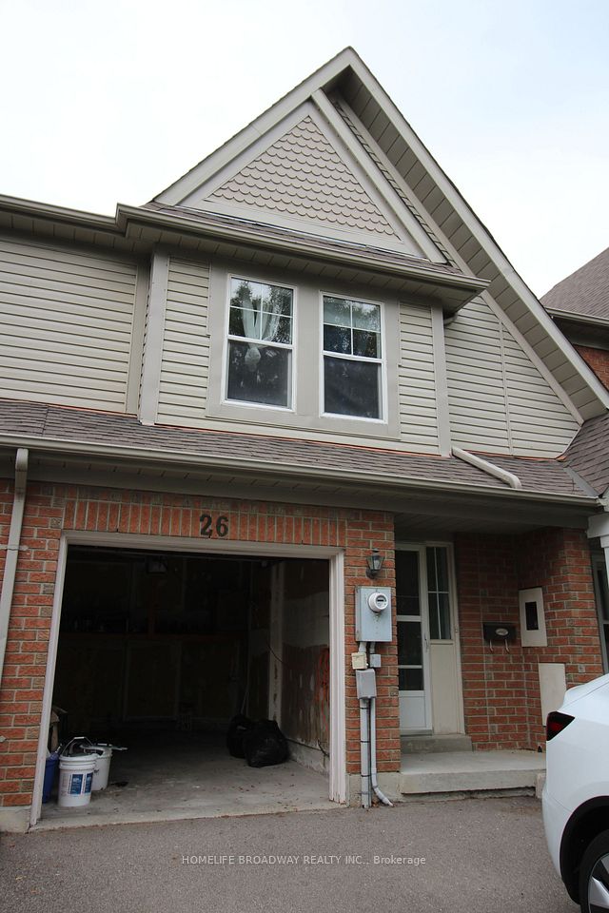$3,500
65 Main Street, Markham, ON L3P 0P7
Price Comparison
Property Description
Property type
Att/Row/Townhouse
Lot size
N/A
Style
2 1/2 Storey
Approx. Area
N/A
Room Information
| Room Type | Dimension (length x width) | Features | Level |
|---|---|---|---|
| Living Room | 5.56 x 2.97 m | Laminate, Open Concept, Large Window | Ground |
| Kitchen | 5.19 x 4.94 m | Ceramic Floor, Open Concept, Combined w/Dining | Ground |
| Dining Room | 5.19 x 4.94 m | Ceramic Floor, Combined w/Kitchen, W/O To Terrace | Ground |
| Primary Bedroom | 4.98 x 3.34 m | Laminate, 3 Pc Ensuite, Large Window | Second |
About 65 Main Street
Experience Modern Living At Its Finest! This Brand-New End-Unit Townhouse Is Now Available For Lease. The Spacious Interior Features A Contemporary Open-Concept Layout, Complete With High-End Finishes With 9-Foot Ceilings Main Floor, The Home Feels Even More Expansive And Airy. The Modern Open Kitchen Leads Directly To An Terrace, While The Unique Loft Design Includes A Bathroom And Can Be Used As A Studio/Bedroom. Double Garage And A Pre-Installed Garage Door Opener Add Convenience And Comfort To Your Daily Life. This End-Unit Offers An Unobstructed View Of The Vast Natural Scenery, With A Community Park At The Edge Soon. This Elegant AndStylish Townhouse Perfectly Blends Luxury With Practicality A Rare Opportunity You Wont Want To Miss!
Home Overview
Last updated
14 hours ago
Virtual tour
None
Basement information
None
Building size
--
Status
In-Active
Property sub type
Att/Row/Townhouse
Maintenance fee
$N/A
Year built
--
Additional Details
MORTGAGE INFO
ESTIMATED PAYMENT
Location
Some information about this property - Main Street

Book a Showing
Find your dream home ✨
I agree to receive marketing and customer service calls and text messages from Condomonk. Consent is not a condition of purchase. Msg/data rates may apply. Msg frequency varies. Reply STOP to unsubscribe. Privacy Policy & Terms of Service.






