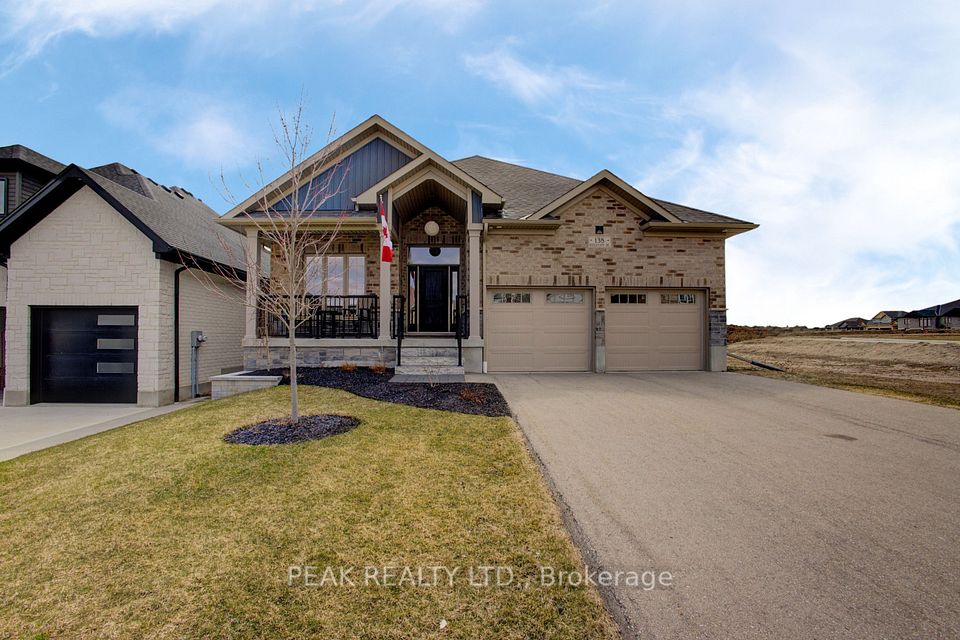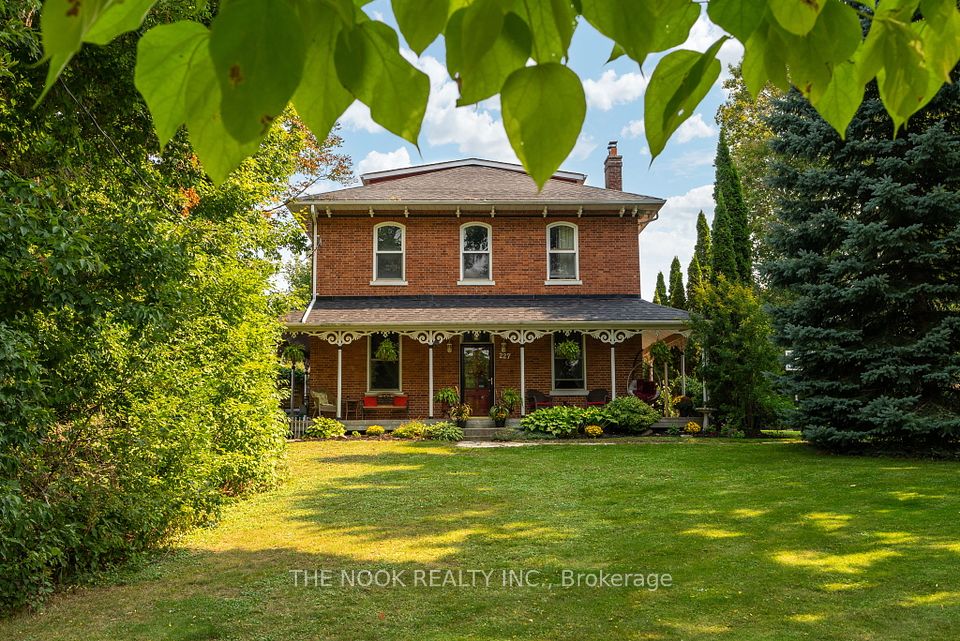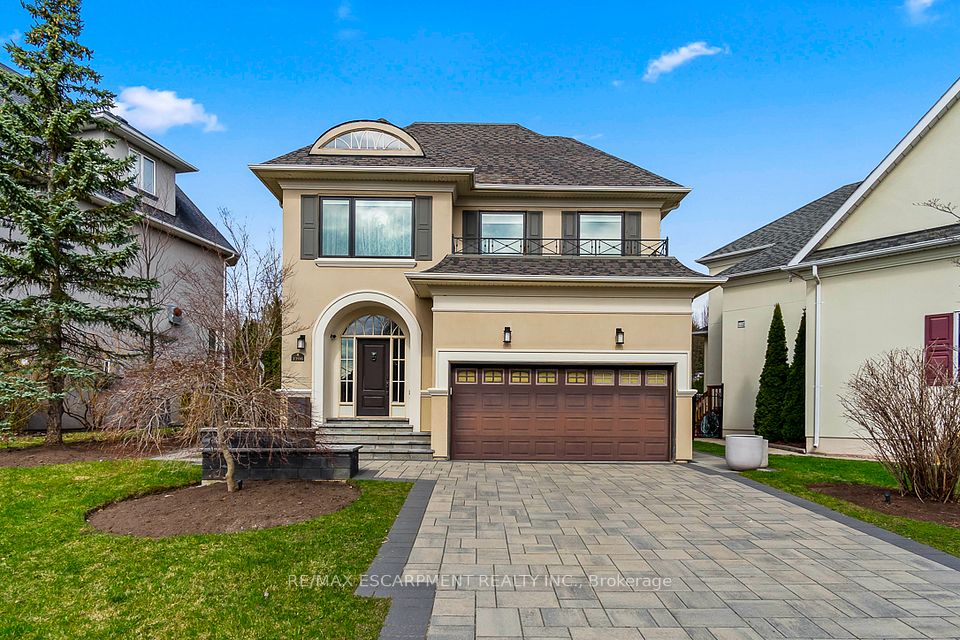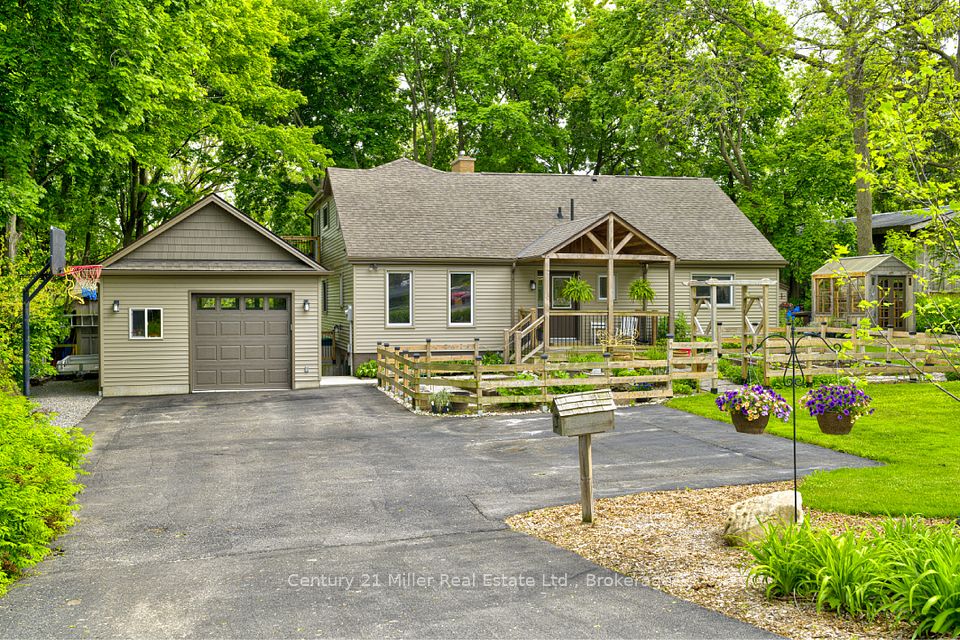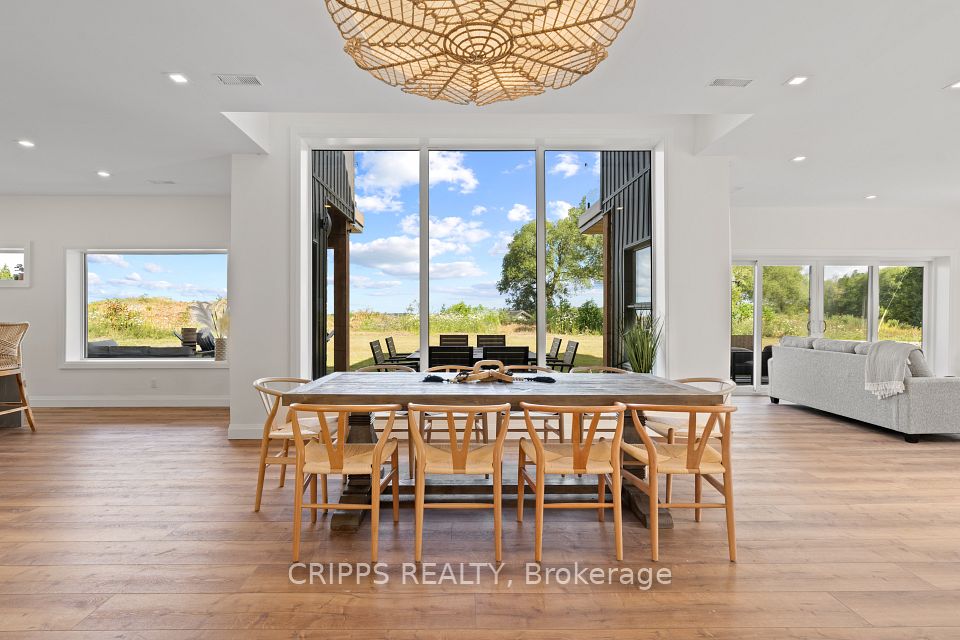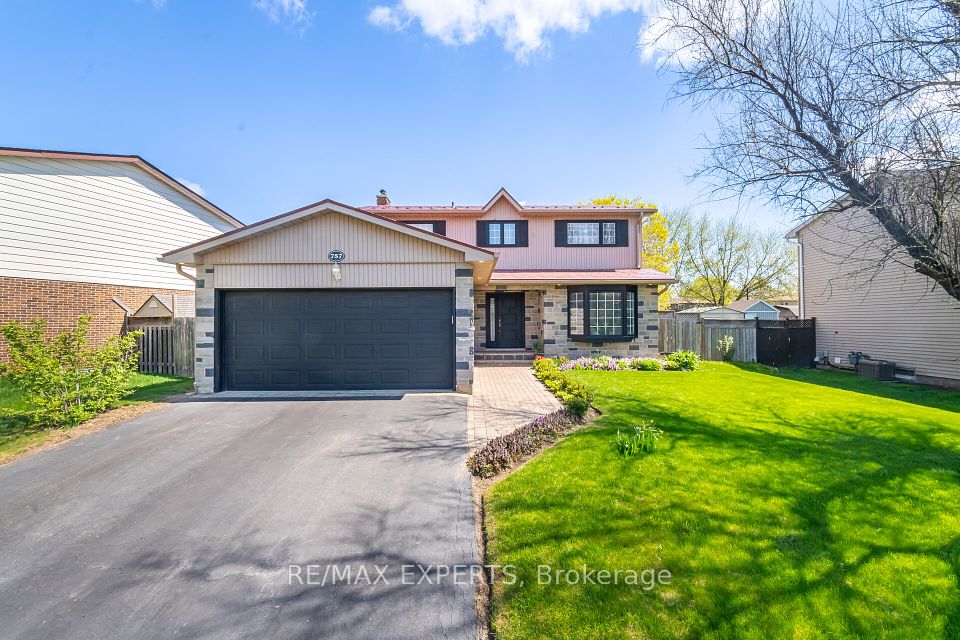$1,599,000
Last price change May 7
65 Grandlea Crescent, Markham, ON L3S 4A2
Property Description
Property type
Detached
Lot size
N/A
Style
2-Storey
Approx. Area
2500-3000 Sqft
Room Information
| Room Type | Dimension (length x width) | Features | Level |
|---|---|---|---|
| Living Room | 4.21 x 3.05 m | Hardwood Floor, Window, Large Window | Main |
| Dining Room | 4.21 x 3.05 m | Hardwood Floor, Window, Large Window | Main |
| Family Room | 5.67 x 3.05 m | Hardwood Floor, Fireplace, Large Window | Main |
| Kitchen | 3.05 x 2.74 m | Ceramic Floor, Modern Kitchen, Stainless Steel Appl | Main |
About 65 Grandlea Crescent
Bright and spacious 4-bedroom home in highly sought after Rouge Fairways Community. Large prime room with 5 pc ensuite, 2 bedrooms with semi ensuite. 2,778 s.f as per builder. Freshly painted with lots of led pot lights. Wood floor thru out. Newly built family size kitchen with ceramic back splash & quartz counter top.18 ft ceiling in foyer. 9 ft ceiling on main. High cathedral ceiling & large window in oversize bedroom 3. Long private drive way w/no sidewalk. Close to high ranking schools, transit, 407, Costco, golf courses, trails, parks, hospital & supermarkets.
Home Overview
Last updated
May 24
Virtual tour
None
Basement information
Full, Unfinished
Building size
--
Status
In-Active
Property sub type
Detached
Maintenance fee
$N/A
Year built
--
Additional Details
Price Comparison
Location

Angela Yang
Sales Representative, ANCHOR NEW HOMES INC.
MORTGAGE INFO
ESTIMATED PAYMENT
Some information about this property - Grandlea Crescent

Book a Showing
Tour this home with Angela
I agree to receive marketing and customer service calls and text messages from Condomonk. Consent is not a condition of purchase. Msg/data rates may apply. Msg frequency varies. Reply STOP to unsubscribe. Privacy Policy & Terms of Service.






