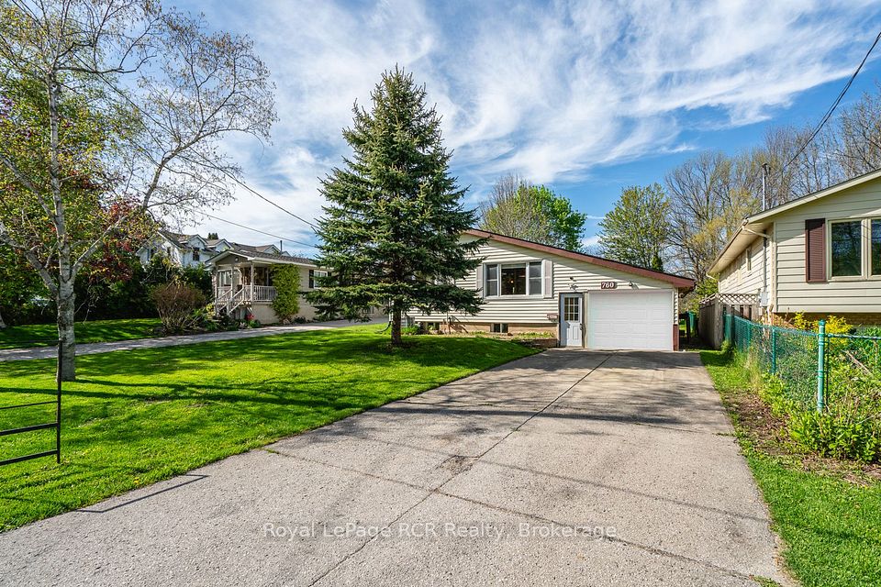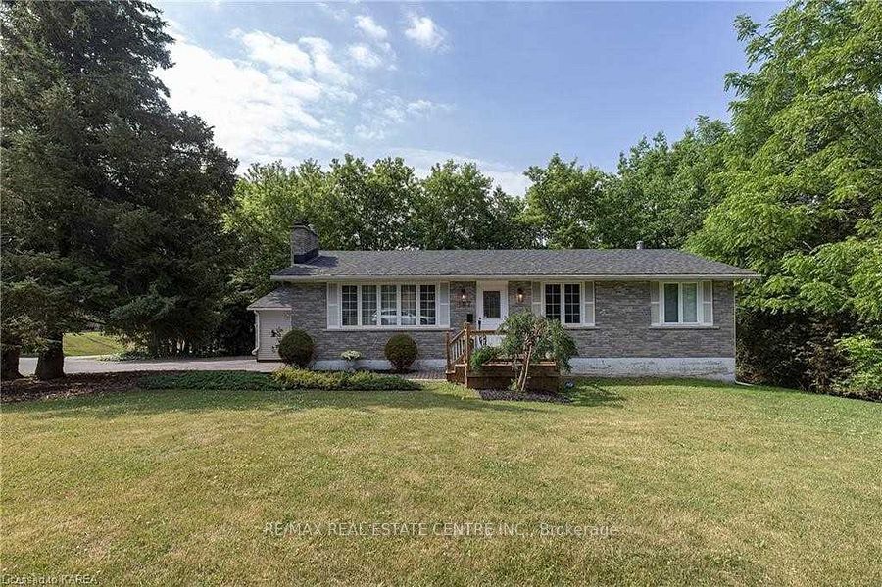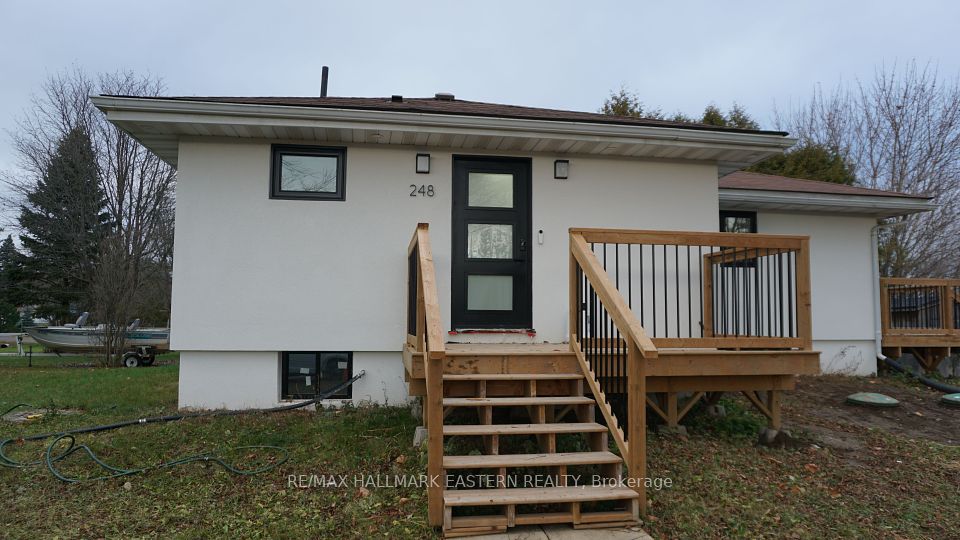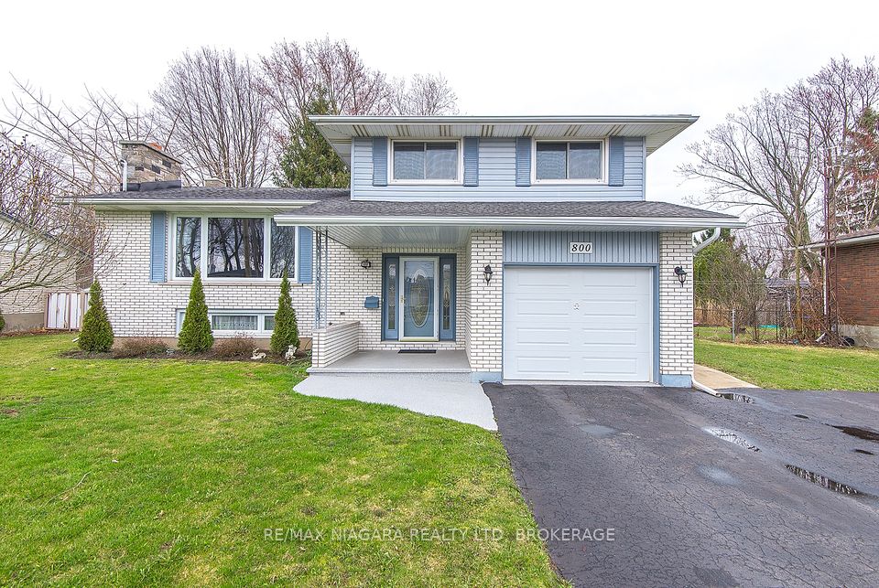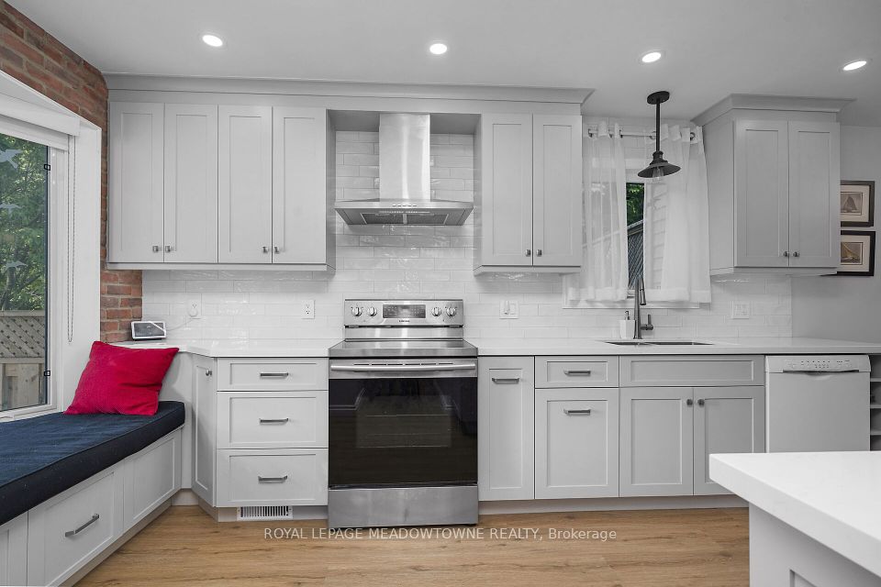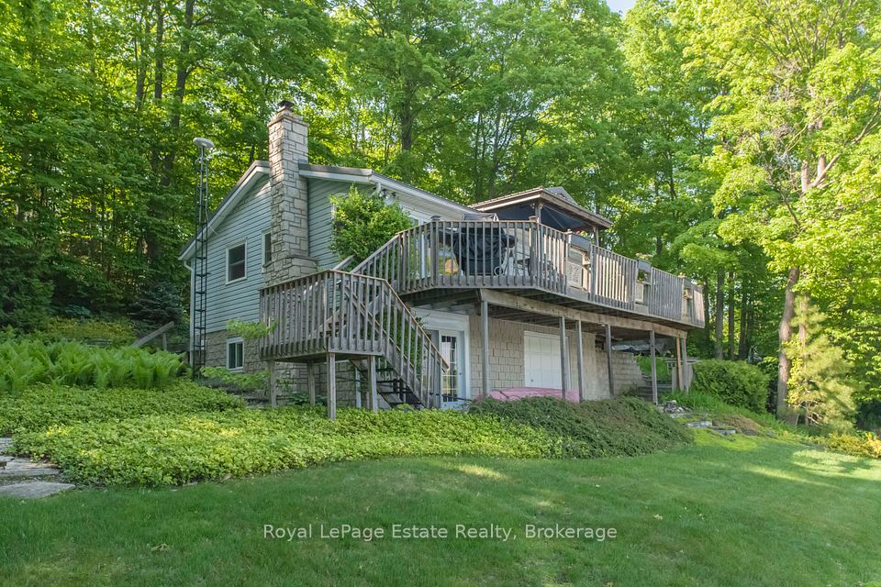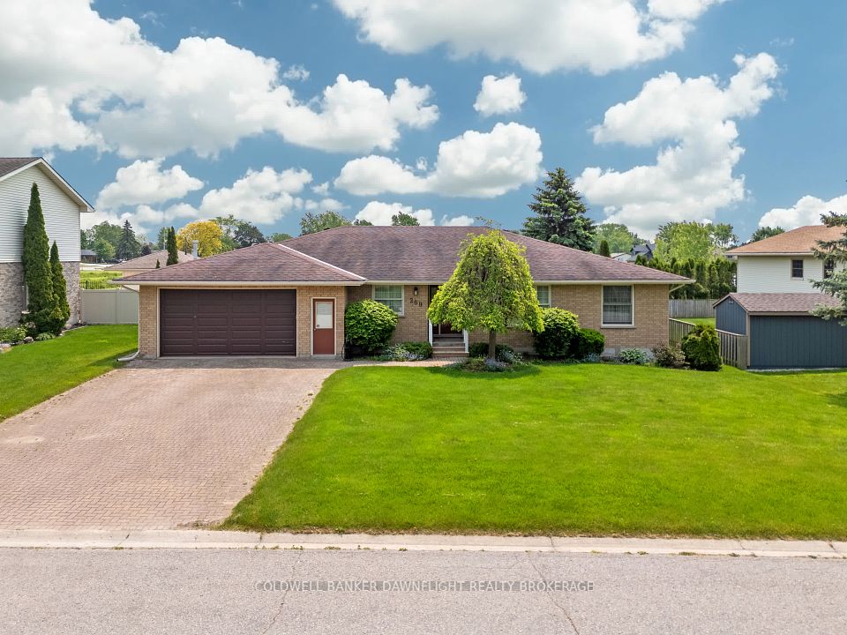$612,800
Last price change 3 days ago
65 Fennell Crescent, London South, ON N6E 2E2
Property Description
Property type
Detached
Lot size
N/A
Style
Bungalow
Approx. Area
700-1100 Sqft
Room Information
| Room Type | Dimension (length x width) | Features | Level |
|---|---|---|---|
| Living Room | 5.74 x 7.31 m | N/A | Main |
| Dining Room | 2.71 x 5.38 m | N/A | Main |
| Kitchen | 2.94 x 4.77 m | N/A | Main |
| Bedroom | 4.52 x 4.82 m | N/A | Main |
About 65 Fennell Crescent
Welcome to your dream home a stunningly updated, move-in ready retreat located on a quiet,family-friendly street in the highly desirable White Oaks neighbourhood. With every detail thoughtfully upgraded in 2024, this home offers a rare blend of modern design, functional space, and true indoor-outdoor living.Step inside to a sun-drenched, open-concept main floor where style and comfort collide. The brand-new chefs kitchen features sleek cabinetry, a stylish backsplash, and seamless flow into the spacious dining and family areas complete with a designer electric fireplace and chicZebra blinds for just the right touch of privacy and elegance. The custom built-in bed in the primary suite adds both flair and functionality, and the newly renovated 4-piece bathroom is equally impressive. The stairs were renovated and railings were added for a truly elegant look.But the real showstopper? The backyard.An entertainers paradise and a private family escape in one. Step out to your own resort-inspired outdoor oasis, featuring a sparkling in-ground pool surrounded by lush landscaping and a brand-new deck (2024) perfect for summer barbecues, evening cocktails, or soaking in the sun with loved ones. Whether you're hosting poolside parties or enjoying quiet mornings with a coffee, this backyard is designed to impress and unwind.Downstairs, the fully finished lower level offers incredible flexibility ideal for an in-law suite, guest quarters, or future rental income. With a large family room (fireplace included),additional bedroom, stylish 3-piece bath, rough-in for a second kitchen, and a spacious laundry area with built-in shelving, the options are endless.
Home Overview
Last updated
3 days ago
Virtual tour
None
Basement information
Finished
Building size
--
Status
In-Active
Property sub type
Detached
Maintenance fee
$N/A
Year built
--
Additional Details
Price Comparison
Location

Angela Yang
Sales Representative, ANCHOR NEW HOMES INC.
MORTGAGE INFO
ESTIMATED PAYMENT
Some information about this property - Fennell Crescent

Book a Showing
Tour this home with Angela
I agree to receive marketing and customer service calls and text messages from Condomonk. Consent is not a condition of purchase. Msg/data rates may apply. Msg frequency varies. Reply STOP to unsubscribe. Privacy Policy & Terms of Service.






