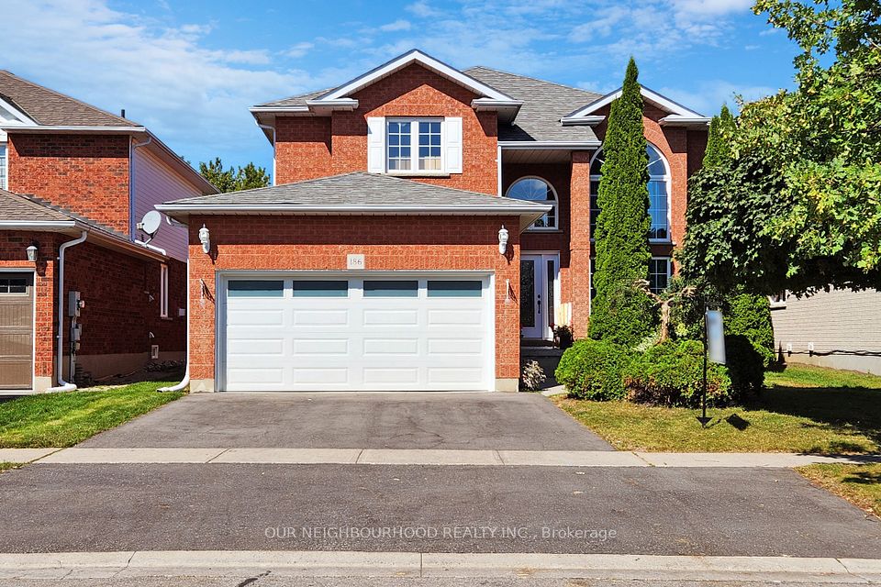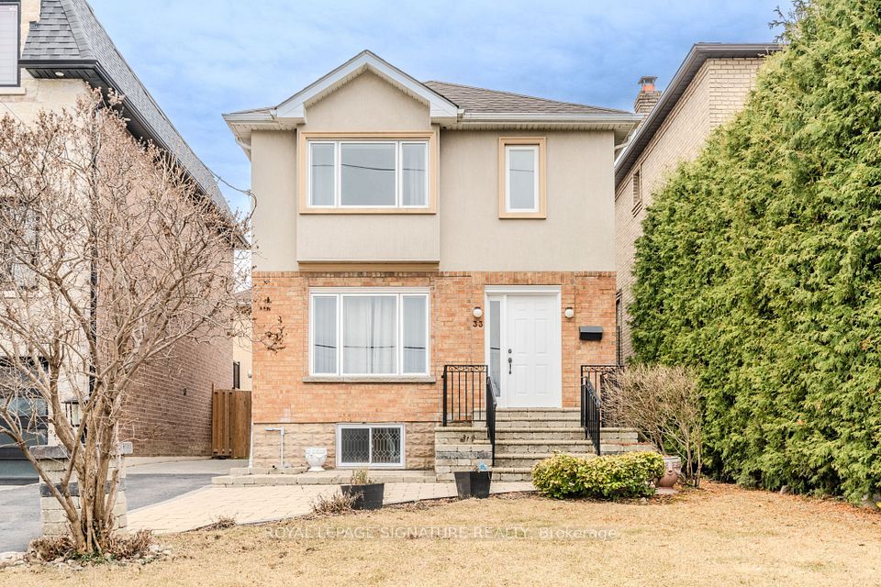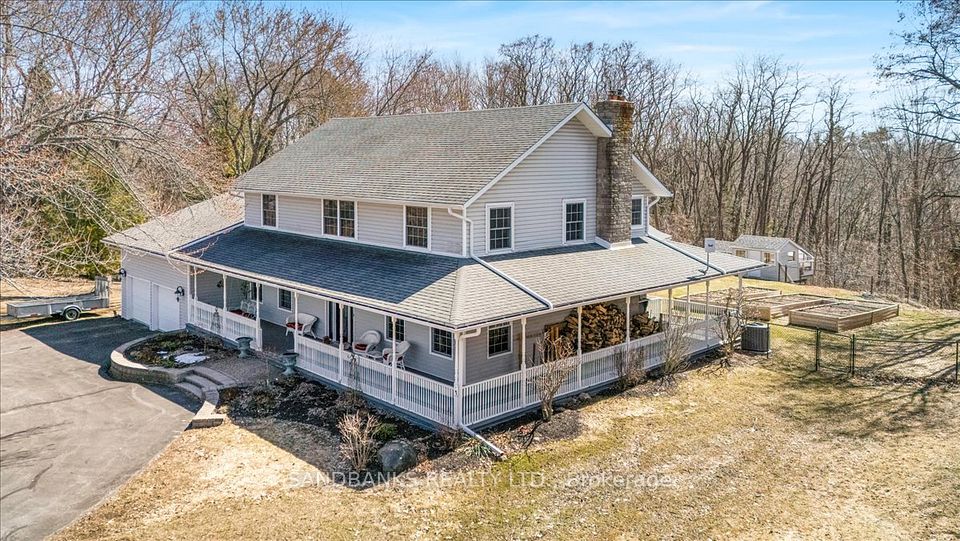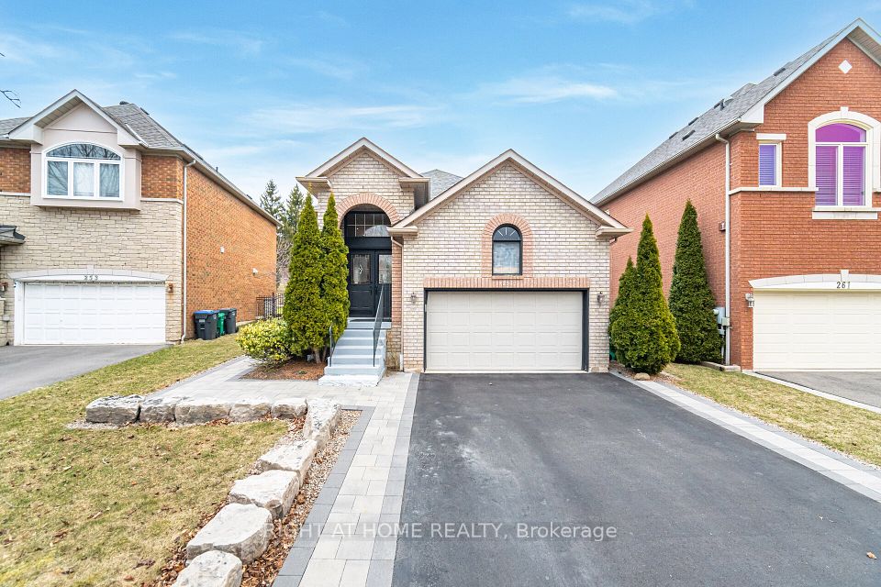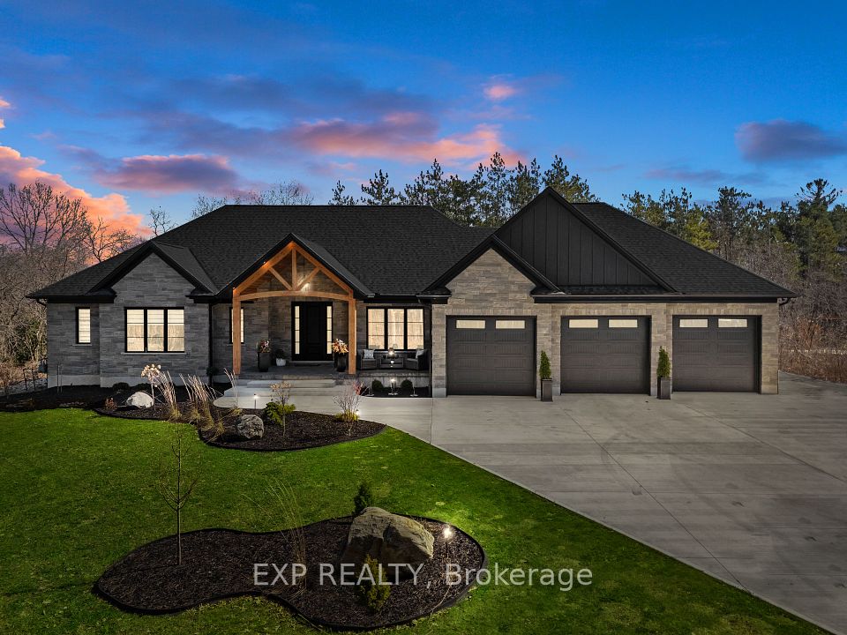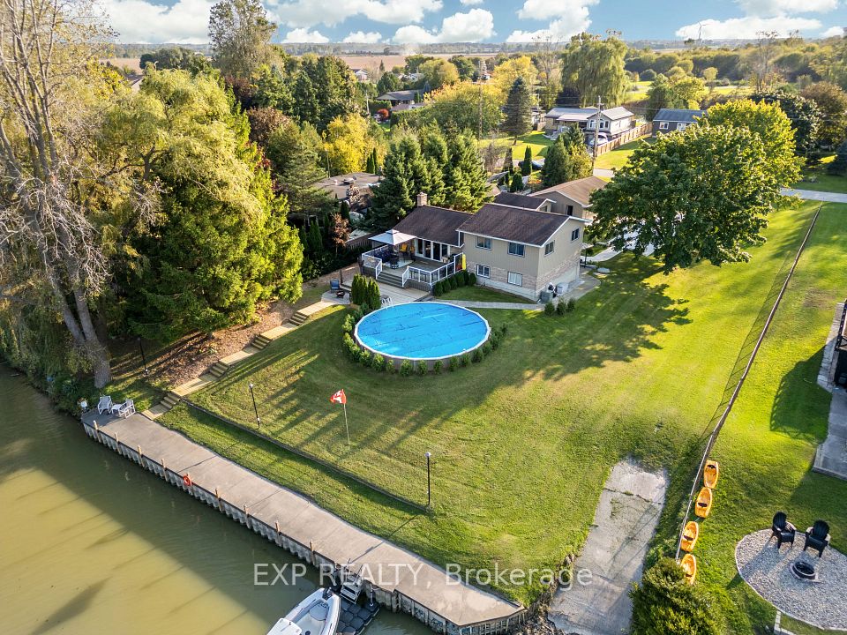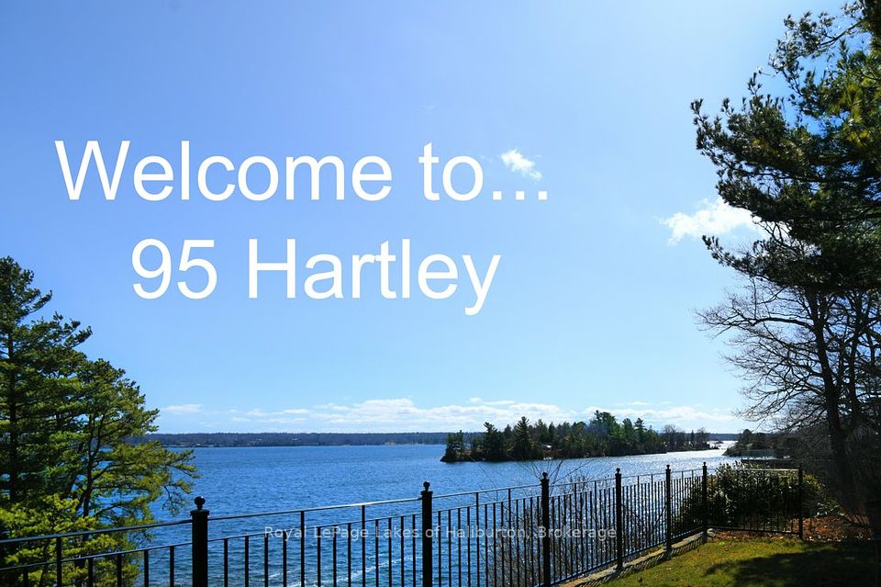$1,475,000
6469 Osprey Boulevard, Mississauga, ON L5N 6E1
Property Description
Property type
Detached
Lot size
N/A
Style
2-Storey
Approx. Area
N/A Sqft
Room Information
| Room Type | Dimension (length x width) | Features | Level |
|---|---|---|---|
| Living Room | 5 x 3.03 m | French Doors, Hardwood Floor, California Shutters | Main |
| Family Room | 5.07 x 3.03 m | Fireplace, Window | Main |
| Dining Room | 4.03 x 3.14 m | Window, Hardwood Floor, Separate Room | Main |
| Kitchen | 3.23 x 3.01 m | Stainless Steel Appl, California Shutters, Heated Floor | Main |
About 6469 Osprey Boulevard
Welcome to 6469 Osprey Blvd, Mississauga a stunning detached home in the highly sought-after Lisgar community! This beautifully designed 4-bedroom, 3.5-bathroom home offers the perfect blend of modern living, comfort, and functionality. The main level boasts a spacious layout with a living room, dining room, family room, kitchen and breakfast area. The renovated kitchen is a chefs dream, featuring heated floors, pot lights, stainless steel appliances, garburator, a gas range, granite countertops, a stylish backsplash, under-cabinet lighting, an extended pantry, and a wine fridge. The convenience of main-floor laundry with direct access to the garage adds practicality to this elegant home. Upstairs, you will find 4 generously sized bedrooms and 2 full bathrooms, including the primary bedroom with a walk-in closet and a spa-like ensuite featuring a built-in steam system. The fully finished basement provides additional living space with an open concept design, pot lights, crown moulding, electric fire-place and a 3-piece bathroom with a stand-up shower, making it perfect for entertaining or accommodating a growing family. Outside, the spacious fenced backyard with an interlocked patio is ideal for relaxing, BBQs, or hosting guests. The double car garage and driveway provide parking for up to 5 vehicles. Located in a family-friendly neighbourhood, close to top-rated schools, parks, recreation, transit, and more, this move-in-ready home has everything you need for comfortable family living. Don't miss your chance to call 6469 Osprey Blvd your forever home!
Home Overview
Last updated
Feb 5
Virtual tour
None
Basement information
Finished
Building size
--
Status
In-Active
Property sub type
Detached
Maintenance fee
$N/A
Year built
--
Additional Details
Price Comparison
Location

Shally Shi
Sales Representative, Dolphin Realty Inc
MORTGAGE INFO
ESTIMATED PAYMENT
Some information about this property - Osprey Boulevard

Book a Showing
Tour this home with Shally ✨
I agree to receive marketing and customer service calls and text messages from Condomonk. Consent is not a condition of purchase. Msg/data rates may apply. Msg frequency varies. Reply STOP to unsubscribe. Privacy Policy & Terms of Service.






