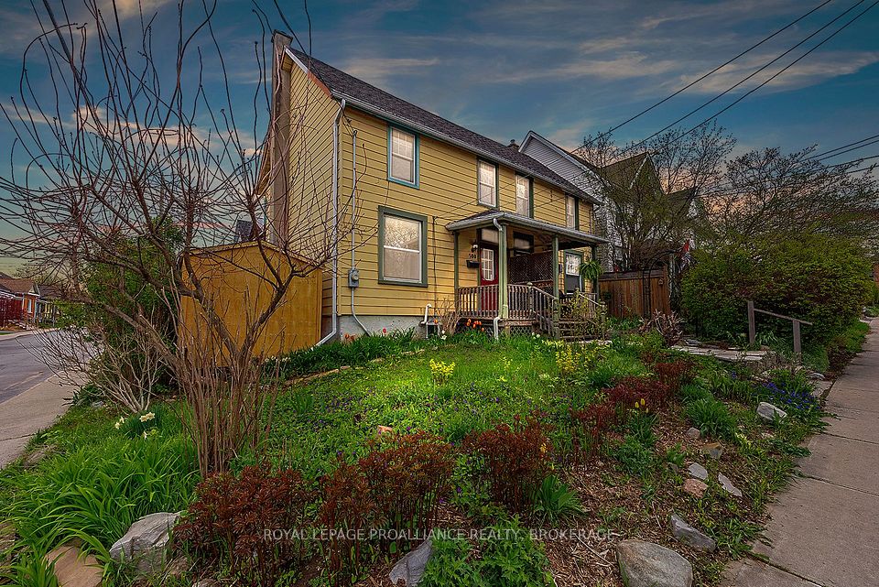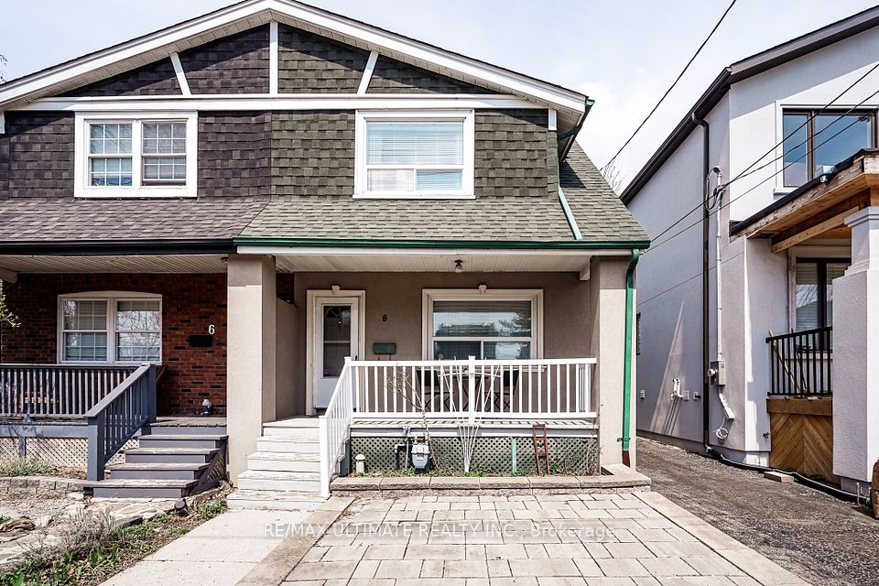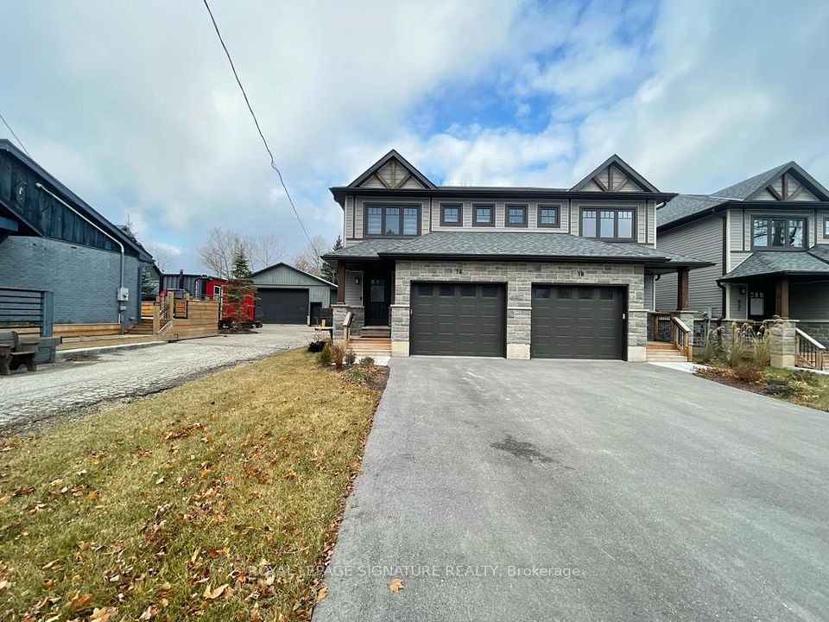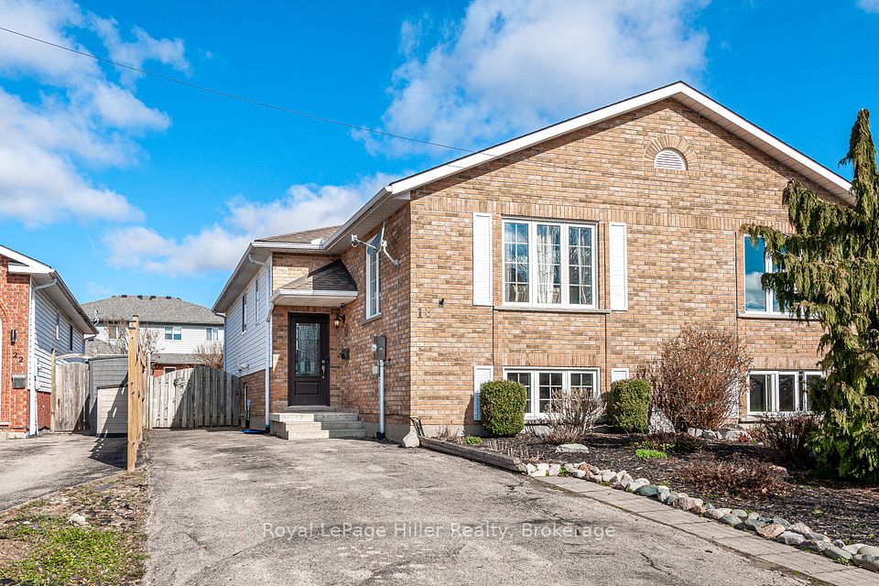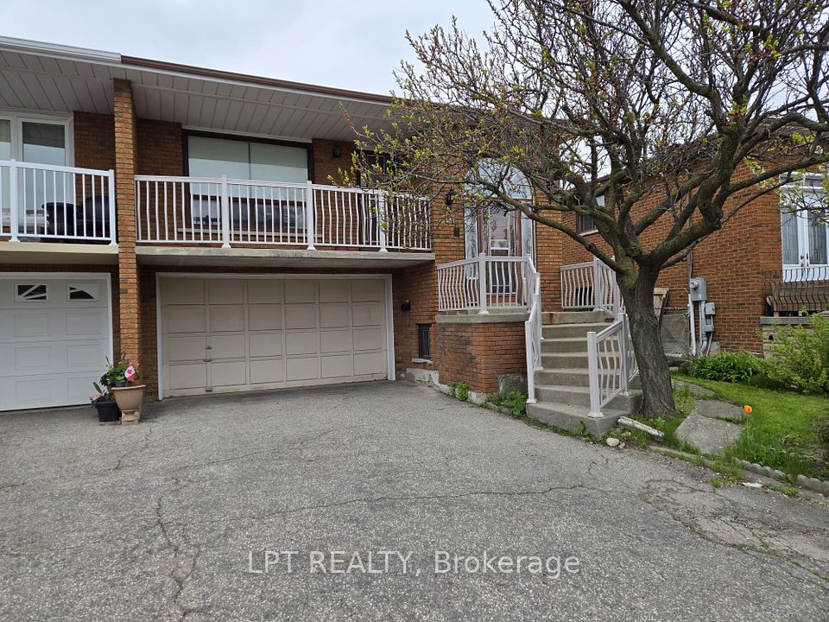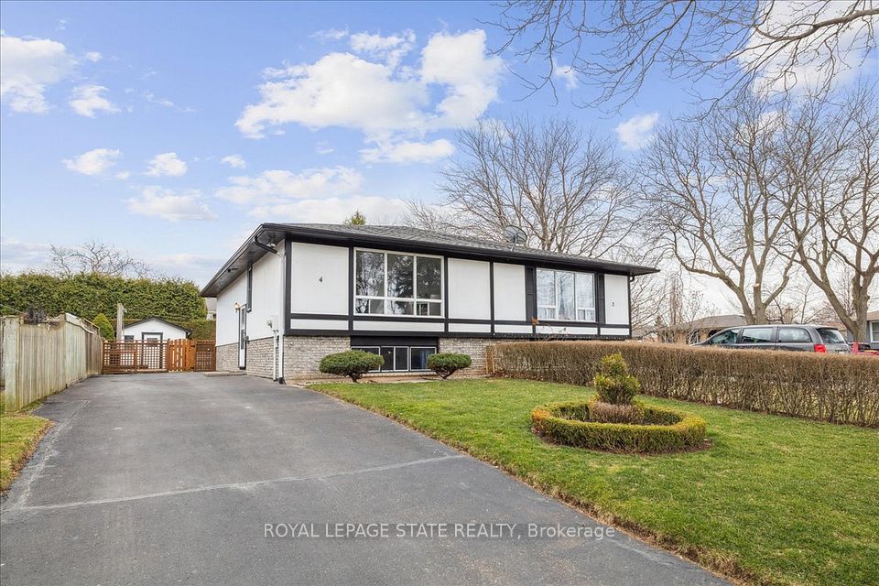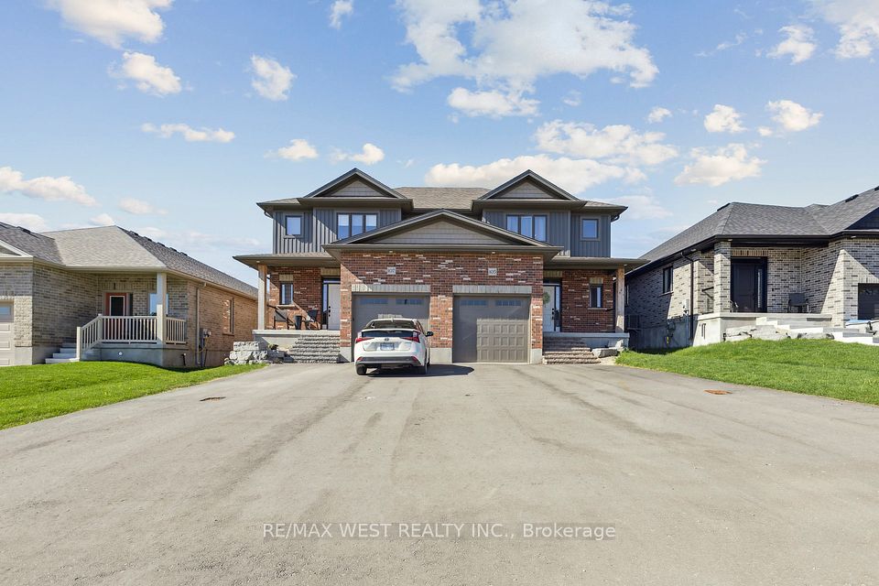$699,900
Last price change 2 days ago
643 Cartographe Street, Orleans - Cumberland and Area, ON K4A 1B6
Property Description
Property type
Semi-Detached
Lot size
N/A
Style
2-Storey
Approx. Area
1500-2000 Sqft
About 643 Cartographe Street
Welcome to this exquisite high-end semi-detached home. Offering 2,155 square feet of living space, including a beautifully finished 439-square-foot lower level (builder's plans attached), this home features a long list of upgrades throughout for enhanced comfort and style. The first floor boasts an open-concept living area with ceramic-tile floors and a high-end kitchen, complete with premium finishes, a pantry, and stainless steel appliances. The bright dining area and spacious living room seamlessly connect to create a perfect space for entertaining, while the large fenced backyard offers privacy and outdoor enjoyment. On the second floor, discover a luxurious master suite featuring a spacious ensuite and a large walk-in closet. Two additional well-appointed bedrooms, a convenient second-floor laundry room, and a stylish family bathroom complete this level. The fully finished basement offers a generously sized recreation room, ideal for entertainment or as a home gym. With 3 bedrooms, 3 bathrooms, and premium finishes throughout, this meticulously maintained home is perfect for those seeking luxury living in a vibrant family-friendly community. Ideally located within walking distance to the new Trim train station, with shops and services close by, and just minutes from the scenic waterfront and beaches of Petrie Island. Don't miss this opportunity to make this your dream home! Book your showing now!
Home Overview
Last updated
2 days ago
Virtual tour
None
Basement information
Finished
Building size
--
Status
In-Active
Property sub type
Semi-Detached
Maintenance fee
$N/A
Year built
2024
Additional Details
Price Comparison
Location

Angela Yang
Sales Representative, ANCHOR NEW HOMES INC.
MORTGAGE INFO
ESTIMATED PAYMENT
Some information about this property - Cartographe Street

Book a Showing
Tour this home with Angela
I agree to receive marketing and customer service calls and text messages from Condomonk. Consent is not a condition of purchase. Msg/data rates may apply. Msg frequency varies. Reply STOP to unsubscribe. Privacy Policy & Terms of Service.






