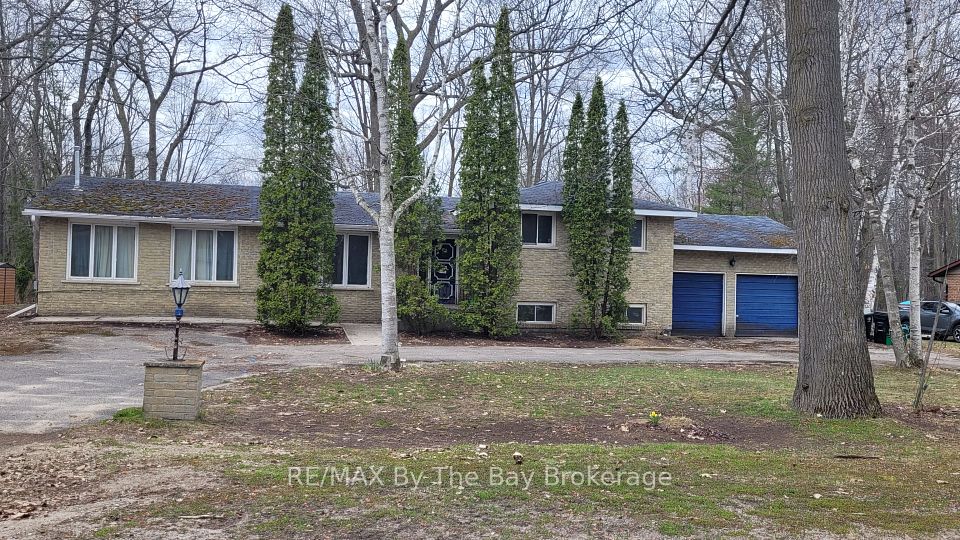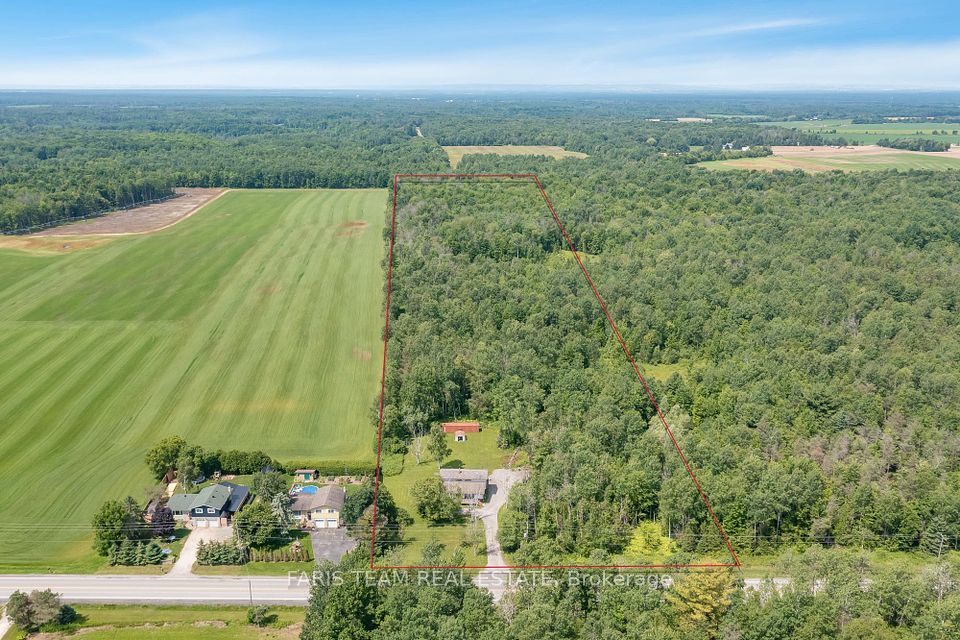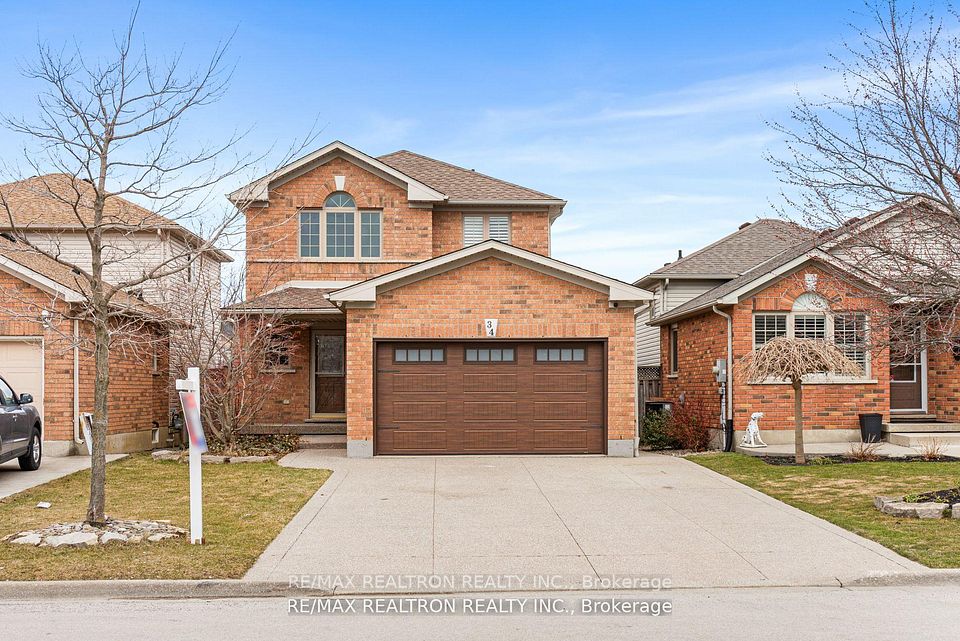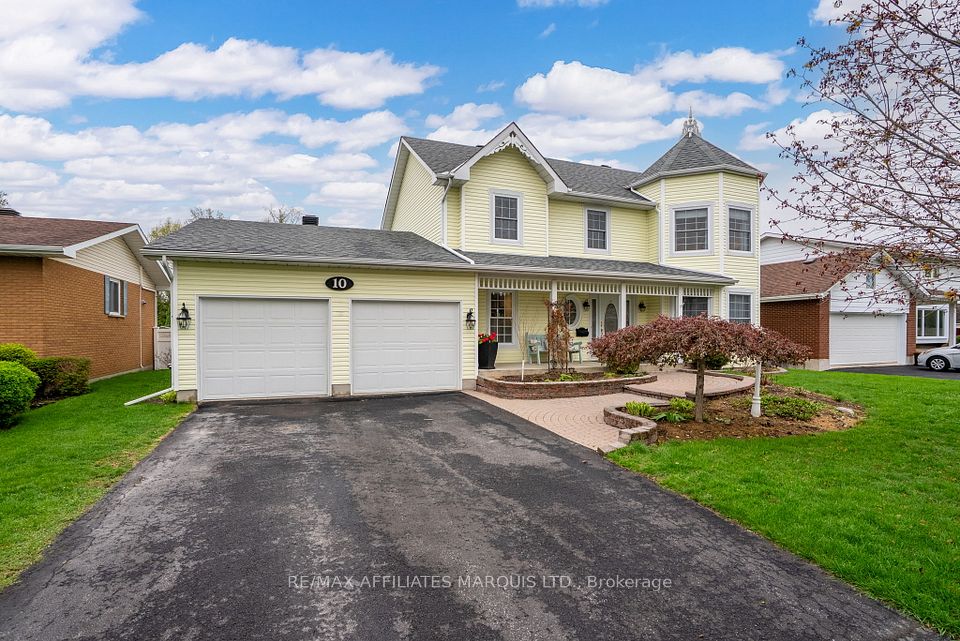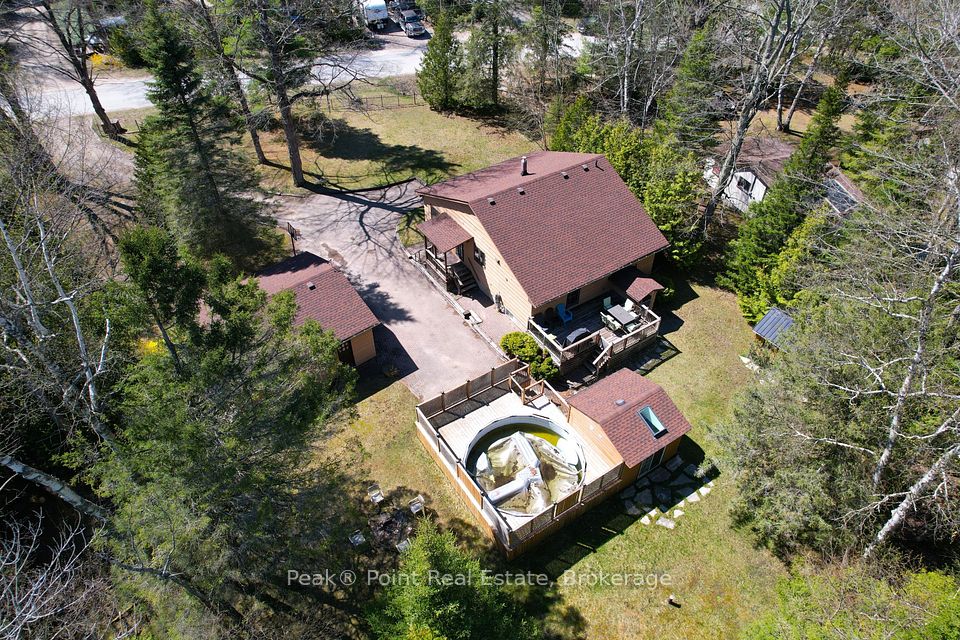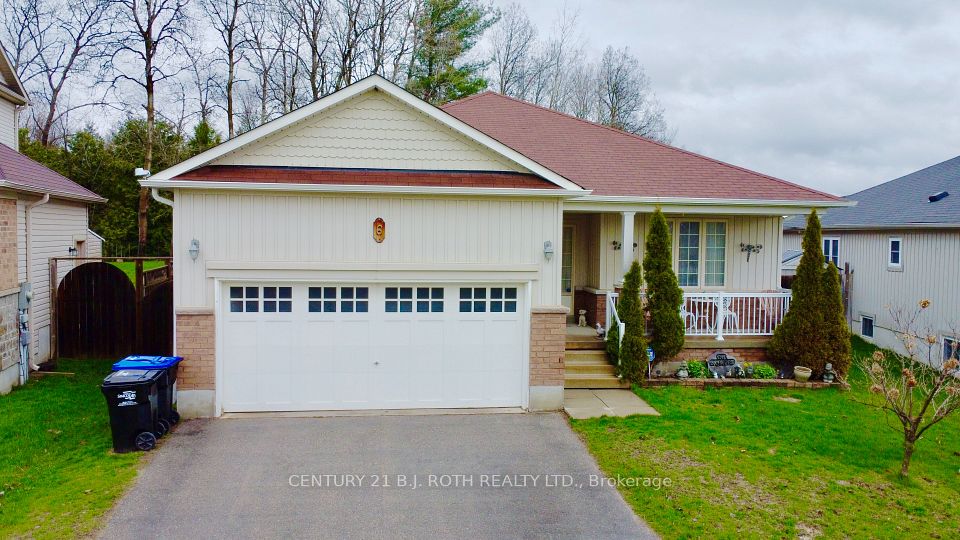$549,000
642 Fleet Street, Kingston, ON K7M 5A2
Property Description
Property type
Detached
Lot size
< .50
Style
Backsplit 4
Approx. Area
700-1100 Sqft
Room Information
| Room Type | Dimension (length x width) | Features | Level |
|---|---|---|---|
| Kitchen | 5.25 x 3.7 m | Double Sink | Main |
| Living Room | 4.09 x 4.01 m | Hardwood Floor | Main |
| Dining Room | 2.79 x 2.92 m | Hardwood Floor | Main |
| Primary Bedroom | 3.07 x 4.17 m | Hardwood Floor, Closet | Second |
About 642 Fleet Street
Nestled on a quiet, mature, West-End street sits this quaint Back-Split awaiting its happy new owners. Walk up the expansive driveway, past the spacious front porch, into the main floor to be greeted by the galley eat-in kitchen, & adjacent bright living &dining space. Upstairs you'll find 3 generously sized bedrooms & a full 4pc bath. The lower level is host to a cozy rec room with gas fireplace, a bonus den, laundry, 2pc powder room & walk-up to the sunroom offering inside entry to the single car garage, along with exterior access to the fully fenced yard. The unspoiled basement is a blank canvas possessing additional square footage for you to develop as you please. Located just a short stroll to multiple parks, schools & shopping, as well as a short drive to all desired amenities, The Landings Golf Course, & Lemoine's Point conservation area.
Home Overview
Last updated
May 2
Virtual tour
None
Basement information
Walk-Up, Partially Finished
Building size
--
Status
In-Active
Property sub type
Detached
Maintenance fee
$N/A
Year built
--
Additional Details
Price Comparison
Location

Angela Yang
Sales Representative, ANCHOR NEW HOMES INC.
MORTGAGE INFO
ESTIMATED PAYMENT
Some information about this property - Fleet Street

Book a Showing
Tour this home with Angela
I agree to receive marketing and customer service calls and text messages from Condomonk. Consent is not a condition of purchase. Msg/data rates may apply. Msg frequency varies. Reply STOP to unsubscribe. Privacy Policy & Terms of Service.






