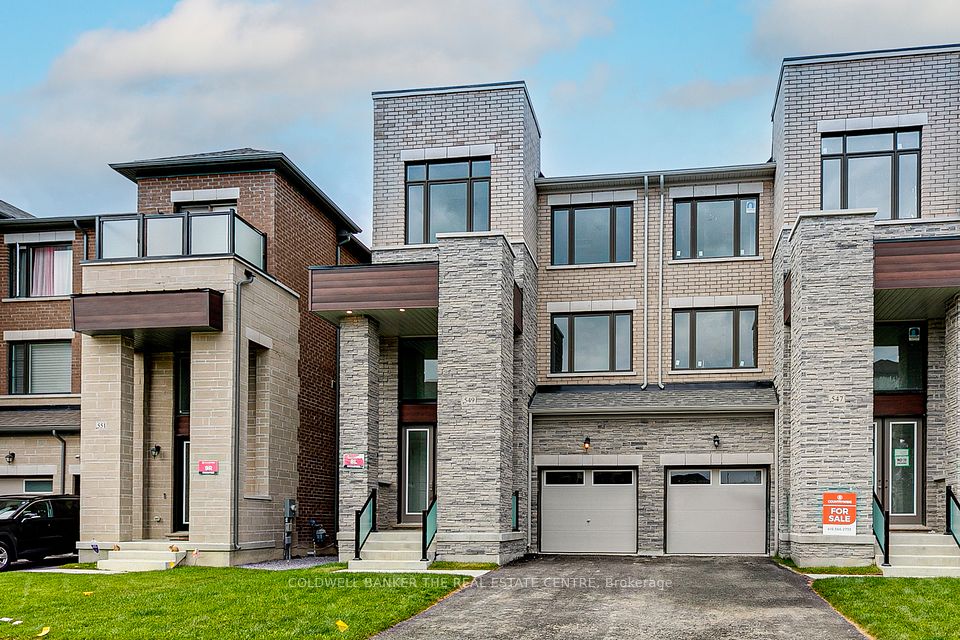$749,900
642 8TH Street, Owen Sound, ON N4K 5N3
Property Description
Property type
Semi-Detached
Lot size
< .50
Style
2-Storey
Approx. Area
1500-2000 Sqft
Room Information
| Room Type | Dimension (length x width) | Features | Level |
|---|---|---|---|
| Living Room | 5.318 x 3.99 m | N/A | Main |
| Dining Room | 3.23 x 2.944 m | N/A | Main |
| Kitchen | 3.27 x 3.048 m | N/A | Main |
| Powder Room | 1.798 x 1.524 m | N/A | Main |
About 642 8TH Street
Welcome to this spacious 4-bedroom, 3.5-bathroom semi-detached home, ideally located on a quiet street just steps from Hillcrest Elementary and Owen Sound District High School. Offering over 2,500 sq ft of finished living space, this two-story home combines comfort, convenience, and quality finishes throughout. The main level features a generous great room with a cozy fireplace and walkout to a 10' x 12' pressure-treated deck perfect for relaxing or entertaining. The kitchen is a chefs delight, showcasing a large island, quartz countertops, and ample cabinetry. Hardwood flooring runs throughout the main floor and upstairs hallway, while ceramic tile adds a clean, modern touch to the bathrooms and laundry room. The primary suite includes a well-appointed ensuite with an acrylic shower and quartz countertop. The finished lower level offers a spacious family room, a fourth bedroom, and a 3-piece bathroom ideal for guests or extended family. Additional highlights include a fully covered front porch, concrete driveway and walkway, finished garage with automatic door opener, and attractive Shouldice stone exterior. Energy-efficient features include a high-efficiency gas furnace, HRV system, central air conditioning. Located within walking distance to schools, grocery stores, and other key amenities, this home truly has it all.
Home Overview
Last updated
Jul 6
Virtual tour
None
Basement information
Finished, Full
Building size
--
Status
In-Active
Property sub type
Semi-Detached
Maintenance fee
$N/A
Year built
2024
Additional Details
Price Comparison
Location

Angela Yang
Sales Representative, ANCHOR NEW HOMES INC.
MORTGAGE INFO
ESTIMATED PAYMENT
Some information about this property - 8TH Street

Book a Showing
Tour this home with Angela
I agree to receive marketing and customer service calls and text messages from Condomonk. Consent is not a condition of purchase. Msg/data rates may apply. Msg frequency varies. Reply STOP to unsubscribe. Privacy Policy & Terms of Service.












