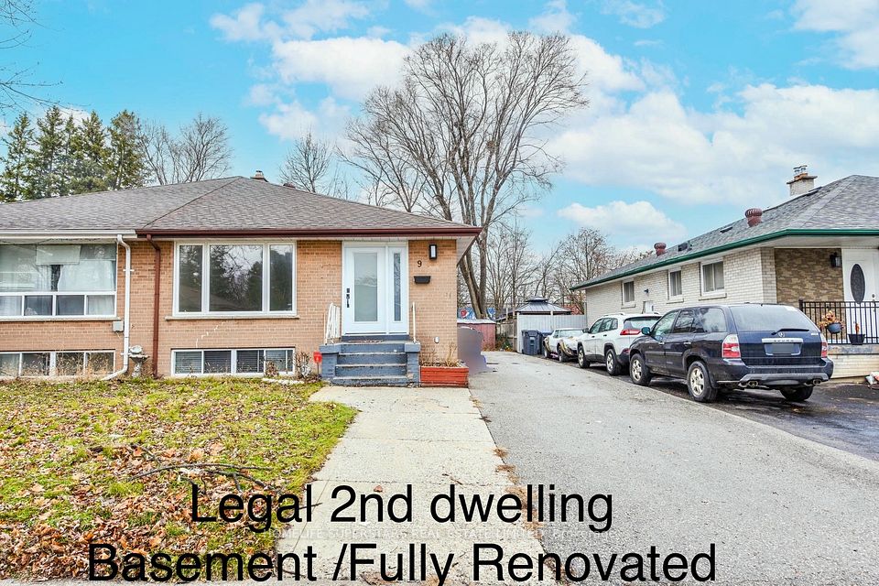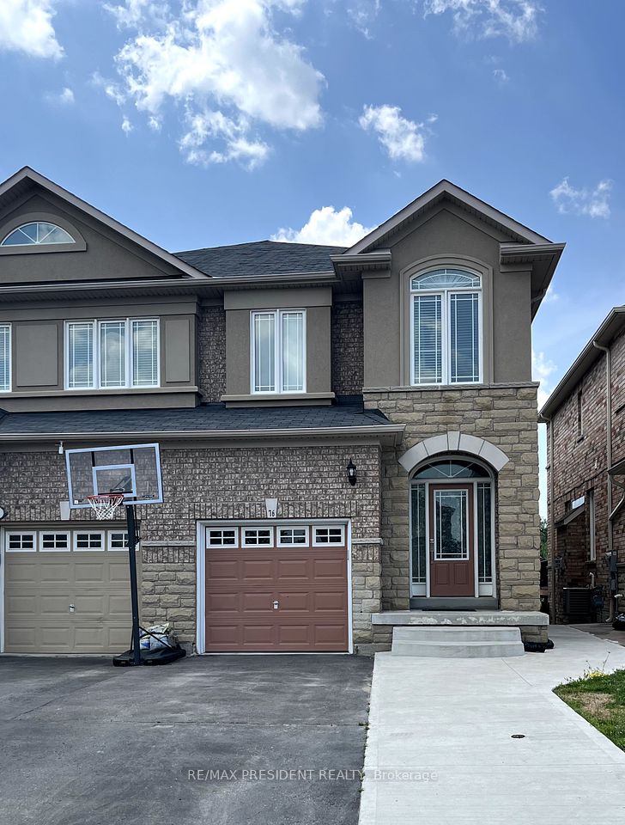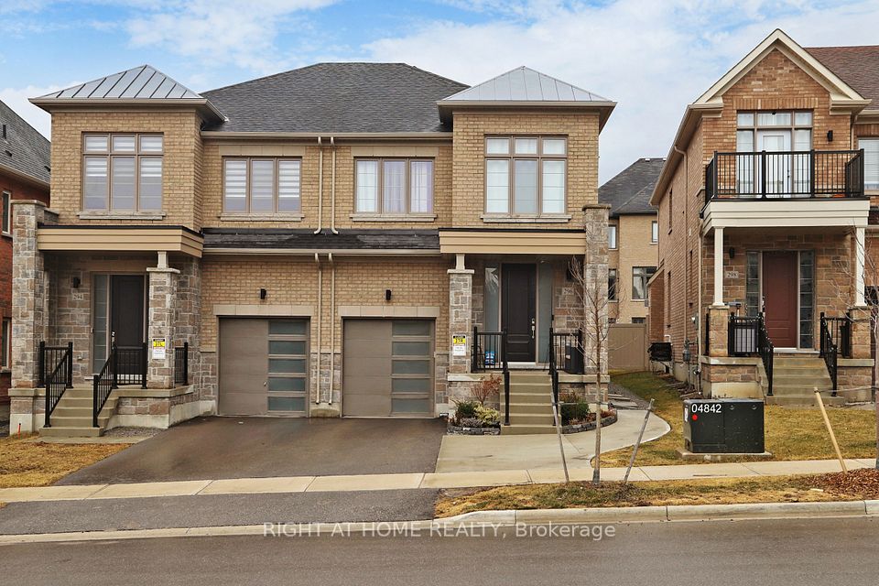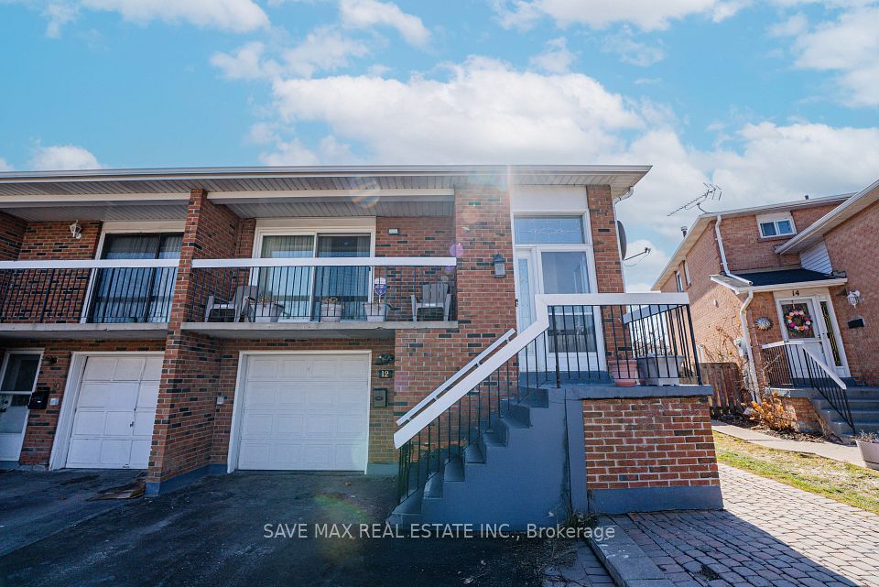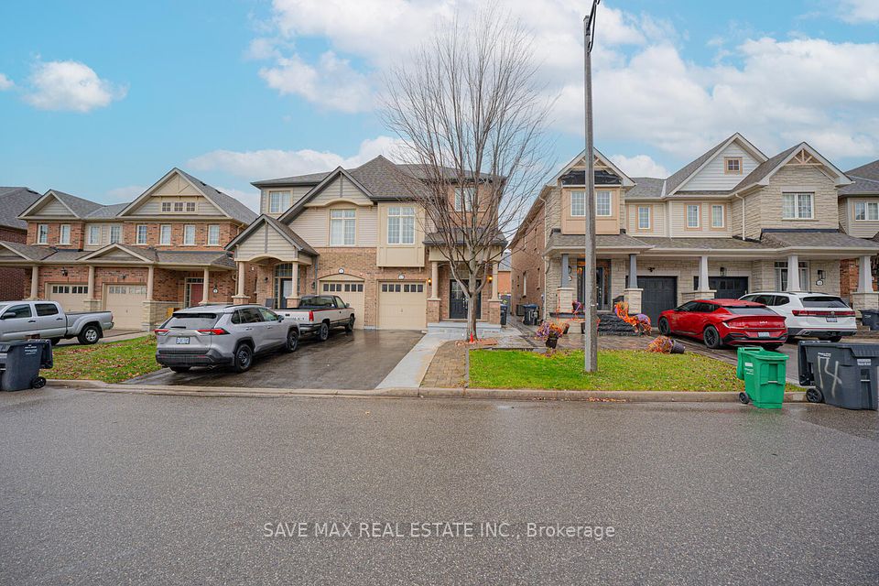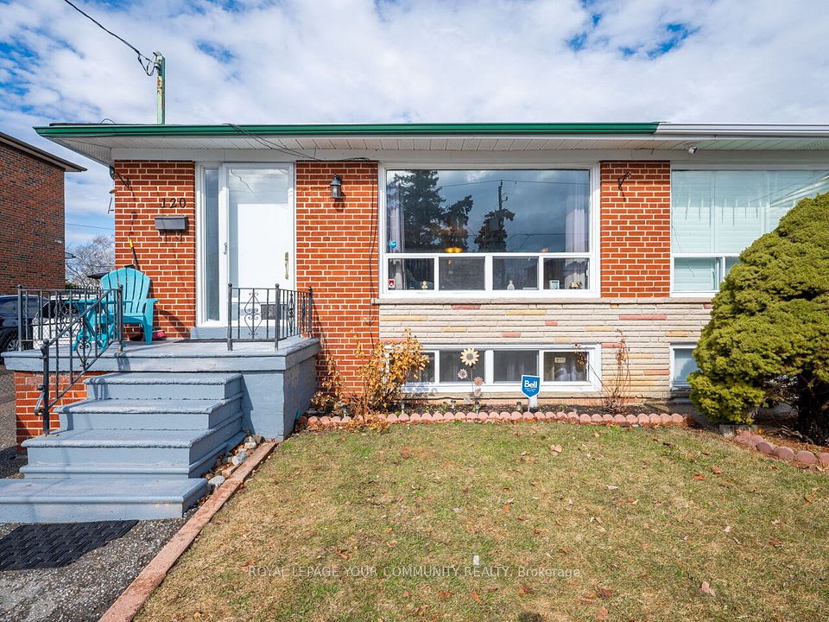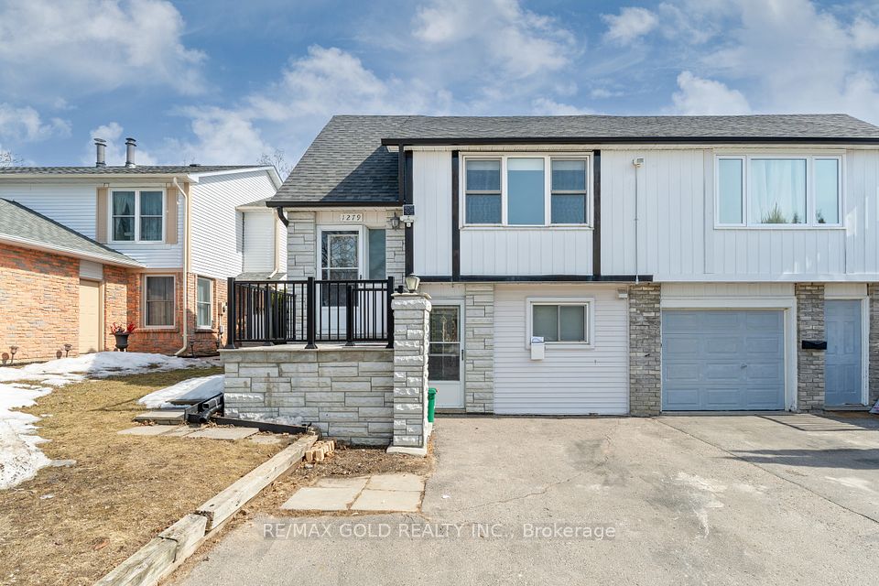$999,000
6419 Saratoga Way, Mississauga, ON L5N 7V7
Virtual Tours
Price Comparison
Property Description
Property type
Semi-Detached
Lot size
N/A
Style
2-Storey
Approx. Area
N/A
About 6419 Saratoga Way
This stunning, beautifully renovated, and meticulously maintained semi-detached home offers exceptional features, stylish finishes, and an unbeatable location close to top-rated schools, parks, grocery stores, and more. Thoughtfully designed with comfort and convenience in mind, this home is move-in ready and showcases pride of ownership throughout. Step inside to a bright and spacious open-concept layout, painted in elegant neutral colours that create a warm and inviting atmosphere. The main level boasts hardwood flooring, smooth ceilings, and pot lights, enhancing the modern aesthetic. The elegant oak staircase with iron pickets serves as a striking focal point, while the cozy gas fireplace adds warmth and charm. With approximately 2,192 sq. ft. of total living space, this home provides plenty of room for relaxation and entertaining.The upgraded kitchen is a chefs dream, featuring quartz countertops, a gas stove, a stylish backsplash, and stainless steel appliances. Additional upgrades include new doors and inside access to the garage, offering both style and functionality.Upstairs, you'll find two spacious bedrooms with newly installed sliding closet doors, while the primary suite boasts a walk-in closet, a small office nook, and a spa-like 5-piece ensuite with glass shower doors. A convenient second-floor laundry room adds extra ease to daily living.The fully finished basement expands the living space, offering a large family room with wood paneling and a hidden storage room, plus an additional bedroom, a beautifully designed 3-piece bathroom, and an office space ideal for guests, a home office, or a playroom.Outside, the fully fenced backyard is perfect for entertaining, featuring an interlock patio and a gazebo for outdoor enjoyment. The large driveway accommodates four cars, providing ample parking.With exceptional upgrades, a modern design, and an unbeatable location, this rare find is a must-see. Don't miss the opportunity to make this dream home yours!
Home Overview
Last updated
17 hours ago
Virtual tour
None
Basement information
Finished
Building size
--
Status
In-Active
Property sub type
Semi-Detached
Maintenance fee
$N/A
Year built
2024
Additional Details
MORTGAGE INFO
ESTIMATED PAYMENT
Location
Some information about this property - Saratoga Way

Book a Showing
Find your dream home ✨
I agree to receive marketing and customer service calls and text messages from Condomonk. Consent is not a condition of purchase. Msg/data rates may apply. Msg frequency varies. Reply STOP to unsubscribe. Privacy Policy & Terms of Service.






