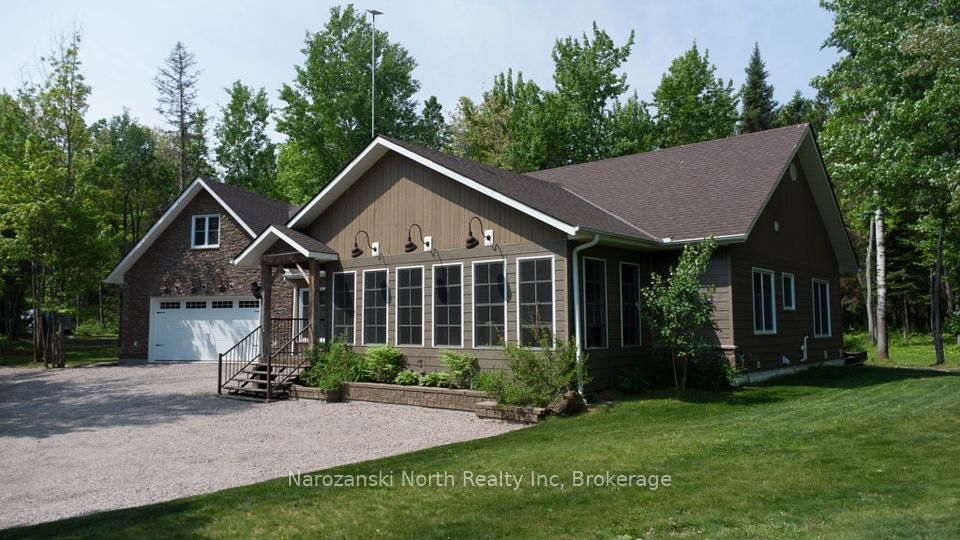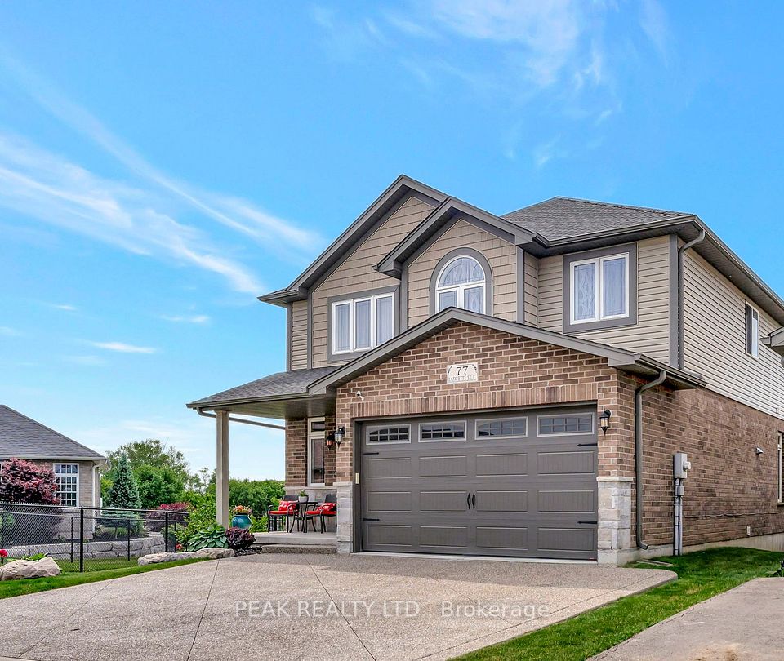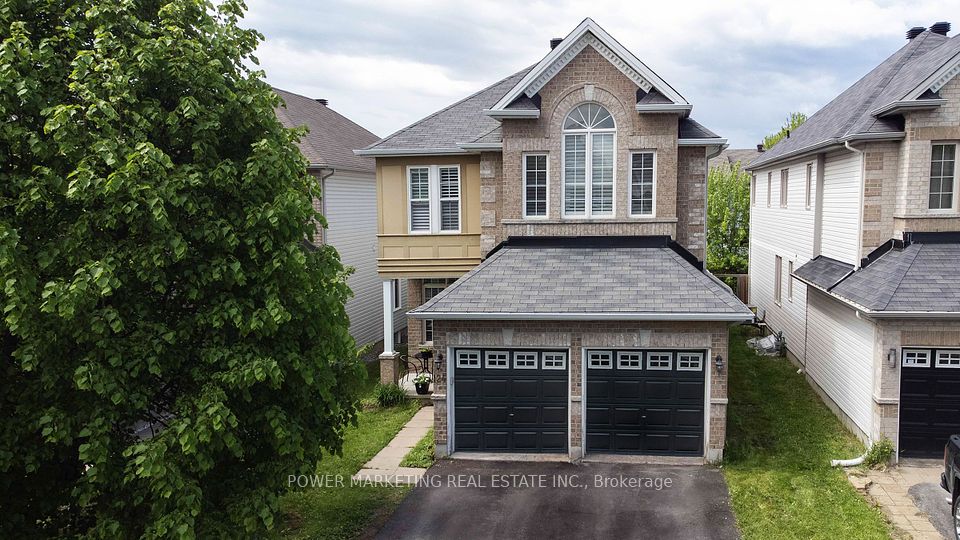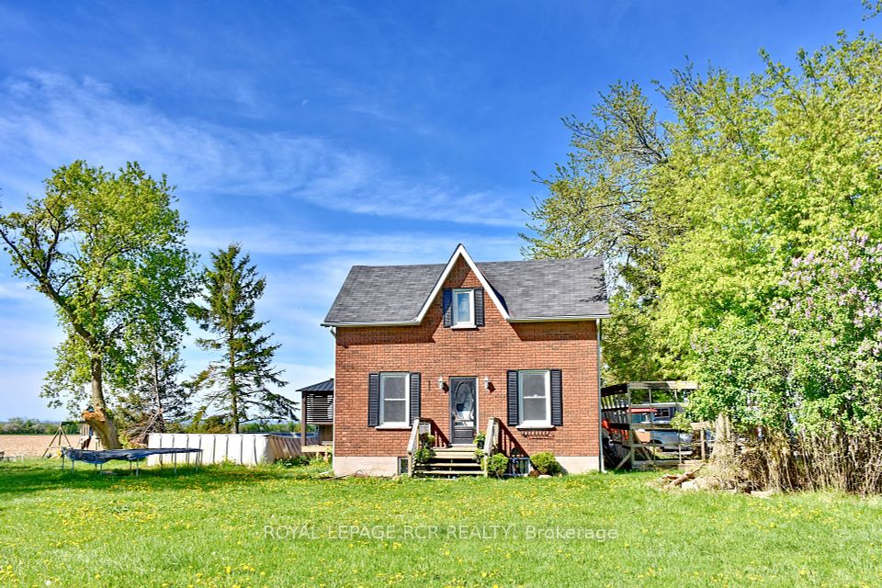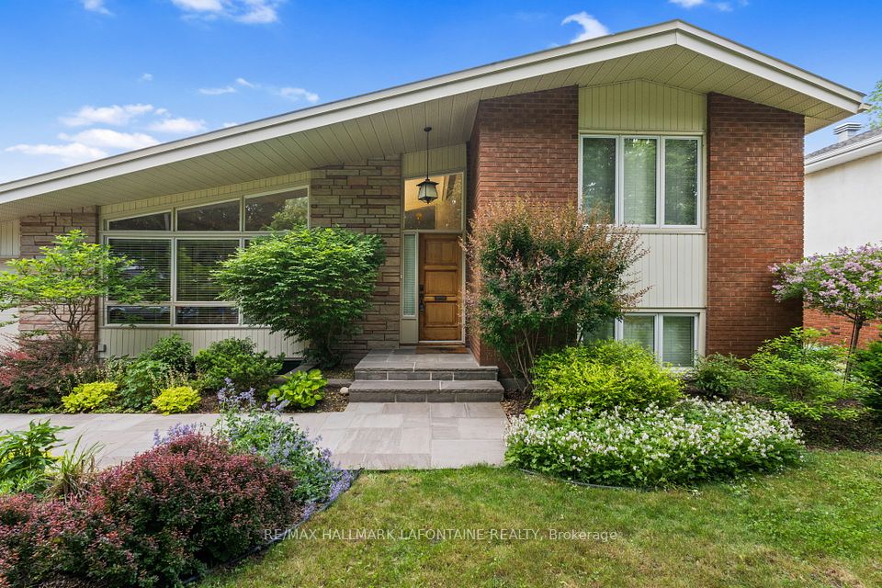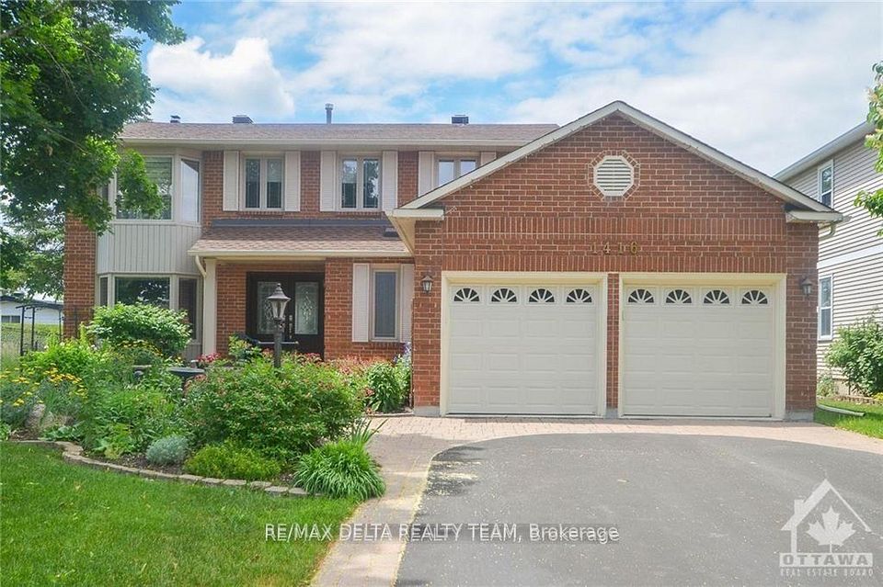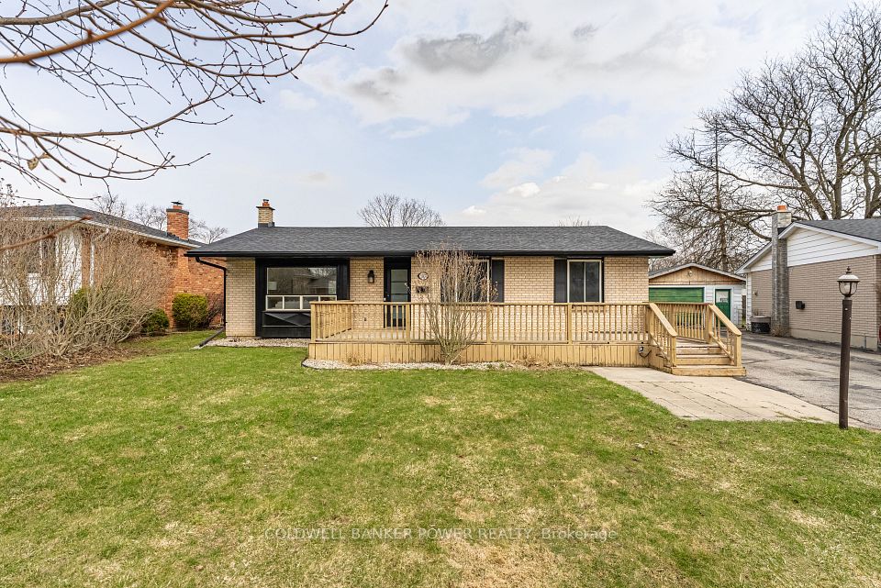$489,000
640 Brewster Street, Temiskaming Shores, ON P0J 1K0
Property Description
Property type
Detached
Lot size
N/A
Style
2-Storey
Approx. Area
3500-5000 Sqft
Room Information
| Room Type | Dimension (length x width) | Features | Level |
|---|---|---|---|
| Living Room | 6.6 x 5.19 m | N/A | Main |
| Kitchen | 3.96 x 5.68 m | N/A | Main |
| Dining Room | 4.86 x 4.5 m | N/A | Main |
| Bedroom 2 | 4.45 x 4.4 m | N/A | Main |
About 640 Brewster Street
Step into this beautiful century home, which has been tastefully updated and modernized while keeping the elements of days gone by. This large home boasts a huge living room with wood-burning fireplace, a formal dining room with wet-bar, and an enormous kitchen w/ linked Butler's pantry (now converted to main floor laundry room). On the main floor is a bedroom with a 3 pce ensuite. New hardwood floors can be found throughout the home including both the main floor and upstairs, and the solid wooden staircase. Upstairs, the primary bedroom is enormous and has double walk-in closets and a superb view of Lake Temiskaming. There are 2 more bedrooms, a den and a bathroom with claw foot tub. The shingles, wiring, siding, insulation, boiler and floors have all been updated over recent years. Included in the sale is a detached garage on a 50 ft by 100 ft lot across the street.
Home Overview
Last updated
Jun 2
Virtual tour
None
Basement information
Unfinished
Building size
--
Status
In-Active
Property sub type
Detached
Maintenance fee
$N/A
Year built
--
Additional Details
Price Comparison
Location

Angela Yang
Sales Representative, ANCHOR NEW HOMES INC.
MORTGAGE INFO
ESTIMATED PAYMENT
Some information about this property - Brewster Street

Book a Showing
Tour this home with Angela
I agree to receive marketing and customer service calls and text messages from Condomonk. Consent is not a condition of purchase. Msg/data rates may apply. Msg frequency varies. Reply STOP to unsubscribe. Privacy Policy & Terms of Service.






