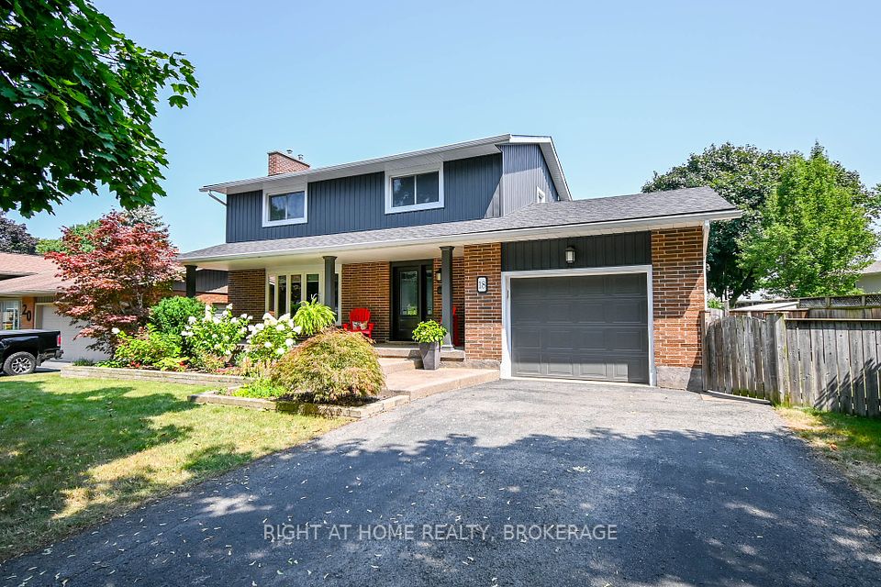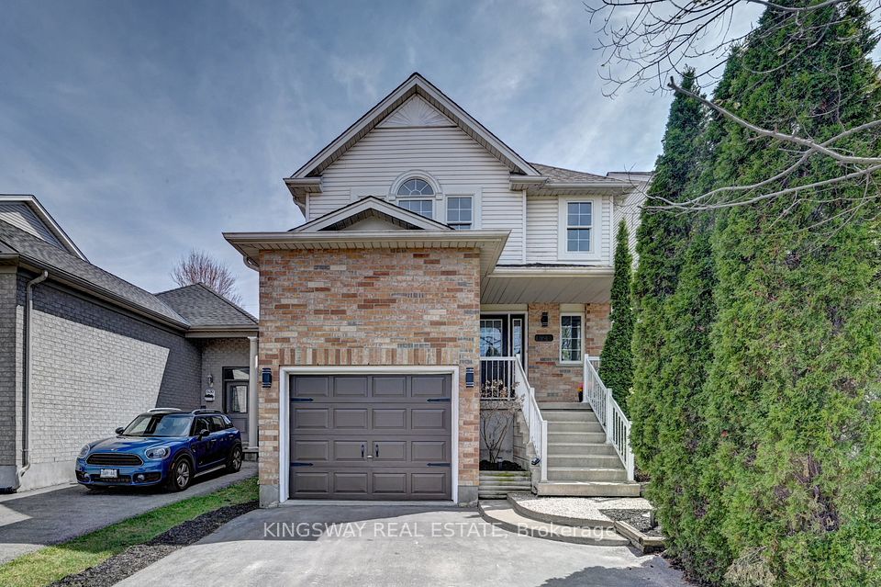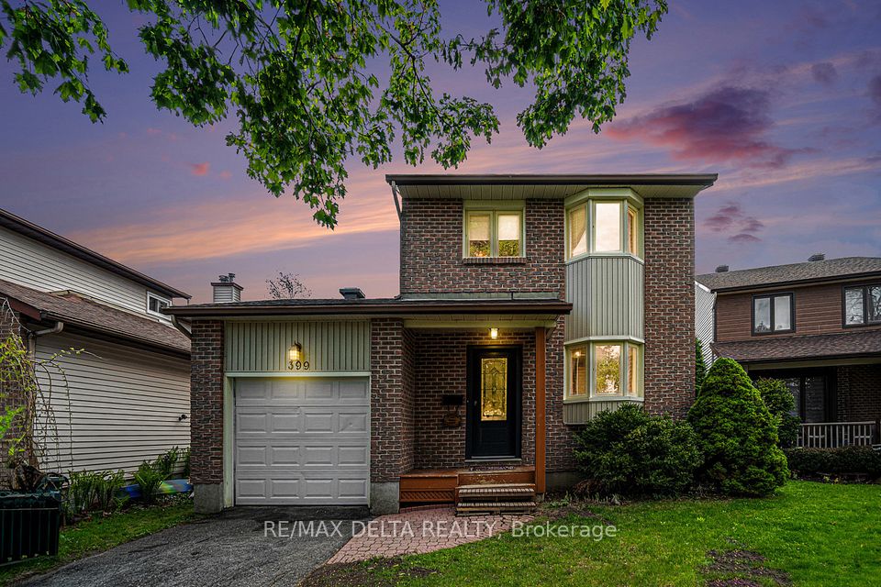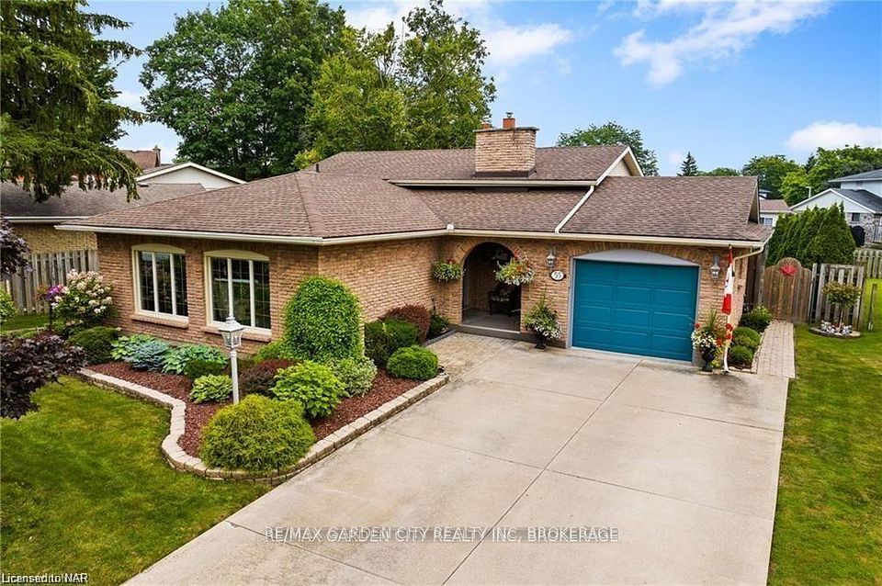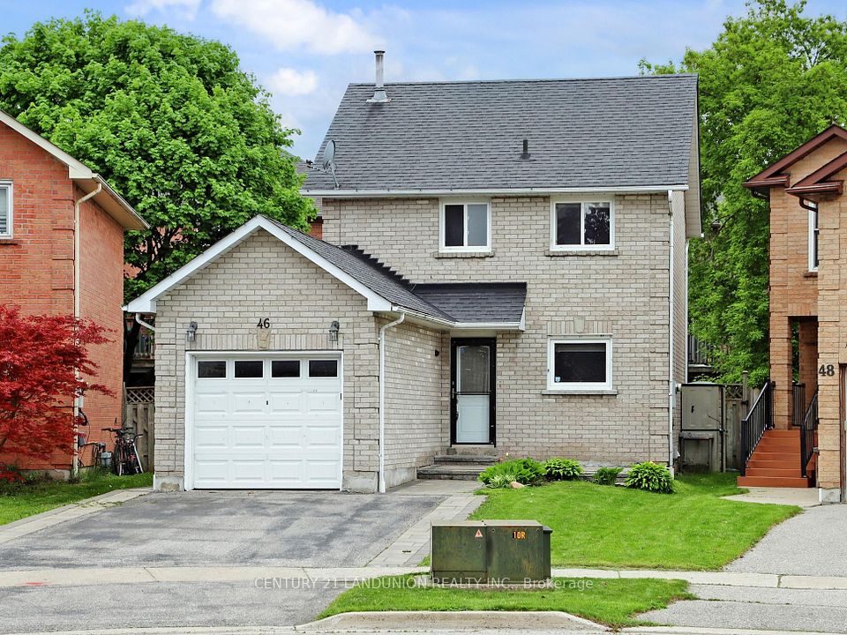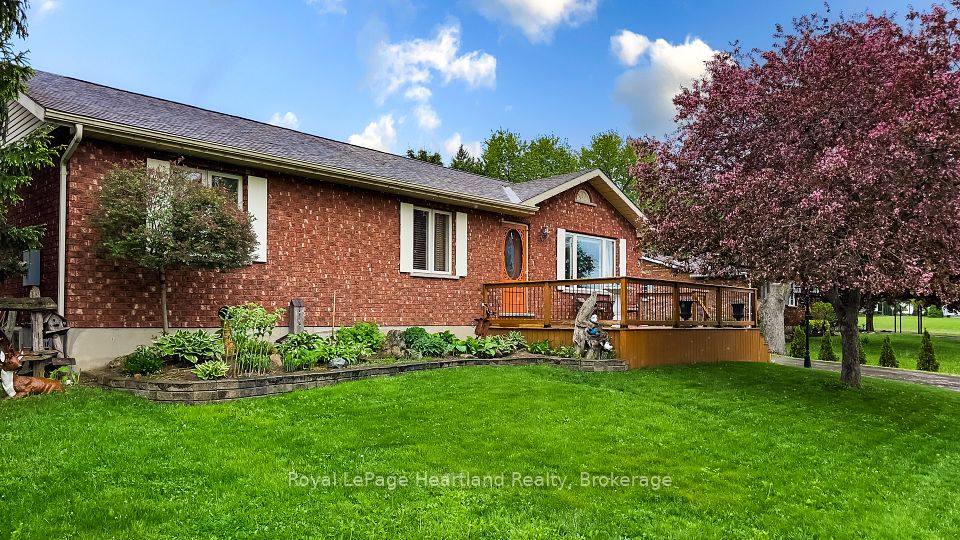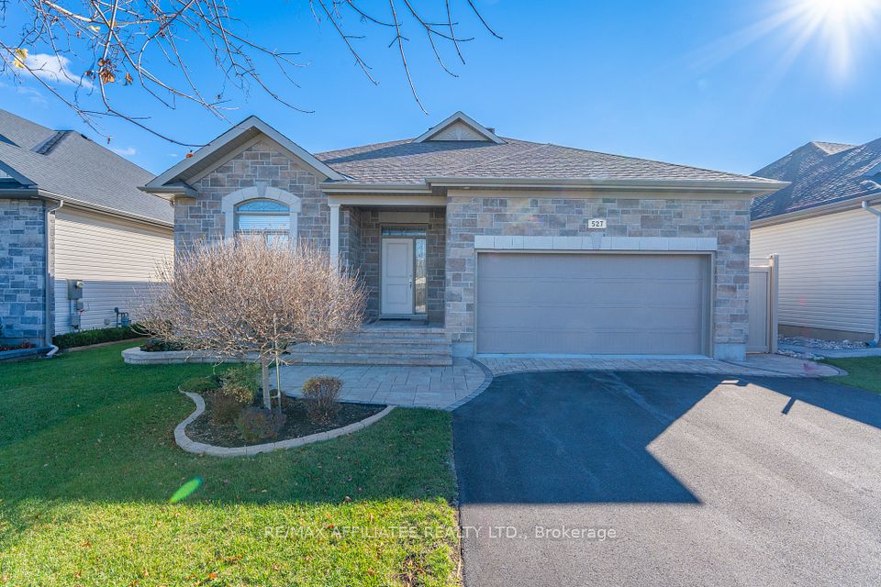$899,000
Last price change 3 days ago
64 Golfview Crescent, Georgina, ON L0E 1R0
Property Description
Property type
Detached
Lot size
< .50
Style
Bungalow
Approx. Area
700-1100 Sqft
Room Information
| Room Type | Dimension (length x width) | Features | Level |
|---|---|---|---|
| Living Room | 5.41 x 3.5 m | Walk-Out, Electric Fireplace, Large Window | Main |
| Dining Room | 3.67 x 2.86 m | N/A | Main |
| Kitchen | 3.35 x 2.95 m | B/I Appliances, Ceramic Backsplash, B/I Bookcase | Main |
| Pantry | 1.63 x 2.56 m | Large Window | Main |
About 64 Golfview Crescent
Welcome to this rarely offered gem in Wood River Acres, perfectly positioned along the 4th fairway of The Briars Golf Club. One of only a select few homes with this coveted view, this 3 bed, 2 bath bungalow offers approx. 1,500 sqft. of living space with an ideal blend of comfort & relaxed golf course living. Enjoy your morning coffee on the spacious covered front porch or unwind in the evenings under the backyard gazebo, surrounded by peaceful & beautifully landscaped grounds. The custom hardscaping includes elegant stone-bordered garden beds & timeless stone steps, adding both curb appeal & functional charm to the outdoor space. Inside, you'll find a bright & welcoming main floor with a modern fireplace, custom shelving & an airy layout filled with natural light. The kitchen is both functional & inviting, featuring a gas stove & home connect dishwasher, a large window that fills the space with natural light & built-in shelving perfect for your favourite cookbooks. Custom pantry offers ample storage, keeping everything organized & within easy reach, ideal for both everyday meals & entertaining. The finished lower level expands your living space dramatically with a generously sized family room centered around a cozy gas fireplace perfect for relaxing, hosting guests, or watching the big game. A versatile multipurpose room offers flexibility & could serve as a home office, guest room, hobby space, or playroom. The laundry room features a smart washer and dryer & plenty of counter space. Additional highlights include a brand new steel roof (2024), a freshly paved oversized driveway that can easily fit 8 - 10 cars (2024), and a 22' x 24' detached garage with plenty of space for vehicles, hobbies, or storage. Located in a family-friendly neighbourhood close to schools, beaches, public transit & local amenities, just 5 minutes to HWY 48 and 15 minutes to the 404. This is your chance to embrace a lifestyle of comfort, convenience, and serene golf course views!
Home Overview
Last updated
3 days ago
Virtual tour
None
Basement information
Full
Building size
--
Status
In-Active
Property sub type
Detached
Maintenance fee
$N/A
Year built
--
Additional Details
Price Comparison
Location

Angela Yang
Sales Representative, ANCHOR NEW HOMES INC.
MORTGAGE INFO
ESTIMATED PAYMENT
Some information about this property - Golfview Crescent

Book a Showing
Tour this home with Angela
I agree to receive marketing and customer service calls and text messages from Condomonk. Consent is not a condition of purchase. Msg/data rates may apply. Msg frequency varies. Reply STOP to unsubscribe. Privacy Policy & Terms of Service.






