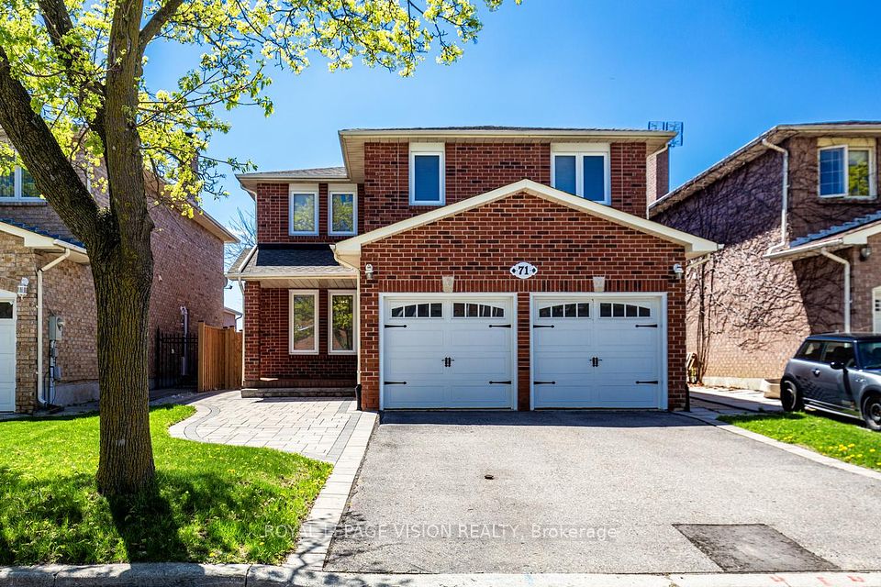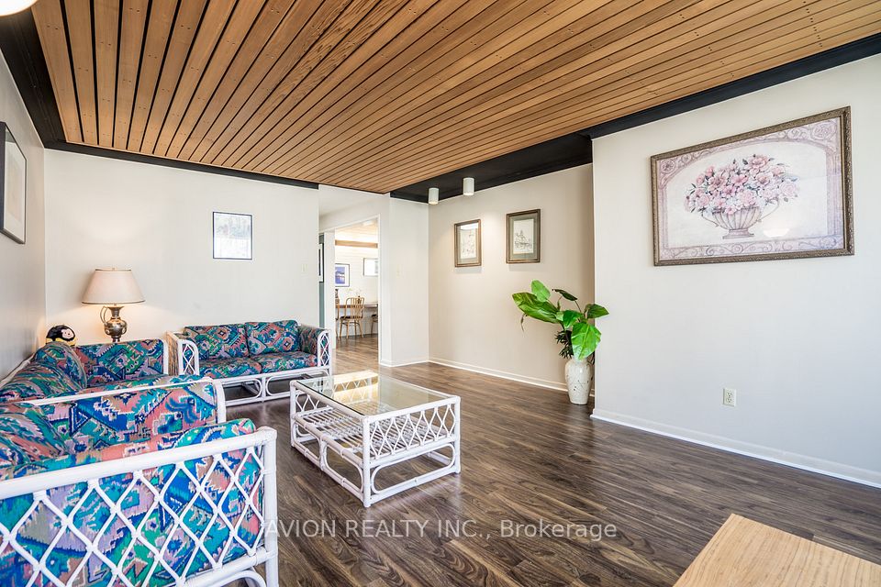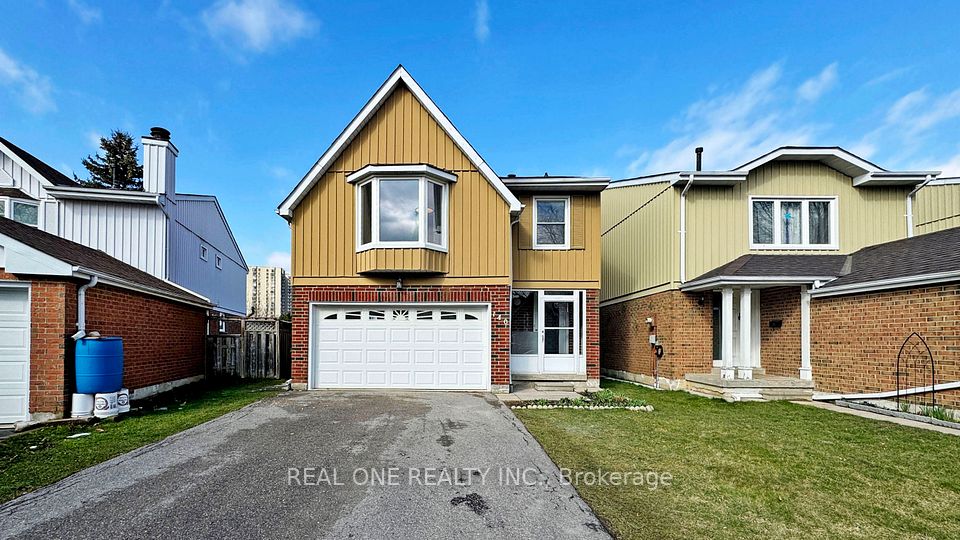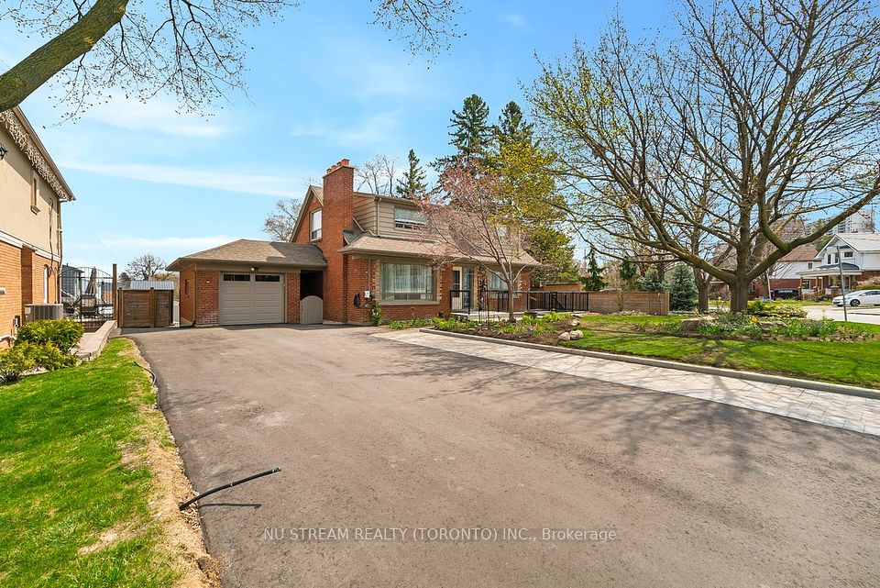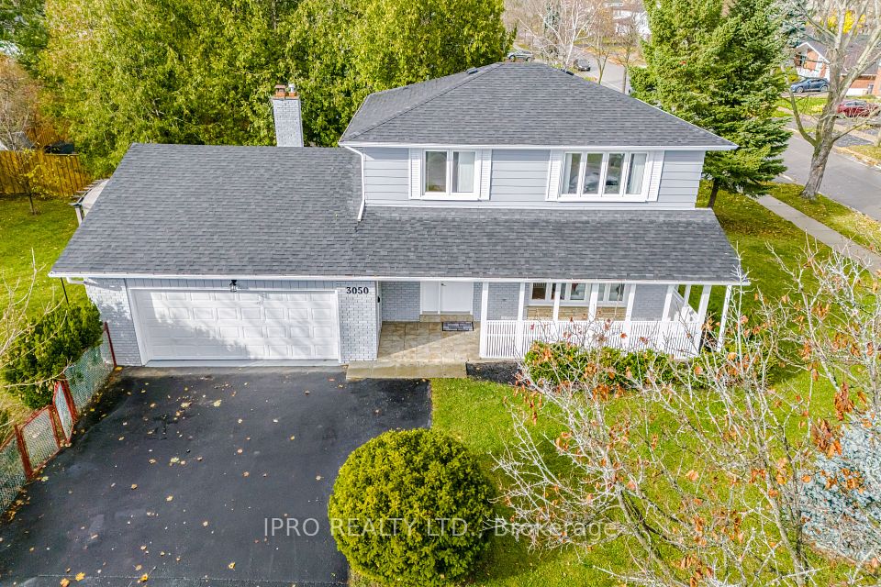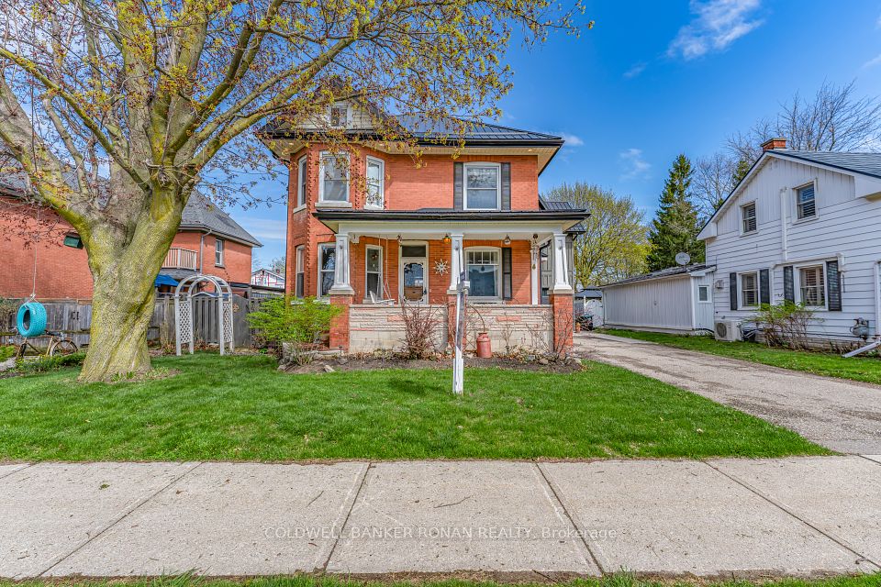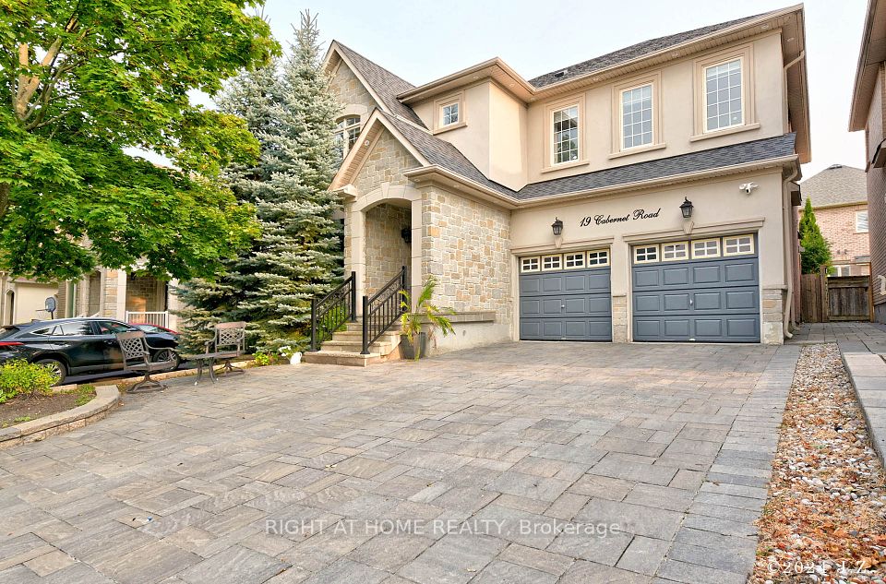$1,595,000
Last price change May 9
635 Huntington Ridge Drive, Mississauga, ON L5R 1Z7
Property Description
Property type
Detached
Lot size
< .50
Style
2-Storey
Approx. Area
2000-2500 Sqft
Room Information
| Room Type | Dimension (length x width) | Features | Level |
|---|---|---|---|
| Bedroom | 3.53 x 4.87 m | Window, Closet, Laminate | Basement |
| Bedroom 2 | 3.53 x 3.76 m | Window, Laminate | Basement |
| Foyer | 4.78 x 3.39 m | Tile Floor, Open Stairs, Closet | Main |
| Laundry | 1.76 x 3.1 m | Pantry, Access To Garage, Tile Floor | Main |
About 635 Huntington Ridge Drive
***CENTRAL LOCATION + LEGAL BASEMENT APT!*** Get ready to say WOW with this chic contemporary stunner, 4 BED 4 BATH fully loaded with beautiful upgrades - including a city certified 2 BED 2 BATH basement unit for extra rental income! Exuding classy elegance and spacious bright rooms at every corner, this incredible home boasts over 3,500 total Sqft - including two Primary Bedrooms with Ensuites, gorgeous formal Living areas & regal spiral Staircase with iron railing. Sleek white kitchen has quartz counters, glass tile backsplash, peninsula island w/ stool seating, coffee nook, pantry, and direct access to the garage. Family Room has cozy Fireplace and Walk-out to Back Deck. Situated on a fabulous premium corner lot, enjoy a private fenced Backyard and plenty of Parking for large families & tenants. Legal basement apartment can also be used as an In-Law or Nanny suite - with its own convenient private Separate Entrance from the Garage. (*NOTE: Some photos may be Virtually Edited.) This highly sought after Central Mississauga location is prime real estate for being connected to all city amenities while enjoying the established nature of the Heritage Hills subdivision. Quick drive to popular Square One City Centre district, and convenient TRANSIT TERMINAL for GO Bus/Train & MIway Bus services. Just minutes from Hwy 403 for GTA commuting, Living Arts Centre for Theatre and Celebration Square for Holiday Festivities. Nearby 3 Prestigious Campuses: Sheridan & Mohawk Colleges, U of T @ Erindale. Say YES to this precious diamond of a home!
Home Overview
Last updated
6 days ago
Virtual tour
None
Basement information
Apartment, Separate Entrance
Building size
--
Status
In-Active
Property sub type
Detached
Maintenance fee
$N/A
Year built
2025
Additional Details
Price Comparison
Location

Angela Yang
Sales Representative, ANCHOR NEW HOMES INC.
MORTGAGE INFO
ESTIMATED PAYMENT
Some information about this property - Huntington Ridge Drive

Book a Showing
Tour this home with Angela
I agree to receive marketing and customer service calls and text messages from Condomonk. Consent is not a condition of purchase. Msg/data rates may apply. Msg frequency varies. Reply STOP to unsubscribe. Privacy Policy & Terms of Service.






