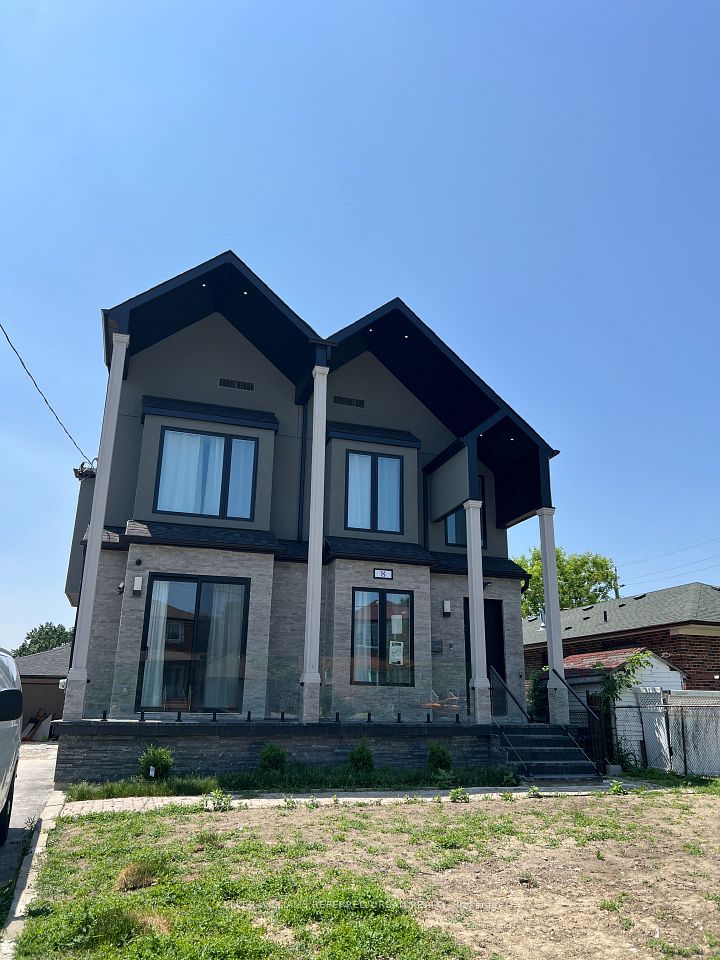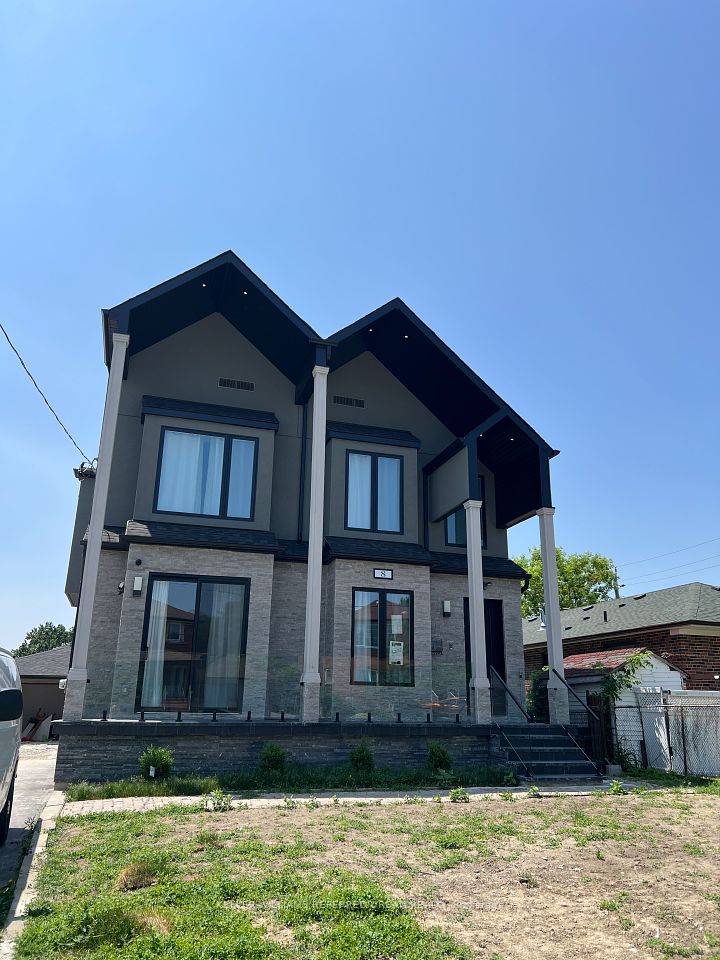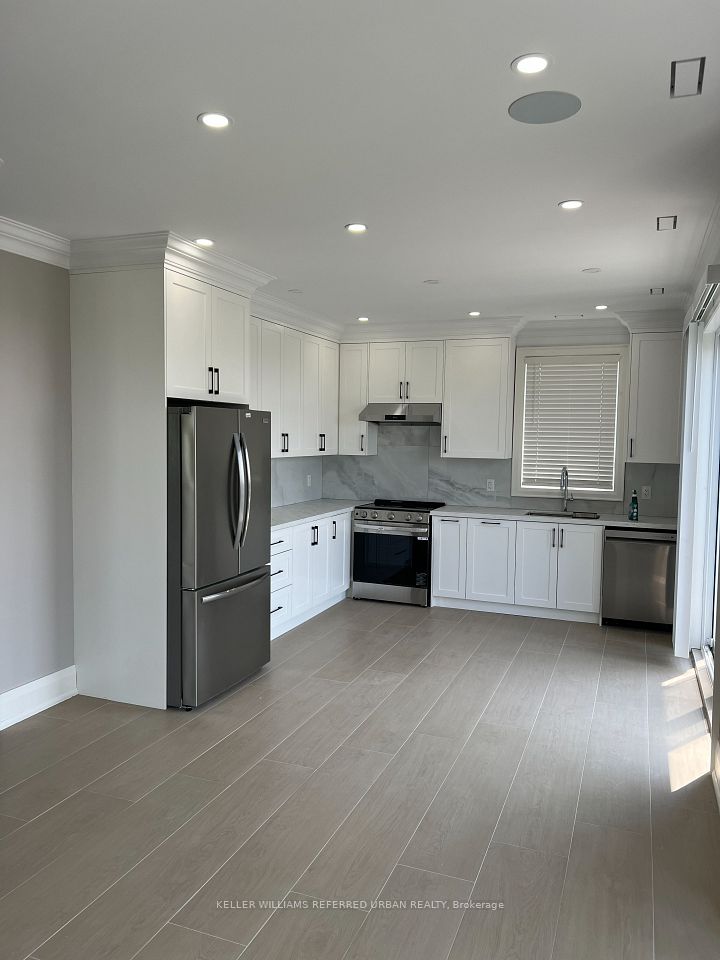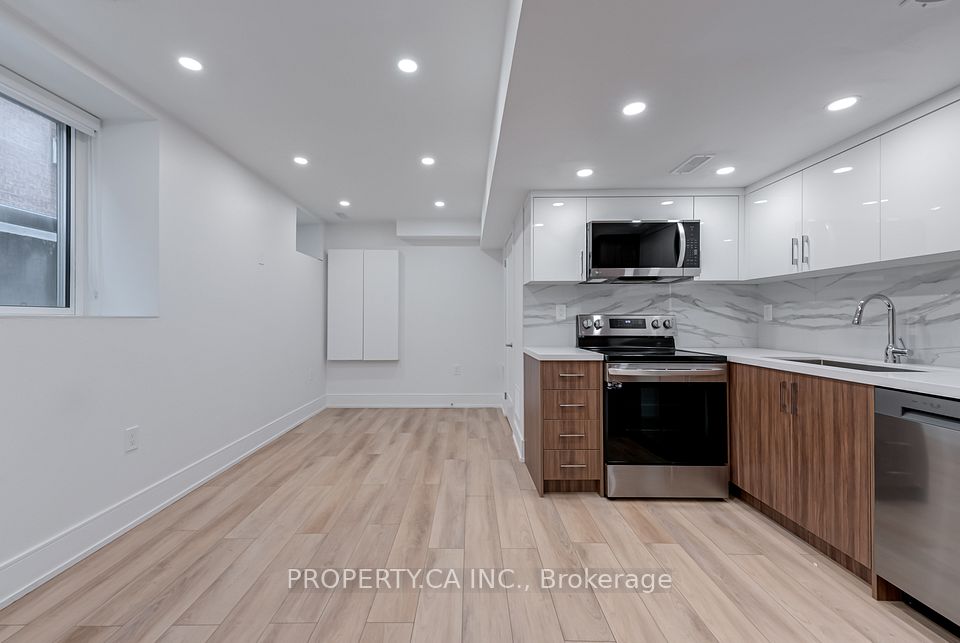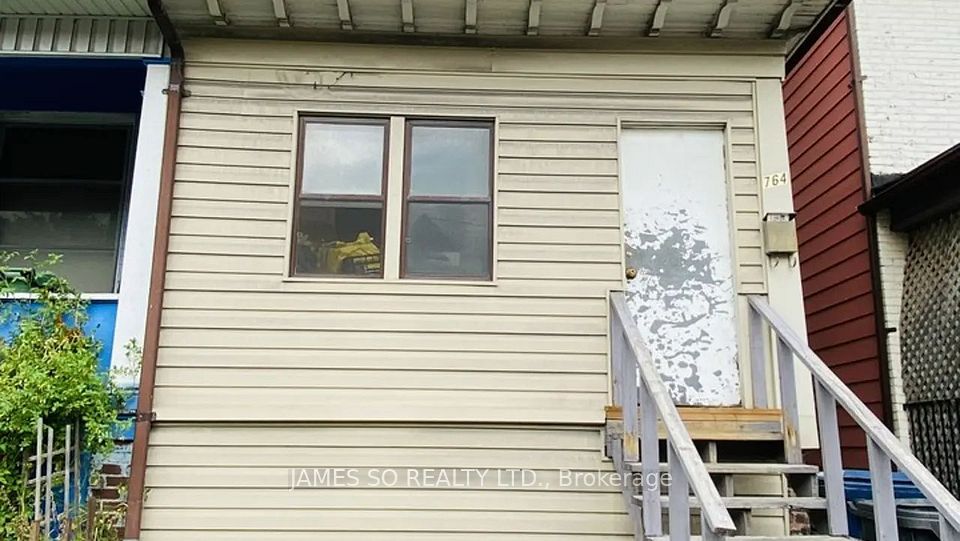$1,800
635 Christie Street, Toronto C02, ON M6G 3E6
Property Description
Property type
Duplex
Lot size
N/A
Style
3-Storey
Approx. Area
< 700 Sqft
Room Information
| Room Type | Dimension (length x width) | Features | Level |
|---|---|---|---|
| Bedroom | 3 x 3.5 m | N/A | Lower |
| Bathroom | 1.8 x 2.2 m | N/A | Lower |
| Kitchen | 2.71 x 4 m | N/A | Lower |
| Living Room | 2.8 x 3.93 m | N/A | Lower |
About 635 Christie Street
Check Out This Cozy Wychwood Basement Unit! Short Walk To Wychwood Barns Park & The Unique Charm Of St Clair Avenue! Utilities Included! Furnished, Clean & Modern One Bedroom Apartment! Separate Entrance! 3Pc Bathroom With Standing Shower! Big Closet In Bedroom. Flexible Living Room Space. Kitchen Has Tons Of Storage! Stainless Steel Appliances! Shared Laundry Just Outside The Unit Door! Street Parking Available By City Permit! Only Steps to TTC, Coffee, Restaurants & Shopping!
Home Overview
Last updated
May 11
Virtual tour
None
Basement information
Apartment, Separate Entrance
Building size
--
Status
In-Active
Property sub type
Duplex
Maintenance fee
$N/A
Year built
--
Additional Details
Price Comparison
Location

Angela Yang
Sales Representative, ANCHOR NEW HOMES INC.
Some information about this property - Christie Street

Book a Showing
Tour this home with Angela
I agree to receive marketing and customer service calls and text messages from Condomonk. Consent is not a condition of purchase. Msg/data rates may apply. Msg frequency varies. Reply STOP to unsubscribe. Privacy Policy & Terms of Service.






