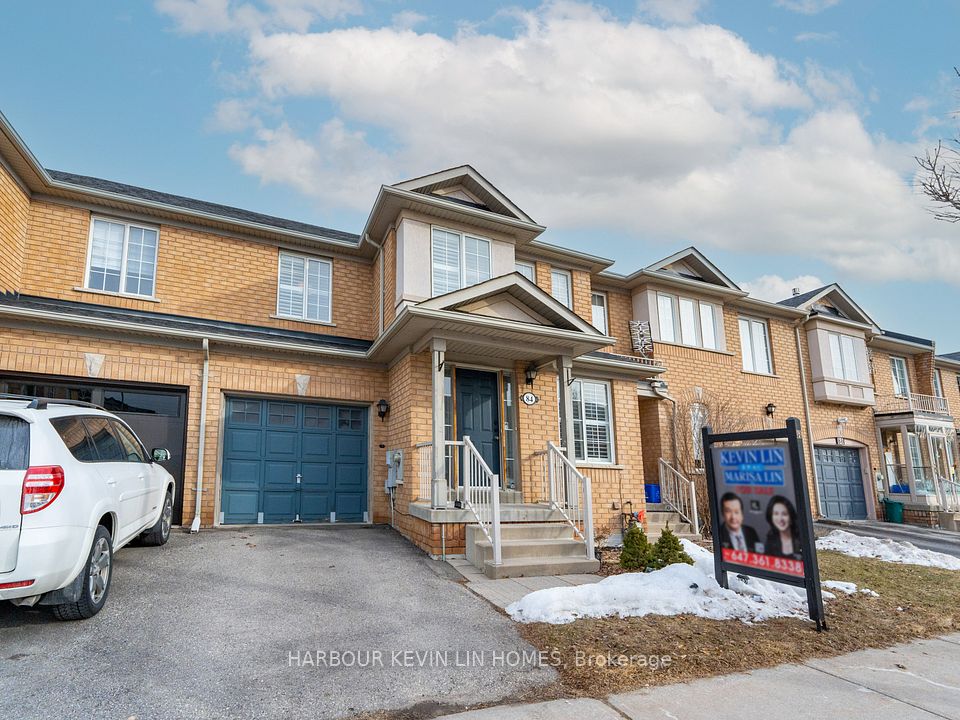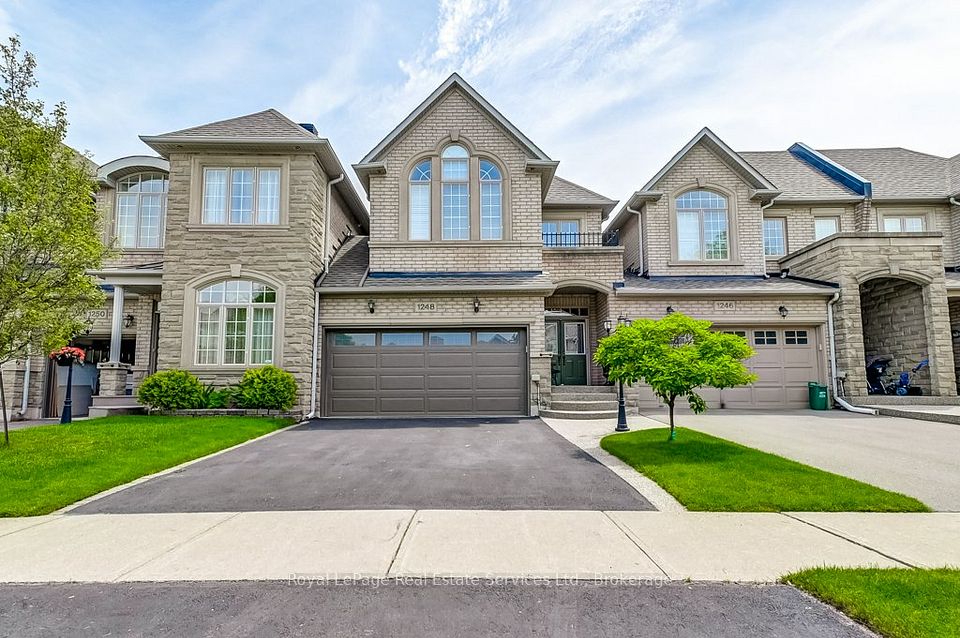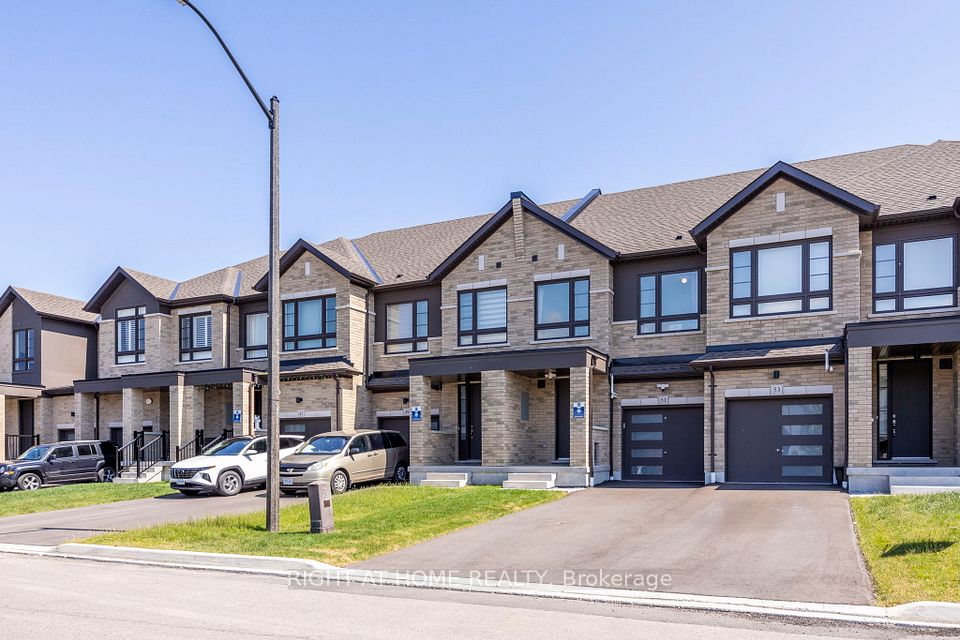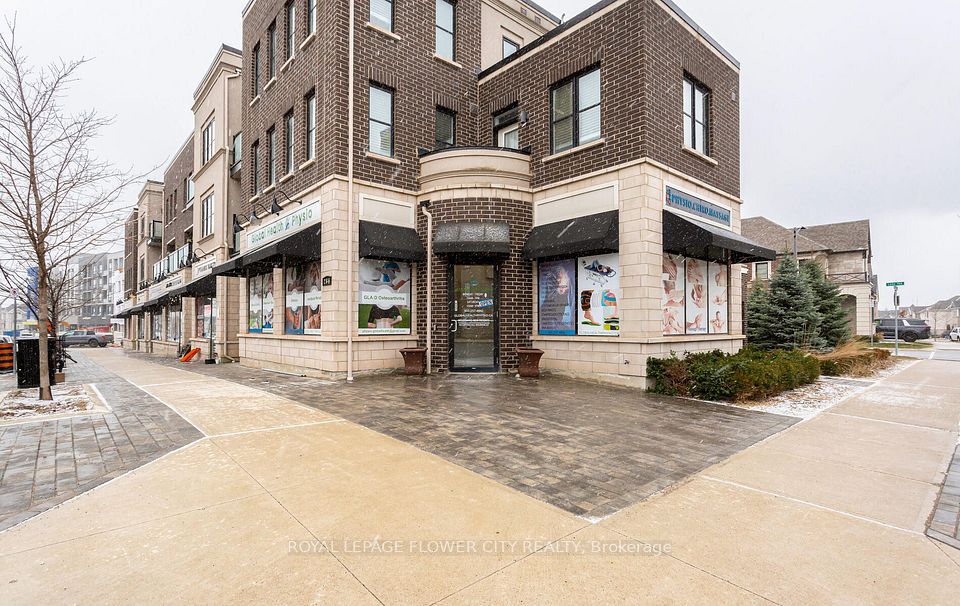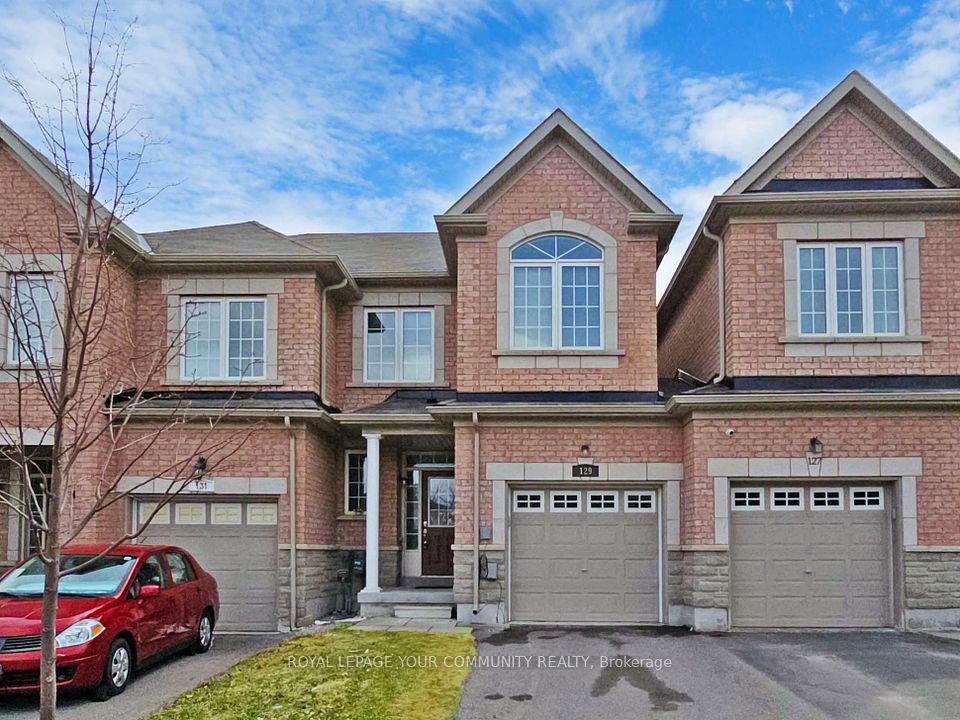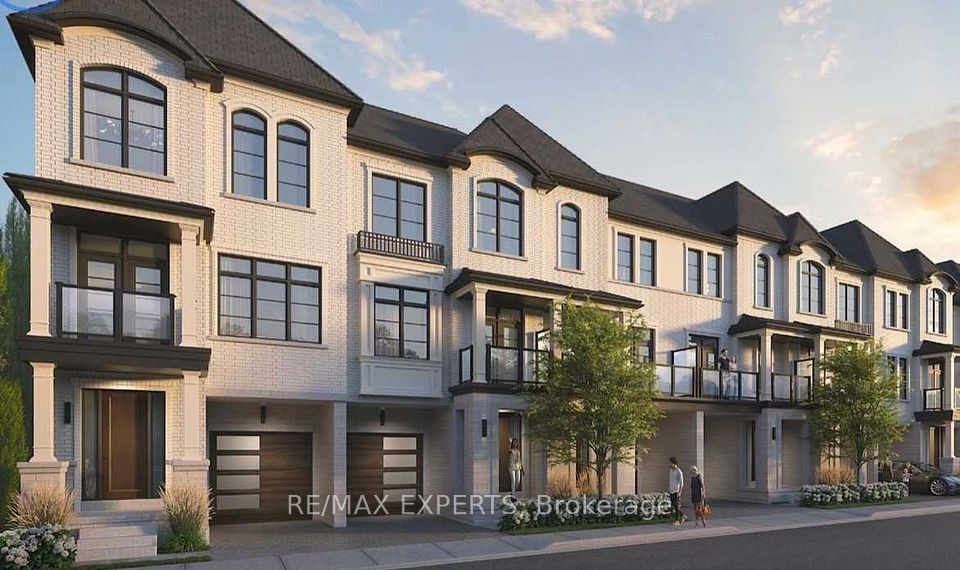$1,349,000
632 Wellington Street, Toronto C01, ON M5V 1G4
Property Description
Property type
Att/Row/Townhouse
Lot size
N/A
Style
3-Storey
Approx. Area
1100-1500 Sqft
Room Information
| Room Type | Dimension (length x width) | Features | Level |
|---|---|---|---|
| Living Room | 4 x 3.7 m | Wood, Fireplace, South View | Ground |
| Kitchen | 3.6 x 37 m | Wood, W/O To Garden | Ground |
| Bathroom | 1.9 x 1.5 m | Ceramic Floor, 3 Pc Bath | Second |
| Bedroom 2 | 2.7 x 3.7 m | Wood, Closet | Second |
About 632 Wellington Street
This charming 3-storey townhome in King West offers a fantastic alternative to condo living, with all the conveniences of King West at your doorstep. The third-floor primary bedroom boasts a walk-in closet and a 4-piece ensuite bath, complete with a clawfoot tub and separate shower. Exposed brick and beams, original wide-plank wood flooring, and unique stained-glass transom windows create a warm and inviting atmosphere. Large south-facing windows fill the home with natural light, and high ceilings add to the spacious feel. Enjoy cozy evenings by the wood-burning fireplace or summer BBQing in the back garden. Step outside to find yourself just moments from the King West strip, Stanley Park, Liberty Village, Queen Street West, the waterfront and trails, Stackt Market, and much more. TTC and highways are easily accessible.
Home Overview
Last updated
Apr 14
Virtual tour
None
Basement information
Unfinished
Building size
--
Status
In-Active
Property sub type
Att/Row/Townhouse
Maintenance fee
$N/A
Year built
--
Additional Details
Price Comparison
Location

Shally Shi
Sales Representative, Dolphin Realty Inc
MORTGAGE INFO
ESTIMATED PAYMENT
Some information about this property - Wellington Street

Book a Showing
Tour this home with Shally ✨
I agree to receive marketing and customer service calls and text messages from Condomonk. Consent is not a condition of purchase. Msg/data rates may apply. Msg frequency varies. Reply STOP to unsubscribe. Privacy Policy & Terms of Service.






