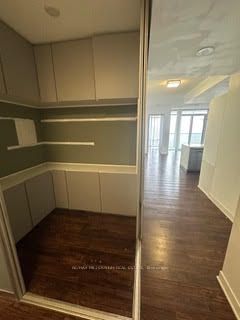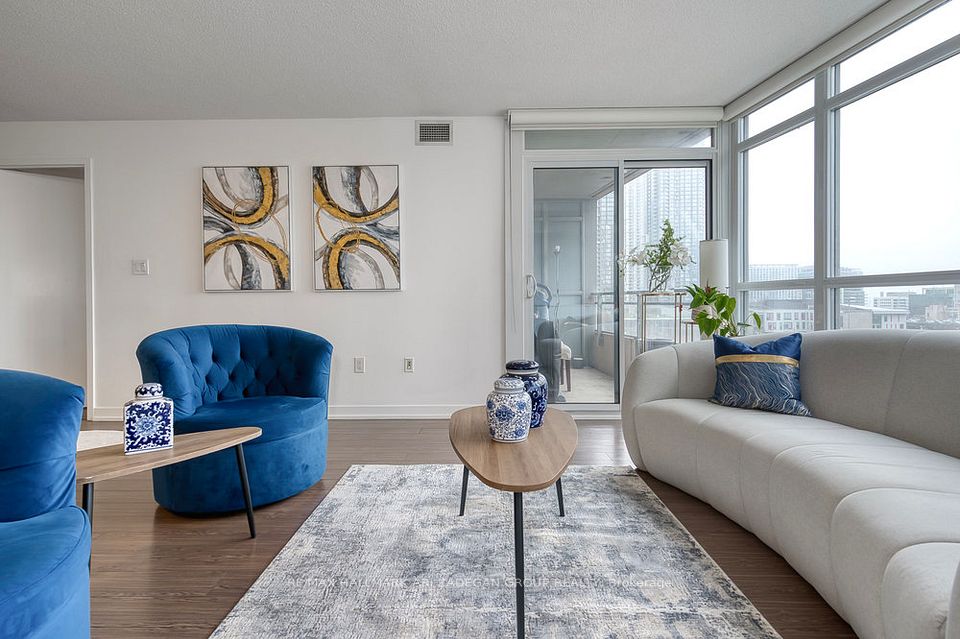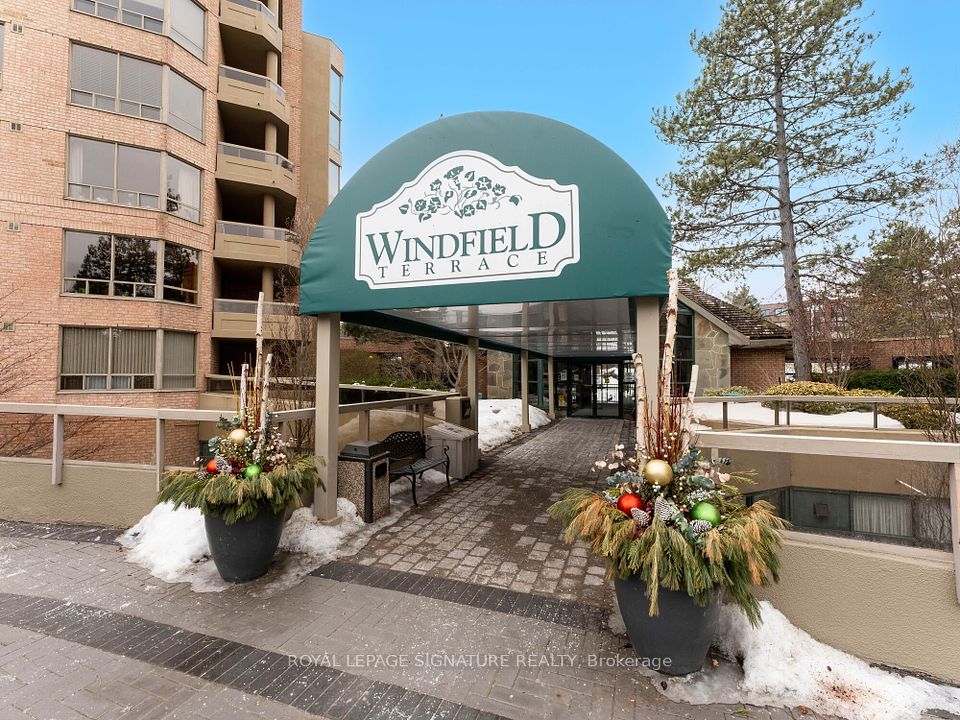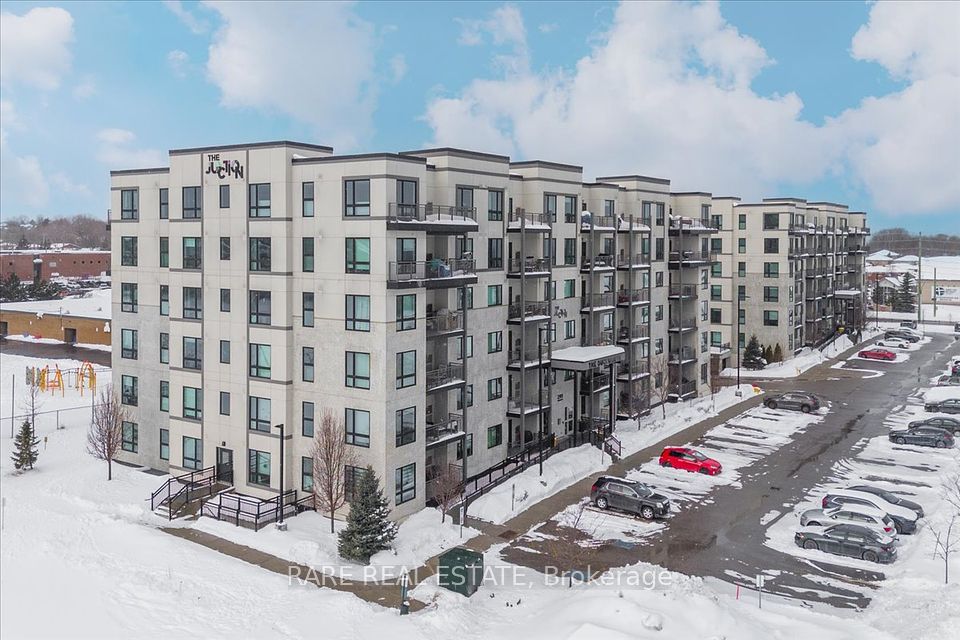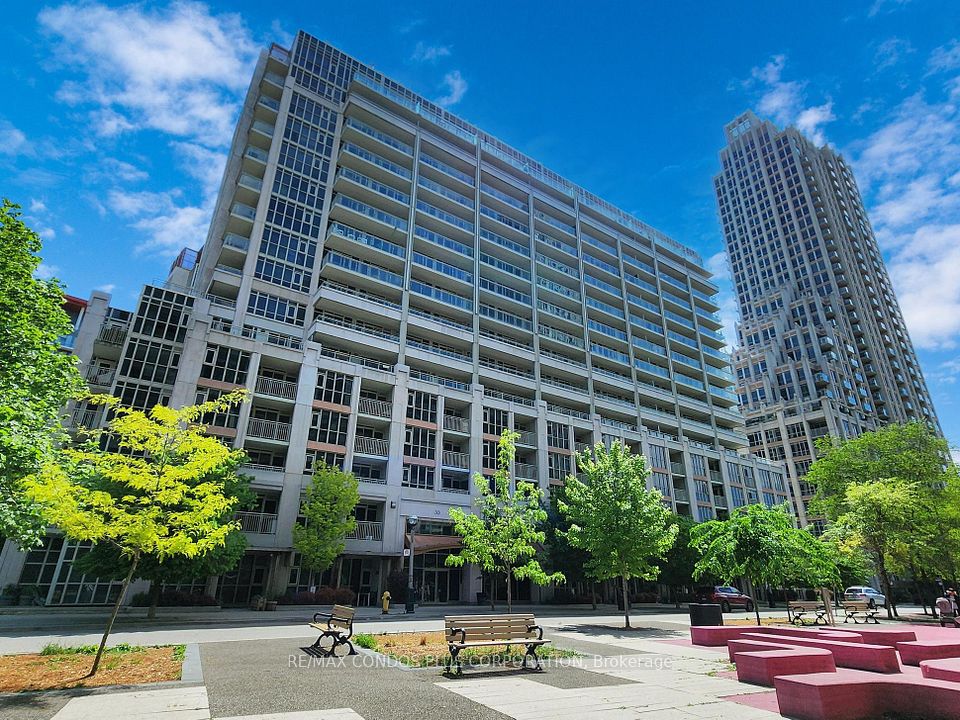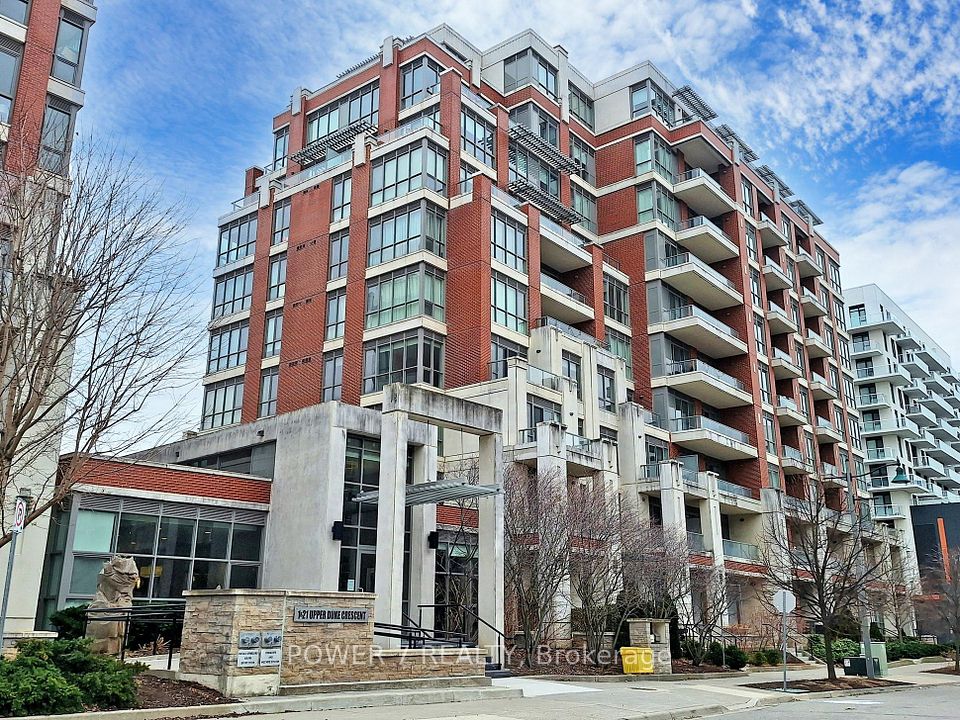$999,900
630 Queen Street, Toronto E01, ON M4M 1G3
Property Description
Property type
Condo Apartment
Lot size
N/A
Style
2-Storey
Approx. Area
1000-1199 Sqft
Room Information
| Room Type | Dimension (length x width) | Features | Level |
|---|---|---|---|
| Living Room | 3.81 x 7.3 m | Window Floor to Ceiling, Combined w/Dining, Juliette Balcony | Main |
| Dining Room | 3.81 x 7.3 m | Hardwood Floor, Combined w/Living, Window Floor to Ceiling | Main |
| Kitchen | 3.81 x 7.3 m | Hardwood Floor, Open Concept, B/I Appliances | Main |
| Primary Bedroom | 3.81 x 3 m | Window Floor to Ceiling, Walk-In Closet(s), 3 Pc Ensuite | Main |
About 630 Queen Street
Spectacular & One in a Million! Welcome home to unit 810 at Sync Lofts, a boutique residence at 630 Queen St E, offering the perfect blend of modern loft living and vibrant city convenience. This one-of-a-kind penthouse boasts soaring 9ft wall-to-wall, floor-to-ceiling windows on both levels, flooding the space with natural light. With 1,000 sq. ft. of thoughtfully designed living space, this sophisticated two-bedroom + den, two-bath loft offers a functional split layout with generously sized principal rooms. Custom California-style closets throughout provide ample storage, while the versatile second-floor den makes for an ideal home office or creative space. Step outside to your private 248 sq. ft. rooftop terrace, an outdoor sanctuary with breathtaking southwest-facing views of the Toronto skyline. Complete with a gas BBQ hookup, fire pit, and plenty of space for lounging and dining, this terrace is an entertainer's dream. Set in one of Toronto's most dynamic and sought-after neighborhoods, this penthouse places you steps from some of the city's most beloved spots, including Dark Horse Espresso, Blackbird Baking Co., White Lily Diner, the Broadview Hotel Rooftop, Eastbound Brewing, and Avling Brewery. With Leslieville, the Distillery District, and downtown just minutes away, you're perfectly positioned to enjoy both the energy of the city and the charm of a close-knit community. Commuting is effortless with the Queen streetcar right at your doorstep, quick access to the DVP, and the highly anticipated East Harbour transit hub, set to become one of Toronto's largest transit expansions. Whether heading downtown, exploring scenic trails, or indulging in the area's vibrant food scene, this location offers the perfect balance of convenience and lifestyle. Don't miss this rare opportunity to own a stunning loft penthouse in one of Toronto's most sought-after neighborhoods!
Home Overview
Last updated
5 days ago
Virtual tour
None
Basement information
None
Building size
--
Status
In-Active
Property sub type
Condo Apartment
Maintenance fee
$1,143.68
Year built
--
Additional Details
Price Comparison
Location

Shally Shi
Sales Representative, Dolphin Realty Inc
MORTGAGE INFO
ESTIMATED PAYMENT
Some information about this property - Queen Street

Book a Showing
Tour this home with Shally ✨
I agree to receive marketing and customer service calls and text messages from Condomonk. Consent is not a condition of purchase. Msg/data rates may apply. Msg frequency varies. Reply STOP to unsubscribe. Privacy Policy & Terms of Service.







