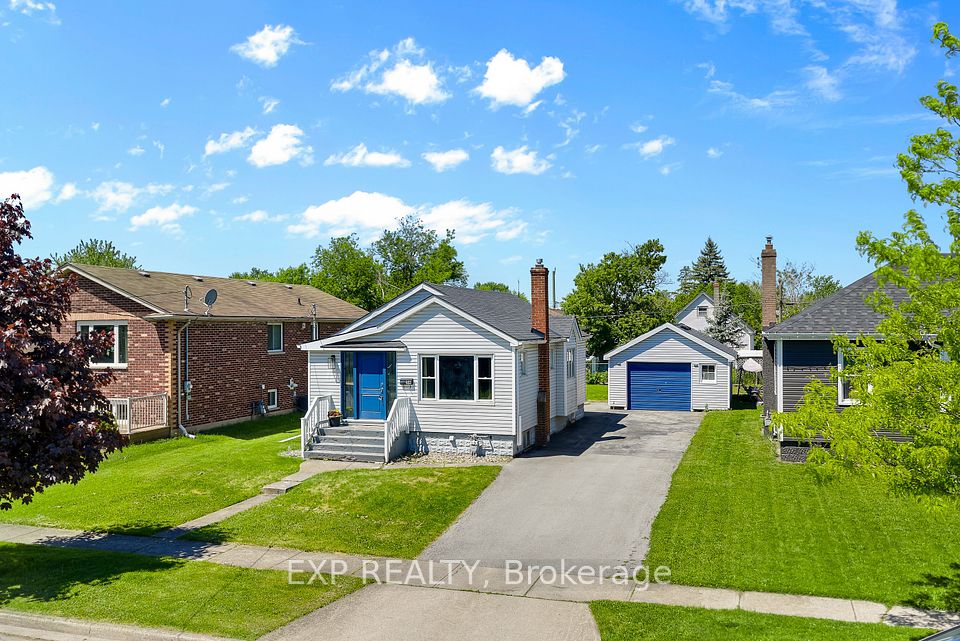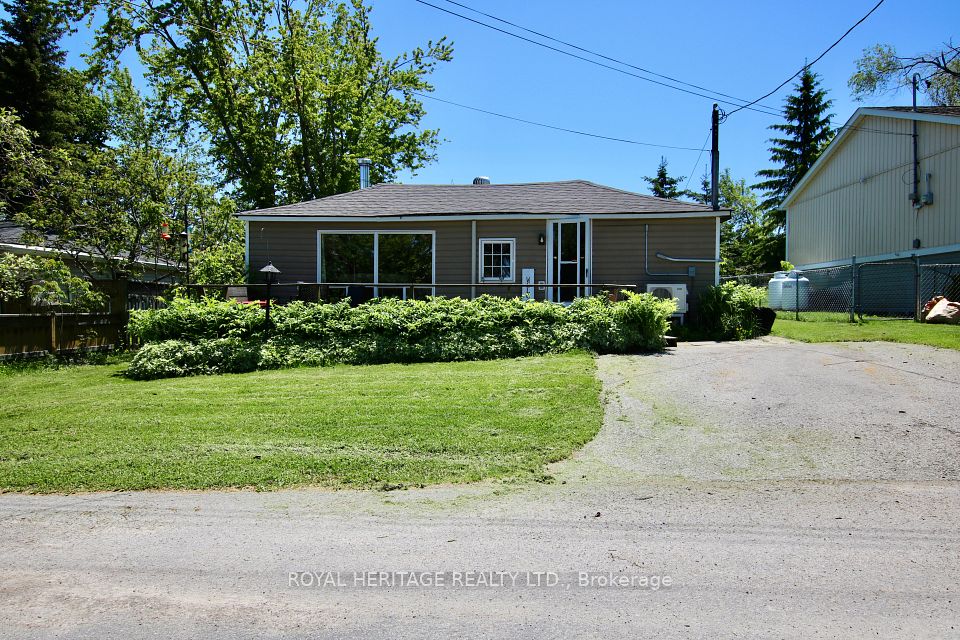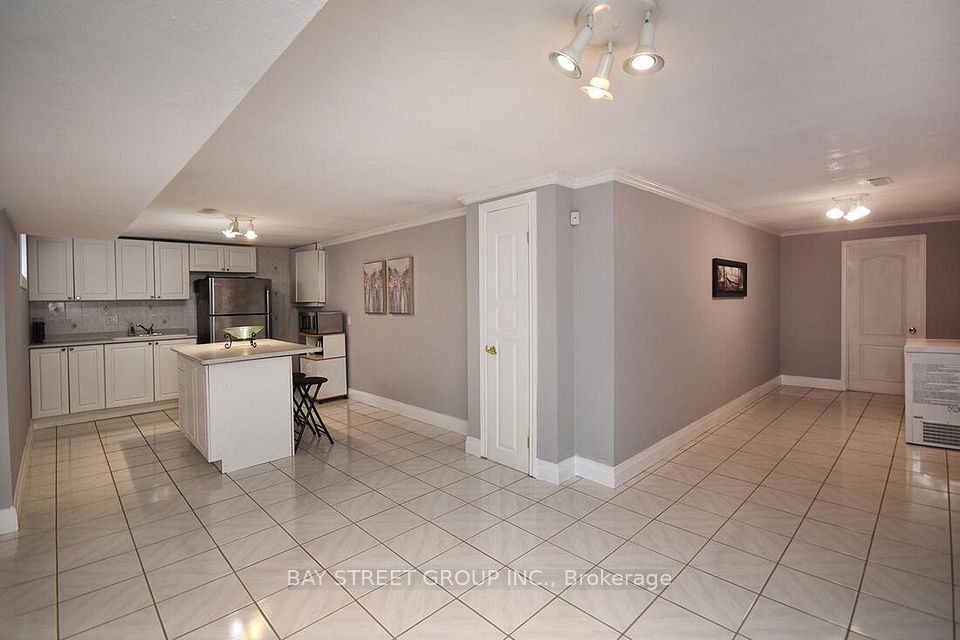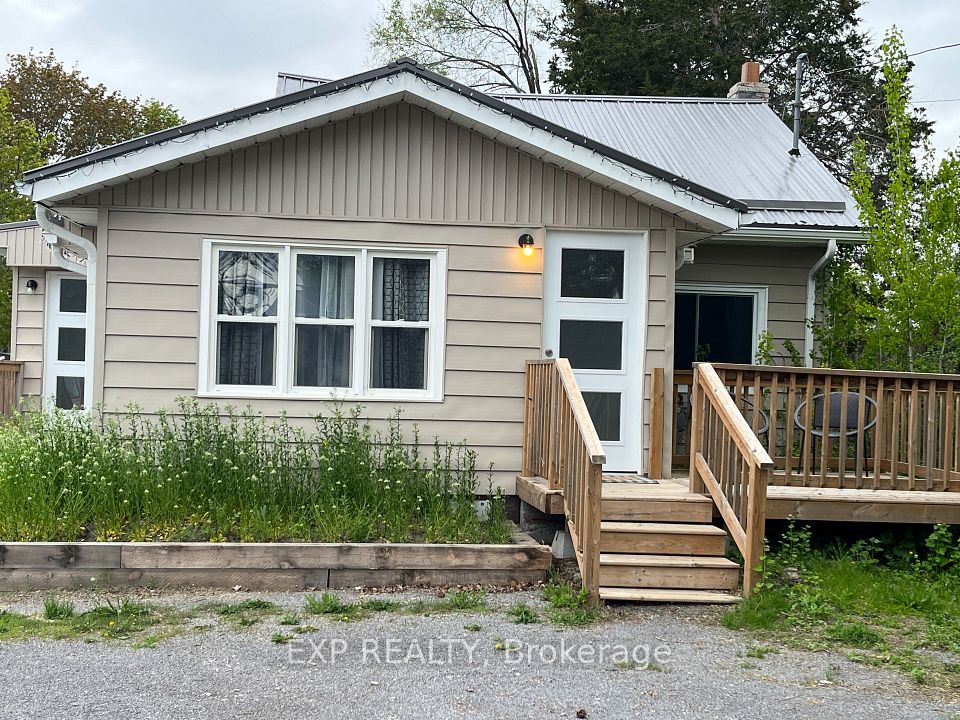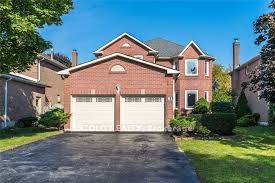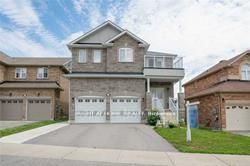$2,650
630 Drury Lane, Burlington, ON L7R 2X6
Property Description
Property type
Detached
Lot size
N/A
Style
2-Storey
Approx. Area
700-1100 Sqft
Room Information
| Room Type | Dimension (length x width) | Features | Level |
|---|---|---|---|
| Primary Bedroom | 3.4 x 3.4 m | N/A | Main |
| Bedroom 2 | 3.4 x 2.5 m | N/A | Main |
| Kitchen | 3.96 x 1.92 m | N/A | Main |
| Living Room | 6.5 x 5 m | N/A | Main |
About 630 Drury Lane
Charming Burlington Apartment In The Tree-lined Brant Neighbourhood! Main Floor Unit FeaturesTwo Bedrooms & One 4pc Bathroom with Soaker Tub. Functional Layout Throughout! Spacious & Comfortable Living Room Featuring A Sun Filled Bay Window. No Shortage Of Cabinet Space In The Kitchen! Stainless Steel Appliances. Walkout From The Kitchen To The Incredible Backyard & Patio. Spend Your Summer Barbecuing With Friends & Family. Two Car Driveway Parking. Short Walk To Central Park, Central Arena & Burlington Public Library. Freshly Painted! Short Drive to Spencer Smith Park, Downtown Restaurants, GO Transit, Malls & So Much More! Available Furnished! Shared Laundry. Tenant Pays 40% Of Utilities (Heat, Water, Hydro & HWT Rental)
Home Overview
Last updated
May 12
Virtual tour
None
Basement information
Separate Entrance, Finished
Building size
--
Status
In-Active
Property sub type
Detached
Maintenance fee
$N/A
Year built
--
Additional Details
Price Comparison
Location

Angela Yang
Sales Representative, ANCHOR NEW HOMES INC.
Some information about this property - Drury Lane

Book a Showing
Tour this home with Angela
I agree to receive marketing and customer service calls and text messages from Condomonk. Consent is not a condition of purchase. Msg/data rates may apply. Msg frequency varies. Reply STOP to unsubscribe. Privacy Policy & Terms of Service.






