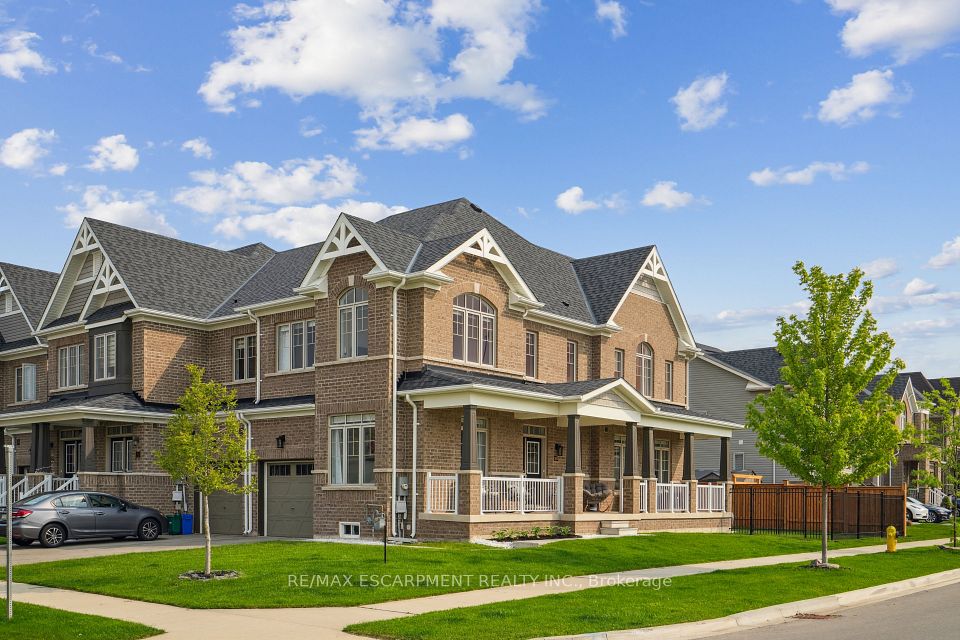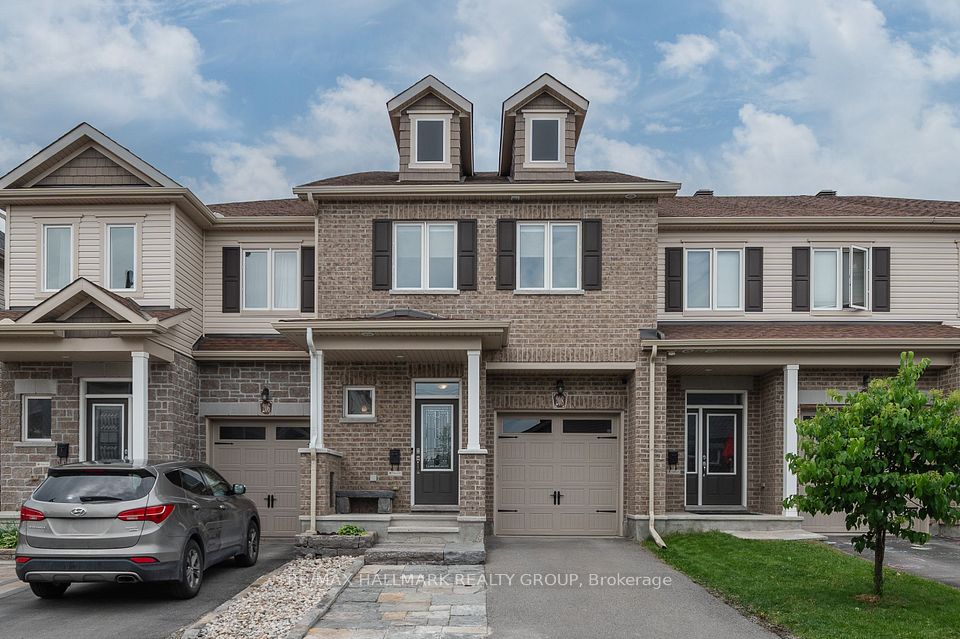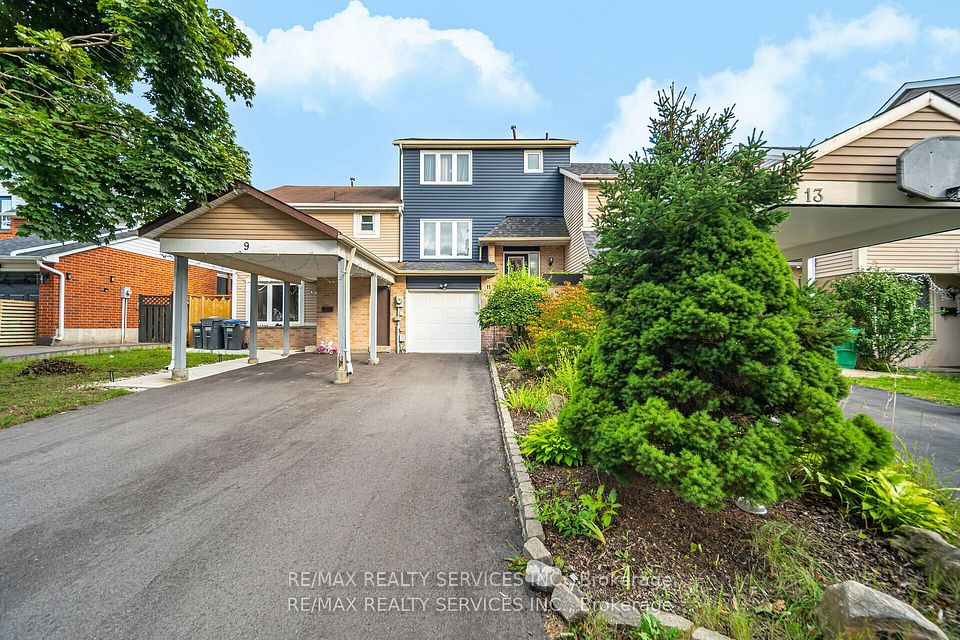$949,900
63 Riverwalk Drive, Hamilton, ON L8B 1X3
Property Description
Property type
Att/Row/Townhouse
Lot size
N/A
Style
2-Storey
Approx. Area
2000-2500 Sqft
Room Information
| Room Type | Dimension (length x width) | Features | Level |
|---|---|---|---|
| Living Room | 4.57366 x 2.741 m | Open Concept, Combined w/Dining | Main |
| Dining Room | 4.57 x 2.74 m | Open Concept, Combined w/Living | Main |
| Breakfast | 3.66 x 3.05 m | Open Concept, Combined w/Kitchen | Main |
| Kitchen | 3.66 x 2.13 m | Open Concept, Combined w/Br | Main |
About 63 Riverwalk Drive
Welcome to this exquisite freehold town home, a true turnkey gem that offers a tranquil retreat with a backyard overlooking the serene Grindstone Creek River. This stunning residence features 3 spacious bedrooms, 3 modern bathrooms, and a versatile second-floor den, making it the perfect haven for first-time home buyers. Impeccably maintained and move-in ready, the home radiates exceptional curb appeal. The master suite is a luxurious escape with a private ensuite and a generous walk-in closet, while the second and third bedrooms are thoughtfully connected by a convenient Jack and Jill bathroom. The basement offers endless possibilities, whether you're looking to create a separate rental unit or an inviting in-law suite
Home Overview
Last updated
3 days ago
Virtual tour
None
Basement information
Walk-Out, Separate Entrance
Building size
--
Status
In-Active
Property sub type
Att/Row/Townhouse
Maintenance fee
$N/A
Year built
--
Additional Details
Price Comparison
Location

Angela Yang
Sales Representative, ANCHOR NEW HOMES INC.
MORTGAGE INFO
ESTIMATED PAYMENT
Some information about this property - Riverwalk Drive

Book a Showing
Tour this home with Angela
I agree to receive marketing and customer service calls and text messages from Condomonk. Consent is not a condition of purchase. Msg/data rates may apply. Msg frequency varies. Reply STOP to unsubscribe. Privacy Policy & Terms of Service.












