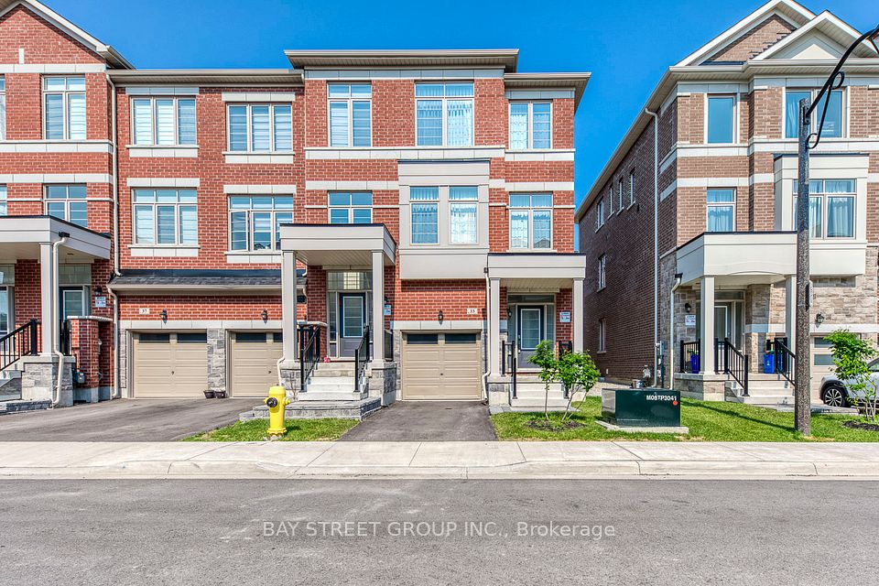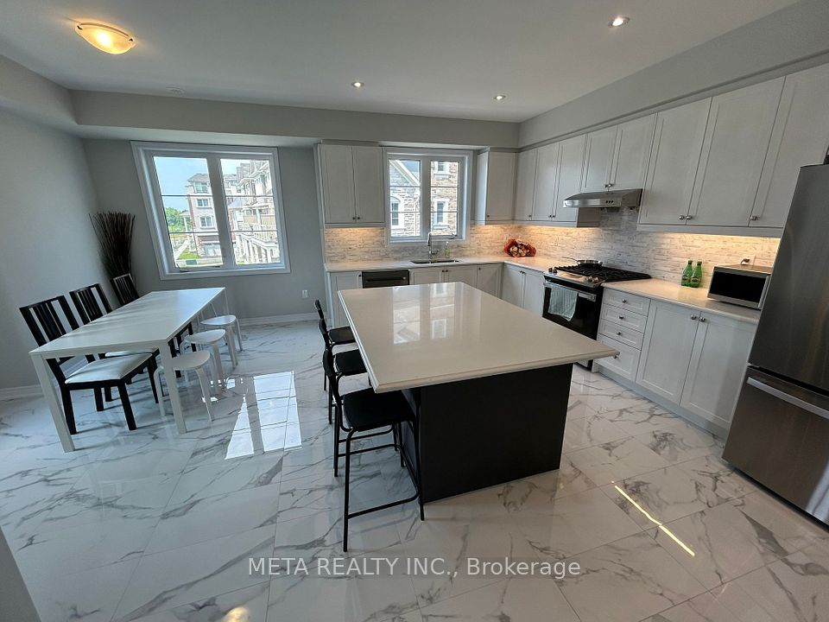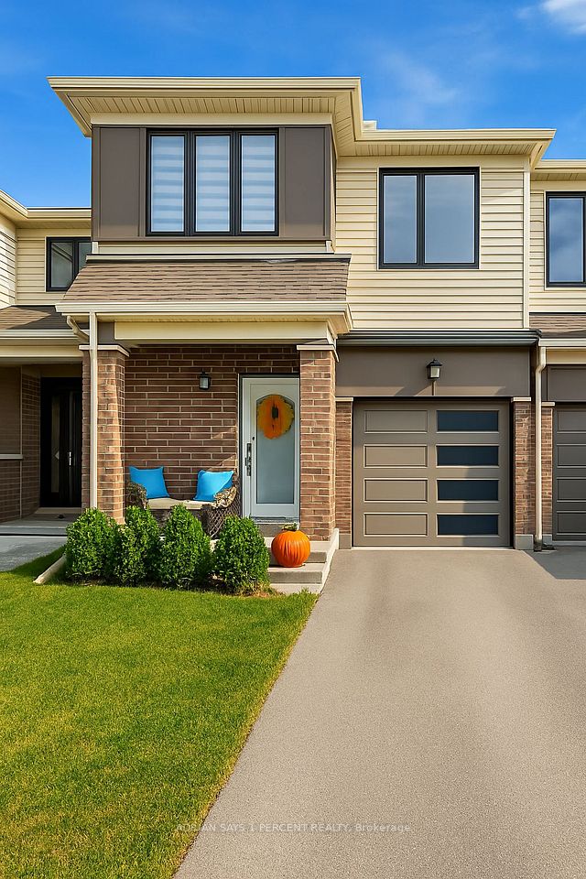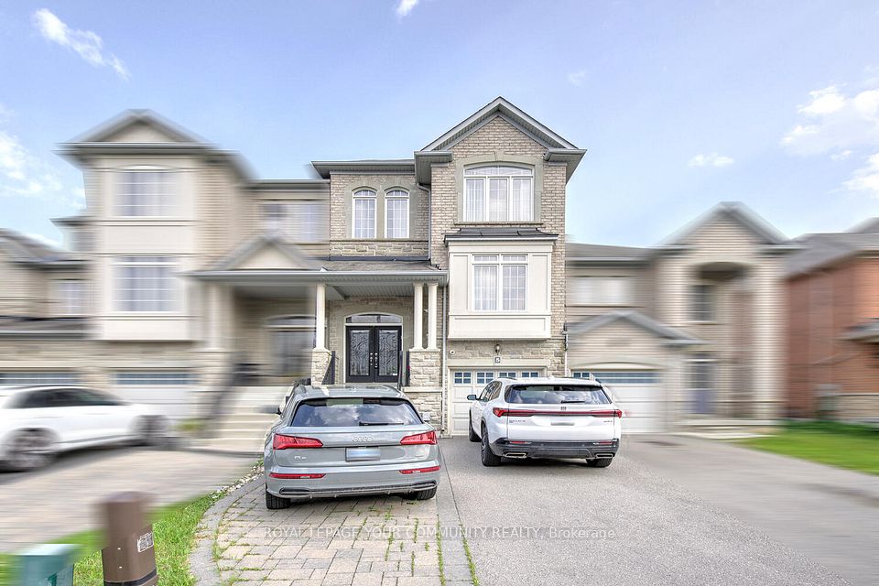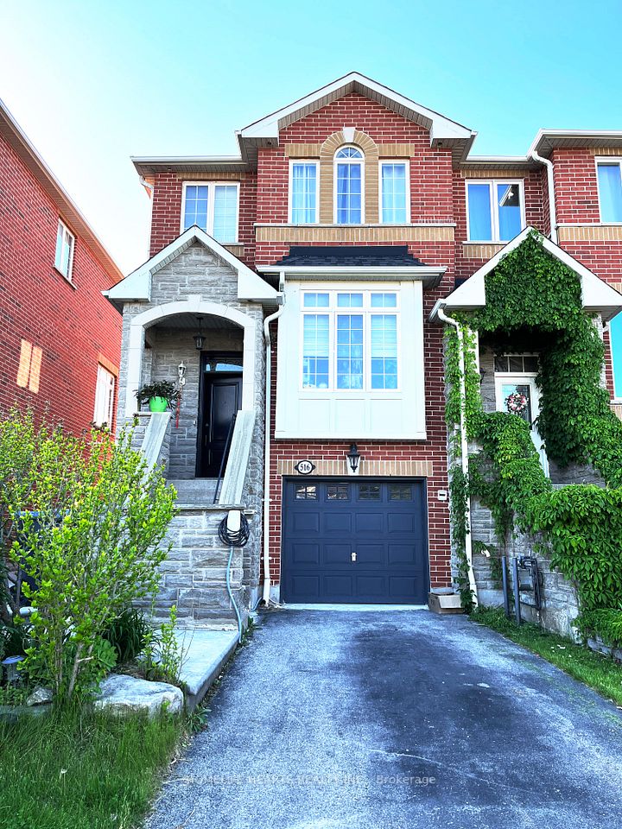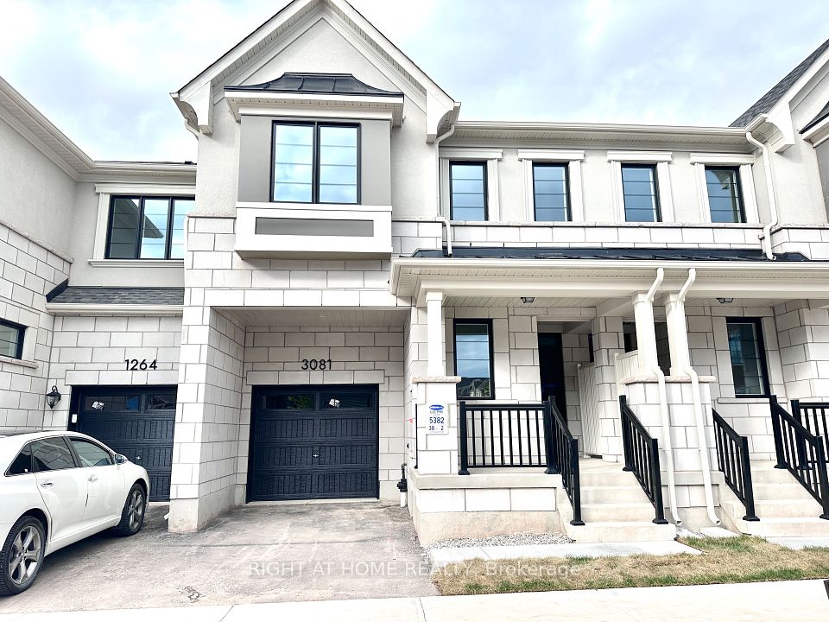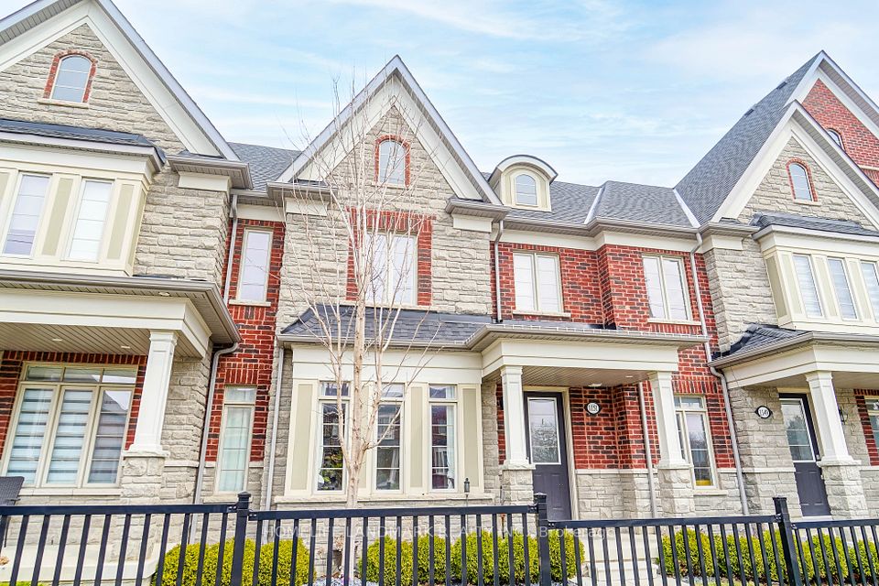$899,990
63 Pressed Brick Drive, Brampton, ON L6V 4K5
Property Description
Property type
Att/Row/Townhouse
Lot size
< .50
Style
2-Storey
Approx. Area
1100-1500 Sqft
Room Information
| Room Type | Dimension (length x width) | Features | Level |
|---|---|---|---|
| Kitchen | 4.17 x 2.82 m | Overlooks Dining, Tile Floor, B/I Dishwasher | Main |
| Living Room | 6.05 x 3.12 m | Overlooks Garden, Picture Window, Ceiling Fan(s) | Main |
| Dining Room | 3.28 x 2.97 m | Sliding Doors, Overlooks Frontyard, Tile Floor | Main |
| Primary Bedroom | 4.6 x 3.48 m | 4 Pc Ensuite, Closet, Laminate | Second |
About 63 Pressed Brick Drive
Spacious Freehold Townhouse (Front Quad) Steps Away From The Etobicoke Creek Trail, Schools, Shopping And Transit. With 2164 Sqft Of Total Living Space, This 3+2 Bedroom 4 Bathroom Home Is Ready For Its Next Family! Bright And Airy Main Floor With Large Windows To Let In Loads Of Natural Light. The Second Floor Is Complete With A Large Primary Bedroom With Ensuite Bath, A Second 4Pc Bath And 2 More Good Sized Bedrooms. Finished Basement With Kitchenette, 2 Bedrooms, 3Pc Bathroom And Laundry. Close Drive To Highway 410 & Pearson Airport. Great Starter Home For First Time Home Buyers. Fully Renovated in May 2025. Book Your Showing Today!
Home Overview
Last updated
May 28
Virtual tour
None
Basement information
Finished, Full
Building size
--
Status
In-Active
Property sub type
Att/Row/Townhouse
Maintenance fee
$N/A
Year built
--
Additional Details
Price Comparison
Location

Angela Yang
Sales Representative, ANCHOR NEW HOMES INC.
MORTGAGE INFO
ESTIMATED PAYMENT
Some information about this property - Pressed Brick Drive

Book a Showing
Tour this home with Angela
I agree to receive marketing and customer service calls and text messages from Condomonk. Consent is not a condition of purchase. Msg/data rates may apply. Msg frequency varies. Reply STOP to unsubscribe. Privacy Policy & Terms of Service.
