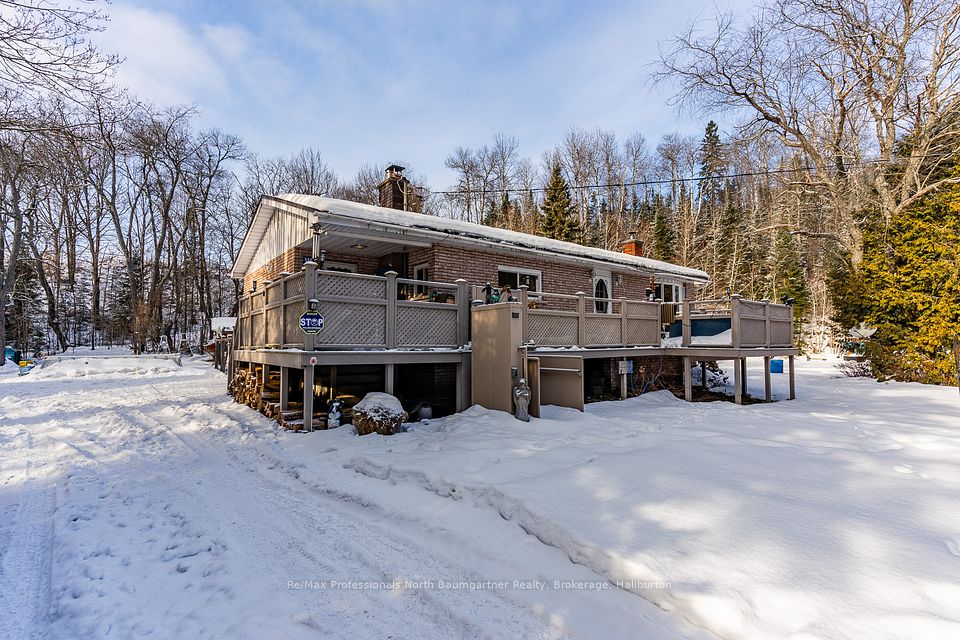$949,900
63 George Robinson Drive, Brampton, ON L6Y 1P2
Property Description
Property type
Detached
Lot size
N/A
Style
2-Storey
Approx. Area
1500-2000 Sqft
Room Information
| Room Type | Dimension (length x width) | Features | Level |
|---|---|---|---|
| Living Room | 4.115 x 3.048 m | Hardwood Floor, Formal Rm, Overlooks Frontyard | Ground |
| Dining Room | 3.708 x 3.048 m | Hardwood Floor, Formal Rm, Overlooks Living | Ground |
| Kitchen | 2.718 x 2.718 m | Stainless Steel Appl, Granite Counters, Backsplash | Ground |
| N/A | N/A | N/A | N/A |
About 63 George Robinson Drive
This beautifully maintained, freshly painted detached home in the Credit Valley neighbourhood offers a spacious and functional layout with 9-foot ceilings on the main floor, elegant hardwood flooring, and distinct living, dining, and family rooms designed for both comfort and versatility. The bright, west-facing kitchen is a standout feature, equipped with granite countertops, a stylish backsplash, stainless steel appliances, and a high-end induction stove with double ovens that combines performance with efficiency. Upstairs features engineered hardwood throughout. The primary bedroom provides a private retreat with a walk-in closet and a well-appointed 4-piece ensuite featuring a soaker tub and a separate shower. The basement, though partially finished, adds valuable potential with a completed 3-piece bathroom and 3 large windows, offering a head start for future customization. Outdoor living is equally impressive, with professionally installed interlock stonework in both the front and backyard, a charming wooden pergola for shaded relaxation, and a landscaped flower bed that adds a touch of colour and character. Additional highlights include central air conditioning, an automatic garage door opener, and an energy-efficient owned tankless water heater. Ideally located just steps from scenic trails, parks, and the Credit River, this home offers the perfect blend of comfort, style, and convenience.
Home Overview
Last updated
1 day ago
Virtual tour
None
Basement information
Full, Partially Finished
Building size
--
Status
In-Active
Property sub type
Detached
Maintenance fee
$N/A
Year built
--
Additional Details
Price Comparison
Location

Shally Shi
Sales Representative, Dolphin Realty Inc
MORTGAGE INFO
ESTIMATED PAYMENT
Some information about this property - George Robinson Drive

Book a Showing
Tour this home with Shally ✨
I agree to receive marketing and customer service calls and text messages from Condomonk. Consent is not a condition of purchase. Msg/data rates may apply. Msg frequency varies. Reply STOP to unsubscribe. Privacy Policy & Terms of Service.













