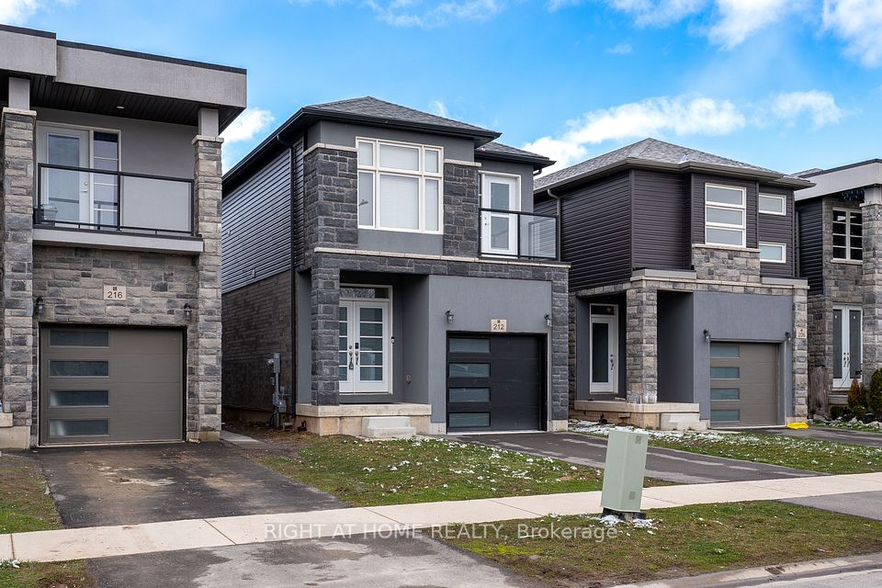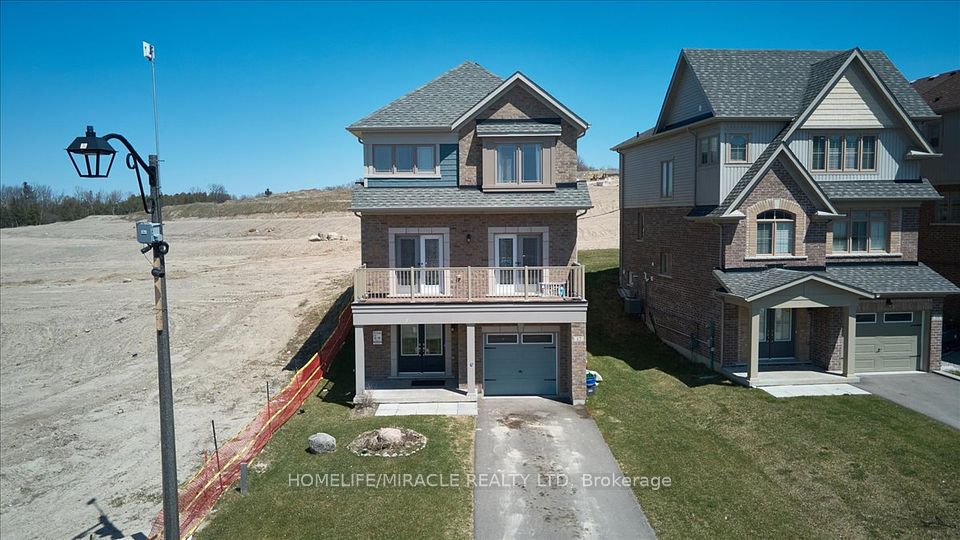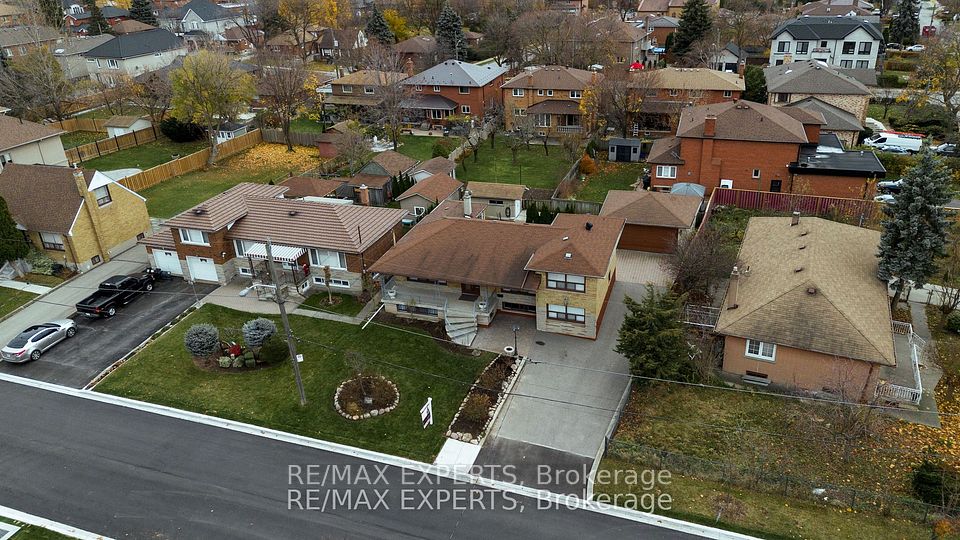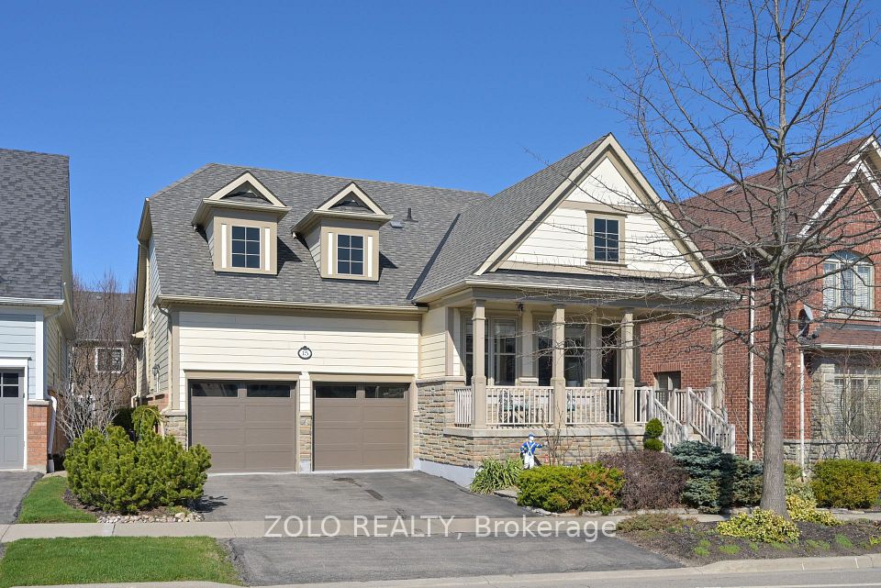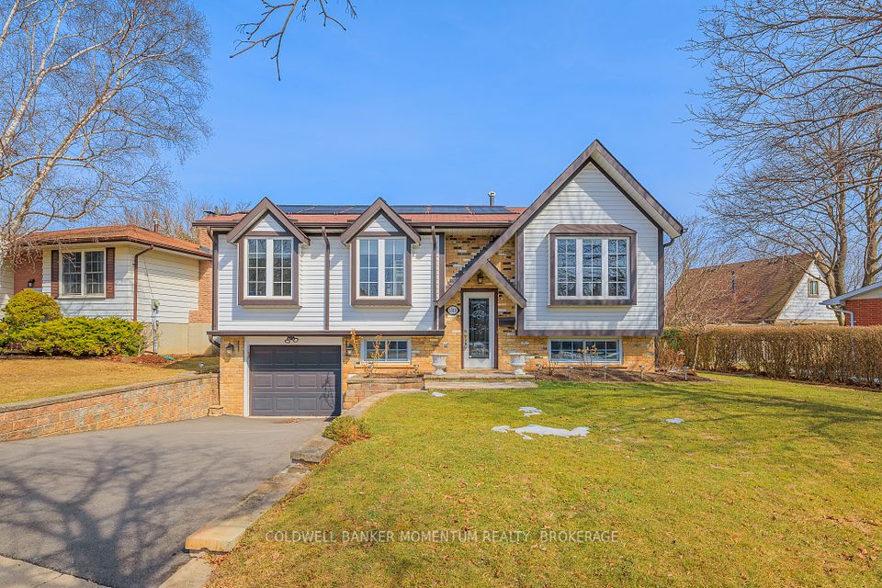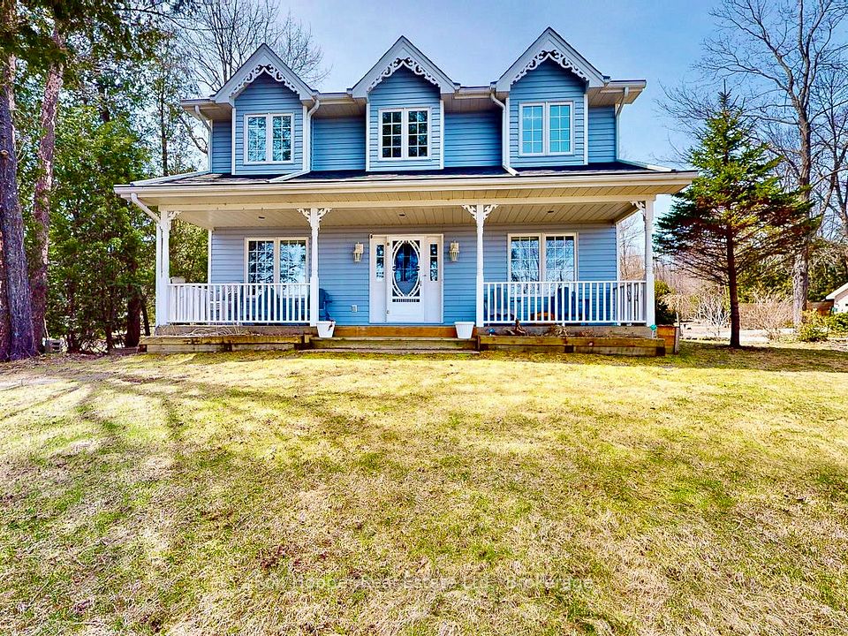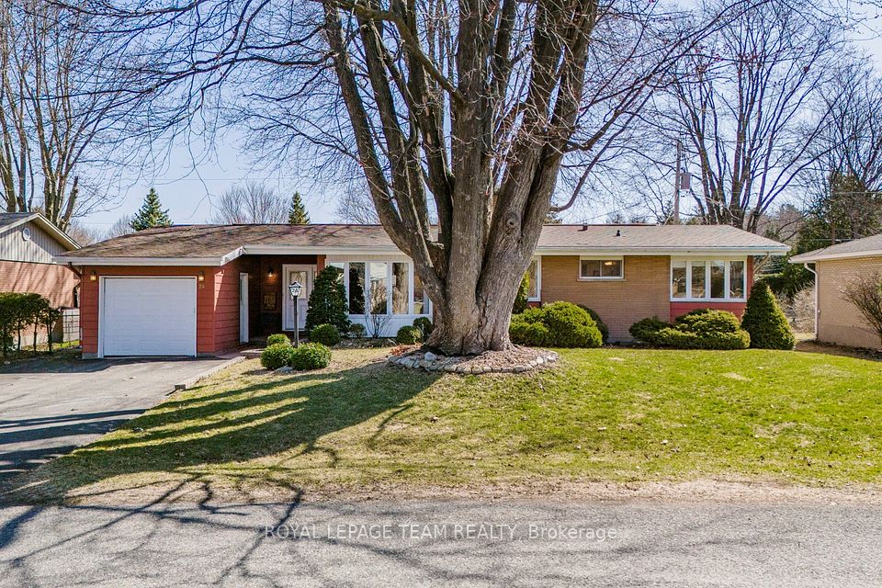$899,000
629 Mansfield Avenue, Carlingwood - Westboro and Area, ON K2A 2T3
Property Description
Property type
Detached
Lot size
N/A
Style
Bungalow
Approx. Area
1100-1500 Sqft
Room Information
| Room Type | Dimension (length x width) | Features | Level |
|---|---|---|---|
| Foyer | 4.66 x 1.27 m | N/A | Main |
| Living Room | 8.36 x 2.67 m | Combined w/Dining | Main |
| Kitchen | 3.53 x 2.79 m | N/A | Main |
| Primary Bedroom | 5.78 x 3.21 m | N/A | Main |
About 629 Mansfield Avenue
Open House - Sunday April 6th (2-4 pm) Enjoy the vibrant lifestyle that McKellar Park has to offer! This incredible opportunity places you just steps from Nepean High School and Broadview Public School on a quiet street lined with primarily single-detached homes. The main level boasts an open-concept living and dining area filled with natural light, featuring beautiful hardwood floors. The kitchen, updated with brand-new laminate flooring, provides access to the backyard perfect for summer BBQs with family and friends. This level also features two generously sized bedrooms and a full bathroom. The primary bedroom includes a walkout patio, ideal for enjoying your morning coffee. The lower level expands the living space with a spacious family room and a versatile enclosed room that can serve as a bedroom, an office, retreat space, or home gym. High-quality laminate flooring runs throughout, and a convenient three-piece powder room adds functionality to this level. The backyard is a blank canvas, waiting for your imagination to create the perfect oasis whether it is a serene garden, an entertainment space, or a play area for the family. This home is completely pet-free, smoke-free, and carpet-free, offering a clean and well-maintained living environment. A long driveway with a carport ensures ample parking. Recently professionally painted, this home has been lovingly cared for by its owner. Don't miss your chance to live in one of Ottawa's most desirable communities!
Home Overview
Last updated
Apr 11
Virtual tour
None
Basement information
Partially Finished
Building size
--
Status
In-Active
Property sub type
Detached
Maintenance fee
$N/A
Year built
2024
Additional Details
Price Comparison
Location

Shally Shi
Sales Representative, Dolphin Realty Inc
MORTGAGE INFO
ESTIMATED PAYMENT
Some information about this property - Mansfield Avenue

Book a Showing
Tour this home with Shally ✨
I agree to receive marketing and customer service calls and text messages from Condomonk. Consent is not a condition of purchase. Msg/data rates may apply. Msg frequency varies. Reply STOP to unsubscribe. Privacy Policy & Terms of Service.






