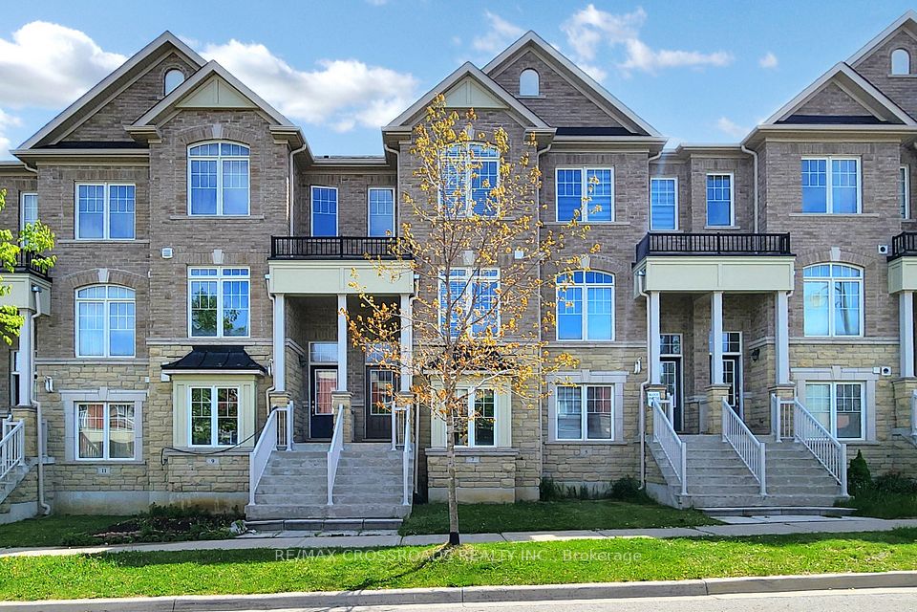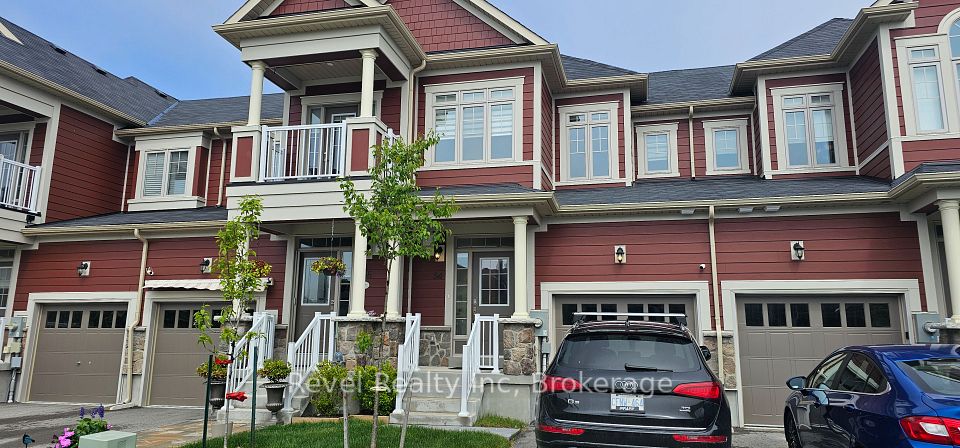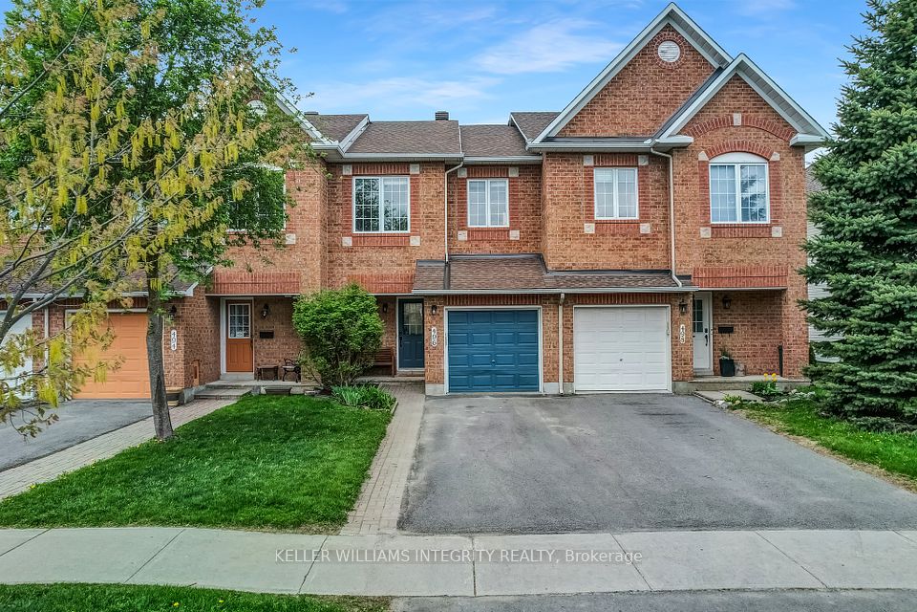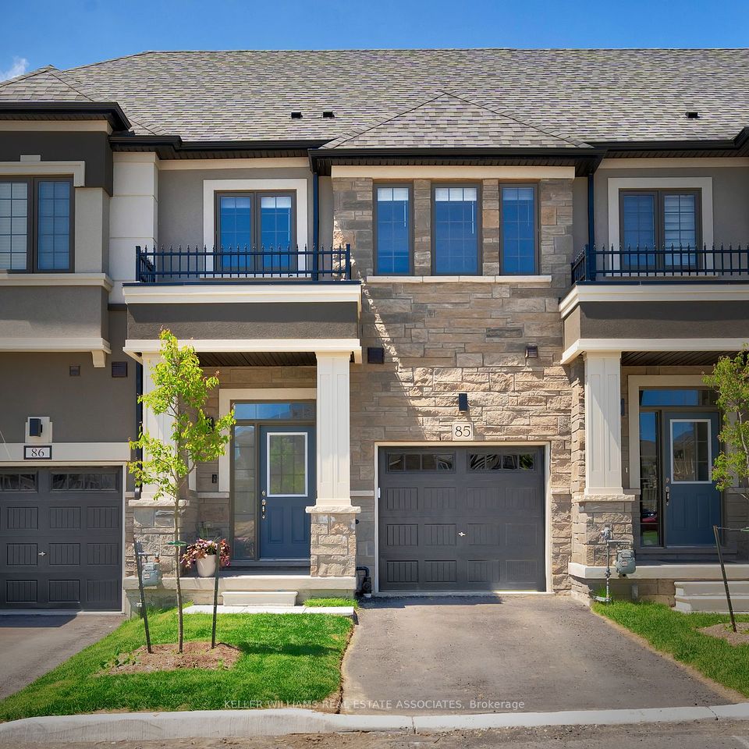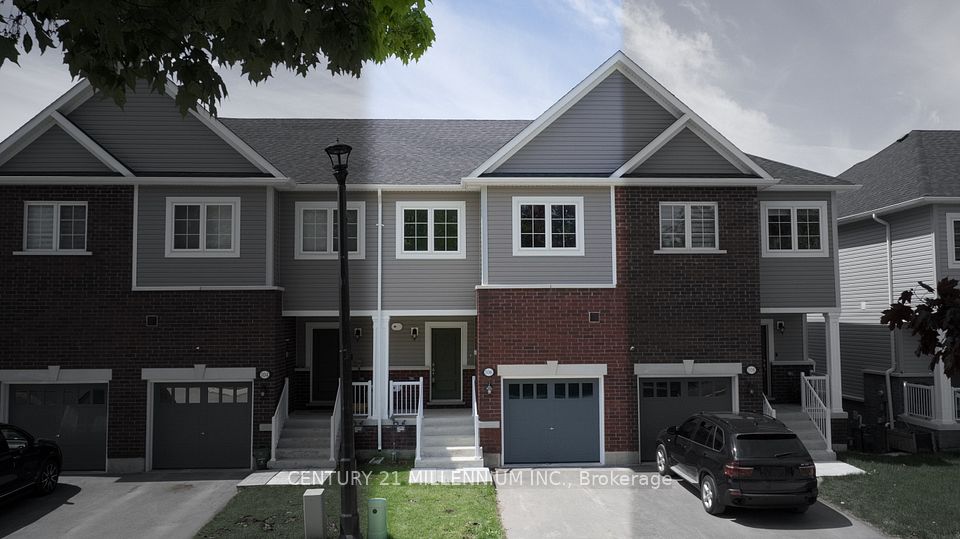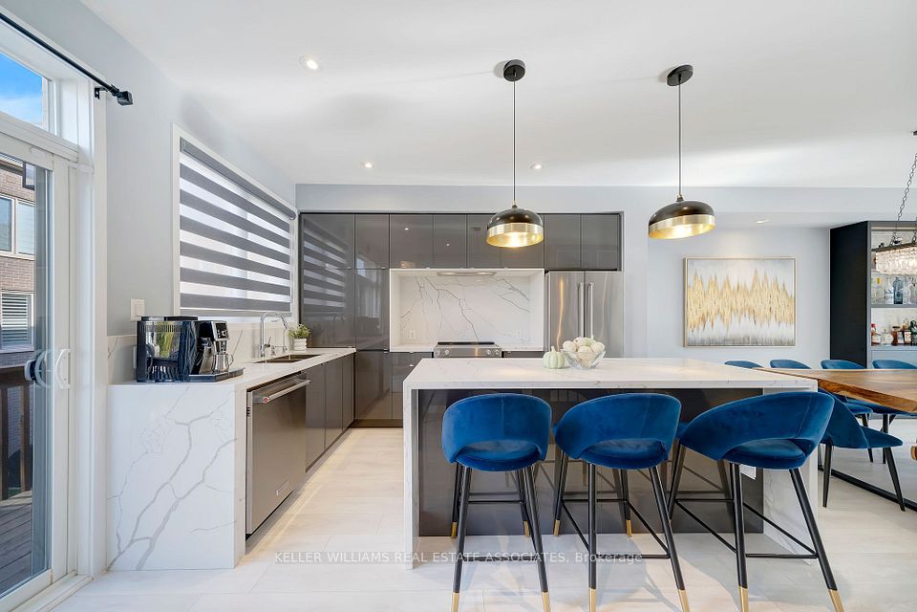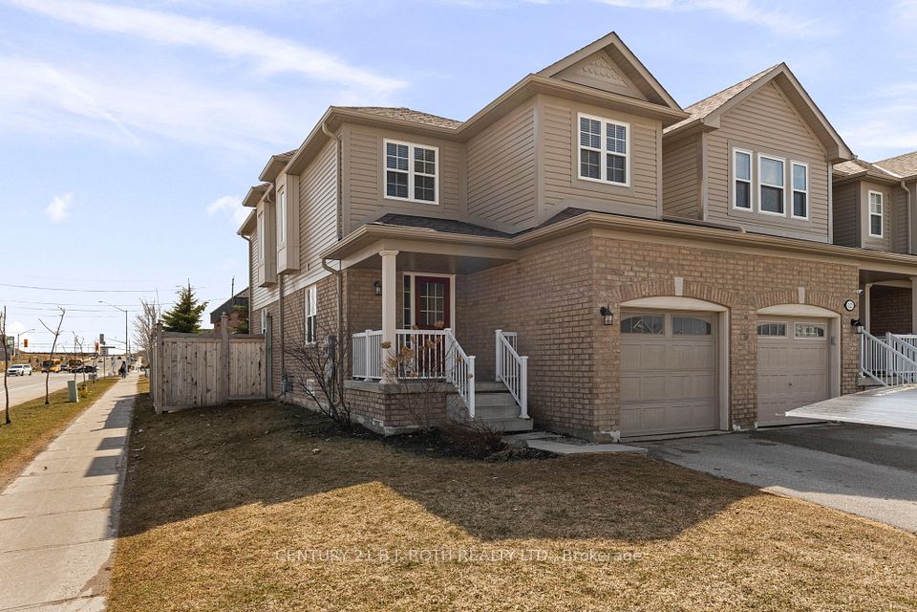$739,999
627 Taliesin Crescent, Stittsville - Munster - Richmond, ON K2S 2W5
Property Description
Property type
Att/Row/Townhouse
Lot size
N/A
Style
2-Storey
Approx. Area
2000-2500 Sqft
Room Information
| Room Type | Dimension (length x width) | Features | Level |
|---|---|---|---|
| Foyer | 5.1816 x 2.4384 m | N/A | Main |
| Powder Room | 2.271 x 0.846 m | N/A | Main |
| Pantry | 2.3 x 1.313 m | N/A | Main |
| Kitchen | 3.980688 x 2.450592 m | N/A | Main |
About 627 Taliesin Crescent
Experience the epitome of modern living in this meticulously upgraded end unit! This 3-bedroom, 2.5-bath home showcases exquisite neutral-coloured design, accented by custom walls and high-end finishes throughout. A grand foyer welcomes you with soaring ceilings and tasteful tile flooring. The gourmet kitchen is a showstopper, boasting stainless steel appliances, premium quartz countertops, an elegant tile backsplash, under-mount lighting, a breakfast bar, and a huge walk-in pantry.The open-concept living area flows seamlessly, showcasing gleaming hardwood floors, pot lighting, a spacious dining room, and an inviting living room flooded with sunlight. Upstairs, you'll find a convenient laundry room, two bright and generously sized bedrooms, and a modern 3-piece bathroom with a tiled shower and quartz countertops.The luxurious master suite offers an oversized walk-in closet and a spa-like 4-piece ensuite with dual sinks, quartz countertops, and a fully tiled shower with glass doors.The lower level, with its abundance of natural light, offers a comfortable family room with a fireplace and plentiful storage, plus potential for a future bathroom.Outside, enjoy a fully fenced backyard with a low-maintenance PVC fence, composite deck, and custom interlock patio the perfect space for relaxing and entertaining. Additionally, the gutters are already installed on this house. This home is a radiant masterpiece, ready to be yours!
Home Overview
Last updated
May 13
Virtual tour
None
Basement information
Full, Finished
Building size
--
Status
In-Active
Property sub type
Att/Row/Townhouse
Maintenance fee
$N/A
Year built
2024
Additional Details
Price Comparison
Location

Angela Yang
Sales Representative, ANCHOR NEW HOMES INC.
MORTGAGE INFO
ESTIMATED PAYMENT
Some information about this property - Taliesin Crescent

Book a Showing
Tour this home with Angela
I agree to receive marketing and customer service calls and text messages from Condomonk. Consent is not a condition of purchase. Msg/data rates may apply. Msg frequency varies. Reply STOP to unsubscribe. Privacy Policy & Terms of Service.






