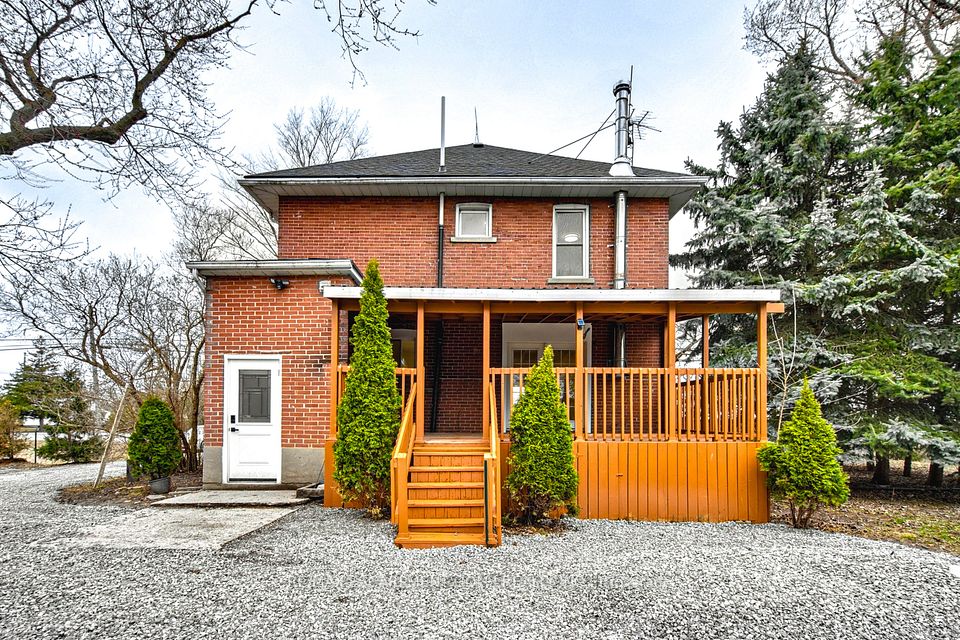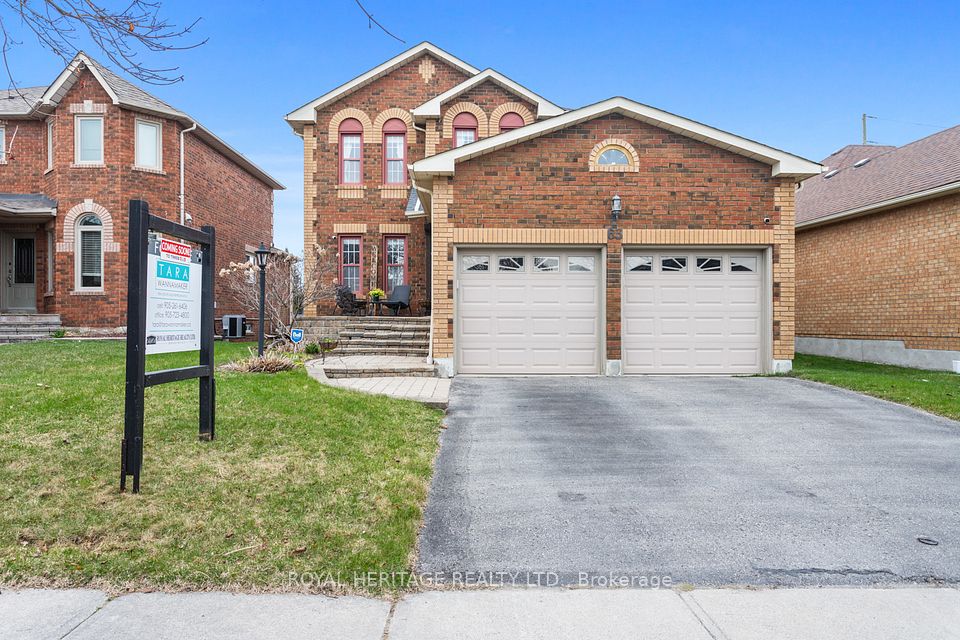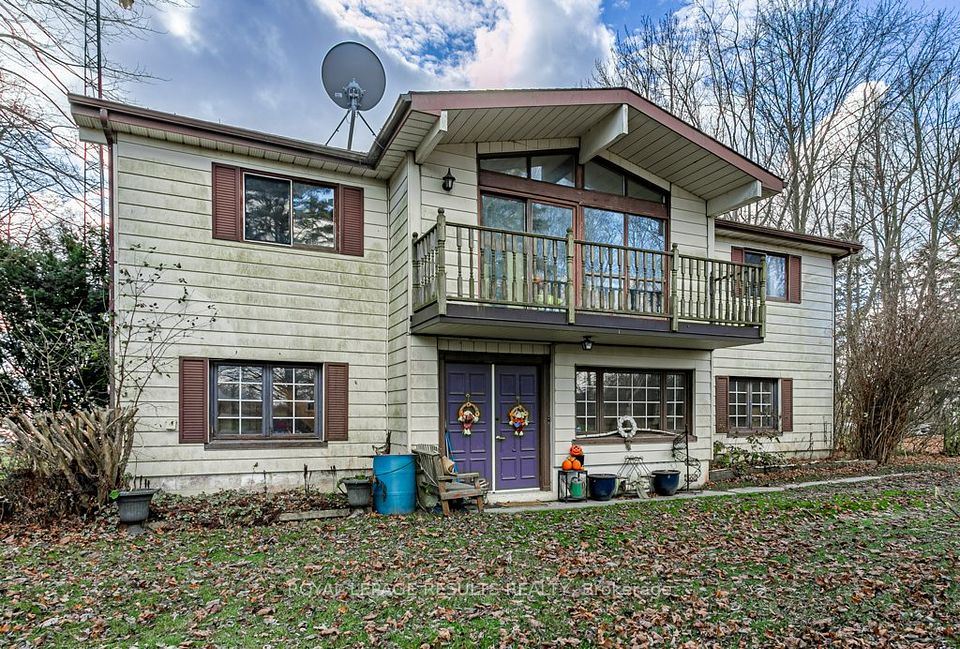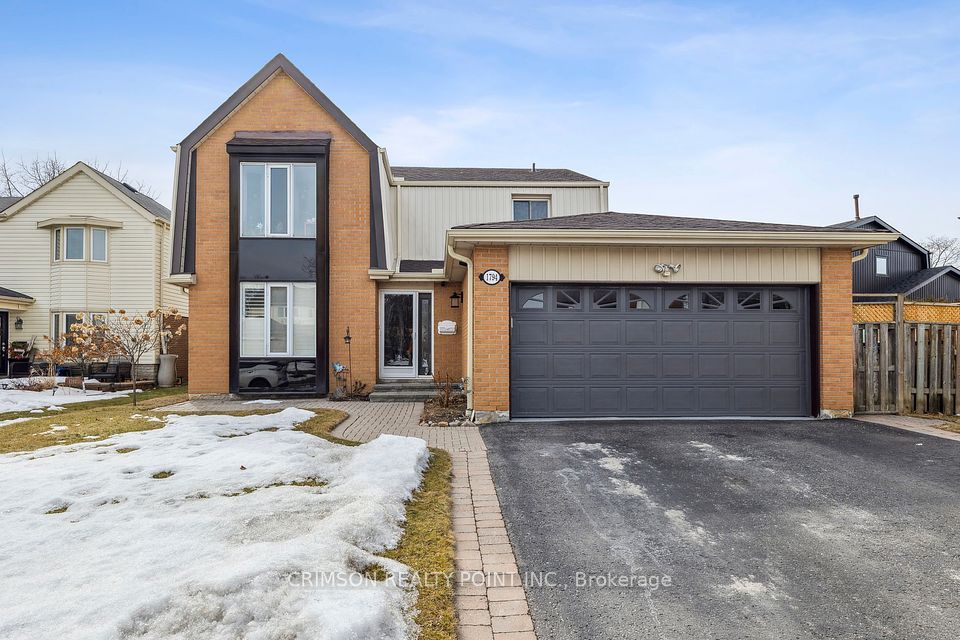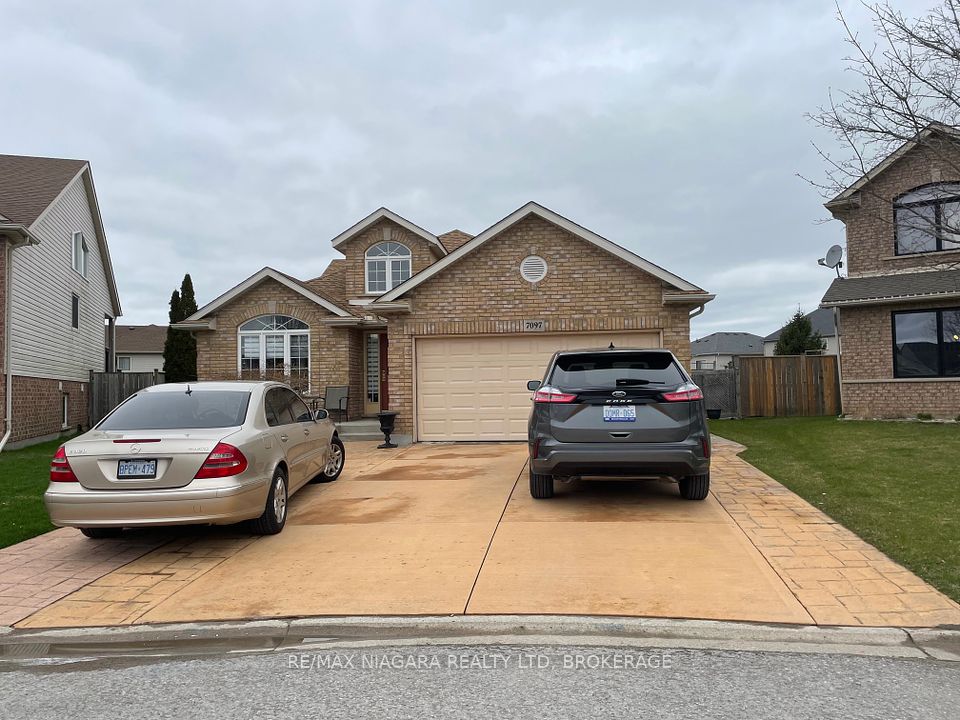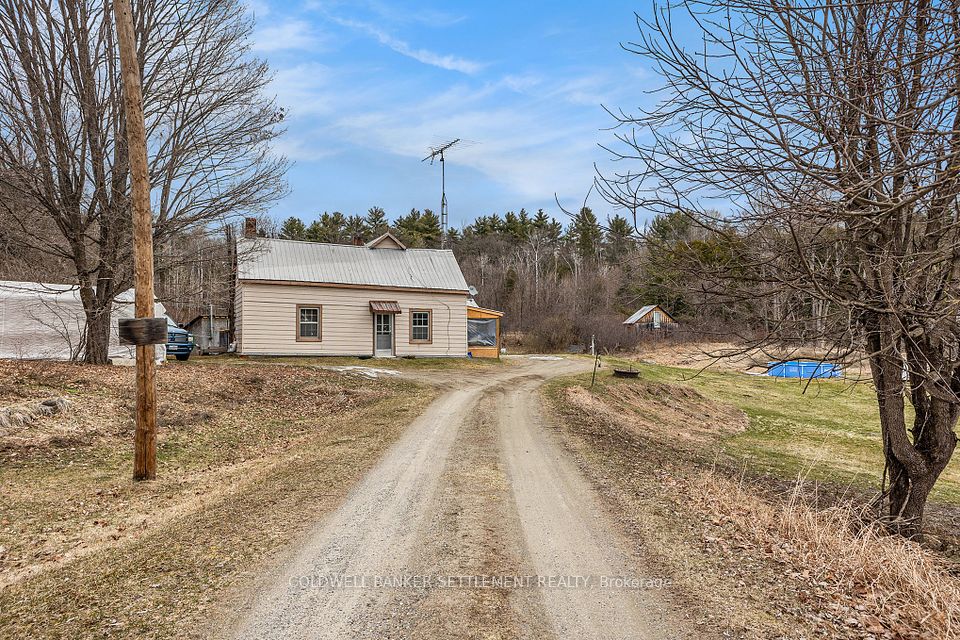$929,900
624 Halloway Drive, Kingston, ON K7K 0H4
Property Description
Property type
Detached
Lot size
N/A
Style
2-Storey
Approx. Area
2000-2500 Sqft
Room Information
| Room Type | Dimension (length x width) | Features | Level |
|---|---|---|---|
| Bathroom | 1.51 x 1.52 m | 2 Pc Bath | Main |
| Dining Room | 5.67 x 2.49 m | N/A | Main |
| Kitchen | 3.18 x 5.79 m | N/A | Main |
| Living Room | 4.91 x 4.99 m | N/A | Main |
About 624 Halloway Drive
Located in Kingston's desirable East End you'll find 624 Halloway Drive, this well maintained 4 bedroom, 3.5 bath home offers 3400 sq ft of total living space, a functional layout and numerous upgrades throughout. The open concept main floor features gleaming hardwood floors, a home office and a bright living space with a cozy gas fireplace. The gourmet kitchen features extended cabinetry, a large granite island, a tile backsplash and high-end appliances including a gas range. Head upstairs to find the oversized primary suite with a walk-in closet and a 4-piece ensuite with a separate shower and soaker tub. Completing this carpet free level is 3 additional bedrooms, a 5-piece main bathroom, and a convenient second-floor laundry room. The finished lower level provides extra living space with a large recreation room, a den perfect for an additional office or a spare bed set for guests, a 3-piece bath, and a utility room with plenty of storage space. Head outside to find the fully fenced yard with no rear neighbours. Enjoy sun filled southern exposure on the new deck complimented with 2 pergola's, a hot tub and a gas BBQ hook up. Topping off this great buy is the attached double garage with inside entry to a mudroom with built-in storage, plenty of parking and its ideal location situated just minutes to CFB Kingston, RMC and Queen's University.
Home Overview
Last updated
Apr 1
Virtual tour
None
Basement information
Finished
Building size
--
Status
In-Active
Property sub type
Detached
Maintenance fee
$N/A
Year built
--
Additional Details
Price Comparison
Location

Shally Shi
Sales Representative, Dolphin Realty Inc
MORTGAGE INFO
ESTIMATED PAYMENT
Some information about this property - Halloway Drive

Book a Showing
Tour this home with Shally ✨
I agree to receive marketing and customer service calls and text messages from Condomonk. Consent is not a condition of purchase. Msg/data rates may apply. Msg frequency varies. Reply STOP to unsubscribe. Privacy Policy & Terms of Service.






