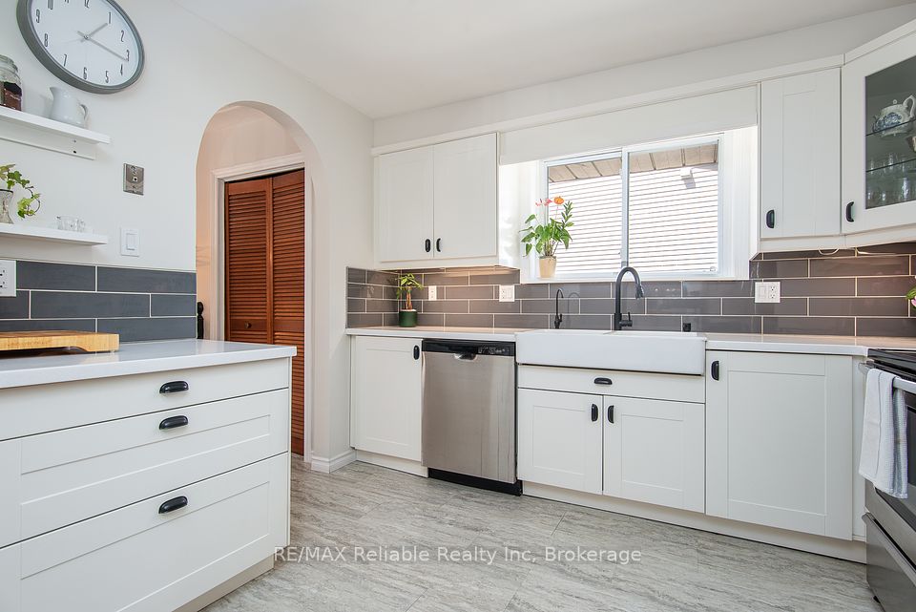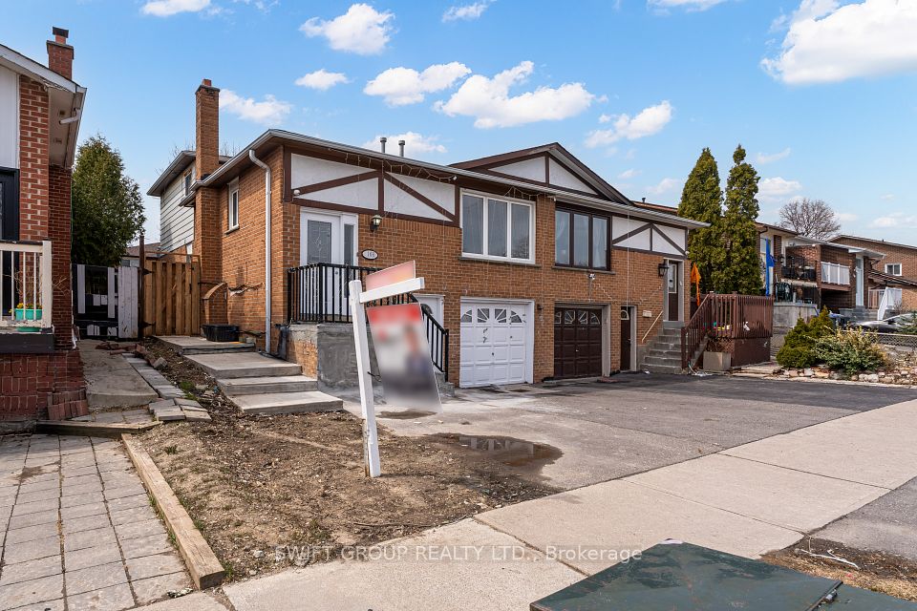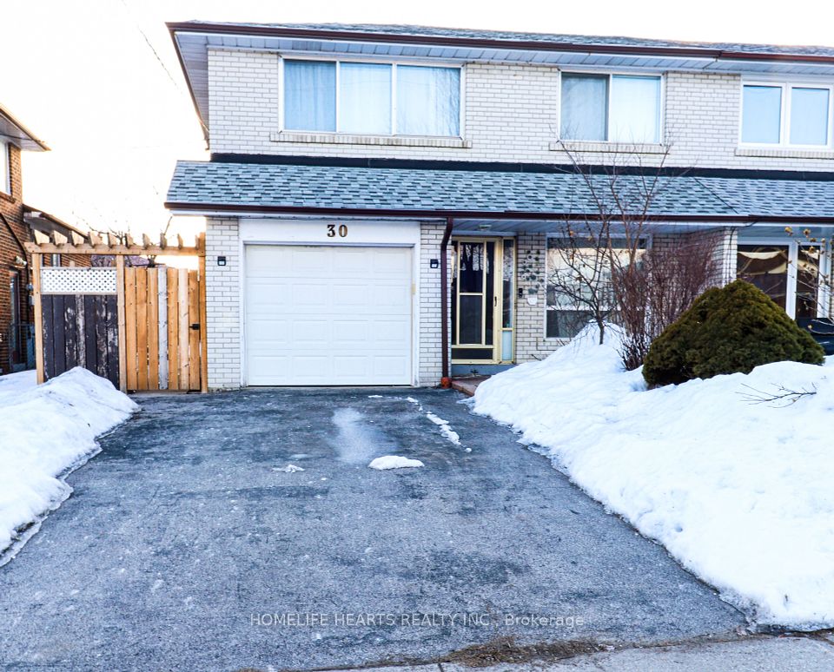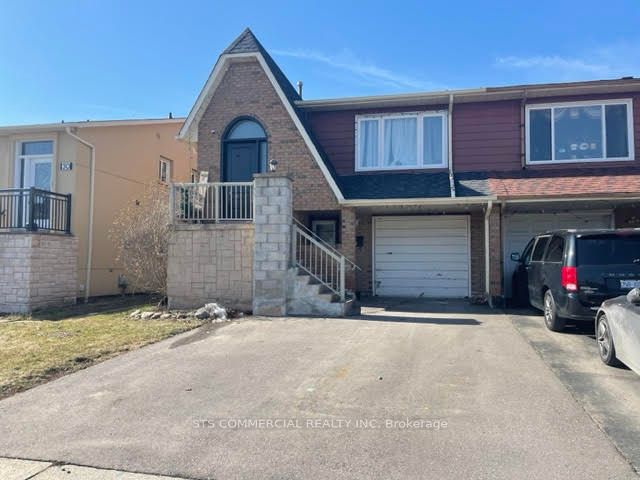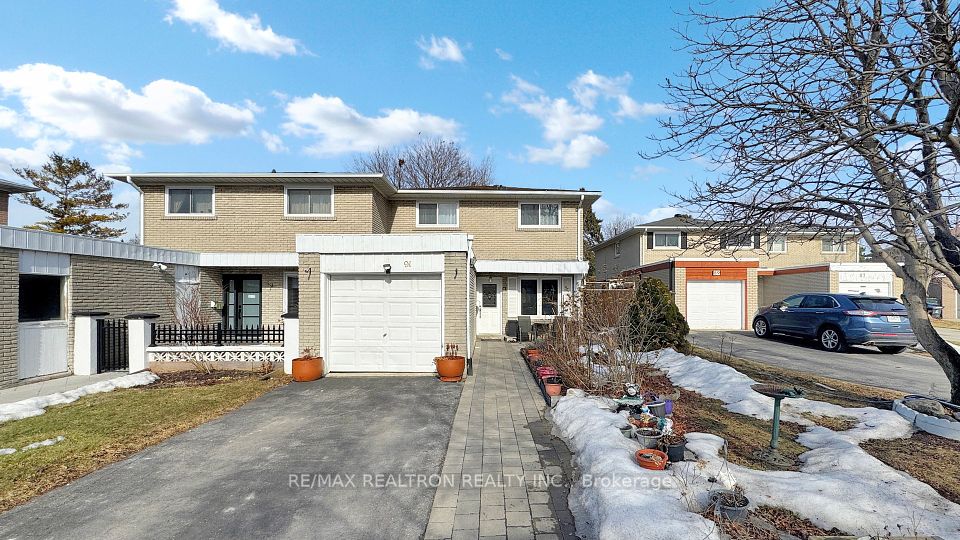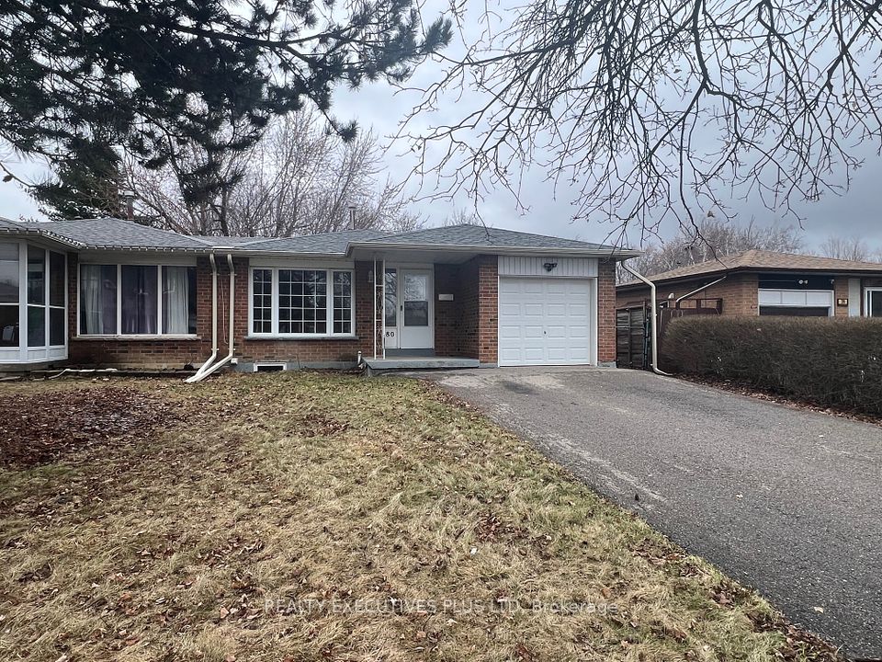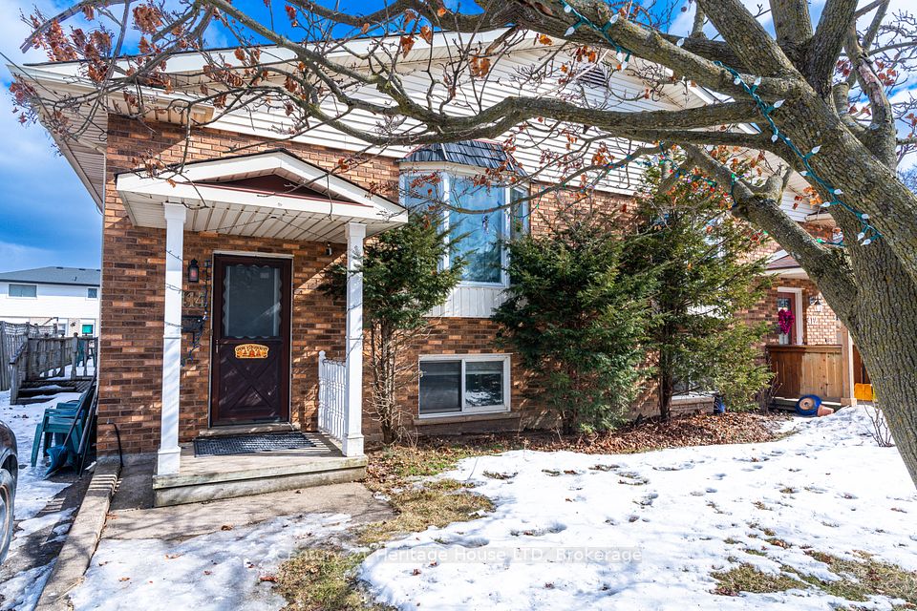$469,900
624 Glen Miller Road, Quinte West, ON K8V 5P8
Property Description
Property type
Semi-Detached
Lot size
< .50
Style
Bungalow
Approx. Area
1500-2000 Sqft
Room Information
| Room Type | Dimension (length x width) | Features | Level |
|---|---|---|---|
| Living Room | 4.57 x 3.35 m | N/A | Main |
| Kitchen | 3.65 x 3.35 m | N/A | Main |
| Dining Room | 3.35 x 3.35 m | N/A | Main |
| Primary Bedroom | 3.65 x 3.35 m | N/A | Main |
About 624 Glen Miller Road
Looking for your next income property? First-time buyer looking to live in one unit and supplement your mortgage from the income of the other unit? This semi-detached, side-by-side, property with two units may be exactly what you are looking for. UNIT A with 2 bedrooms, 1-4pc pc bath with acrylic tub/shower, living room, kitchen on main level. Lower level with spacious rec room, bedroom, laundry, storage, detached garage for additional storage, furnace (2020). UNIT B with 3 bedrooms, 1-4pc bath with acrylic tub/shower, living room, dining room, kitchen on main level. Lower level with rec room space, laundry, large shed for additional storage. Two separate driveways with 3 parking spaces. Each unit has its own rear deck overlooking private rear yard, with plenty of space to enjoy. Each unit separately metered, two furnaces, two hot water tanks. Last 6 years of upgrades include, re-shingled roof, soffit, fascia, decks. Hot water tank in Unit B (2024). Loaded with value. Located 5 minutes north of the 401with easy access to YMCA, restaurants downtown, shopping. 1.5 hrs to GTA, 1 hr to Kingston for the commuter.
Home Overview
Last updated
6 hours ago
Virtual tour
None
Basement information
Full, Partially Finished
Building size
--
Status
In-Active
Property sub type
Semi-Detached
Maintenance fee
$N/A
Year built
2025
Additional Details
Price Comparison
Location

Shally Shi
Sales Representative, Dolphin Realty Inc
MORTGAGE INFO
ESTIMATED PAYMENT
Some information about this property - Glen Miller Road

Book a Showing
Tour this home with Shally ✨
I agree to receive marketing and customer service calls and text messages from Condomonk. Consent is not a condition of purchase. Msg/data rates may apply. Msg frequency varies. Reply STOP to unsubscribe. Privacy Policy & Terms of Service.






